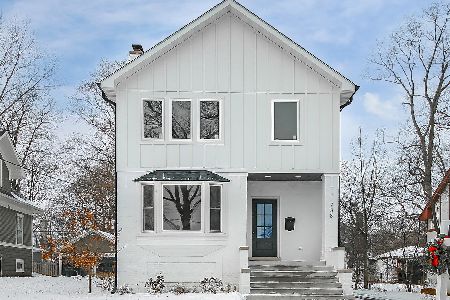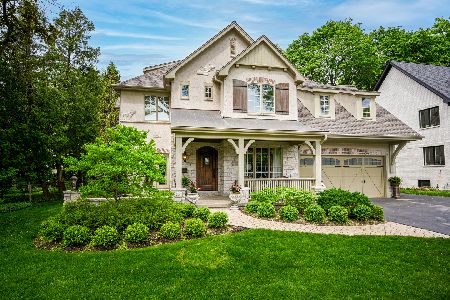734 Euclid Avenue, Glen Ellyn, Illinois 60137
$511,575
|
Sold
|
|
| Status: | Closed |
| Sqft: | 1,802 |
| Cost/Sqft: | $276 |
| Beds: | 4 |
| Baths: | 3 |
| Year Built: | 1926 |
| Property Taxes: | $7,232 |
| Days On Market: | 2056 |
| Lot Size: | 0,00 |
Description
Prepare to fall in love with the most charming and updated bungalow you have seen in a long time! With just over 1800 square feet of above grade space, it features an adorable front entry way which opens to the living room with wood burning fireplace and built-in shelves. The dining room includes on trend light fixture and banquette seating that doubles as storage, and the updated kitchen features quartz counters and original built-in storage hutch. The first floor includes 2 bedrooms with a gorgeous renovated full bath while 2 additional bedrooms are located on the second level with an additional renovated full bath. The basement almost doubles the space of this house and includes an oversized family room with built-in bar, half bath and laundry. Off the kitchen is the enclosed back porch which is a perfect mudroom area and leads to the backyard which is set up with a lounging area, fire-pit and a sunny area ready for you to plant your vegetable garden! Two-car detached garage. Roof and gutters replaced in 2019. How do you spell character?...734 Euclid.
Property Specifics
| Single Family | |
| — | |
| Bungalow | |
| 1926 | |
| Full | |
| — | |
| No | |
| — |
| Du Page | |
| — | |
| — / Not Applicable | |
| None | |
| Lake Michigan,Public | |
| Public Sewer | |
| 10731139 | |
| 0511108034 |
Nearby Schools
| NAME: | DISTRICT: | DISTANCE: | |
|---|---|---|---|
|
Grade School
Forest Glen Elementary School |
41 | — | |
|
Middle School
Hadley Junior High School |
41 | Not in DB | |
|
High School
Glenbard West High School |
87 | Not in DB | |
Property History
| DATE: | EVENT: | PRICE: | SOURCE: |
|---|---|---|---|
| 28 Jul, 2020 | Sold | $511,575 | MRED MLS |
| 6 Jun, 2020 | Under contract | $496,500 | MRED MLS |
| 5 Jun, 2020 | Listed for sale | $496,500 | MRED MLS |
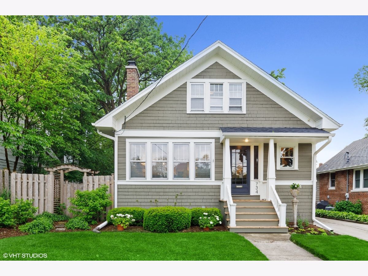
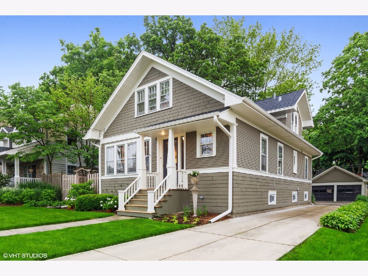
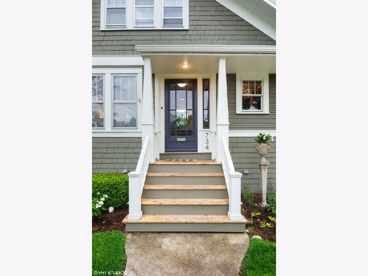
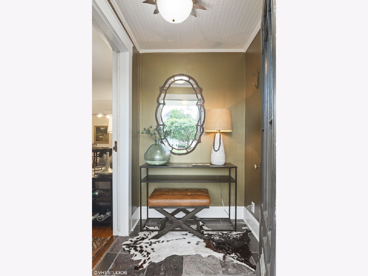
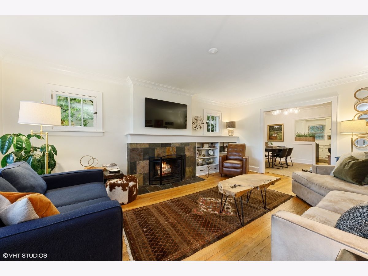
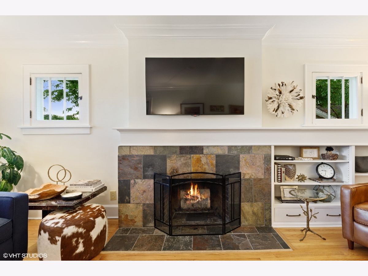
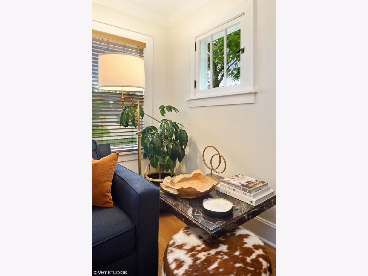
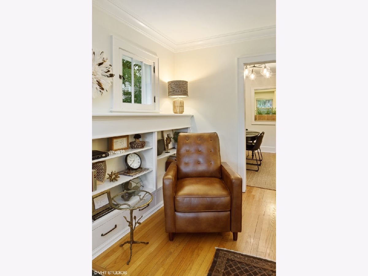
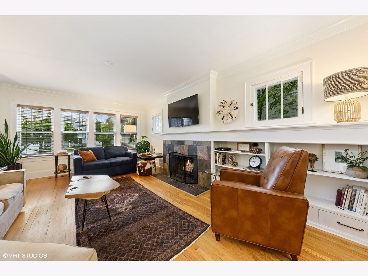
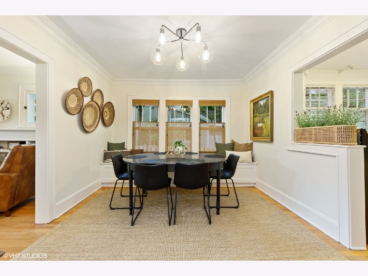
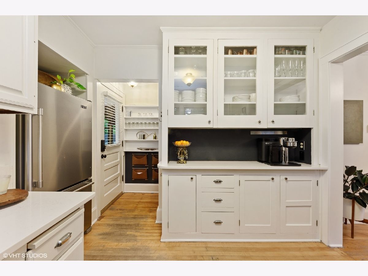
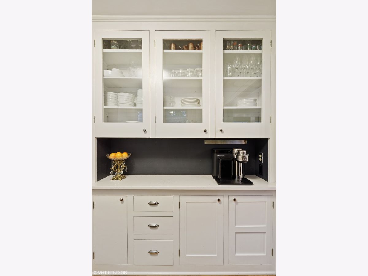
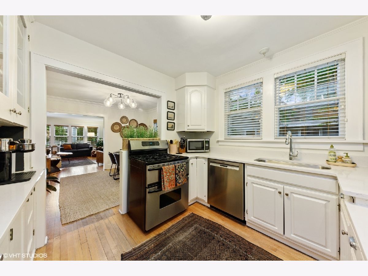
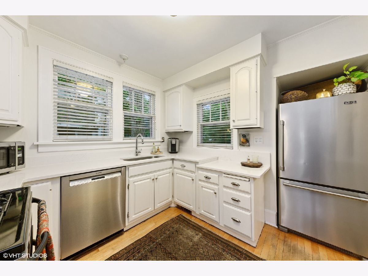
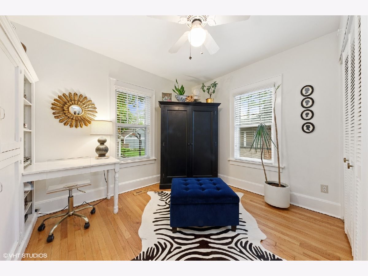
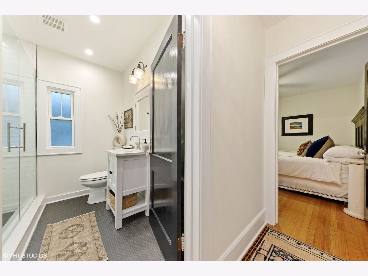
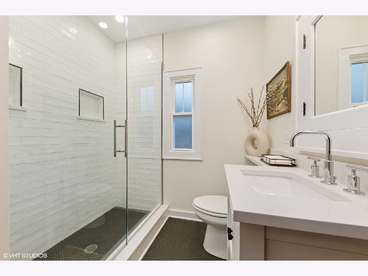
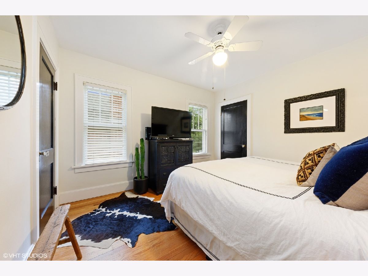
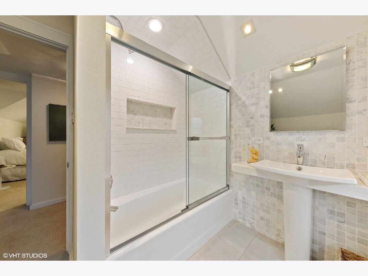
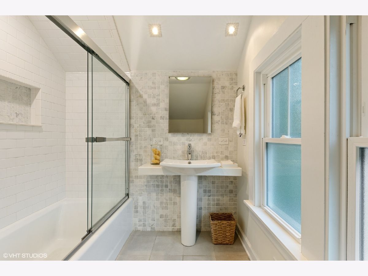
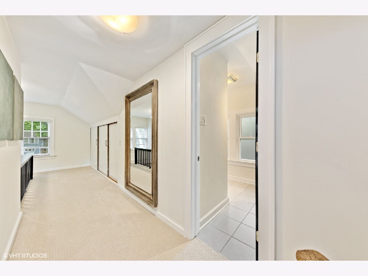
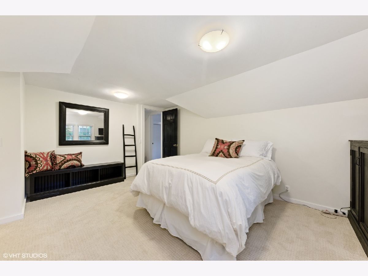
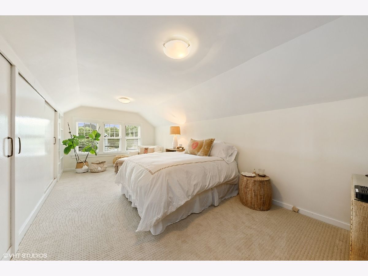
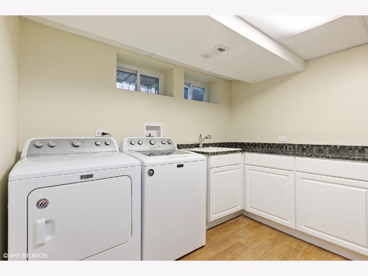
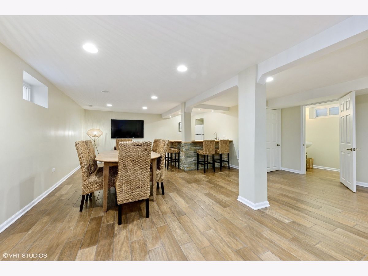
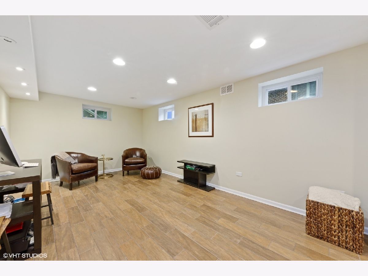
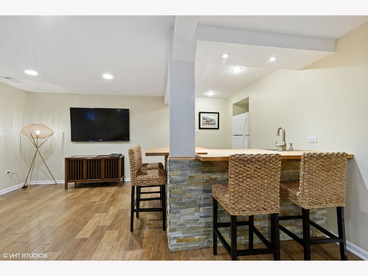
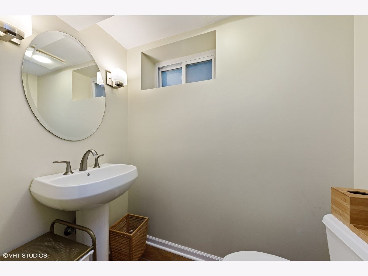
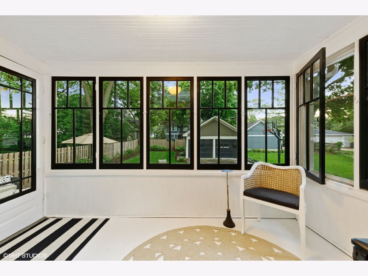
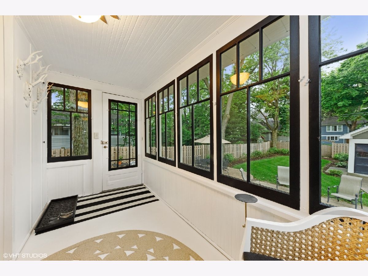
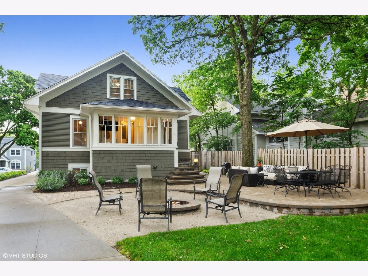
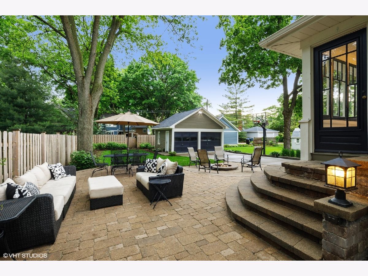
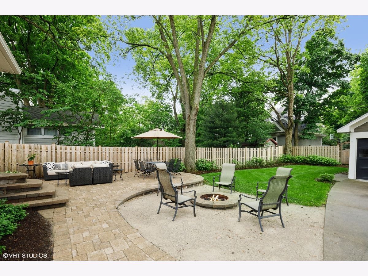
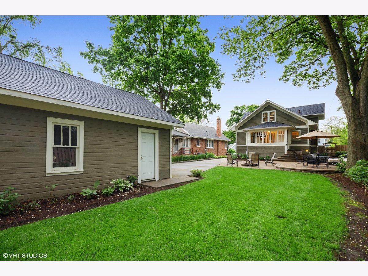
Room Specifics
Total Bedrooms: 4
Bedrooms Above Ground: 4
Bedrooms Below Ground: 0
Dimensions: —
Floor Type: Hardwood
Dimensions: —
Floor Type: Carpet
Dimensions: —
Floor Type: Carpet
Full Bathrooms: 3
Bathroom Amenities: —
Bathroom in Basement: 1
Rooms: Foyer,Storage,Enclosed Porch
Basement Description: Finished
Other Specifics
| 2 | |
| — | |
| — | |
| Patio, Brick Paver Patio, Fire Pit, Invisible Fence | |
| — | |
| 50 X 160 | |
| — | |
| None | |
| Bar-Wet, Hardwood Floors, First Floor Bedroom, First Floor Full Bath, Walk-In Closet(s) | |
| Range, Microwave, Dishwasher, Refrigerator, Washer, Dryer, Stainless Steel Appliance(s) | |
| Not in DB | |
| Park, Sidewalks, Street Lights, Street Paved | |
| — | |
| — | |
| Wood Burning |
Tax History
| Year | Property Taxes |
|---|---|
| 2020 | $7,232 |
Contact Agent
Nearby Similar Homes
Nearby Sold Comparables
Contact Agent
Listing Provided By
Compass







