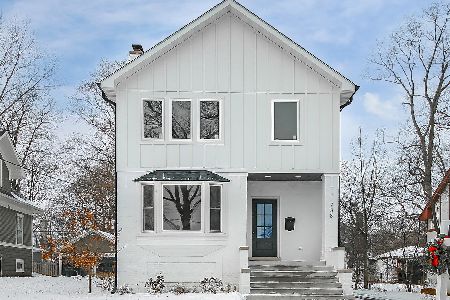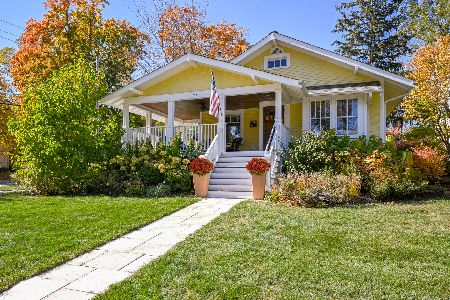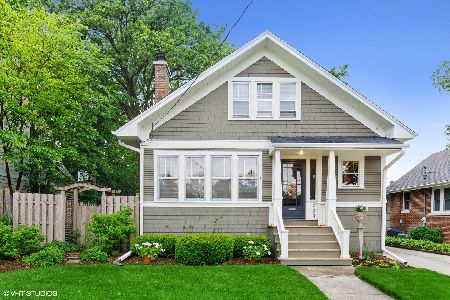746 Euclid Avenue, Glen Ellyn, Illinois 60137
$382,500
|
Sold
|
|
| Status: | Closed |
| Sqft: | 1,712 |
| Cost/Sqft: | $233 |
| Beds: | 2 |
| Baths: | 2 |
| Year Built: | 1922 |
| Property Taxes: | $5,136 |
| Days On Market: | 2652 |
| Lot Size: | 0,17 |
Description
Newly renovated Mission Style Bungalow just steps from Forest Glen Elementary School. So much to love about this 4 bedroom, 2 full bath Glen Ellyn classic!! gorgeous custom Craftsman Style, quarter sawn white oak cabinets and woodwork, eat-in kitchen and open concept dining/family room combo!! New roof, newly designed front porch, new beadboard under eaves, new windows, updated plumbing, new hardwood floors, brand new HVAC, custom banister/trim work and new carpet!!! One full bath and bedroom on main level, one bedroom with full bath on 2nd level and 2 more bedrooms in basement(no bath though....bath on is on first) with direct access to exterior!!! Other features like tons of storage areas and a huge garage with direct alley access make this home that much more functional!!! Situated on 50'X150' corner lot with 21' easement that makes the yard look and feel like it's 70' wide!!! Stop on by and take a look!!
Property Specifics
| Single Family | |
| — | |
| Bungalow | |
| 1922 | |
| Full | |
| — | |
| No | |
| 0.17 |
| Du Page | |
| — | |
| 0 / Not Applicable | |
| None | |
| Lake Michigan,Public | |
| Public Sewer | |
| 10115429 | |
| 0511108012 |
Nearby Schools
| NAME: | DISTRICT: | DISTANCE: | |
|---|---|---|---|
|
Grade School
Forest Glen Elementary School |
41 | — | |
|
Middle School
Hadley Junior High School |
41 | Not in DB | |
|
High School
Glenbard West High School |
87 | Not in DB | |
Property History
| DATE: | EVENT: | PRICE: | SOURCE: |
|---|---|---|---|
| 25 Apr, 2019 | Sold | $382,500 | MRED MLS |
| 13 Mar, 2019 | Under contract | $399,000 | MRED MLS |
| — | Last price change | $415,000 | MRED MLS |
| 18 Oct, 2018 | Listed for sale | $435,000 | MRED MLS |
Room Specifics
Total Bedrooms: 2
Bedrooms Above Ground: 2
Bedrooms Below Ground: 0
Dimensions: —
Floor Type: Hardwood
Full Bathrooms: 2
Bathroom Amenities: Soaking Tub
Bathroom in Basement: 0
Rooms: Bonus Room,Recreation Room,Storage,Deck,Enclosed Porch,Office,Exercise Room
Basement Description: Partially Finished
Other Specifics
| 2.5 | |
| Block,Concrete Perimeter | |
| Off Alley | |
| Deck, Patio, Porch | |
| Corner Lot | |
| 50X150 | |
| — | |
| Full | |
| Skylight(s), Hardwood Floors, First Floor Bedroom, First Floor Full Bath | |
| Range, Microwave, Dishwasher, Refrigerator, Stainless Steel Appliance(s) | |
| Not in DB | |
| — | |
| — | |
| — | |
| — |
Tax History
| Year | Property Taxes |
|---|---|
| 2019 | $5,136 |
Contact Agent
Nearby Similar Homes
Nearby Sold Comparables
Contact Agent
Listing Provided By
d'aprile properties












