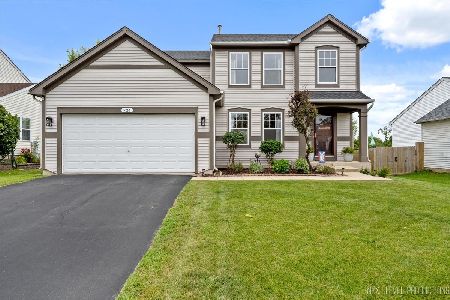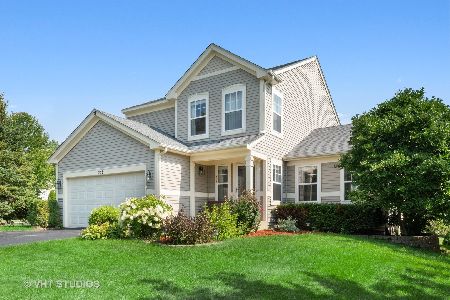734 Graham Road, North Aurora, Illinois 60542
$242,500
|
Sold
|
|
| Status: | Closed |
| Sqft: | 1,700 |
| Cost/Sqft: | $147 |
| Beds: | 3 |
| Baths: | 4 |
| Year Built: | 2001 |
| Property Taxes: | $6,178 |
| Days On Market: | 3550 |
| Lot Size: | 0,23 |
Description
This beautiful home features an open floor plan with lots of hardwood on the first floor. The spacious kitchen features ceramic tile floors and stainless steel appliances. The adjacent dining area is open to the two-story family room with a door out to the deck in the large fenced yard with a lovely and private wooded view. The first-floor laundry and powder room are also adjacent to the kitchen. The stairway is open to the family room and foyer, adding to the airy feel. On the second floor, the master bedroom boasts a private bathroom. The second floor also has two more bedrooms and another full bath. In the amazing finished look-out basement, you will find a recreation room, full bathroom and a fourth bedroom. The Chesterfield neighborhood is located close to ample shopping and entertainment as well as easy access to the interstate. Tastefully decorated and well maintained, this home is truly move-in ready and ready for you to enjoy it! Make it yours today!
Property Specifics
| Single Family | |
| — | |
| — | |
| 2001 | |
| Full,English | |
| — | |
| No | |
| 0.23 |
| Kane | |
| Chesterfield | |
| 300 / Annual | |
| Other | |
| Public,Community Well | |
| Public Sewer | |
| 09208324 | |
| 1503280009 |
Nearby Schools
| NAME: | DISTRICT: | DISTANCE: | |
|---|---|---|---|
|
Grade School
Schneider Elementary School |
129 | — | |
|
Middle School
Herget Middle School |
129 | Not in DB | |
|
High School
West Aurora High School |
129 | Not in DB | |
Property History
| DATE: | EVENT: | PRICE: | SOURCE: |
|---|---|---|---|
| 17 Oct, 2012 | Sold | $185,000 | MRED MLS |
| 25 Jun, 2012 | Under contract | $204,900 | MRED MLS |
| — | Last price change | $219,000 | MRED MLS |
| 11 Jan, 2012 | Listed for sale | $249,900 | MRED MLS |
| 21 Jun, 2016 | Sold | $242,500 | MRED MLS |
| 2 May, 2016 | Under contract | $250,000 | MRED MLS |
| 27 Apr, 2016 | Listed for sale | $250,000 | MRED MLS |
| 28 Aug, 2024 | Sold | $406,000 | MRED MLS |
| 10 Aug, 2024 | Under contract | $399,900 | MRED MLS |
| 7 Aug, 2024 | Listed for sale | $399,900 | MRED MLS |
Room Specifics
Total Bedrooms: 4
Bedrooms Above Ground: 3
Bedrooms Below Ground: 1
Dimensions: —
Floor Type: Carpet
Dimensions: —
Floor Type: Carpet
Dimensions: —
Floor Type: Carpet
Full Bathrooms: 4
Bathroom Amenities: —
Bathroom in Basement: 1
Rooms: Foyer,Recreation Room
Basement Description: Finished
Other Specifics
| 2 | |
| Concrete Perimeter | |
| Asphalt | |
| Deck | |
| Fenced Yard,Forest Preserve Adjacent | |
| 59X161X58X162 | |
| — | |
| Full | |
| Vaulted/Cathedral Ceilings, Hardwood Floors, First Floor Laundry | |
| Range, Microwave, Dishwasher, Disposal, Stainless Steel Appliance(s) | |
| Not in DB | |
| Sidewalks, Street Lights, Street Paved | |
| — | |
| — | |
| — |
Tax History
| Year | Property Taxes |
|---|---|
| 2012 | $5,519 |
| 2016 | $6,178 |
| 2024 | $8,395 |
Contact Agent
Nearby Similar Homes
Nearby Sold Comparables
Contact Agent
Listing Provided By
Baird & Warner





