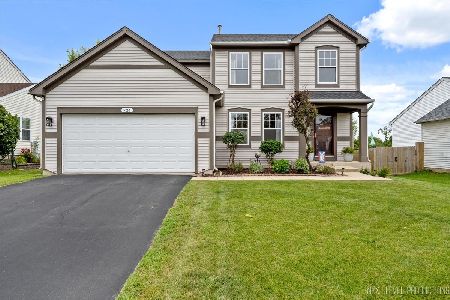758 Graham Road, North Aurora, Illinois 60542
$302,000
|
Sold
|
|
| Status: | Closed |
| Sqft: | 1,924 |
| Cost/Sqft: | $156 |
| Beds: | 4 |
| Baths: | 4 |
| Year Built: | 2001 |
| Property Taxes: | $7,992 |
| Days On Market: | 1609 |
| Lot Size: | 0,23 |
Description
This is the one you've been waiting for! Beautiful 4 total bedroom 3 1/2 bath two story Chesterfield home with Over 2900 square feet of finished living space! Need 5 bedrooms? Easily convert the 12X11 loft with walk in closet to bedroom #5! Premium lot location on cul-de-sac street backing up to natural area with miles of walking trails. Peaceful back yard with gorgeous views, garden, and your own producing apple and peach trees! Updates here include new furnace, A/C, water heater, refrigerator, stove, washer & Dryer all in 2019! New roof in 2013. Passive radon system is already installed from original build as well. Lower level is a light and bright lookout English basement with huge 2nd family room, full bathroom, large bedroom, and storage room. Superb location only one mile from the Fox River with parks, picnic areas, fishing, walking and biking trails. Easy access to I88 and Metra as well. Nearby restaurants, bakery, local shops, and entertainment. Great home, great location, great price, great life!
Property Specifics
| Single Family | |
| — | |
| — | |
| 2001 | |
| Full,English | |
| — | |
| No | |
| 0.23 |
| Kane | |
| Chesterfield | |
| 315 / Annual | |
| Other | |
| Public | |
| Public Sewer | |
| 11195898 | |
| 1503280012 |
Nearby Schools
| NAME: | DISTRICT: | DISTANCE: | |
|---|---|---|---|
|
Grade School
Schneider Elementary School |
129 | — | |
|
Middle School
Herget Middle School |
129 | Not in DB | |
|
High School
West Aurora High School |
129 | Not in DB | |
Property History
| DATE: | EVENT: | PRICE: | SOURCE: |
|---|---|---|---|
| 19 Nov, 2021 | Sold | $302,000 | MRED MLS |
| 1 Sep, 2021 | Under contract | $299,900 | MRED MLS |
| — | Last price change | $319,900 | MRED MLS |
| 20 Aug, 2021 | Listed for sale | $319,900 | MRED MLS |
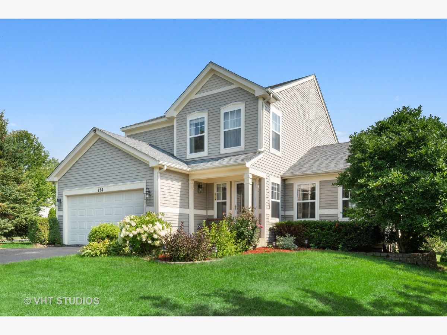
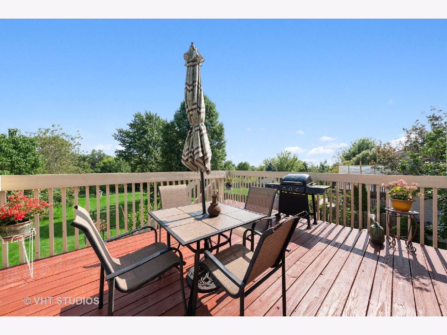
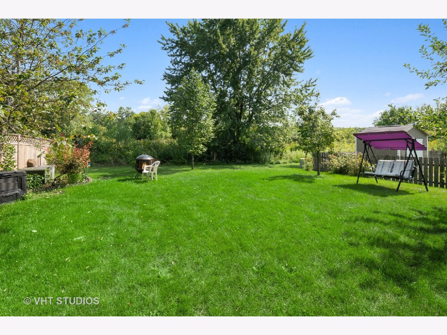
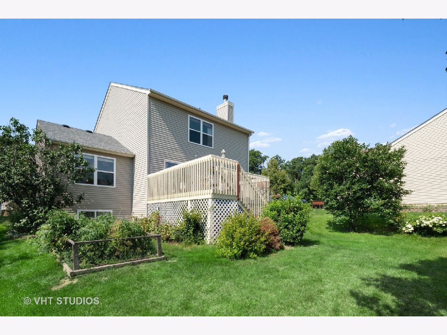
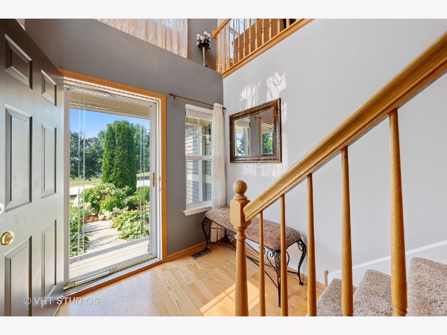
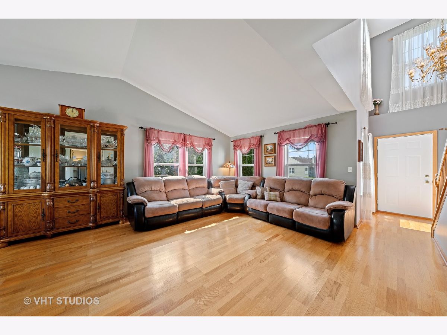
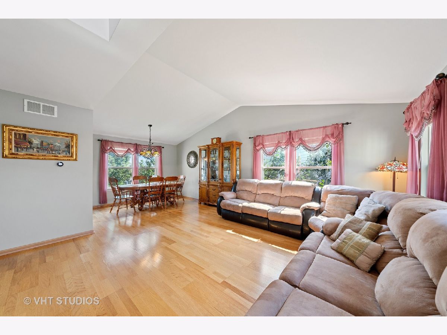
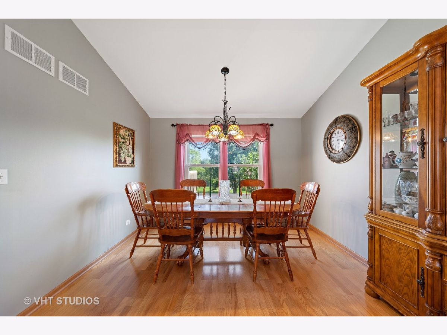
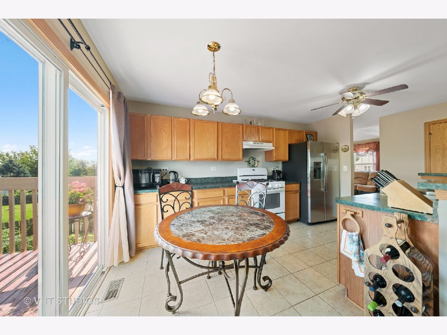
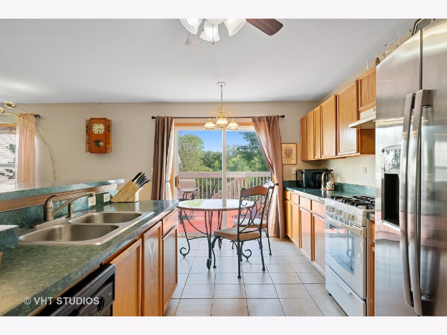
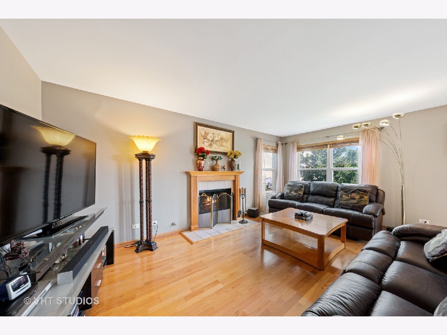
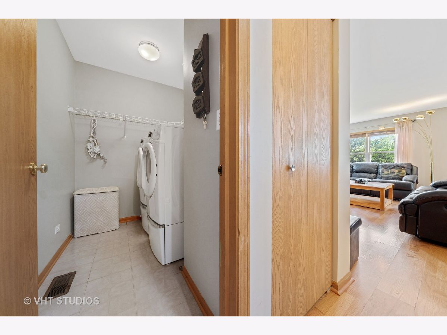
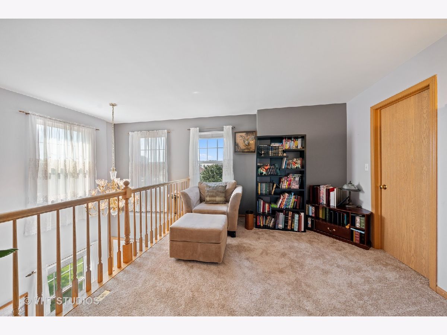
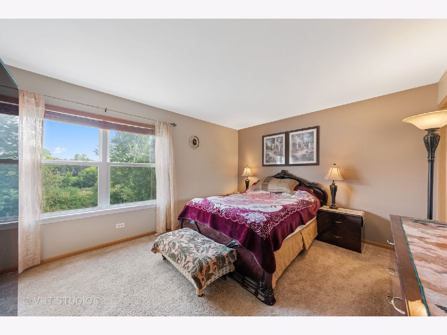
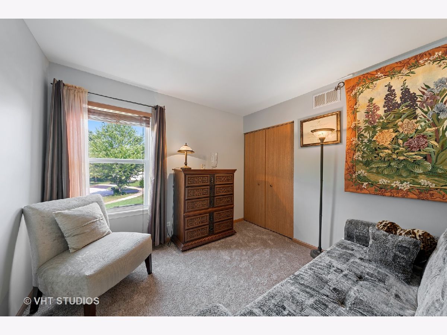
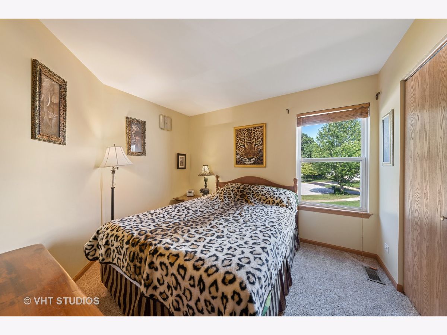
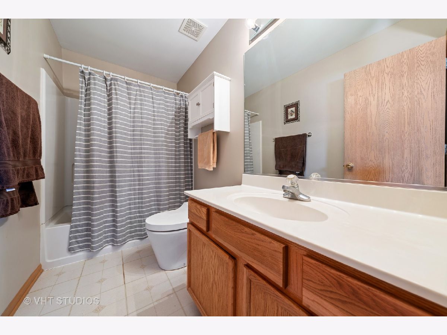
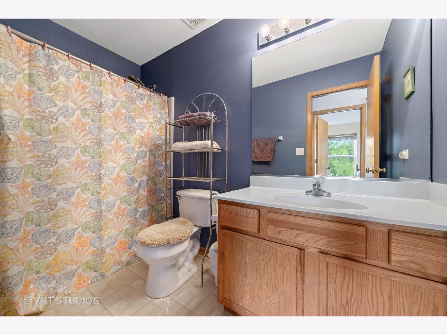
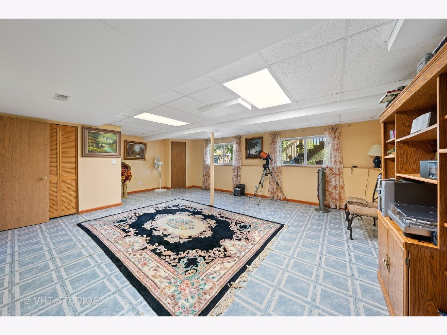
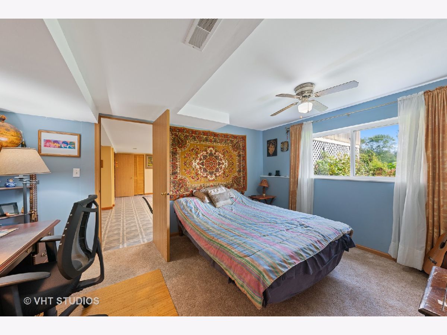
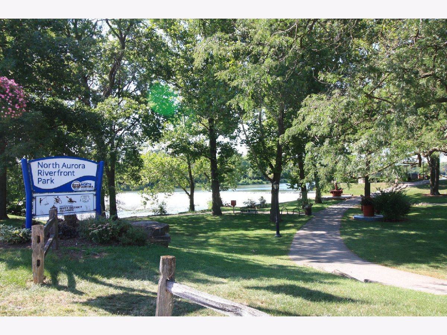
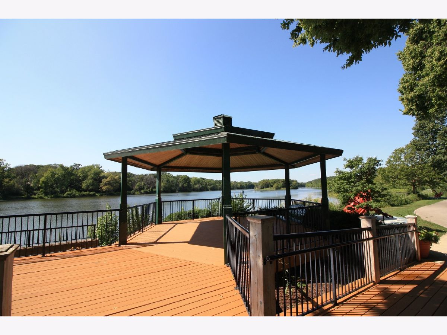
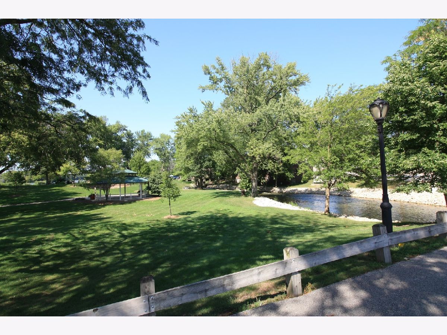
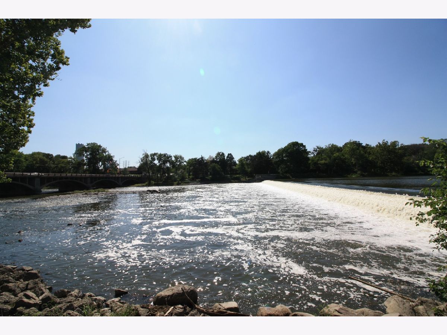
Room Specifics
Total Bedrooms: 4
Bedrooms Above Ground: 4
Bedrooms Below Ground: 0
Dimensions: —
Floor Type: Carpet
Dimensions: —
Floor Type: Carpet
Dimensions: —
Floor Type: Carpet
Full Bathrooms: 4
Bathroom Amenities: —
Bathroom in Basement: 1
Rooms: Family Room,Loft,Storage
Basement Description: Finished
Other Specifics
| 2 | |
| Concrete Perimeter | |
| Asphalt | |
| Deck | |
| Forest Preserve Adjacent,Wooded,Backs to Trees/Woods,Garden | |
| 66X158X42X157 | |
| — | |
| Full | |
| — | |
| Range, Dishwasher, Refrigerator, Washer, Dryer, Disposal, Range Hood, Water Softener | |
| Not in DB | |
| Park, Sidewalks, Street Lights, Street Paved | |
| — | |
| — | |
| Wood Burning, Gas Starter |
Tax History
| Year | Property Taxes |
|---|---|
| 2021 | $7,992 |
Contact Agent
Nearby Similar Homes
Nearby Sold Comparables
Contact Agent
Listing Provided By
Baird & Warner


