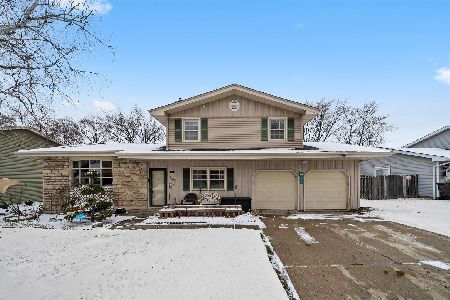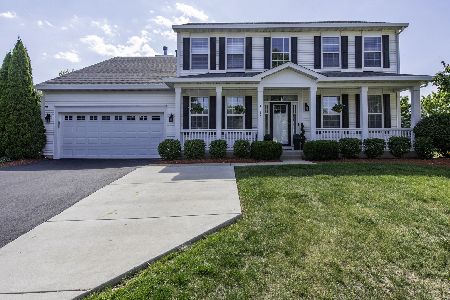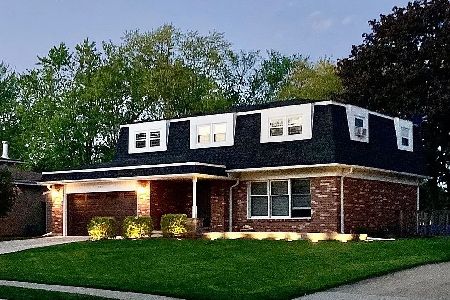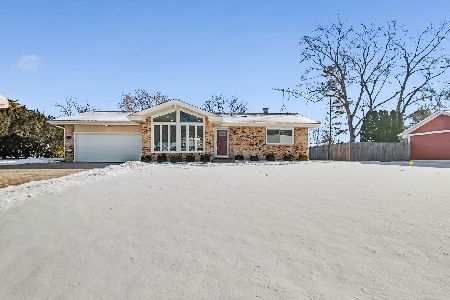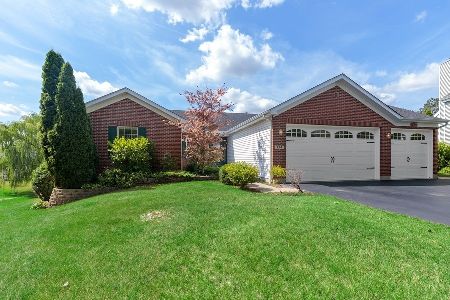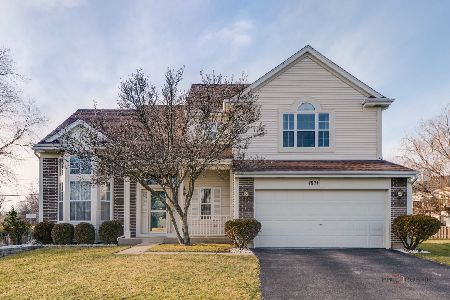734 Horizon Court, Lindenhurst, Illinois 60046
$245,000
|
Sold
|
|
| Status: | Closed |
| Sqft: | 1,602 |
| Cost/Sqft: | $156 |
| Beds: | 4 |
| Baths: | 3 |
| Year Built: | 1999 |
| Property Taxes: | $8,389 |
| Days On Market: | 3678 |
| Lot Size: | 0,39 |
Description
Brick and vinyl ranch with lots of natural light, open floor plan, and finished walkout basement with additional 1200 sq ft. for a total of 2800 sg ft of living space. Fresh neutral paint throughout. 2 fireplaces, cathedral ceiling, huge great room, 3 bedrooms have walk in closets. Large yard, deck, patio and 3+ car garage. Nicely finished walk out basement with large open family room with 2nd fireplace, 4th bedroom and full bath. and huge bonus room that would make a great den/office or even theater room. Workshop area & extra storage. Sliders to patio. All on a cul de sac. Make your appointment to see it today!
Property Specifics
| Single Family | |
| — | |
| Ranch | |
| 1999 | |
| Full,Walkout | |
| RANCH | |
| No | |
| 0.39 |
| Lake | |
| Auburn Meadows | |
| 300 / Annual | |
| Other | |
| Public | |
| Public Sewer | |
| 09110571 | |
| 02263040220000 |
Nearby Schools
| NAME: | DISTRICT: | DISTANCE: | |
|---|---|---|---|
|
Middle School
Antioch Upper Grade School |
34 | Not in DB | |
|
High School
Lakes Community High School |
117 | Not in DB | |
Property History
| DATE: | EVENT: | PRICE: | SOURCE: |
|---|---|---|---|
| 28 Feb, 2011 | Sold | $230,500 | MRED MLS |
| 5 Feb, 2011 | Under contract | $239,872 | MRED MLS |
| 9 Dec, 2010 | Listed for sale | $239,872 | MRED MLS |
| 15 Mar, 2016 | Sold | $245,000 | MRED MLS |
| 22 Jan, 2016 | Under contract | $250,000 | MRED MLS |
| 5 Jan, 2016 | Listed for sale | $250,000 | MRED MLS |
| 30 Aug, 2022 | Sold | $349,000 | MRED MLS |
| 1 Aug, 2022 | Under contract | $349,000 | MRED MLS |
| 29 Jul, 2022 | Listed for sale | $349,000 | MRED MLS |
Room Specifics
Total Bedrooms: 4
Bedrooms Above Ground: 4
Bedrooms Below Ground: 0
Dimensions: —
Floor Type: Carpet
Dimensions: —
Floor Type: Carpet
Dimensions: —
Floor Type: Carpet
Full Bathrooms: 3
Bathroom Amenities: Whirlpool,Separate Shower
Bathroom in Basement: 1
Rooms: Bonus Room,Workshop
Basement Description: Finished,Exterior Access
Other Specifics
| 3 | |
| Concrete Perimeter | |
| Asphalt | |
| Deck, Patio | |
| Cul-De-Sac,Irregular Lot | |
| 156 X 136 X 44 X 30 X 216 | |
| — | |
| Full | |
| Vaulted/Cathedral Ceilings, Hardwood Floors, Wood Laminate Floors, First Floor Bedroom, First Floor Laundry, First Floor Full Bath | |
| Range, Microwave, Dishwasher, Refrigerator, Washer, Dryer, Disposal | |
| Not in DB | |
| — | |
| — | |
| — | |
| Gas Log |
Tax History
| Year | Property Taxes |
|---|---|
| 2011 | $7,640 |
| 2016 | $8,389 |
| 2022 | $9,004 |
Contact Agent
Nearby Similar Homes
Nearby Sold Comparables
Contact Agent
Listing Provided By
Coldwell Banker Residential Brokerage

