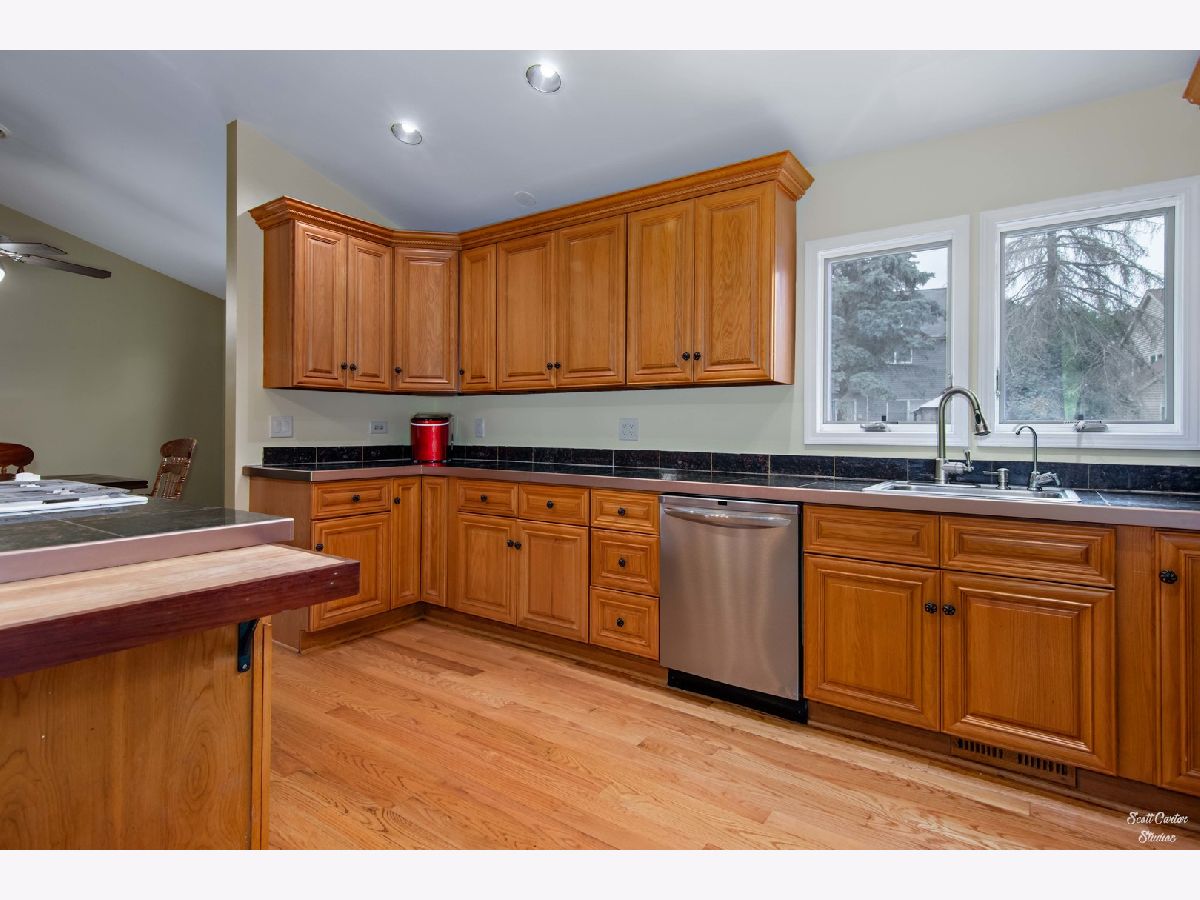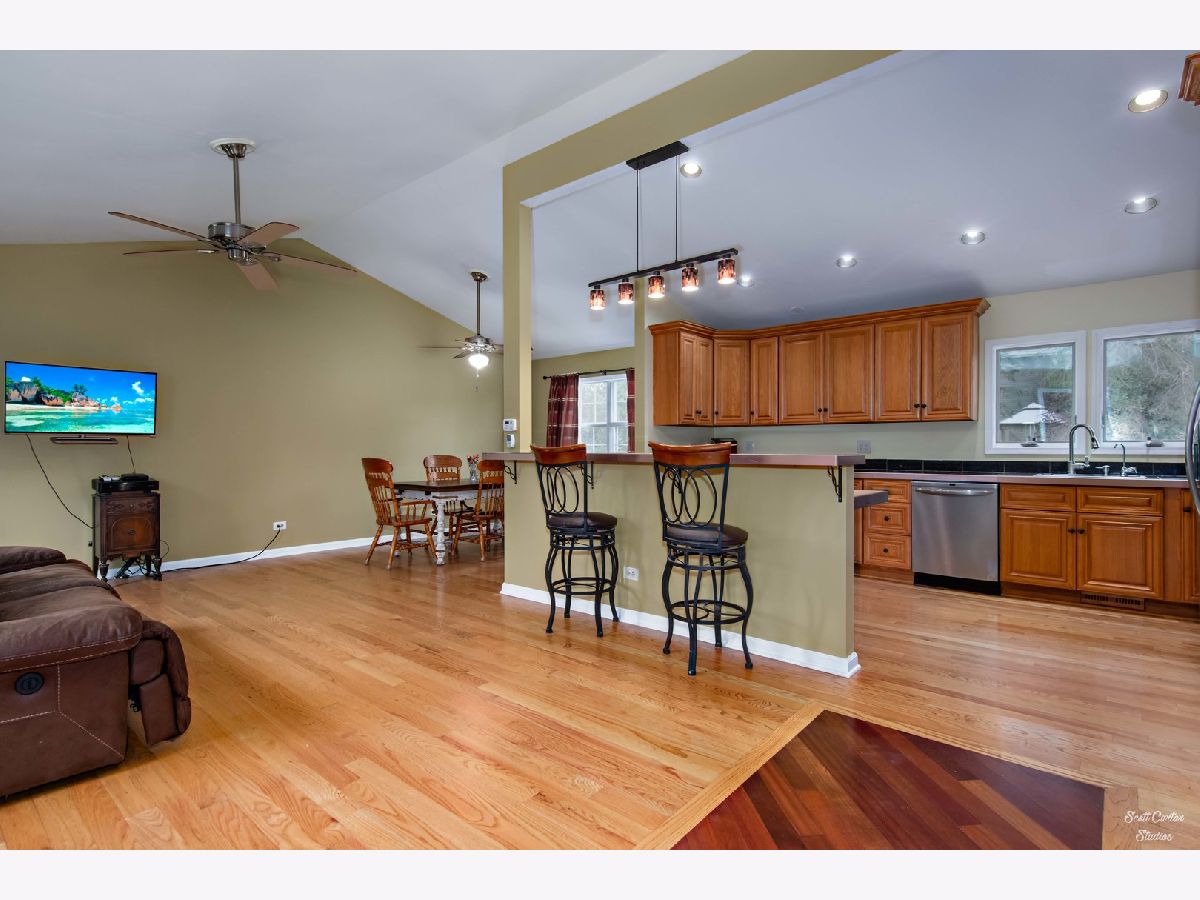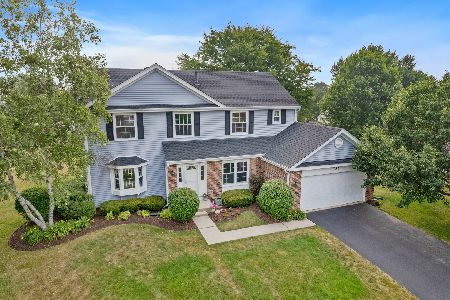734 Macgregor Court, West Dundee, Illinois 60118
$295,000
|
Sold
|
|
| Status: | Closed |
| Sqft: | 1,572 |
| Cost/Sqft: | $175 |
| Beds: | 3 |
| Baths: | 3 |
| Year Built: | 1990 |
| Property Taxes: | $6,113 |
| Days On Market: | 1650 |
| Lot Size: | 0,27 |
Description
Spacious 3 Bedroom, 2 and a half bathroom home with tons of UPDATES conveniently located in Tartans Glen neighborhood. Large REMODELED kitchen features STAINLESS STEEL appliances, breakfast bar, and opens to living room and dining room. Vaulted ceilings and NEW FLOORING. Lower level offers a spacious family room with access to the PATIO. Main bedroom with UPDATED en-suite bathroom including whirlpool and separate shower. 2 car attached garage. Great West Dundee location near parks, playgrounds, shopping, and dining. Easy access to I-90.
Property Specifics
| Single Family | |
| — | |
| Contemporary | |
| 1990 | |
| None | |
| BARCLAY | |
| No | |
| 0.27 |
| Kane | |
| Tartans Glen | |
| 0 / Not Applicable | |
| None | |
| Public | |
| Public Sewer | |
| 11161161 | |
| 0321176006 |
Nearby Schools
| NAME: | DISTRICT: | DISTANCE: | |
|---|---|---|---|
|
Grade School
Dundee Highlands Elementary Scho |
300 | — | |
|
Middle School
Dundee Middle School |
300 | Not in DB | |
|
High School
H D Jacobs High School |
300 | Not in DB | |
Property History
| DATE: | EVENT: | PRICE: | SOURCE: |
|---|---|---|---|
| 10 Mar, 2011 | Sold | $155,000 | MRED MLS |
| 18 Jan, 2011 | Under contract | $154,900 | MRED MLS |
| — | Last price change | $164,900 | MRED MLS |
| 28 Nov, 2010 | Listed for sale | $164,900 | MRED MLS |
| 31 Aug, 2021 | Sold | $295,000 | MRED MLS |
| 2 Aug, 2021 | Under contract | $275,000 | MRED MLS |
| — | Last price change | $285,000 | MRED MLS |
| 16 Jul, 2021 | Listed for sale | $285,000 | MRED MLS |
























Room Specifics
Total Bedrooms: 3
Bedrooms Above Ground: 3
Bedrooms Below Ground: 0
Dimensions: —
Floor Type: Carpet
Dimensions: —
Floor Type: Carpet
Full Bathrooms: 3
Bathroom Amenities: Whirlpool,Separate Shower
Bathroom in Basement: 0
Rooms: No additional rooms
Basement Description: Crawl
Other Specifics
| 2 | |
| Concrete Perimeter | |
| Asphalt | |
| Patio | |
| Cul-De-Sac | |
| 61X146X139X118 | |
| Unfinished | |
| Full | |
| Vaulted/Cathedral Ceilings, Skylight(s), Hardwood Floors, Built-in Features, Walk-In Closet(s) | |
| Range, Dishwasher, Refrigerator, Washer, Dryer | |
| Not in DB | |
| Park, Curbs, Sidewalks, Street Lights, Street Paved | |
| — | |
| — | |
| — |
Tax History
| Year | Property Taxes |
|---|---|
| 2011 | $4,915 |
| 2021 | $6,113 |
Contact Agent
Nearby Similar Homes
Nearby Sold Comparables
Contact Agent
Listing Provided By
Keller Williams Success Realty







