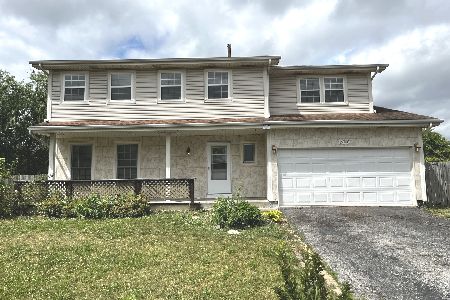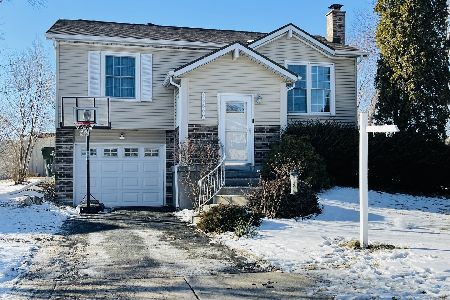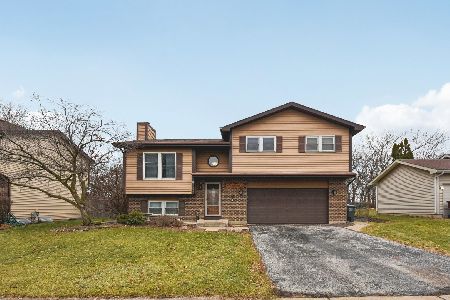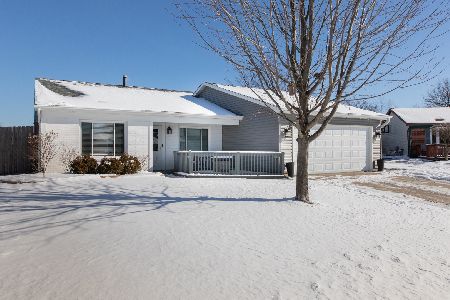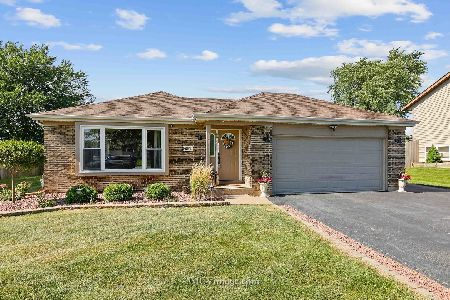7341 Braemer, Frankfort, Illinois 60423
$379,900
|
Sold
|
|
| Status: | Closed |
| Sqft: | 0 |
| Cost/Sqft: | — |
| Beds: | 4 |
| Baths: | 4 |
| Year Built: | 2008 |
| Property Taxes: | $0 |
| Days On Market: | 6418 |
| Lot Size: | 0,00 |
Description
10,000 PRICE DROP! New Construction at this price! 4 bdrms 4 bths. Gourmet kitchen with raised maple cabinets, granite cnters & walkin pantry. Frst flr office with full bth for possible related living. Granite cnters in all bths. Oversized master with spa bath, walkin clsts in all bedrms. Upgraded light fixures. 3car garage. PLUS!! FULL FINISHED BSMNT W/BATH AND STORAGE. LW SCHLS. Front will be sodded.
Property Specifics
| Single Family | |
| — | |
| — | |
| 2008 | |
| Full | |
| — | |
| No | |
| — |
| Will | |
| — | |
| 0 / Not Applicable | |
| None | |
| Public | |
| Public Sewer | |
| 06961986 | |
| 1909124060100000 |
Property History
| DATE: | EVENT: | PRICE: | SOURCE: |
|---|---|---|---|
| 31 Mar, 2009 | Sold | $379,900 | MRED MLS |
| 5 Feb, 2009 | Under contract | $389,900 | MRED MLS |
| — | Last price change | $398,000 | MRED MLS |
| 15 Jul, 2008 | Listed for sale | $399,999 | MRED MLS |
Room Specifics
Total Bedrooms: 4
Bedrooms Above Ground: 4
Bedrooms Below Ground: 0
Dimensions: —
Floor Type: Carpet
Dimensions: —
Floor Type: Carpet
Dimensions: —
Floor Type: Carpet
Full Bathrooms: 4
Bathroom Amenities: Whirlpool,Separate Shower
Bathroom in Basement: 1
Rooms: Den,Eating Area,Foyer,Gallery,Office,Recreation Room,Utility Room-2nd Floor
Basement Description: Finished
Other Specifics
| 3 | |
| — | |
| Concrete | |
| Patio | |
| — | |
| 88X161X61X176 | |
| — | |
| Yes | |
| Vaulted/Cathedral Ceilings, In-Law Arrangement | |
| Microwave, Dishwasher, Disposal | |
| Not in DB | |
| — | |
| — | |
| — | |
| Wood Burning, Gas Starter |
Tax History
| Year | Property Taxes |
|---|
Contact Agent
Nearby Similar Homes
Nearby Sold Comparables
Contact Agent
Listing Provided By
RE/MAX TEAM 2000

