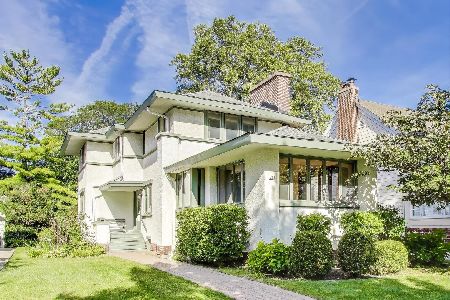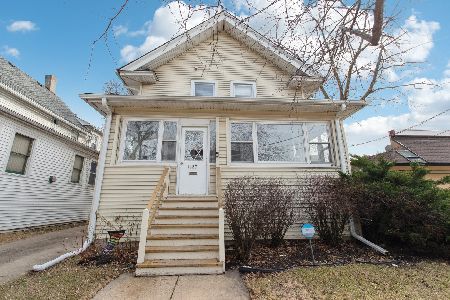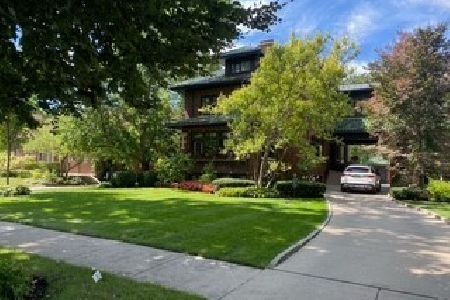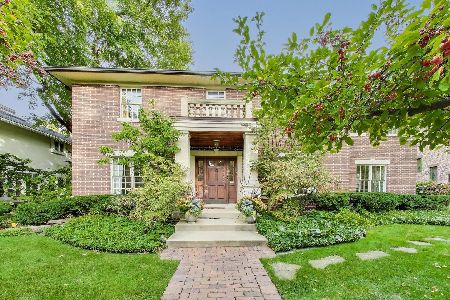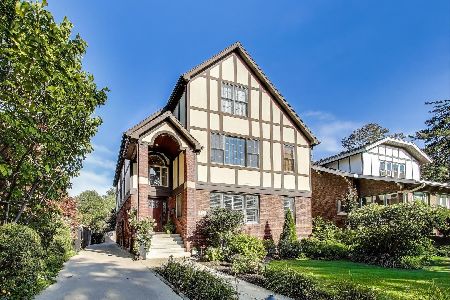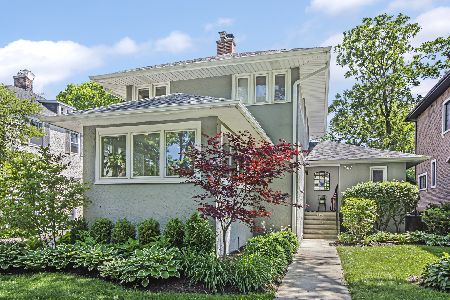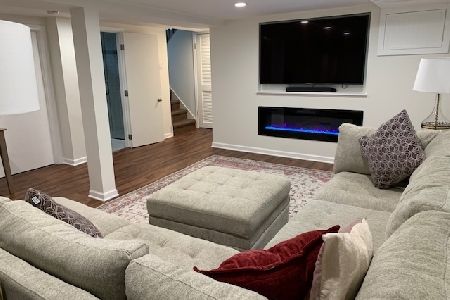735 Bonnie Brae Place, River Forest, Illinois 60305
$500,100
|
Sold
|
|
| Status: | Closed |
| Sqft: | 0 |
| Cost/Sqft: | — |
| Beds: | 4 |
| Baths: | 2 |
| Year Built: | 1916 |
| Property Taxes: | $14,593 |
| Days On Market: | 5031 |
| Lot Size: | 0,00 |
Description
STATELY STUCCO BUNGALOW W/SEAMLESS ADDITION! Great floor plan on wonderful block. Art glass, gas fireplace, built ins, unique windows,classic wainscoting,crown molding,hdwd floors & virgin woodwork. Recently updated kitchen w/island opens to lg family rm. Delightful airy sunroom. Zoned heat & AC. Tall fin base rec rm. Walk to grocery,school, library, tennis,post off,shops,eats & 2 trains. Don't miss the Virtual Tour!
Property Specifics
| Single Family | |
| — | |
| Other | |
| 1916 | |
| Full | |
| — | |
| No | |
| — |
| Cook | |
| — | |
| 0 / Not Applicable | |
| None | |
| Lake Michigan | |
| Public Sewer | |
| 07999282 | |
| 15122050060000 |
Nearby Schools
| NAME: | DISTRICT: | DISTANCE: | |
|---|---|---|---|
|
Grade School
Lincoln Elementary School |
90 | — | |
|
Middle School
Roosevelt School |
90 | Not in DB | |
|
High School
Oak Park & River Forest High Sch |
200 | Not in DB | |
Property History
| DATE: | EVENT: | PRICE: | SOURCE: |
|---|---|---|---|
| 10 Jul, 2012 | Sold | $500,100 | MRED MLS |
| 18 May, 2012 | Under contract | $525,000 | MRED MLS |
| 19 Feb, 2012 | Listed for sale | $525,000 | MRED MLS |
Room Specifics
Total Bedrooms: 4
Bedrooms Above Ground: 4
Bedrooms Below Ground: 0
Dimensions: —
Floor Type: Hardwood
Dimensions: —
Floor Type: Hardwood
Dimensions: —
Floor Type: Hardwood
Full Bathrooms: 2
Bathroom Amenities: —
Bathroom in Basement: 0
Rooms: Recreation Room,Sun Room
Basement Description: Finished
Other Specifics
| 2 | |
| — | |
| — | |
| — | |
| — | |
| 50 X 184 | |
| — | |
| None | |
| Hardwood Floors, First Floor Bedroom, First Floor Full Bath | |
| Range, Microwave, Dishwasher, Refrigerator, Washer, Dryer, Disposal | |
| Not in DB | |
| — | |
| — | |
| — | |
| Gas Log, Gas Starter |
Tax History
| Year | Property Taxes |
|---|---|
| 2012 | $14,593 |
Contact Agent
Nearby Similar Homes
Nearby Sold Comparables
Contact Agent
Listing Provided By
RE/MAX In The Village Realtors

