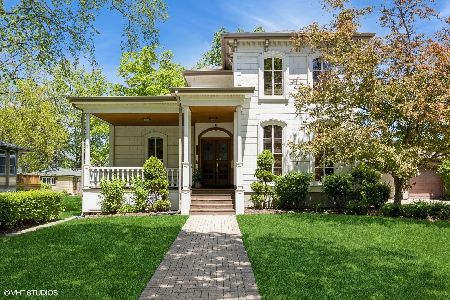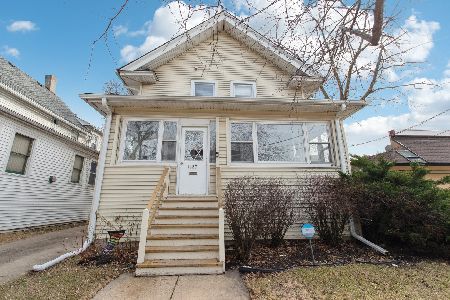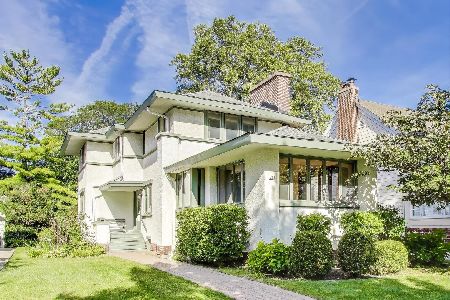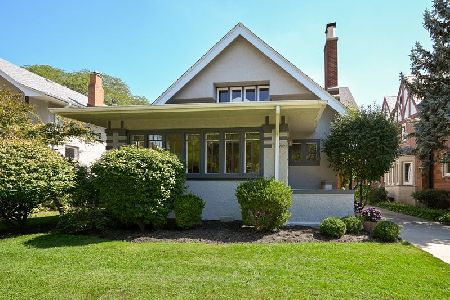411 Marion Street, Oak Park, Illinois 60302
$400,000
|
For Sale
|
|
| Status: | Contingent |
| Sqft: | 1,250 |
| Cost/Sqft: | $320 |
| Beds: | 3 |
| Baths: | 2 |
| Year Built: | 1900 |
| Property Taxes: | $11,372 |
| Days On Market: | 24 |
| Lot Size: | 0,00 |
Description
A unique opportunity to create your dream home in the desirable Frank Lloyd Wright District. This property offers significant potential for both owner-occupants and investors. Begin experiencing the character of this home from the moment you enter through the enclosed front porch. The first floor offers a living room that flows into the dining room. The adjacent kitchen has a walk-in pantry. Step into the enclosed back porch by way of the dining room or kitchen. The second floor offers three bedrooms and a full bathroom. The full, walkout basement boasts excellent ceiling height. The large backyard with a walkout deck, is ideal for entertaining. Parking is abundant with a two-car garage, an additional exterior parking space, and a side driveway, ensuring plenty of room for guests. The very convenient location offers easy access to all that downtown Oak Park has to offer, including a variety of restaurants, shops, a movie theater, fitness centers, Target, and Trader Joe's. Public transportation options are also readily available, with nearby access to Metra, the Green Line, and various bus routes. This is an estate property and is being offered "as is."
Property Specifics
| Single Family | |
| — | |
| — | |
| 1900 | |
| — | |
| — | |
| No | |
| — |
| Cook | |
| — | |
| — / Not Applicable | |
| — | |
| — | |
| — | |
| 12462474 | |
| 16071010140000 |
Nearby Schools
| NAME: | DISTRICT: | DISTANCE: | |
|---|---|---|---|
|
Grade School
Oliver W Holmes Elementary Schoo |
97 | — | |
|
Middle School
Gwendolyn Brooks Middle School |
97 | Not in DB | |
|
High School
Oak Park & River Forest High Sch |
200 | Not in DB | |
Property History
| DATE: | EVENT: | PRICE: | SOURCE: |
|---|---|---|---|
| 24 Sep, 2025 | Under contract | $400,000 | MRED MLS |
| 18 Sep, 2025 | Listed for sale | $400,000 | MRED MLS |
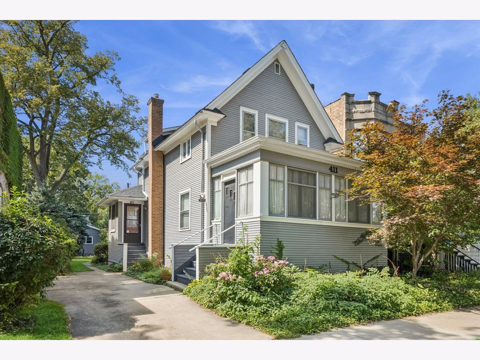
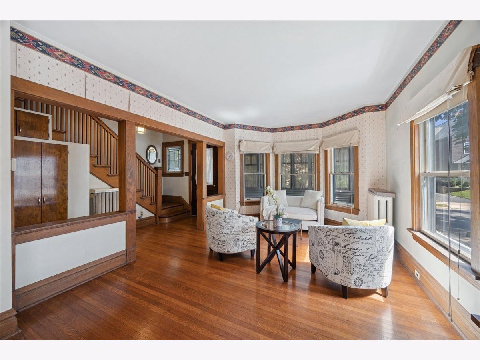
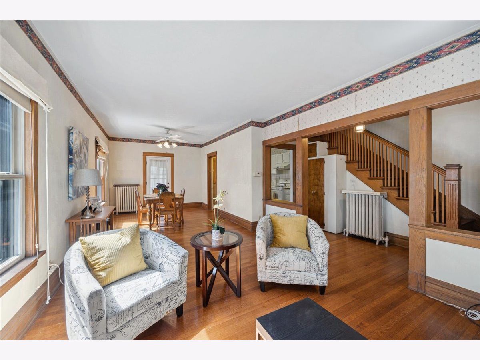
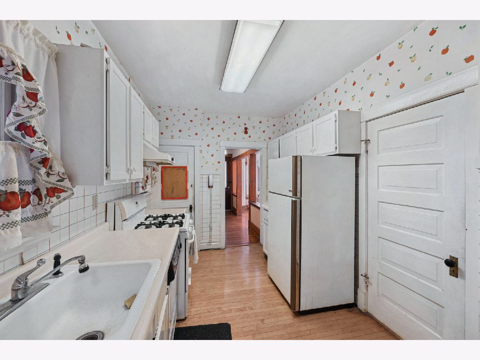
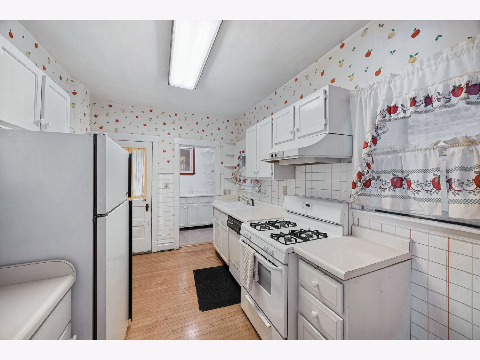
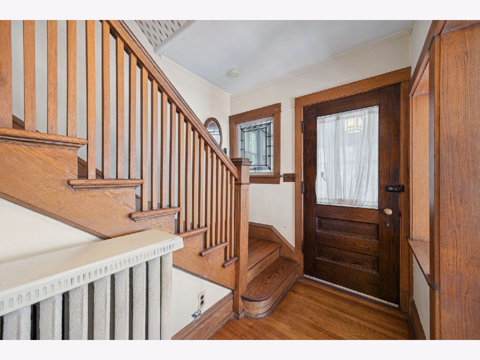
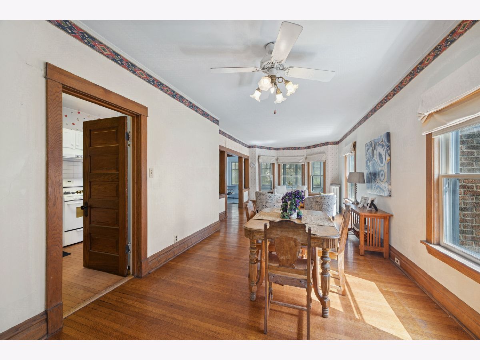
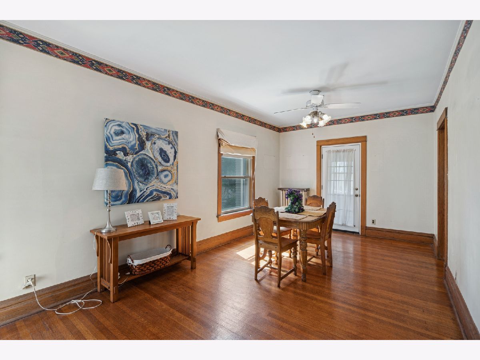
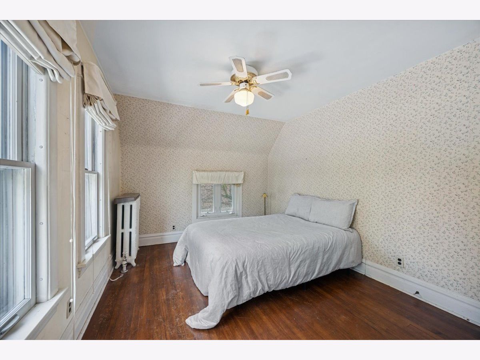
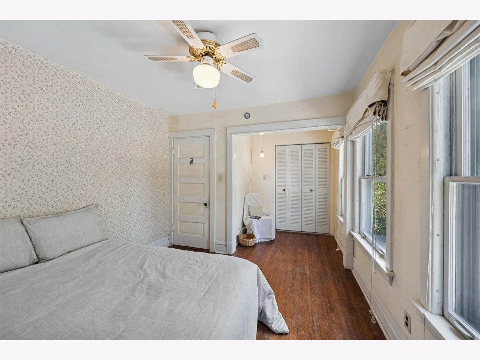
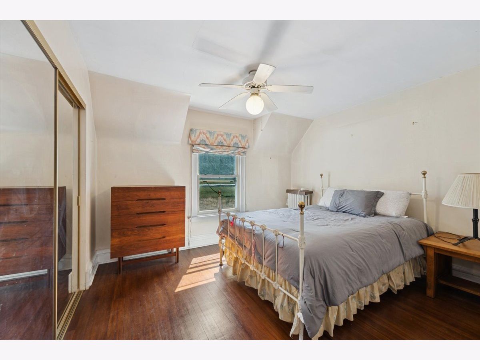
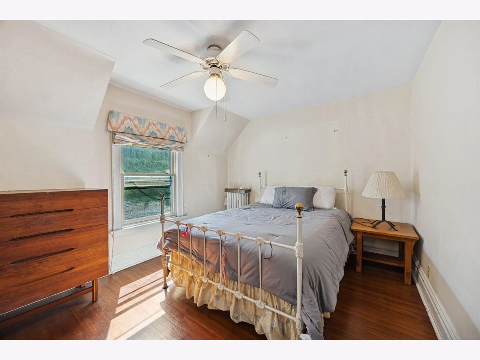
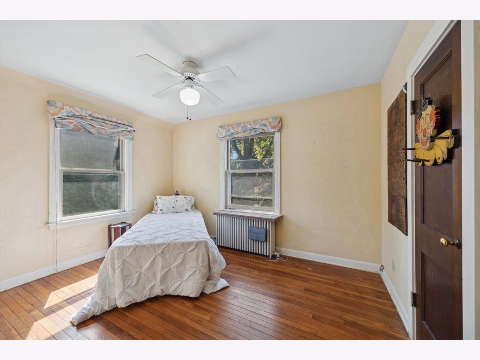
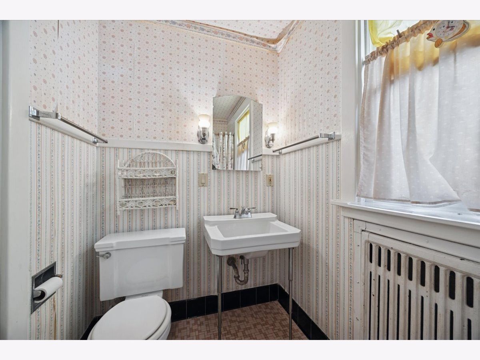
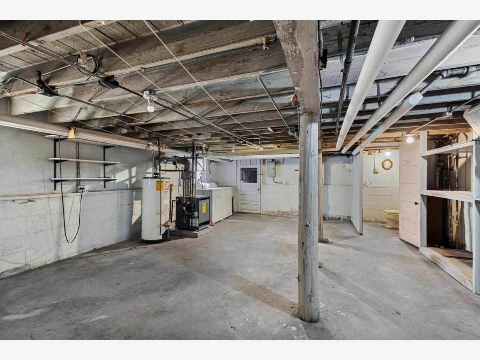
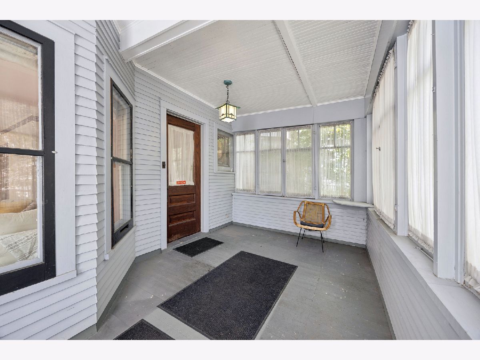
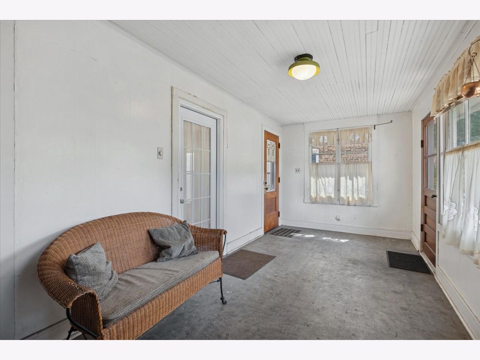
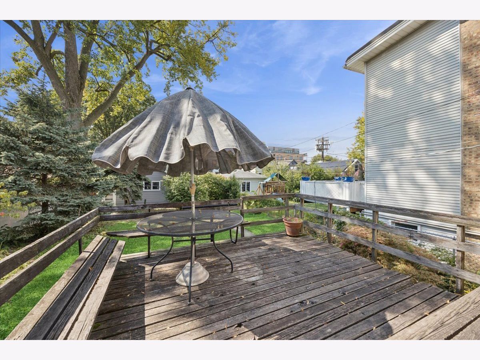
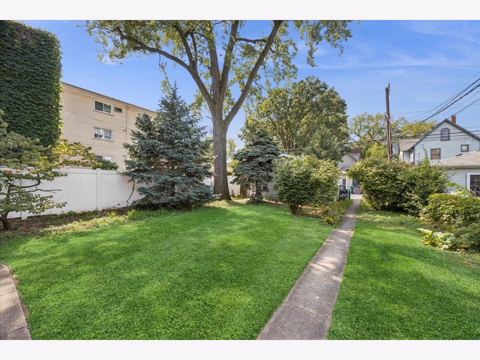
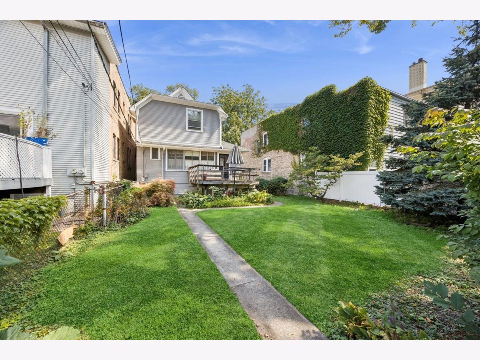
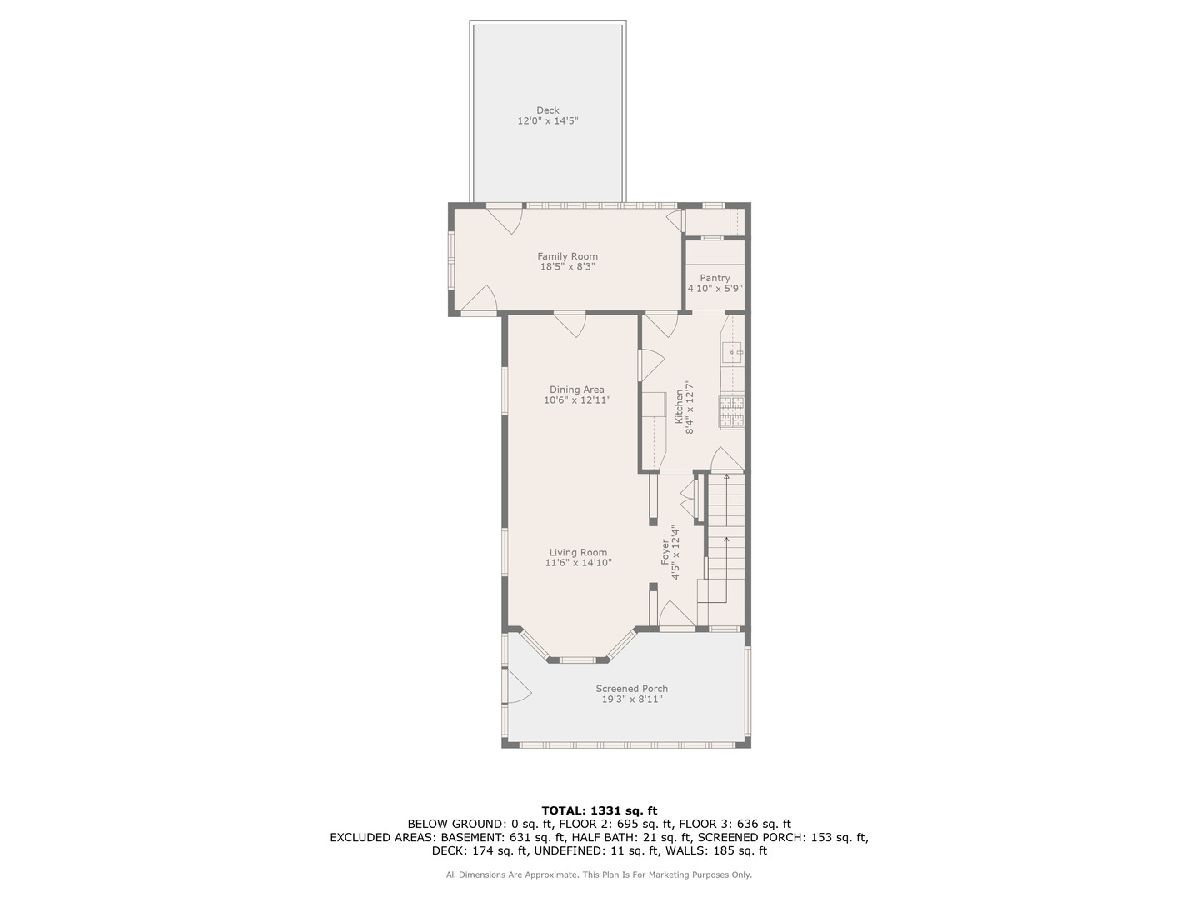
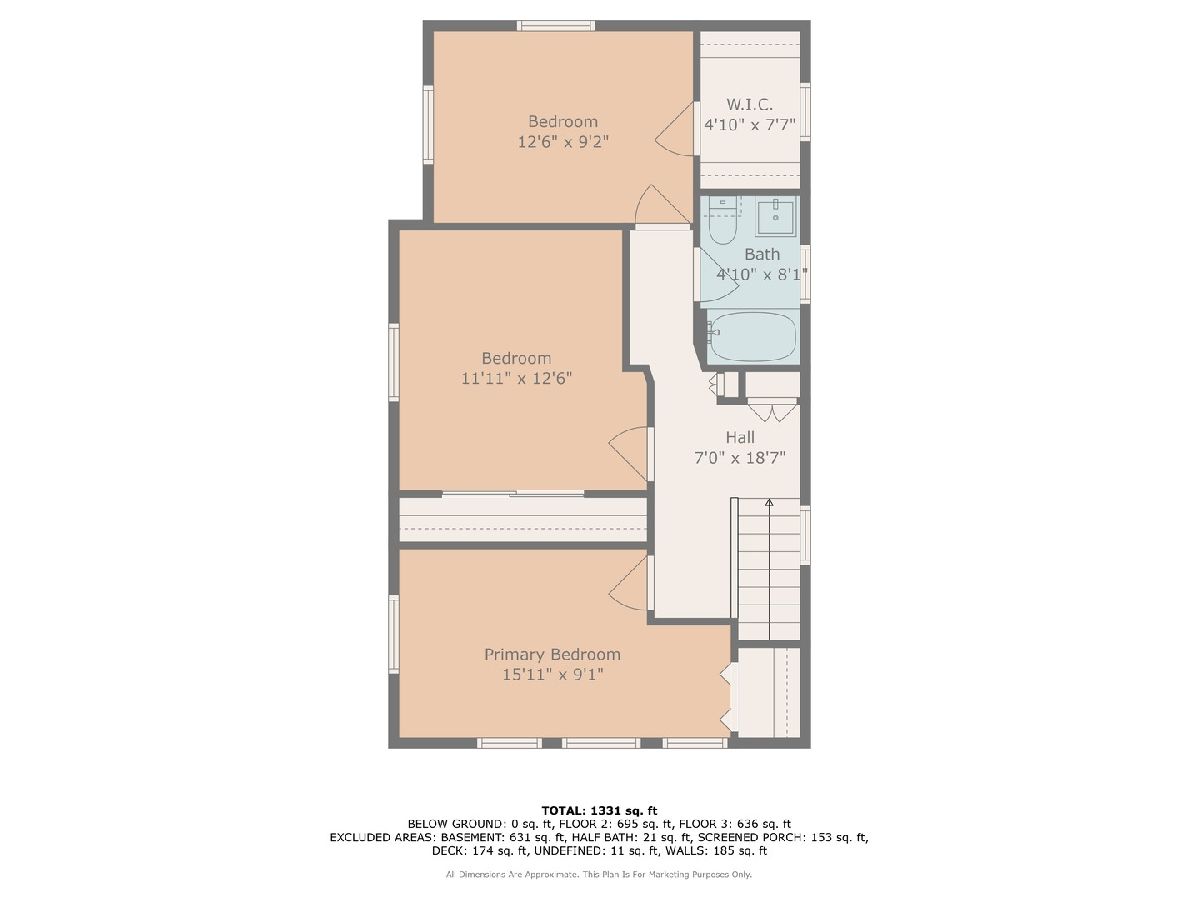
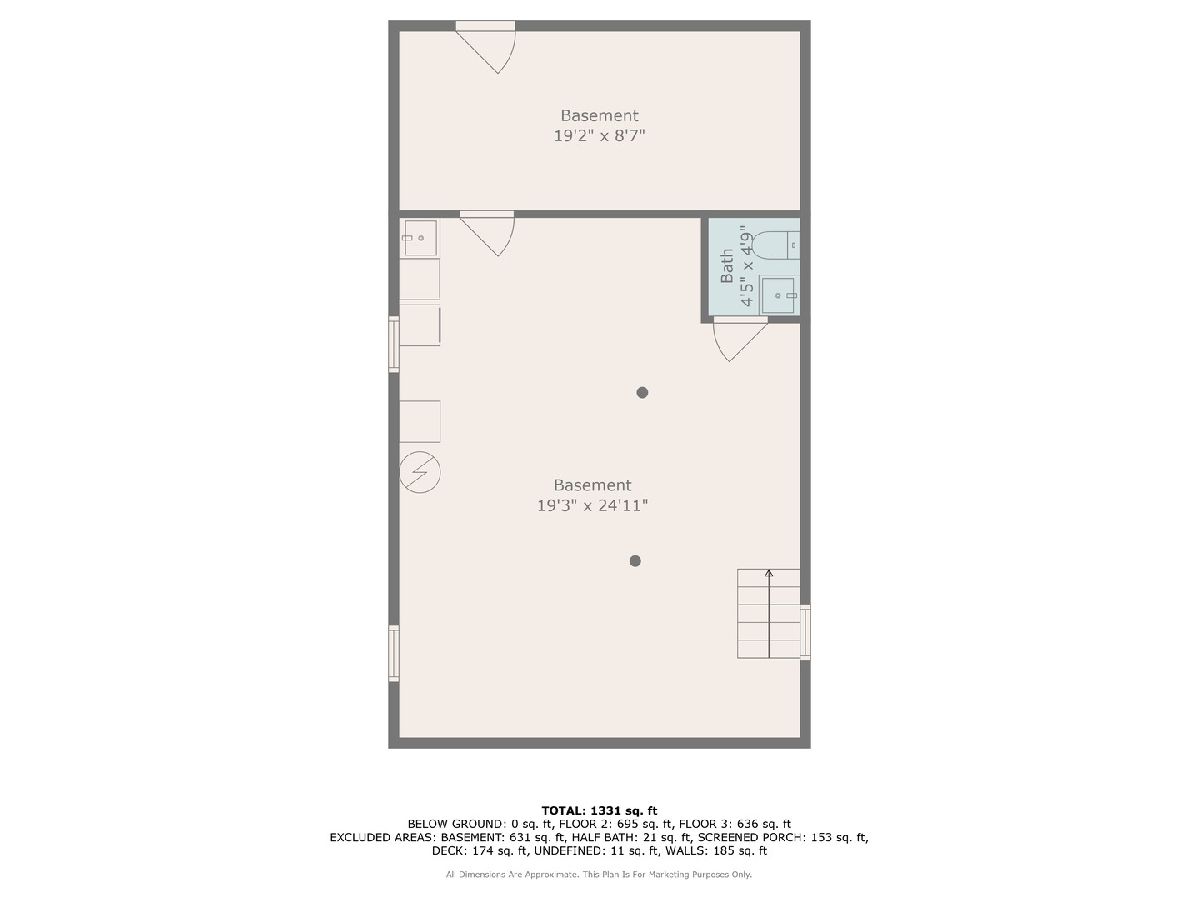
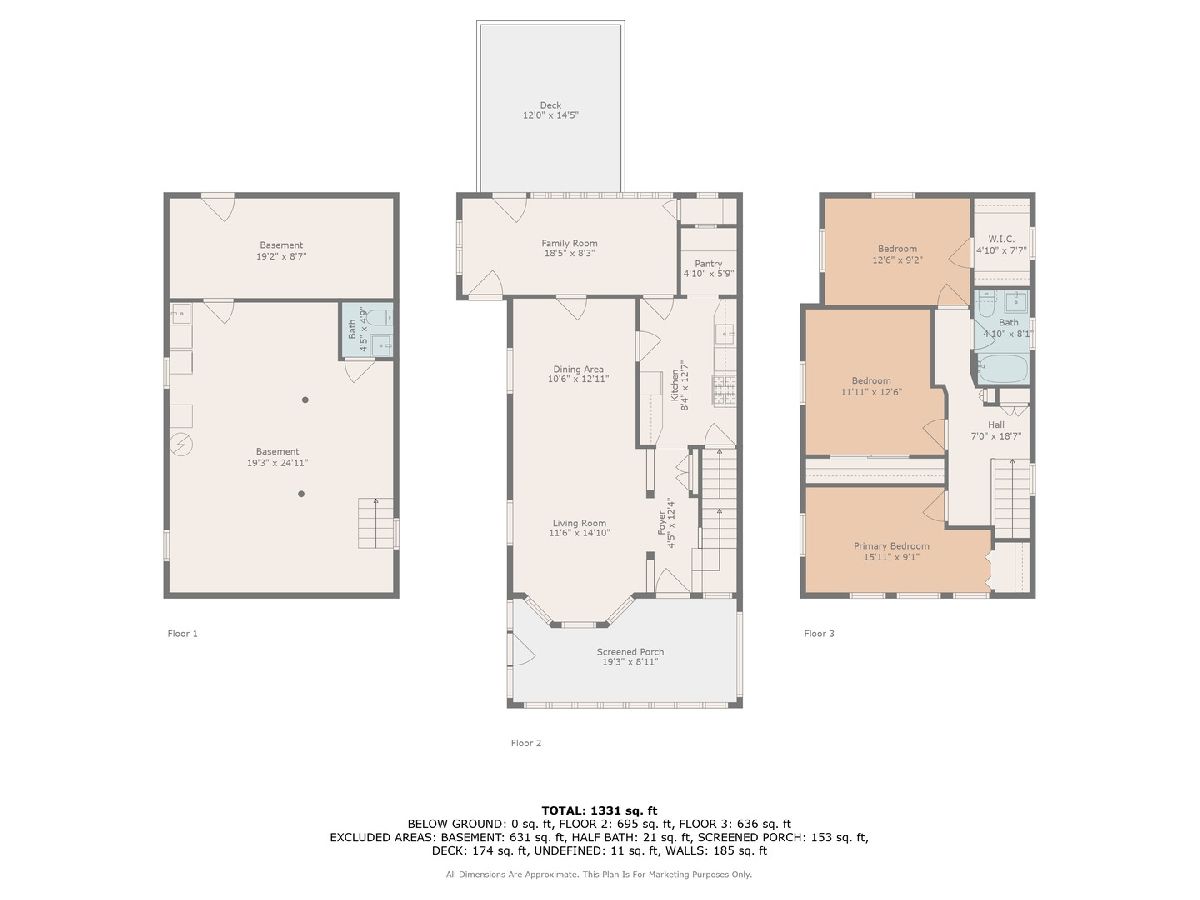
Room Specifics
Total Bedrooms: 3
Bedrooms Above Ground: 3
Bedrooms Below Ground: 0
Dimensions: —
Floor Type: —
Dimensions: —
Floor Type: —
Full Bathrooms: 2
Bathroom Amenities: —
Bathroom in Basement: 1
Rooms: —
Basement Description: —
Other Specifics
| 2 | |
| — | |
| — | |
| — | |
| — | |
| 40 x 145 | |
| — | |
| — | |
| — | |
| — | |
| Not in DB | |
| — | |
| — | |
| — | |
| — |
Tax History
| Year | Property Taxes |
|---|---|
| 2025 | $11,372 |
Contact Agent
Nearby Similar Homes
Nearby Sold Comparables
Contact Agent
Listing Provided By
Baird & Warner

