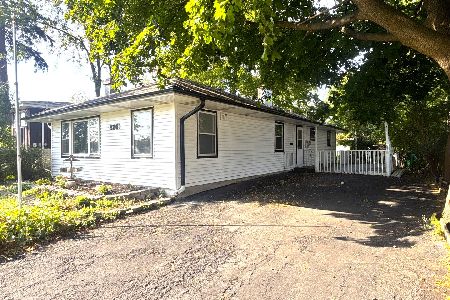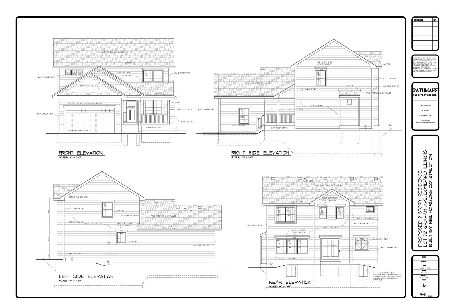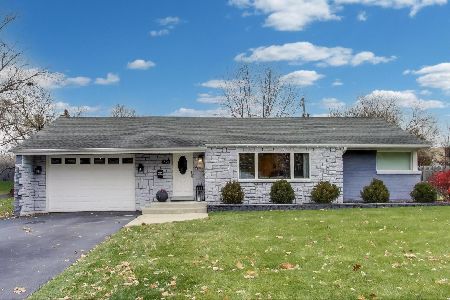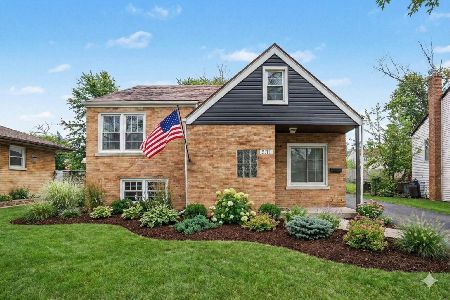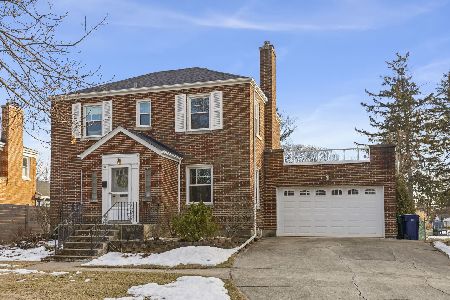735 Charlotte Street, Lombard, Illinois 60148
$354,000
|
Sold
|
|
| Status: | Closed |
| Sqft: | 2,792 |
| Cost/Sqft: | $131 |
| Beds: | 4 |
| Baths: | 3 |
| Year Built: | 1925 |
| Property Taxes: | $6,449 |
| Days On Market: | 1642 |
| Lot Size: | 0,29 |
Description
Welcome to 'Charlotte Cottage', a charming place to call home. 4 bedrooms and 3 full baths. Remodeled to create a comfortable flow from the front room with gleaming, refinished hardwood floors through the updated kitchen and into the very versatile great room. Kitchen boasts breakfast bar and Shaker-style custom cabinets, stainless appliances, Italian ceramic tiles, in-ceiling lighting. From this space you'll relish views of lush front and back yards. An entertaining gem inside and out - embraced by mature trees and landscaping 'Charlotte Cottage' offers 3 bedrooms on 1st level, as well as 2 updated full baths - claw-foot tub, Pottery Barn fixtures. Tasteful touches everywhere. Finished lower-level with generous family room, large bedroom and full bath #3. Loads of storage. Newly refinished deck provides sweeping views of the deep, fully fenced yard. New roof, siding and a/c. Oversized 2-car garage with new fixtures and much more. Close to Hammerschmidt Elementary and Glenbard East High Schools. Close to town and train. Just move in and make it yours!
Property Specifics
| Single Family | |
| — | |
| Cottage | |
| 1925 | |
| Full,Walkout | |
| — | |
| No | |
| 0.29 |
| Du Page | |
| — | |
| — / Not Applicable | |
| None | |
| Lake Michigan | |
| Public Sewer | |
| 11206284 | |
| 0617107007 |
Nearby Schools
| NAME: | DISTRICT: | DISTANCE: | |
|---|---|---|---|
|
Grade School
Wm Hammerschmidt Elementary Scho |
44 | — | |
|
Middle School
Glenn Westlake Middle School |
44 | Not in DB | |
|
High School
Glenbard East High School |
87 | Not in DB | |
Property History
| DATE: | EVENT: | PRICE: | SOURCE: |
|---|---|---|---|
| 4 Oct, 2021 | Sold | $354,000 | MRED MLS |
| 7 Sep, 2021 | Under contract | $365,000 | MRED MLS |
| 1 Sep, 2021 | Listed for sale | $365,000 | MRED MLS |
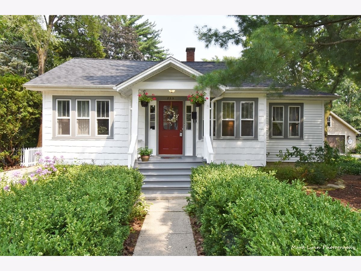
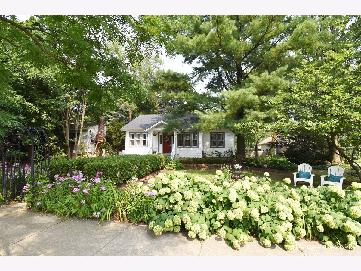
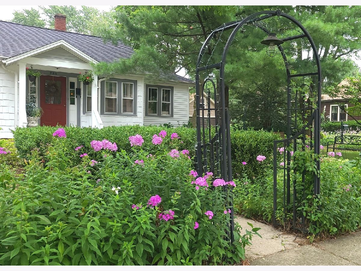
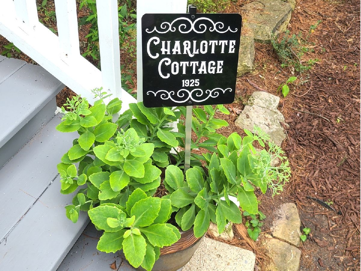
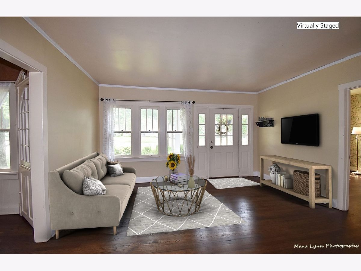
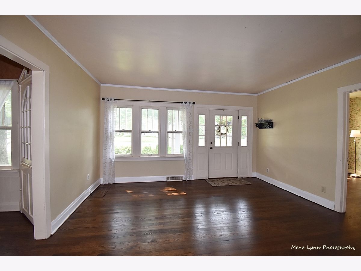
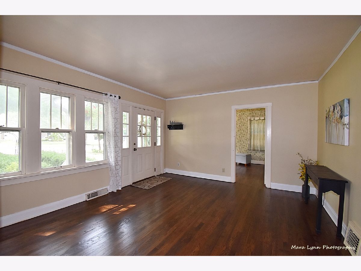
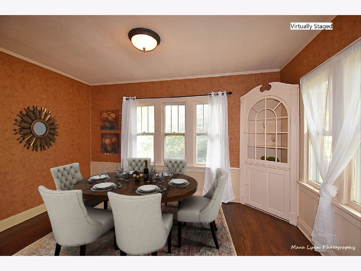
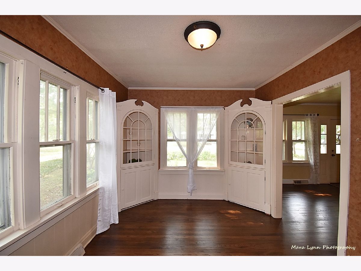
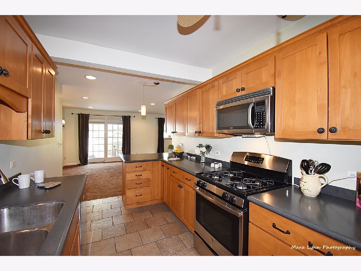
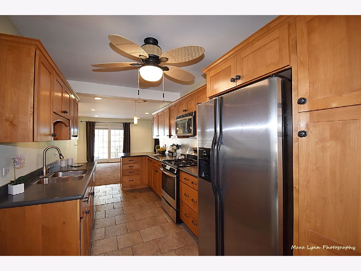
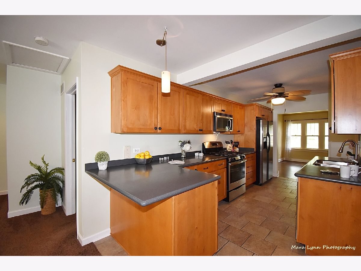
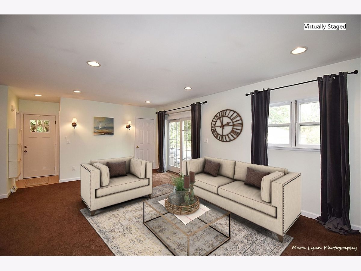
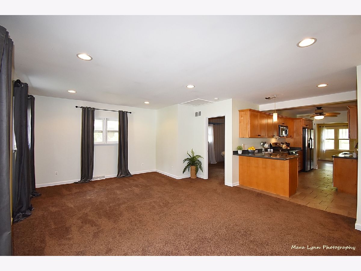
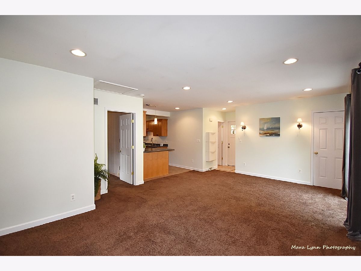
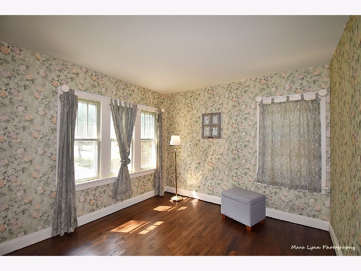
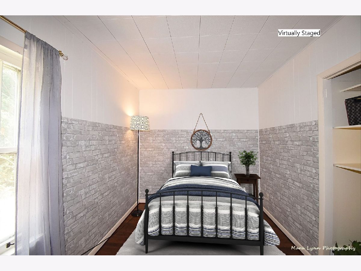
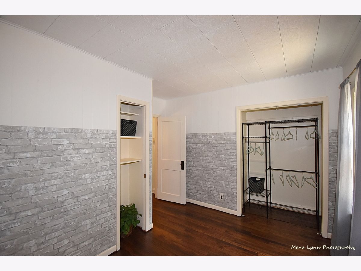
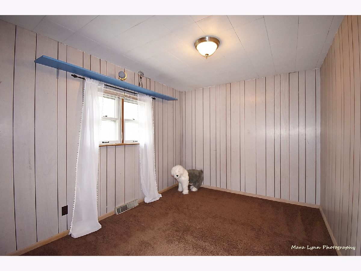
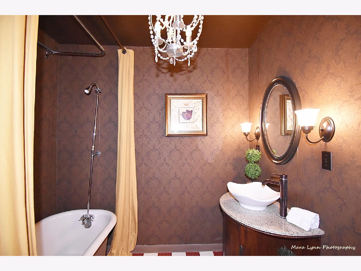
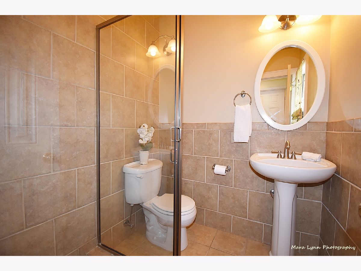
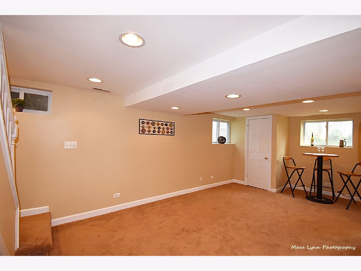
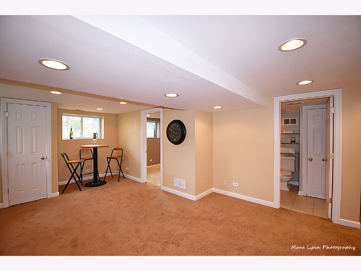
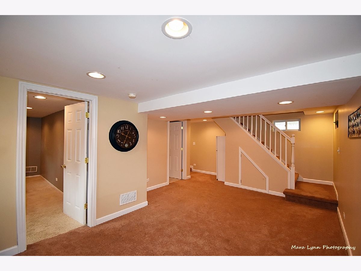
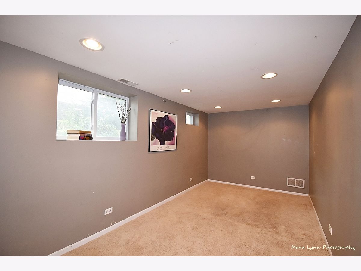
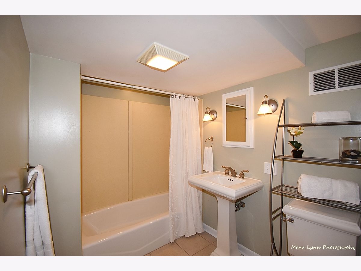
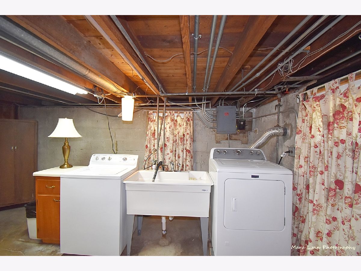
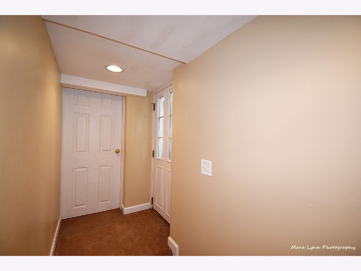
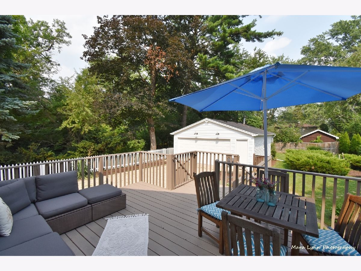
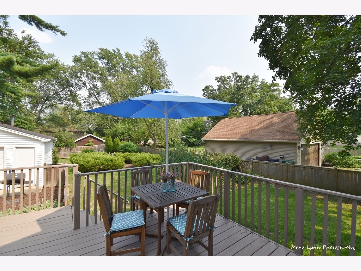
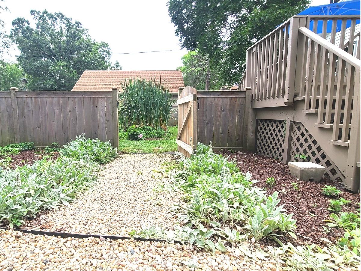
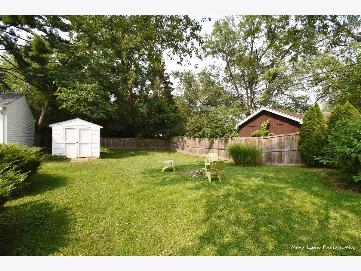
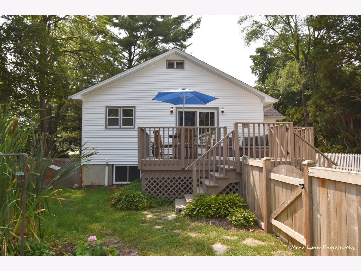
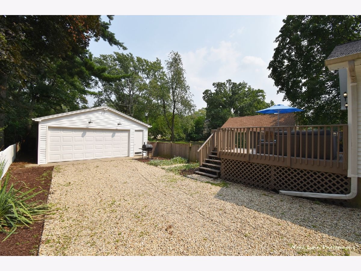
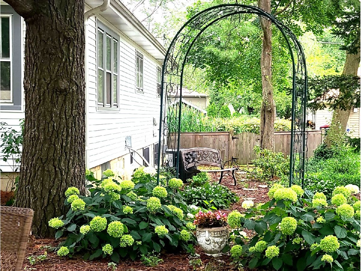
Room Specifics
Total Bedrooms: 4
Bedrooms Above Ground: 4
Bedrooms Below Ground: 0
Dimensions: —
Floor Type: Hardwood
Dimensions: —
Floor Type: Carpet
Dimensions: —
Floor Type: Carpet
Full Bathrooms: 3
Bathroom Amenities: Separate Shower
Bathroom in Basement: 1
Rooms: Recreation Room,Utility Room-Lower Level,Storage,Deck
Basement Description: Finished,Unfinished,Exterior Access,Egress Window,Concrete Block,Rec/Family Area,Storage Space
Other Specifics
| 2 | |
| Block,Concrete Perimeter | |
| Gravel | |
| Deck, Fire Pit | |
| Fenced Yard | |
| 192 X 65 | |
| — | |
| Full | |
| Hardwood Floors, First Floor Bedroom, First Floor Full Bath, Historic/Period Mlwk, Separate Dining Room | |
| Range, Microwave, Dishwasher, Refrigerator, Washer, Dryer, Stainless Steel Appliance(s) | |
| Not in DB | |
| Curbs, Sidewalks, Street Lights, Street Paved | |
| — | |
| — | |
| — |
Tax History
| Year | Property Taxes |
|---|---|
| 2021 | $6,449 |
Contact Agent
Nearby Similar Homes
Nearby Sold Comparables
Contact Agent
Listing Provided By
Berkshire Hathaway HomeServices Chicago

