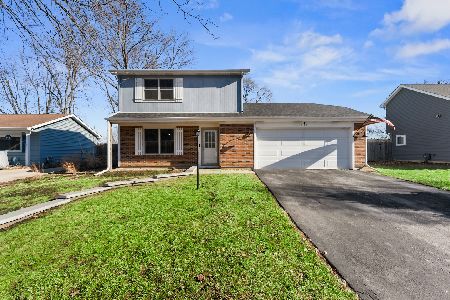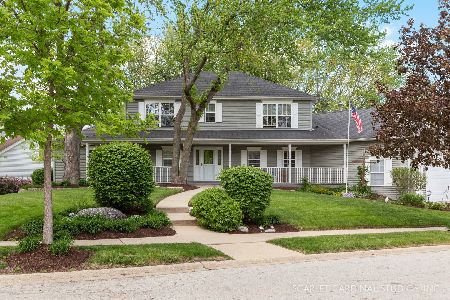735 Cooper Court, Aurora, Illinois 60504
$285,000
|
Sold
|
|
| Status: | Closed |
| Sqft: | 1,512 |
| Cost/Sqft: | $192 |
| Beds: | 3 |
| Baths: | 3 |
| Year Built: | 1996 |
| Property Taxes: | $6,058 |
| Days On Market: | 1573 |
| Lot Size: | 0,20 |
Description
Amazing Curb Appeal invites you to a perfectly situated home located on a quiet cul-de-sac and 1/2 block from elementary school. This home is pristine and meticulously maintained so bring your pickiest buyers! Updated in today's "in" colors of fresh paint, gleaming hardwood floors on first level and new engineered wood flooring on 2nd level and basement make this home move in ready. Great kitchen with Silestone countertops, plenty of counter & cabinet space as well as stainless steel appliances with a great eat in area! It flows beautifully to light and bright family room with a wall of windows, fireplace and views of the gorgeous backyard. Formal living room and dining room will be the gathering place for all of your upcoming holiday entertainment. Master suite with walk in closet & private master bath. Finished basement with added living space with rec room, bonus room and laundry. The backyard is a private oasis with newer fence, brick paver patio, wood deck with fresh stain, shed and gorgeous landscaping. Opportunity knocks on this home - will you be the lucky one that opens the door? Great home, great location and great price!
Property Specifics
| Single Family | |
| — | |
| — | |
| 1996 | |
| Full | |
| — | |
| No | |
| 0.2 |
| Du Page | |
| Pine Meadows | |
| 0 / Not Applicable | |
| None | |
| Public | |
| Public Sewer | |
| 11233409 | |
| 0729314051 |
Nearby Schools
| NAME: | DISTRICT: | DISTANCE: | |
|---|---|---|---|
|
Grade School
Mccarty Elementary School |
204 | — | |
|
Middle School
Fischer Middle School |
204 | Not in DB | |
|
High School
Waubonsie Valley High School |
204 | Not in DB | |
Property History
| DATE: | EVENT: | PRICE: | SOURCE: |
|---|---|---|---|
| 15 Dec, 2021 | Sold | $285,000 | MRED MLS |
| 21 Oct, 2021 | Under contract | $290,000 | MRED MLS |
| 30 Sep, 2021 | Listed for sale | $290,000 | MRED MLS |
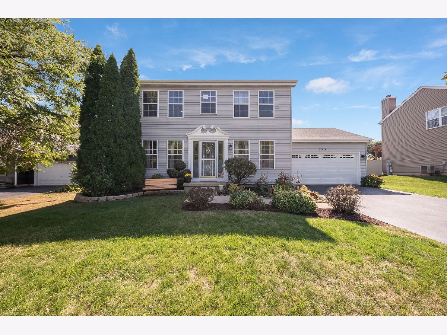
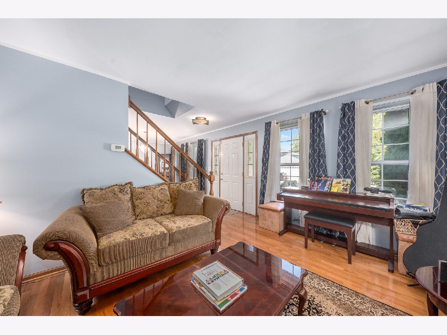
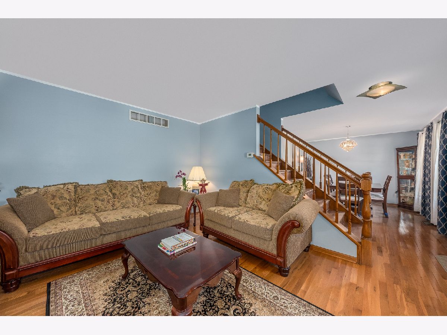
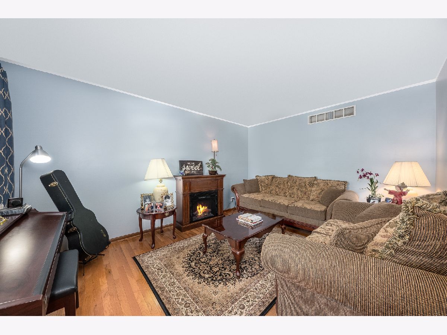
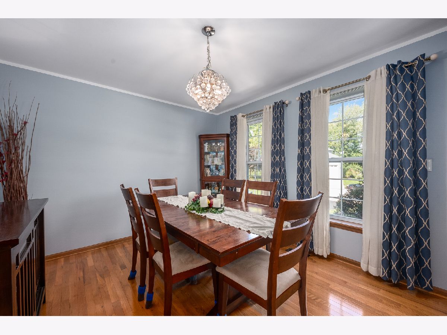
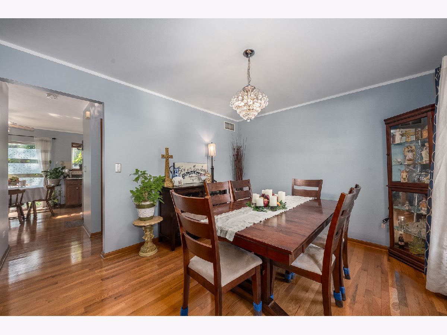
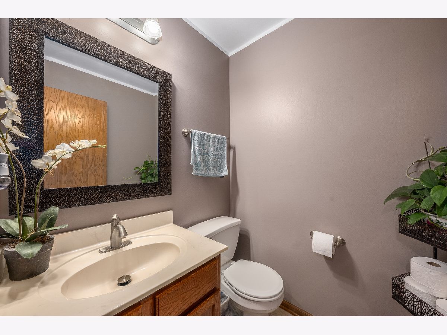
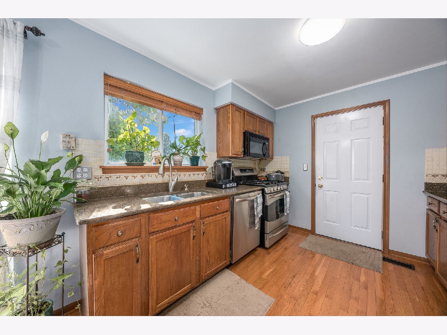

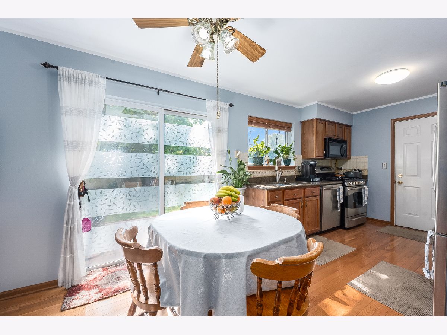
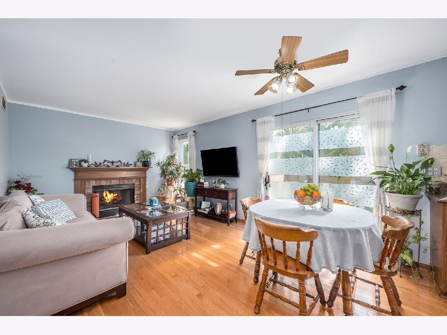
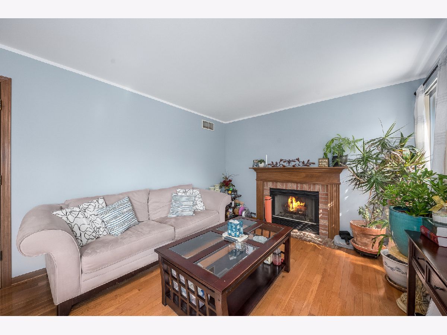
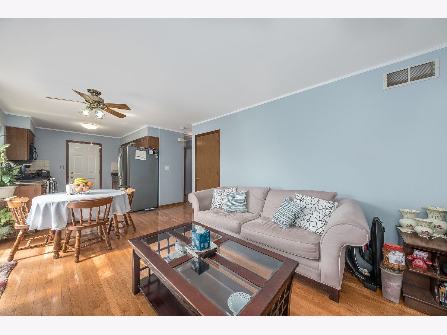
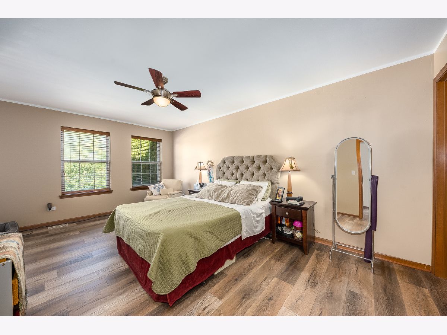
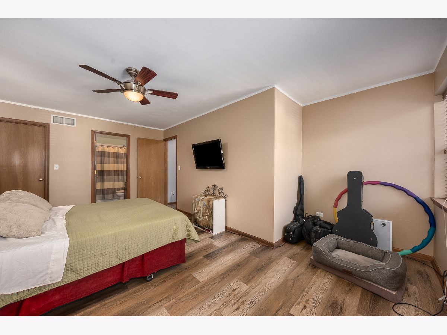
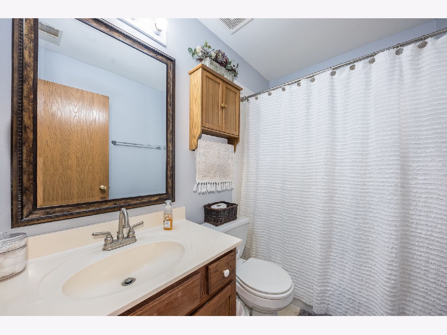
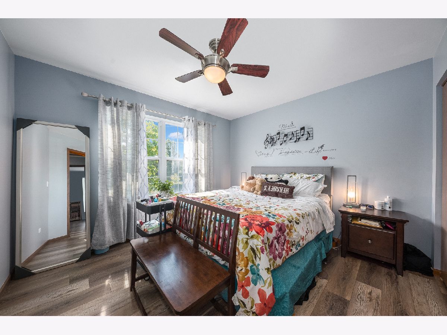

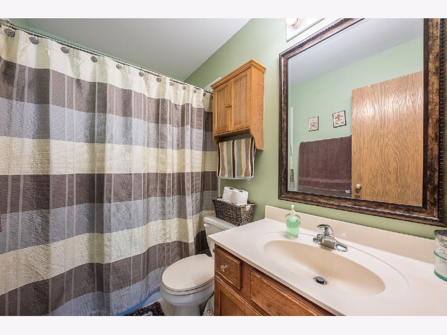

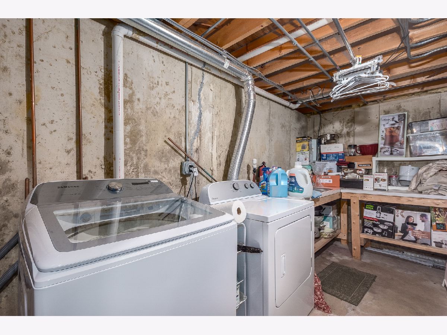

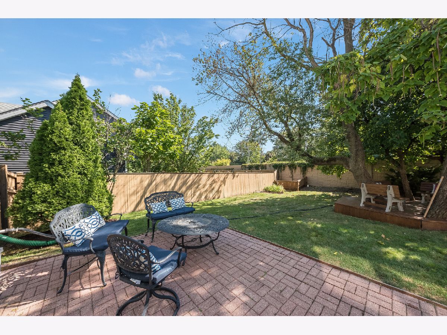
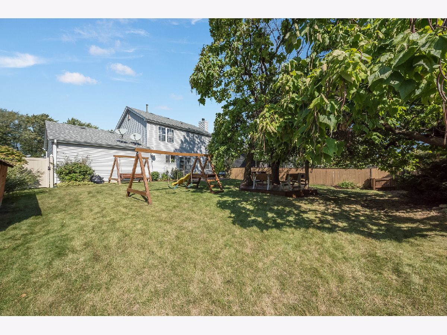

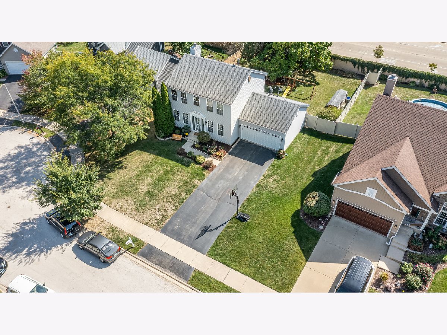

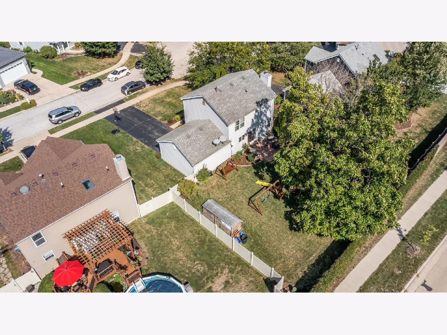
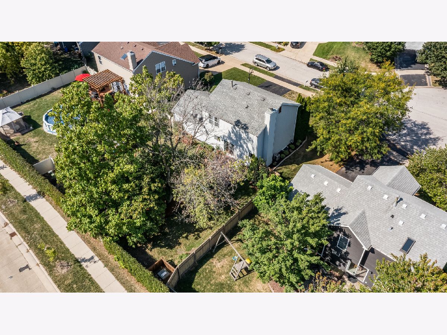
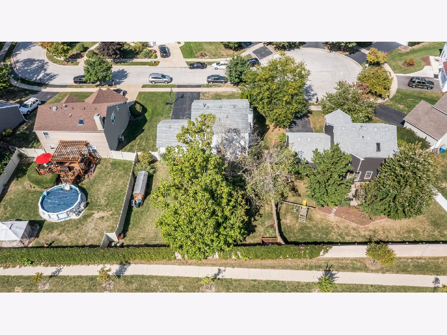
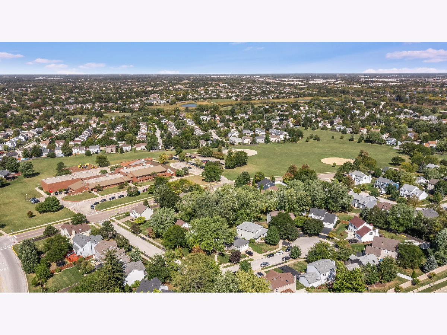

Room Specifics
Total Bedrooms: 3
Bedrooms Above Ground: 3
Bedrooms Below Ground: 0
Dimensions: —
Floor Type: Wood Laminate
Dimensions: —
Floor Type: Wood Laminate
Full Bathrooms: 3
Bathroom Amenities: —
Bathroom in Basement: 0
Rooms: Eating Area,Recreation Room,Family Room
Basement Description: Finished,Rec/Family Area,Storage Space
Other Specifics
| 2 | |
| Concrete Perimeter | |
| Asphalt | |
| Deck, Patio, Brick Paver Patio | |
| Cul-De-Sac,Fenced Yard | |
| 67X130 | |
| — | |
| Full | |
| Hardwood Floors, Walk-In Closet(s) | |
| Range, Microwave, Dishwasher, Refrigerator, Washer, Dryer, Disposal, Stainless Steel Appliance(s) | |
| Not in DB | |
| Curbs, Sidewalks, Street Lights | |
| — | |
| — | |
| — |
Tax History
| Year | Property Taxes |
|---|---|
| 2021 | $6,058 |
Contact Agent
Nearby Similar Homes
Contact Agent
Listing Provided By
john greene, Realtor


