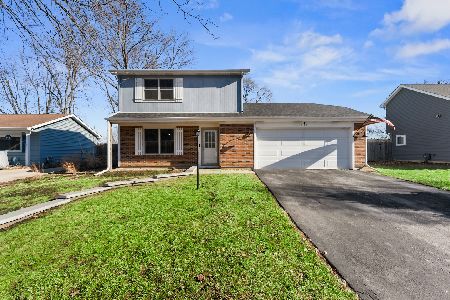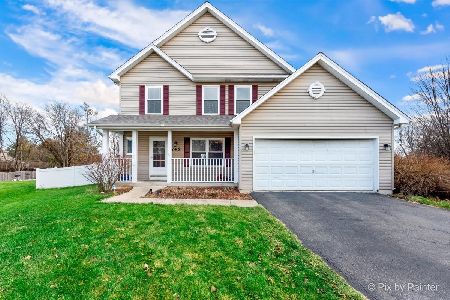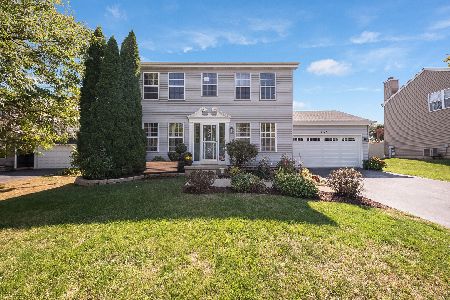745 Cooper Court, Aurora, Illinois 60504
$295,000
|
Sold
|
|
| Status: | Closed |
| Sqft: | 2,030 |
| Cost/Sqft: | $147 |
| Beds: | 4 |
| Baths: | 3 |
| Year Built: | 1999 |
| Property Taxes: | $7,315 |
| Days On Market: | 2810 |
| Lot Size: | 0,32 |
Description
Move Right Into This Beautiful Home On A Quiet, Cul-de-Sac Street in Pine Meadows Subdivision! Highly Acclaimed District 204 Schools! Lots of News! New Water Heater 2016, Furnace 2012 and Brand New Windows Throughout with Energy Efficient Built in Blinds Between the Glass. Huge Fenced in Backyard! Updated Kitchen Cabinets with Granite Countertops, Stainless Steel Appliances (New Refrigerator in 2018) Opens To Spacious Family Room Complete With Cozy Fireplace. All Other Bedrooms are Generous In Size. Unwind in your Spacious Master Suite and Ensuite Bathroom With Dual Sinks, Separate Shower, and Tub. Entertain Family and Friends Outdoors On Your Expansive Deck and Huge Green Space. Basement Has Rough-In for Sink, Toilet and Shower. Freshly Painted Interior! No Maintenance Vinyl Fence Plus Shed. Ideal location and Close Proximity to Shopping, Restaurants and Expressways. So Many Wonderful Features!
Property Specifics
| Single Family | |
| — | |
| — | |
| 1999 | |
| Full | |
| — | |
| No | |
| 0.32 |
| Du Page | |
| Pine Meadows | |
| 0 / Not Applicable | |
| None | |
| Lake Michigan,Public | |
| Public Sewer | |
| 09947327 | |
| 0729314053 |
Nearby Schools
| NAME: | DISTRICT: | DISTANCE: | |
|---|---|---|---|
|
Grade School
Mccarty Elementary School |
204 | — | |
|
Middle School
Fischer Middle School |
204 | Not in DB | |
|
High School
Waubonsie Valley High School |
204 | Not in DB | |
Property History
| DATE: | EVENT: | PRICE: | SOURCE: |
|---|---|---|---|
| 31 Jul, 2018 | Sold | $295,000 | MRED MLS |
| 20 Jun, 2018 | Under contract | $299,000 | MRED MLS |
| 11 May, 2018 | Listed for sale | $299,000 | MRED MLS |
| 23 Feb, 2024 | Sold | $390,000 | MRED MLS |
| 17 Jan, 2024 | Under contract | $415,000 | MRED MLS |
| — | Last price change | $430,000 | MRED MLS |
| 5 Jan, 2024 | Listed for sale | $430,000 | MRED MLS |
Room Specifics
Total Bedrooms: 4
Bedrooms Above Ground: 4
Bedrooms Below Ground: 0
Dimensions: —
Floor Type: Carpet
Dimensions: —
Floor Type: Carpet
Dimensions: —
Floor Type: Carpet
Full Bathrooms: 3
Bathroom Amenities: Whirlpool,Separate Shower,Double Sink
Bathroom in Basement: 0
Rooms: Eating Area,Bonus Room
Basement Description: Unfinished,Bathroom Rough-In
Other Specifics
| 2 | |
| Concrete Perimeter | |
| Asphalt | |
| Deck, Porch | |
| Cul-De-Sac,Fenced Yard | |
| 13752 SQ. FT. | |
| — | |
| Full | |
| Hardwood Floors, First Floor Laundry | |
| Range, Microwave, Dishwasher, Refrigerator, Washer, Dryer, Disposal, Stainless Steel Appliance(s) | |
| Not in DB | |
| Sidewalks, Street Lights, Street Paved | |
| — | |
| — | |
| Gas Log |
Tax History
| Year | Property Taxes |
|---|---|
| 2018 | $7,315 |
| 2024 | $7,769 |
Contact Agent
Nearby Similar Homes
Contact Agent
Listing Provided By
Redfin Corporation








