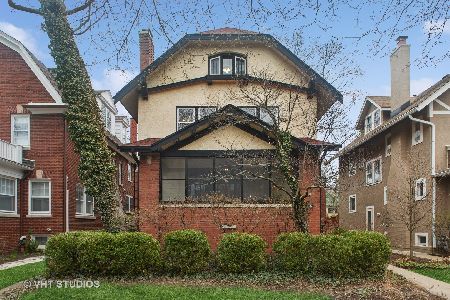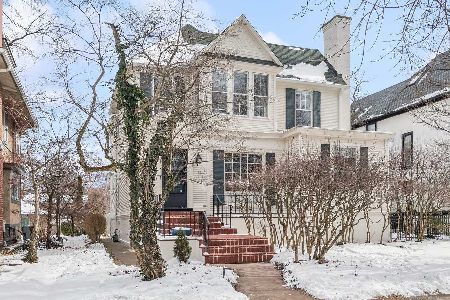735 Michigan Avenue, Evanston, Illinois 60202
$1,025,000
|
Sold
|
|
| Status: | Closed |
| Sqft: | 2,715 |
| Cost/Sqft: | $378 |
| Beds: | 4 |
| Baths: | 4 |
| Year Built: | 1914 |
| Property Taxes: | $18,327 |
| Days On Market: | 2778 |
| Lot Size: | 0,00 |
Description
Enjoy the lake breezes from both the front porch and expansive custom deck at this impeccable Prairie style home in the Lakeshore Historic District. Wonderfully spacious living room with bay window and woodburning fireplace, dining room with original moldings and adjacent sunroom, first floor office, and revamped white cabinet kitchen featuring retrofitted cabinets, granite counters, breakfast bar, two sinks, eating area and triple sliding glass doors leading to the deck. Lovely master suite includes custom bath with huge shower, double vanity and sitting room with gas fireplace. Two additional bedrooms plus spa like hall bath on the second floor. Perfect for guests or teens, the third floor features an open family room, hall bath and fourth bedroom. Clean as a whistle basement with newer mechanicals, 200 AMP electric, and plenty of storage along with a laundry room. Summer time entertaining in the backyard with its perennial gardens and custom deck. Steps to trains, shops & the lake!
Property Specifics
| Single Family | |
| — | |
| Prairie | |
| 1914 | |
| Full | |
| — | |
| No | |
| — |
| Cook | |
| — | |
| 0 / Not Applicable | |
| None | |
| Lake Michigan,Public | |
| Public Sewer | |
| 10000996 | |
| 11194110050000 |
Nearby Schools
| NAME: | DISTRICT: | DISTANCE: | |
|---|---|---|---|
|
Grade School
Lincoln Elementary School |
65 | — | |
|
Middle School
Nichols Middle School |
65 | Not in DB | |
|
High School
Evanston Twp High School |
202 | Not in DB | |
Property History
| DATE: | EVENT: | PRICE: | SOURCE: |
|---|---|---|---|
| 9 Aug, 2018 | Sold | $1,025,000 | MRED MLS |
| 28 Jun, 2018 | Under contract | $1,025,000 | MRED MLS |
| 28 Jun, 2018 | Listed for sale | $1,025,000 | MRED MLS |
Room Specifics
Total Bedrooms: 4
Bedrooms Above Ground: 4
Bedrooms Below Ground: 0
Dimensions: —
Floor Type: Hardwood
Dimensions: —
Floor Type: Hardwood
Dimensions: —
Floor Type: Hardwood
Full Bathrooms: 4
Bathroom Amenities: Separate Shower,Double Sink
Bathroom in Basement: 0
Rooms: Office,Sitting Room,Foyer,Deck,Sun Room
Basement Description: Unfinished
Other Specifics
| 1 | |
| Brick/Mortar | |
| Off Alley | |
| Deck, Porch | |
| Fenced Yard,Landscaped | |
| 50 X 176 | |
| Finished | |
| Full | |
| Hardwood Floors, Heated Floors | |
| Double Oven, Microwave, Dishwasher, Refrigerator, Washer, Dryer, Disposal, Cooktop | |
| Not in DB | |
| Sidewalks, Street Lights, Street Paved | |
| — | |
| — | |
| Wood Burning, Gas Log |
Tax History
| Year | Property Taxes |
|---|---|
| 2018 | $18,327 |
Contact Agent
Nearby Similar Homes
Nearby Sold Comparables
Contact Agent
Listing Provided By
Baird & Warner








