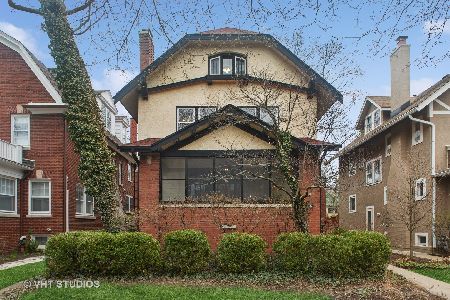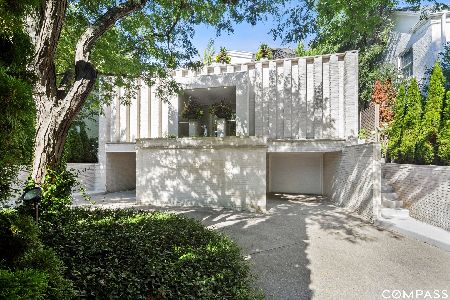725 Michigan Avenue, Evanston, Illinois 60202
$1,200,000
|
Sold
|
|
| Status: | Closed |
| Sqft: | 2,495 |
| Cost/Sqft: | $511 |
| Beds: | 4 |
| Baths: | 4 |
| Year Built: | 1875 |
| Property Taxes: | $16,144 |
| Days On Market: | 349 |
| Lot Size: | 0,20 |
Description
Amazing Victorian-era home in the sought-after Lakeshore Historic District in Southeast Evanston! Located on the highly regarded 700 block of Michigan, it's just a block from Lake Michigan and surrounded by beautiful parks. Homes rarely come on the market here, and often sell privately. This charming property boasts original details from 1875, like intricate crown moldings, high ceilings, a grand staircase and three fireplaces, blended with modern updates. The spacious first floor is perfect for entertaining, working, or simply relaxing. You'll love the light-filled living room with its wood-burning marble surround fireplace and French doors leading to a three-season skylighted porch. The dining room also features a wood-burning fireplace, built-in corner cabinets, and more French doors also opening to the same enclosed porch. The cozy library with wall-to-wall bookshelves is the perfect retreat, while the kitchen has been partially remodeled with a eat-in area overlooks a lovely English garden and brick patio. Those who love to cook will appreciate the separate walk-in pantry with built-in floor to ceiling cabinets that can house food items as well store beautiful table linens. Upstairs, there are four bedrooms and recently remodeled baths and a flexible floor plan. The oversized primary bedroom has a dressing area and ample storage, ideal for creating a personal primary suite + office space. The second bedroom boasts yet another fireplace with hand-painted tile surround. Third bedroom is surrounded by windows on three sides with meticulously maintained frames. The finished basement adds extra living space, perfect for family fun or workouts. Just steps away from the lake, parks, and vibrant shops and restaurants along Main-Dempster Mile. Quick and easy access to the Loop through close-by CTA / Metra trains and hopping down Sheridan Road. Some recent improvements include: Kitchen, skylights, fencing, bathrooms, new fireplace flu, new water heater, painting. Don't miss this wonderful home that you can move right into!
Property Specifics
| Single Family | |
| — | |
| — | |
| 1875 | |
| — | |
| — | |
| No | |
| 0.2 |
| Cook | |
| — | |
| — / Not Applicable | |
| — | |
| — | |
| — | |
| 12281506 | |
| 11194110080000 |
Nearby Schools
| NAME: | DISTRICT: | DISTANCE: | |
|---|---|---|---|
|
Grade School
Lincoln Elementary School |
65 | — | |
|
Middle School
Nichols Middle School |
65 | Not in DB | |
|
High School
Evanston Twp High School |
202 | Not in DB | |
Property History
| DATE: | EVENT: | PRICE: | SOURCE: |
|---|---|---|---|
| 20 Feb, 2020 | Sold | $700,000 | MRED MLS |
| 6 Jan, 2020 | Under contract | $725,000 | MRED MLS |
| 3 Jan, 2020 | Listed for sale | $725,000 | MRED MLS |
| 10 Jun, 2025 | Sold | $1,200,000 | MRED MLS |
| 17 Mar, 2025 | Under contract | $1,275,000 | MRED MLS |
| 20 Feb, 2025 | Listed for sale | $1,275,000 | MRED MLS |
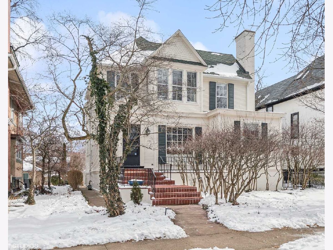
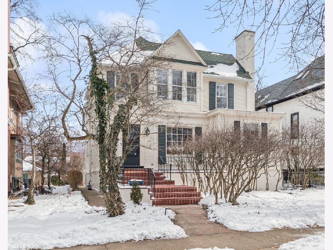
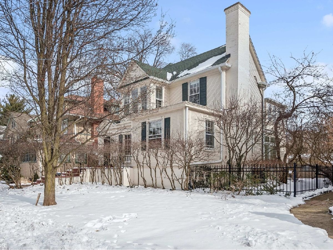
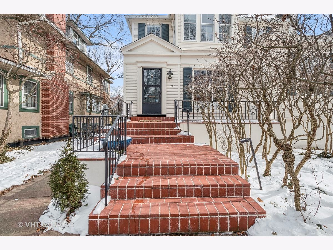
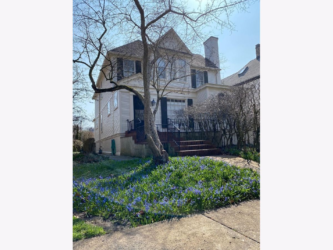
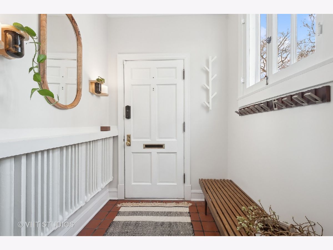
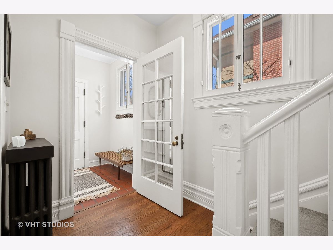
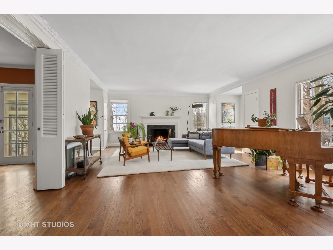
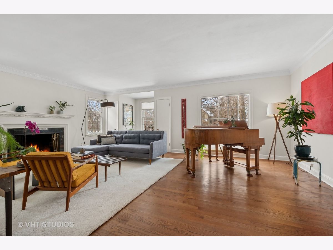
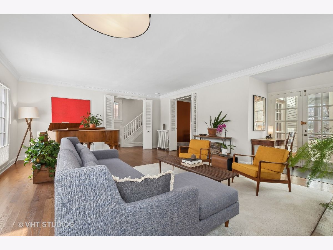
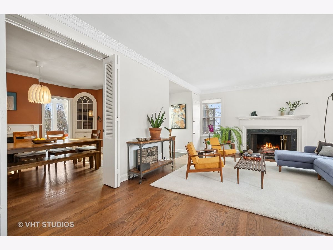
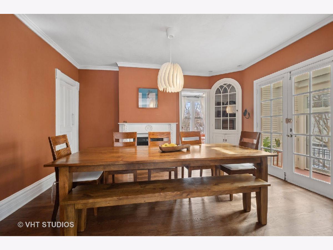
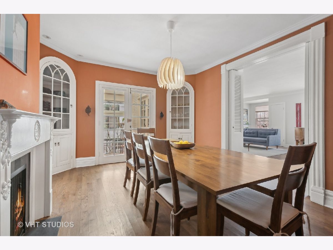
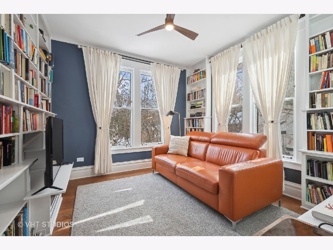
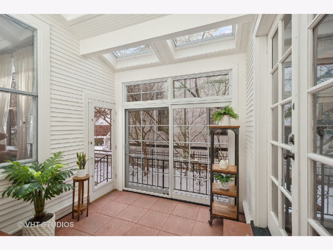
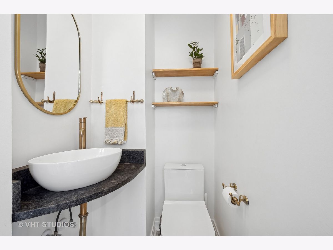
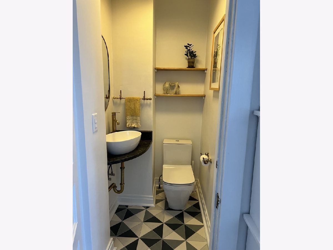
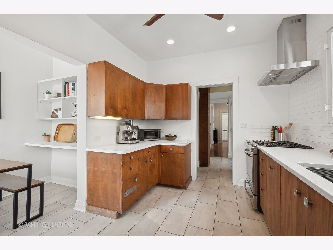
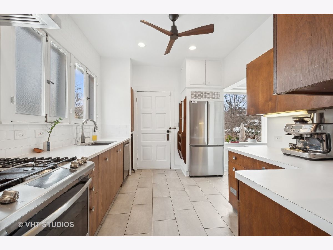

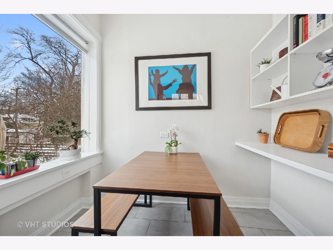

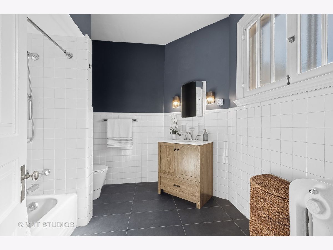

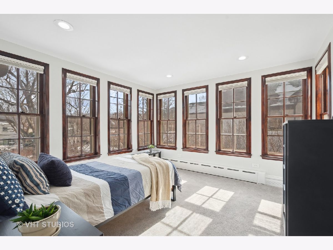
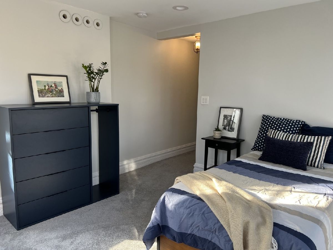
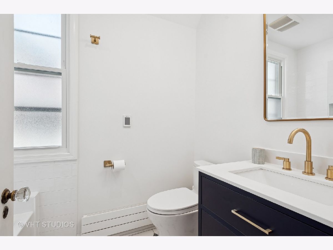
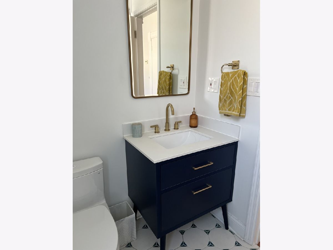

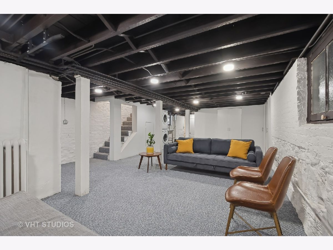
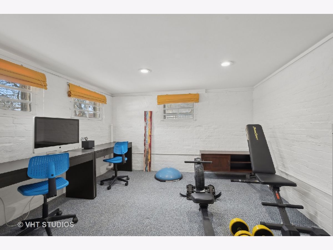

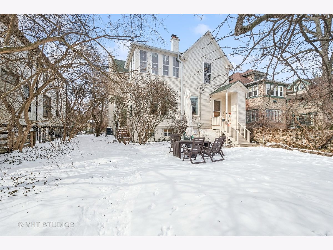
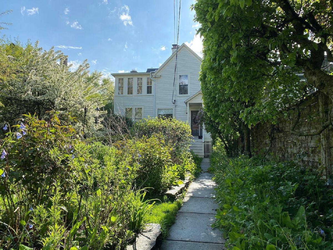
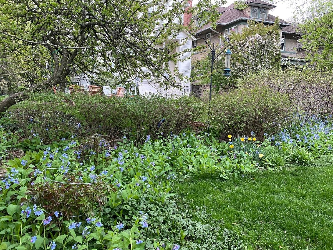
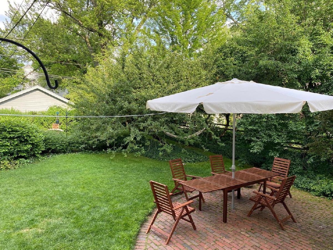
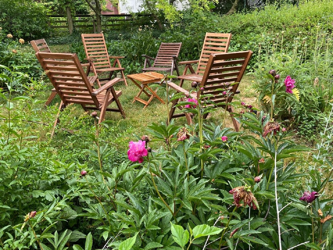
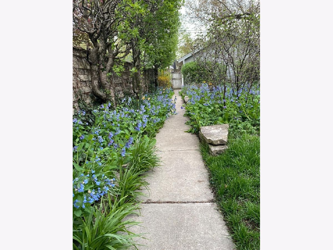
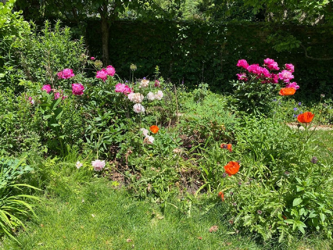
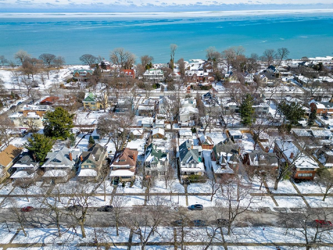
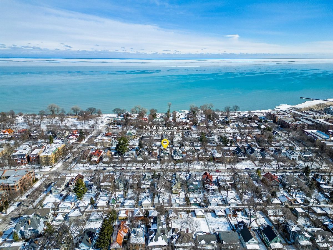
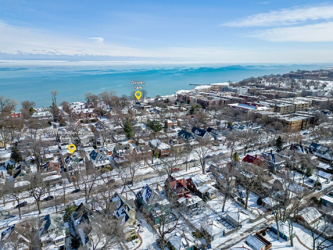
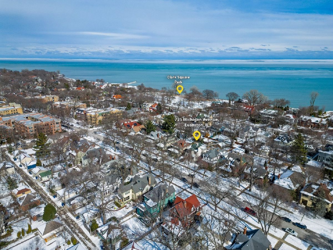
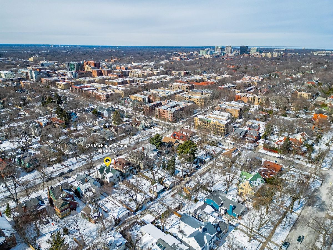
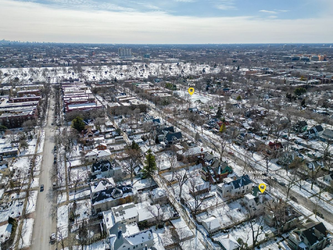
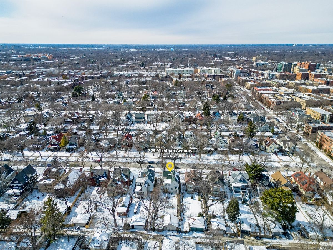
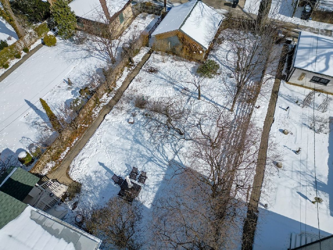
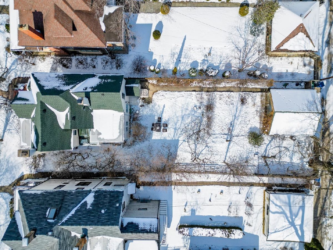
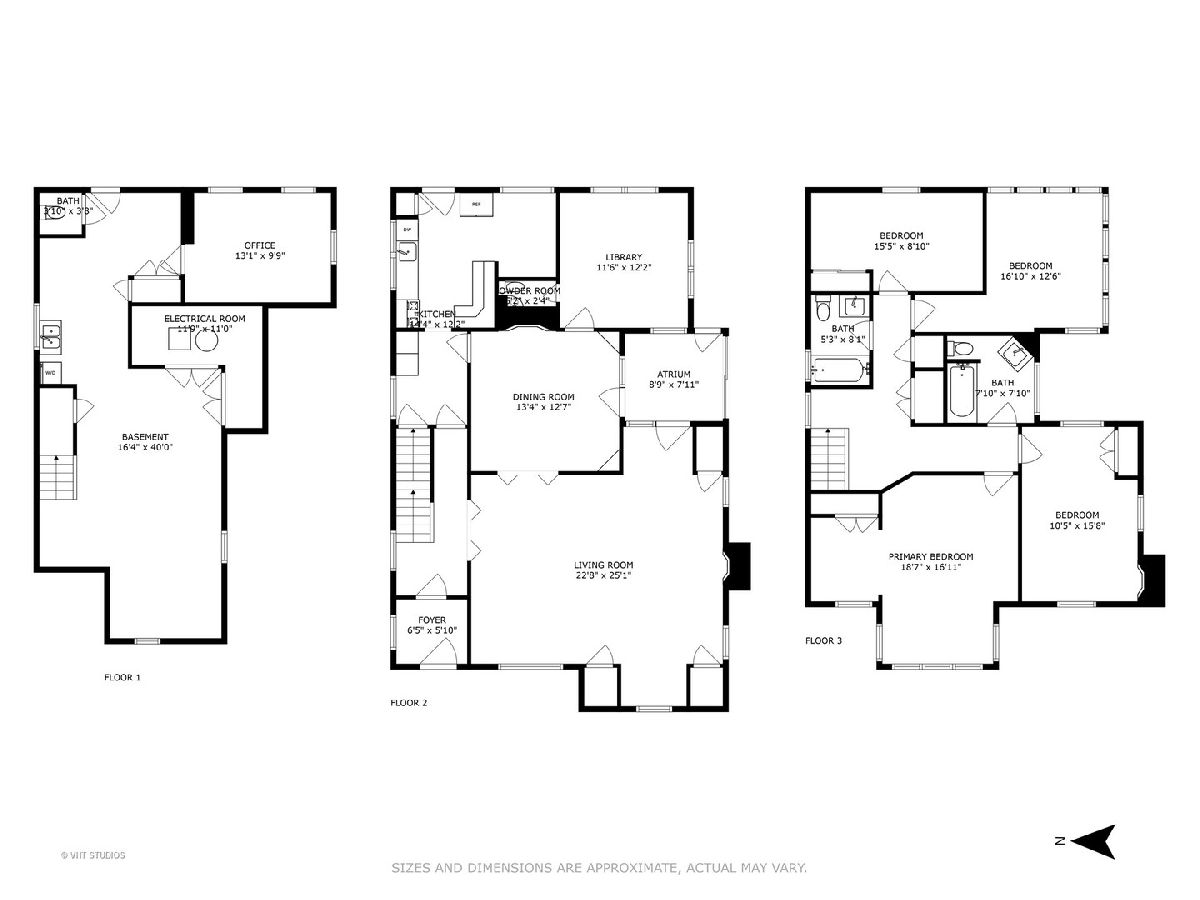
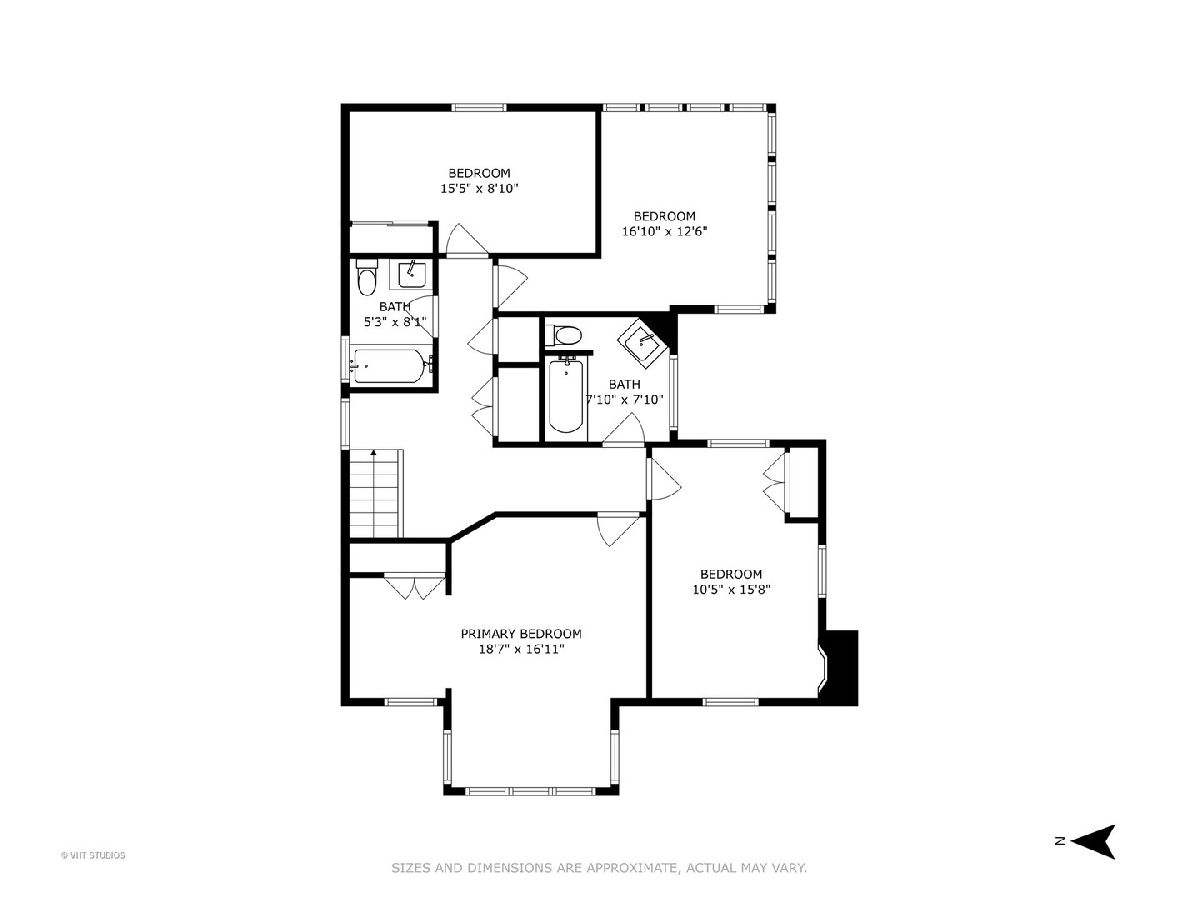
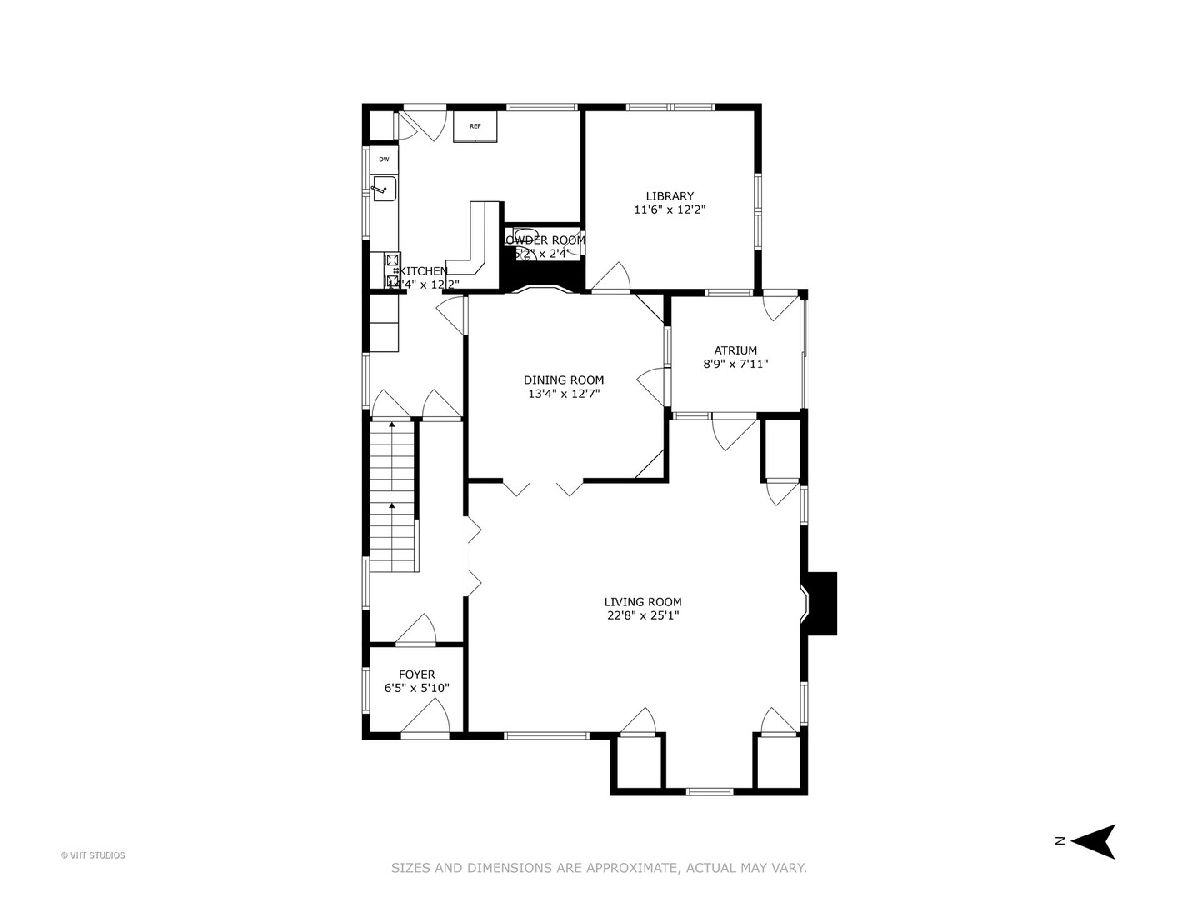
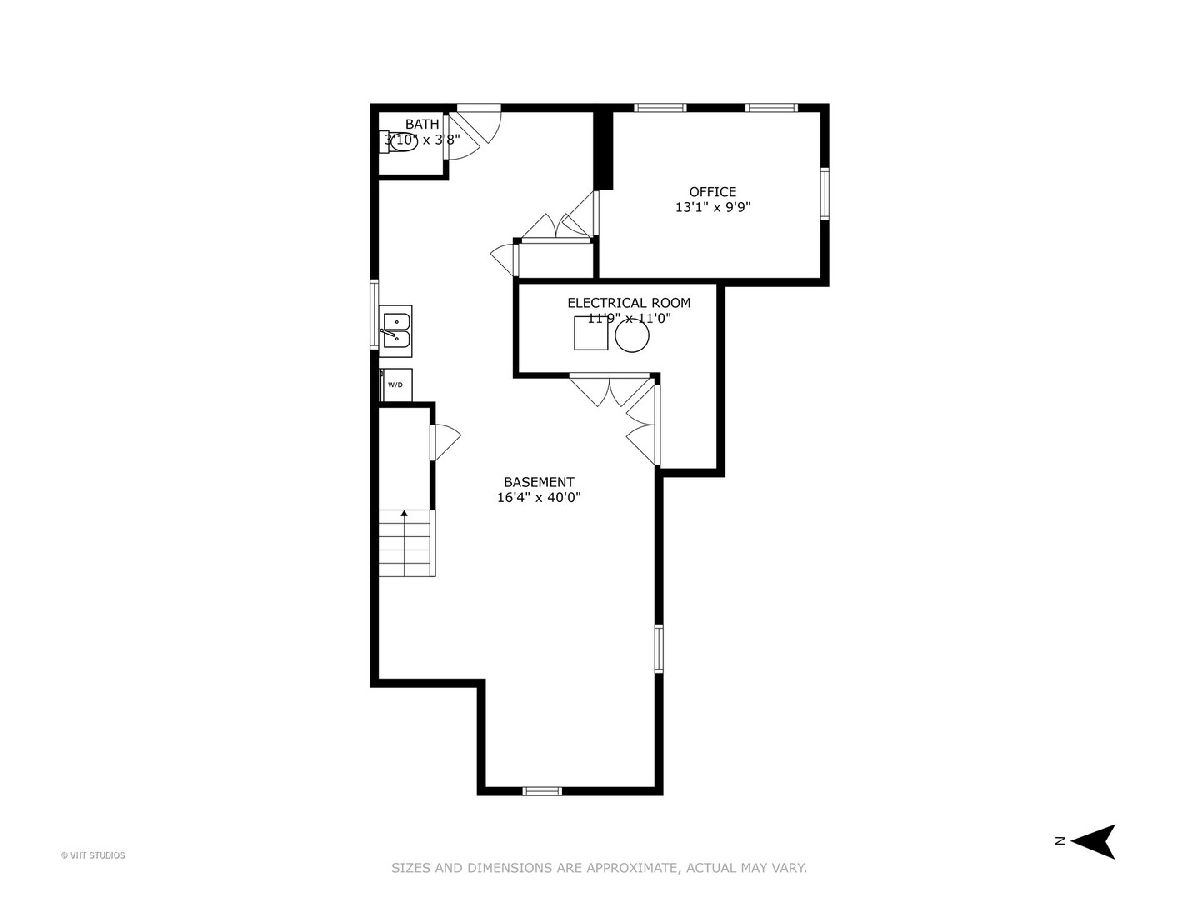
Room Specifics
Total Bedrooms: 4
Bedrooms Above Ground: 4
Bedrooms Below Ground: 0
Dimensions: —
Floor Type: —
Dimensions: —
Floor Type: —
Dimensions: —
Floor Type: —
Full Bathrooms: 4
Bathroom Amenities: Garden Tub,European Shower,Soaking Tub
Bathroom in Basement: 1
Rooms: —
Basement Description: —
Other Specifics
| 2 | |
| — | |
| — | |
| — | |
| — | |
| 50X174 | |
| — | |
| — | |
| — | |
| — | |
| Not in DB | |
| — | |
| — | |
| — | |
| — |
Tax History
| Year | Property Taxes |
|---|---|
| 2020 | $14,518 |
| 2025 | $16,144 |
Contact Agent
Nearby Similar Homes
Nearby Sold Comparables
Contact Agent
Listing Provided By
Baird & Warner





