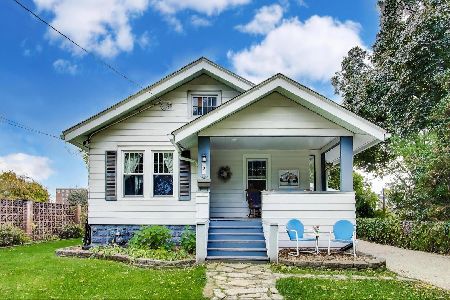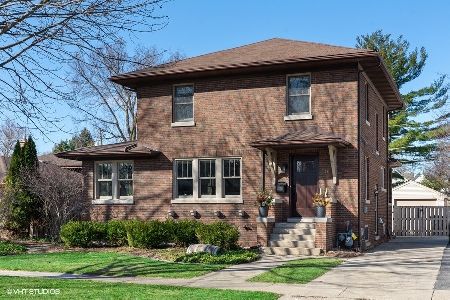738 Pine Avenue, Arlington Heights, Illinois 60004
$564,000
|
Sold
|
|
| Status: | Closed |
| Sqft: | 1,656 |
| Cost/Sqft: | $341 |
| Beds: | 3 |
| Baths: | 3 |
| Year Built: | 1926 |
| Property Taxes: | $8,034 |
| Days On Market: | 1630 |
| Lot Size: | 0,15 |
Description
Beautifully restored, character-rich Craftsman in dream location in Downtown Arlington Heights. Original woodwork throughout, high ceilings, hardwood flooring and beautiful Walnut trim. Office/Sitting Room off of Living Room has three walls of windows, bathing the room in gorgeous light! Kitchen features solid cherry cabinets, quartz counter, butcherblock island, stainless steel appliances and charming walk-in pantry. Second floor has 3 beds and TWO full baths: One with a free standing soaking tub and the other with subway tile bath surround. First floor has a half bath that is as cute as a button. Full finished basement with large family room, extra storage and 4th bedroom/office. Historically-inspired touches throughout - lighting, faucets, storage nooks, etc. Updated electrical, plumbing, all professionally done. Significant roof repair (2021) also checked off the to-do list! Dual pane high end windows, as well. Oversized backyard has beautiful pergola, stone patio and walkway, professionally landscaped green space and privacy fence. All of this character, attention to detail and charm in Downtown Arlington Heights! Award Winning Olive/Thomas/Hersey Schools. This home has it all: location, updates, charm and convenience!
Property Specifics
| Single Family | |
| — | |
| — | |
| 1926 | |
| Full | |
| — | |
| No | |
| 0.15 |
| Cook | |
| — | |
| — / Not Applicable | |
| None | |
| Public | |
| Public Sewer | |
| 11137597 | |
| 03291160460000 |
Nearby Schools
| NAME: | DISTRICT: | DISTANCE: | |
|---|---|---|---|
|
Grade School
Olive-mary Stitt School |
25 | — | |
|
Middle School
Thomas Middle School |
25 | Not in DB | |
|
High School
John Hersey High School |
214 | Not in DB | |
Property History
| DATE: | EVENT: | PRICE: | SOURCE: |
|---|---|---|---|
| 26 May, 2015 | Sold | $375,000 | MRED MLS |
| 18 Mar, 2015 | Under contract | $398,900 | MRED MLS |
| 30 Jan, 2015 | Listed for sale | $398,900 | MRED MLS |
| 2 Jun, 2021 | Sold | $559,000 | MRED MLS |
| 21 Mar, 2021 | Under contract | $559,000 | MRED MLS |
| 12 Mar, 2021 | Listed for sale | $559,000 | MRED MLS |
| 10 Aug, 2021 | Sold | $564,000 | MRED MLS |
| 3 Jul, 2021 | Under contract | $564,000 | MRED MLS |
| 2 Jul, 2021 | Listed for sale | $564,000 | MRED MLS |
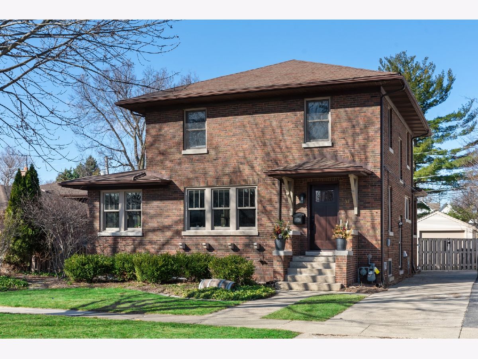
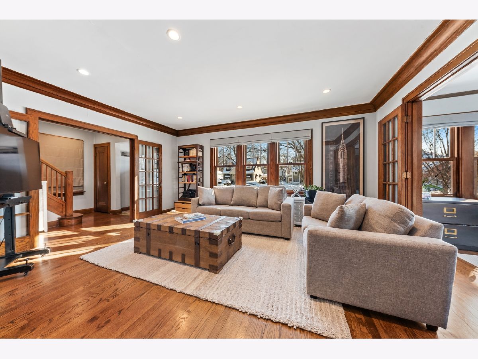
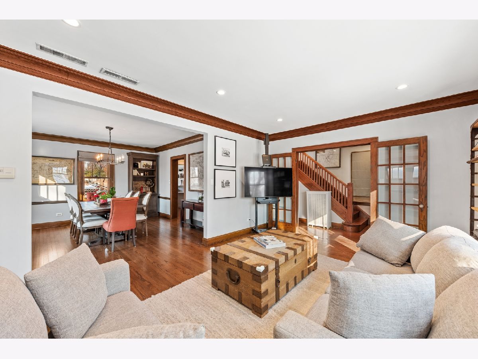
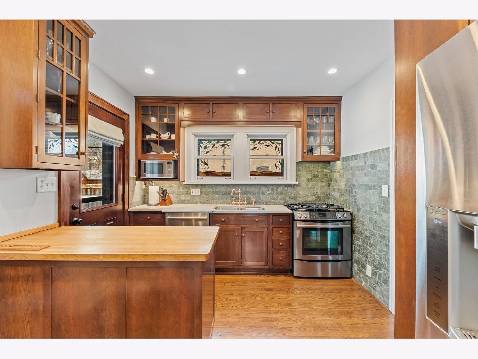
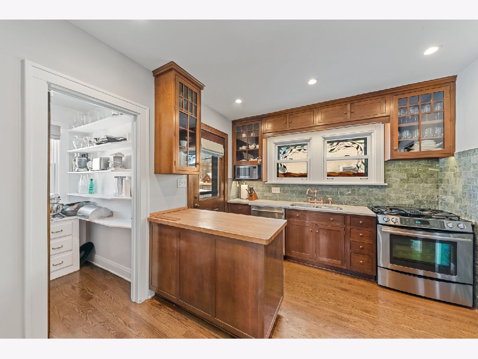
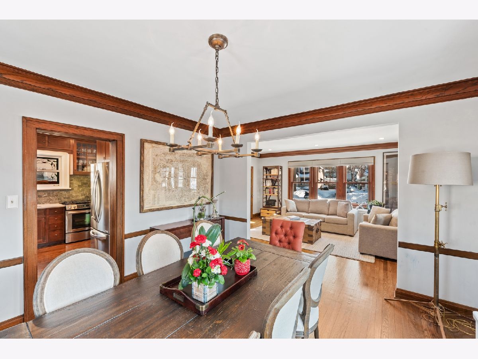
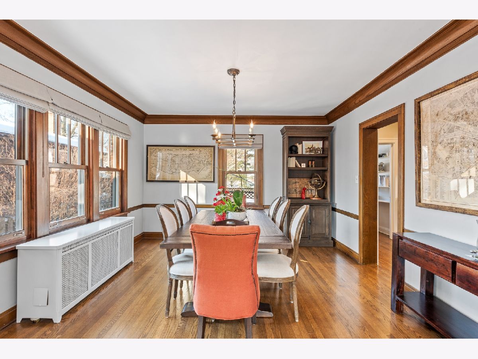
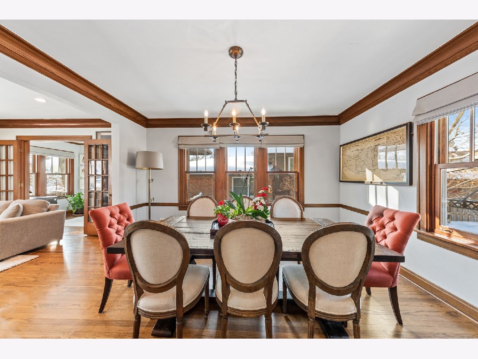
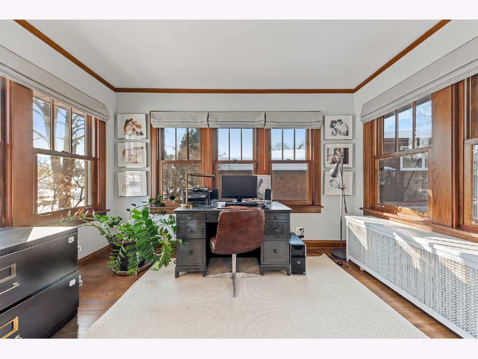
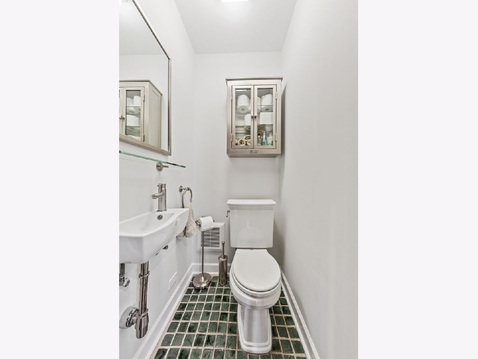
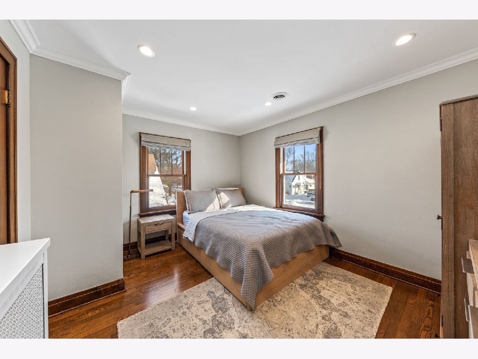
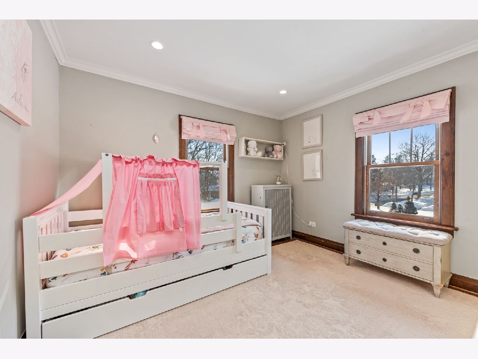
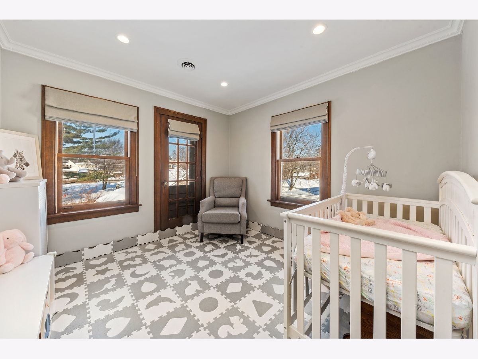
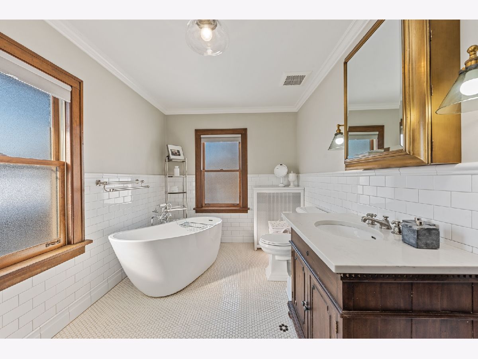
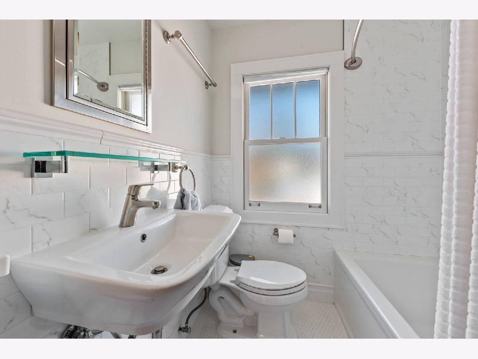
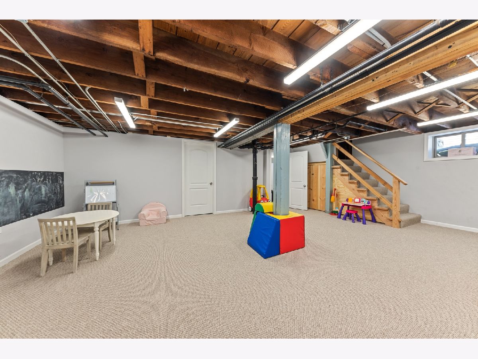
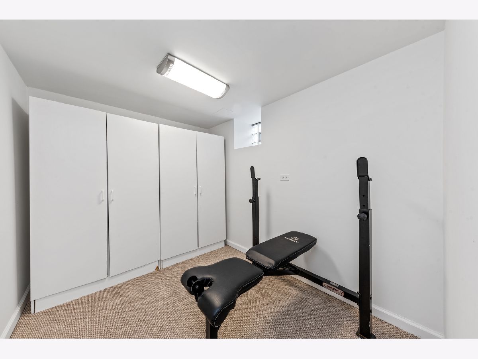
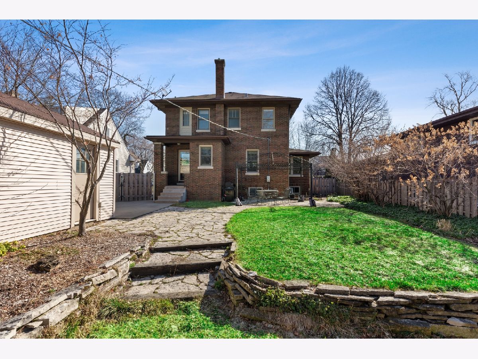
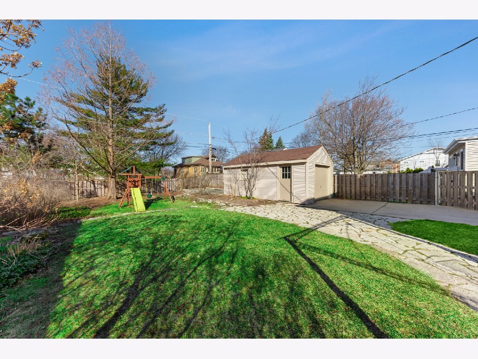
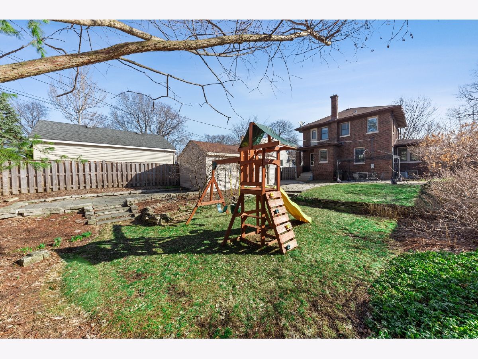
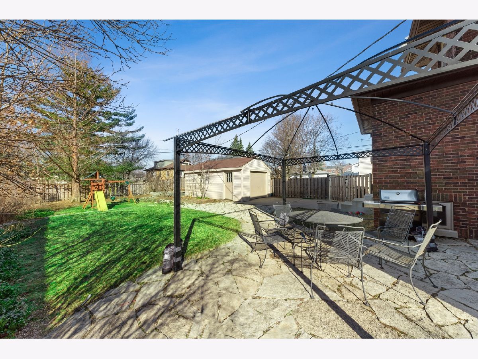
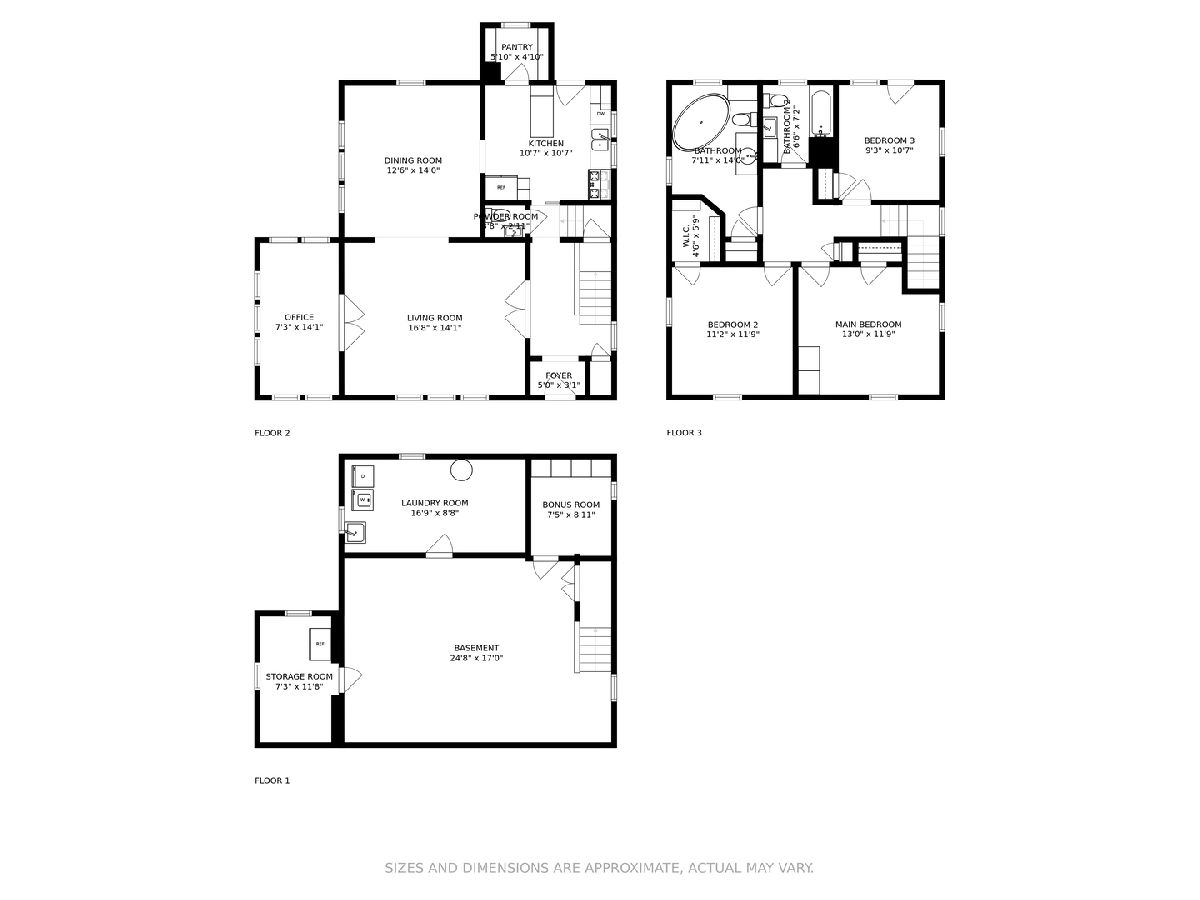
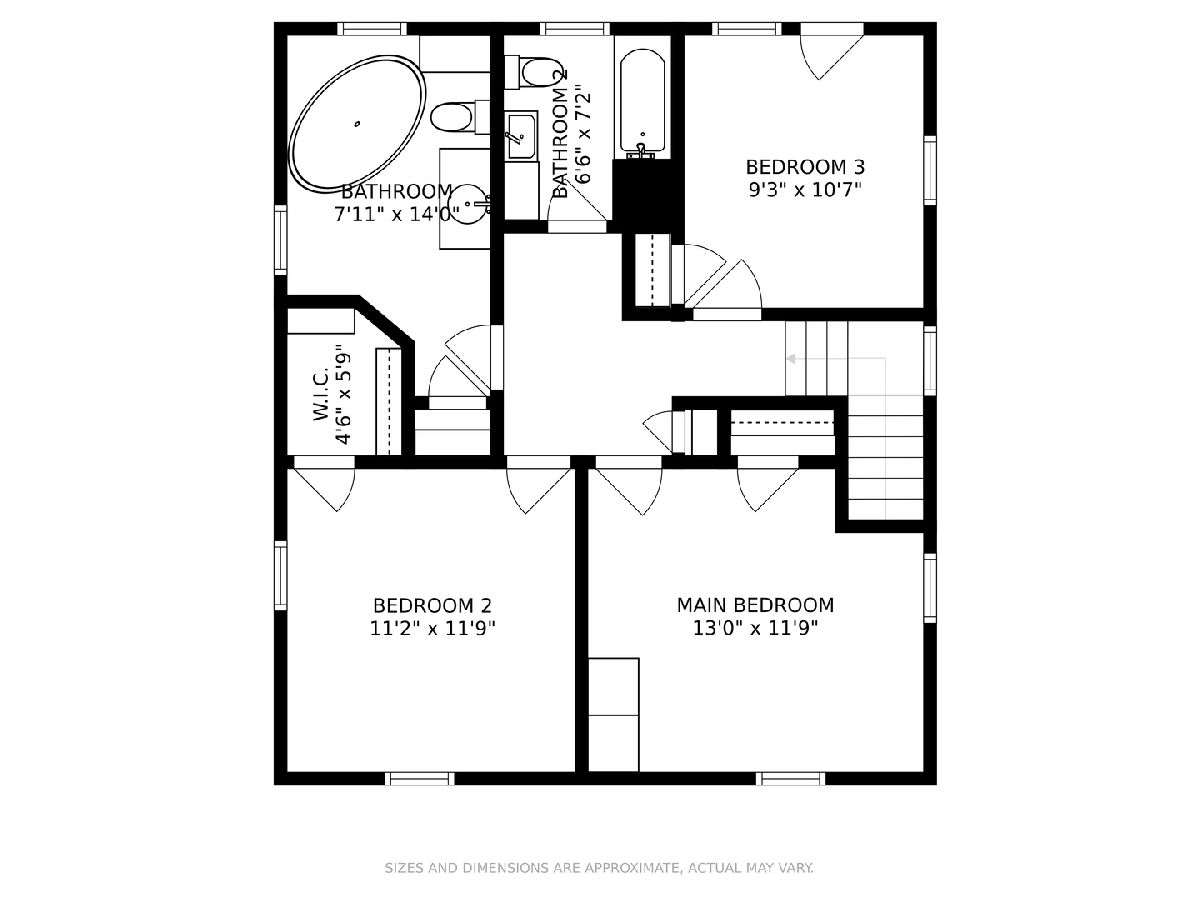
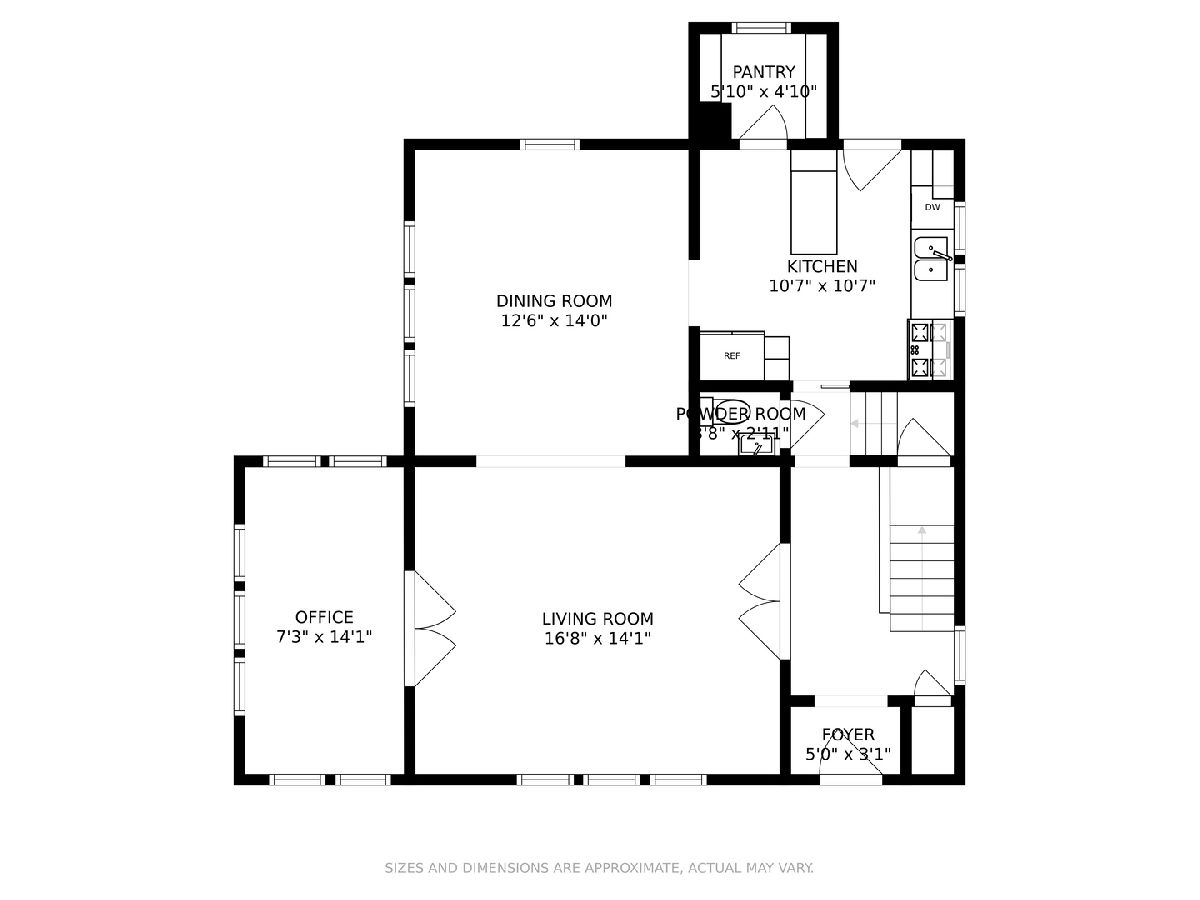
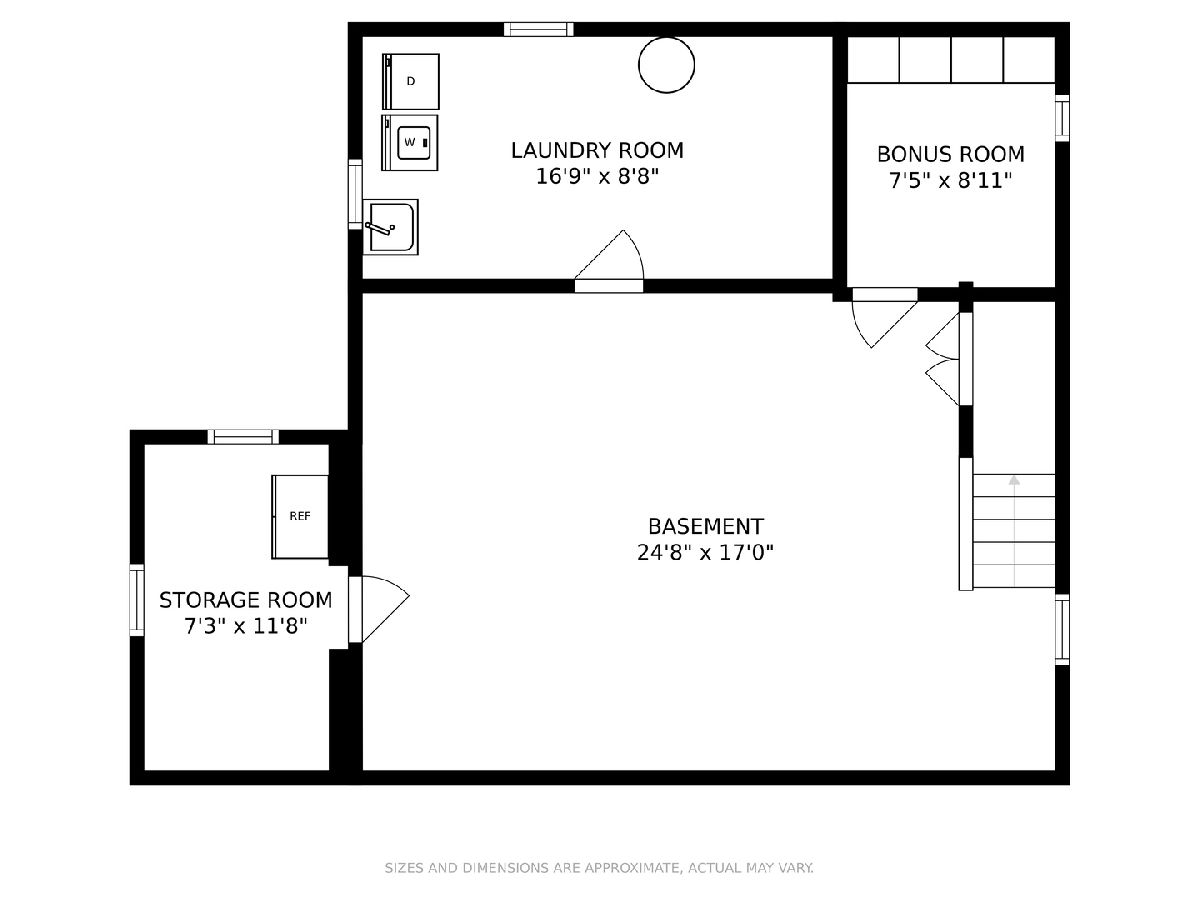
Room Specifics
Total Bedrooms: 4
Bedrooms Above Ground: 3
Bedrooms Below Ground: 1
Dimensions: —
Floor Type: Hardwood
Dimensions: —
Floor Type: Hardwood
Dimensions: —
Floor Type: Carpet
Full Bathrooms: 3
Bathroom Amenities: Soaking Tub
Bathroom in Basement: 0
Rooms: Office,Storage,Pantry
Basement Description: Finished
Other Specifics
| 1 | |
| — | |
| Concrete | |
| Patio, Storms/Screens | |
| Fenced Yard,Landscaped | |
| 55X120 | |
| Unfinished | |
| None | |
| Hardwood Floors, Special Millwork, Some Window Treatmnt, Granite Counters | |
| Range, Microwave, Dishwasher, Refrigerator, Washer, Dryer, Stainless Steel Appliance(s) | |
| Not in DB | |
| Park, Pool, Tennis Court(s), Curbs, Sidewalks, Street Paved | |
| — | |
| — | |
| — |
Tax History
| Year | Property Taxes |
|---|---|
| 2015 | $7,577 |
| 2021 | $8,034 |
Contact Agent
Nearby Similar Homes
Nearby Sold Comparables
Contact Agent
Listing Provided By
d'aprile properties


