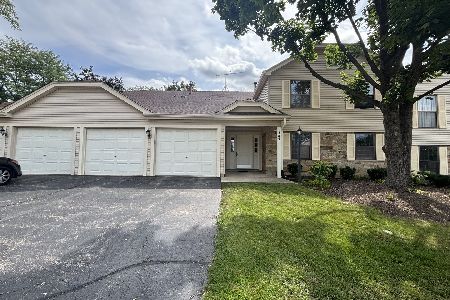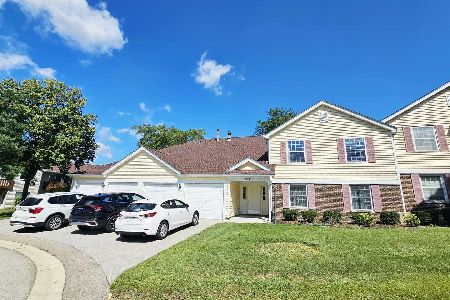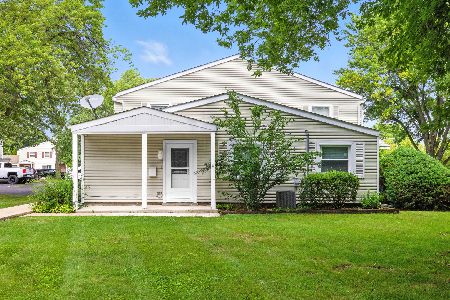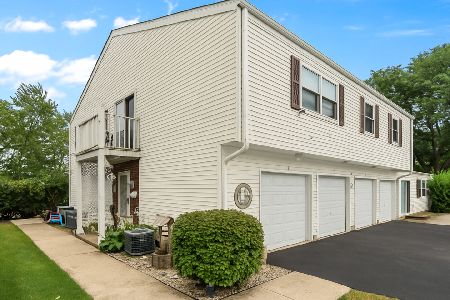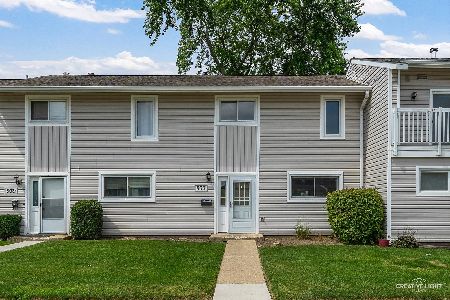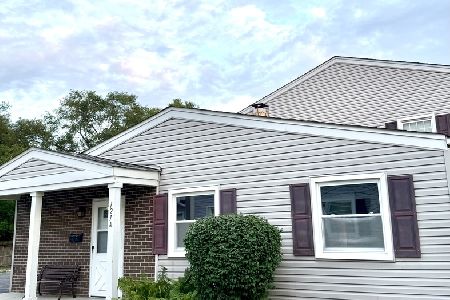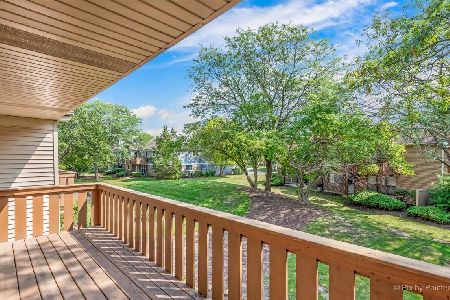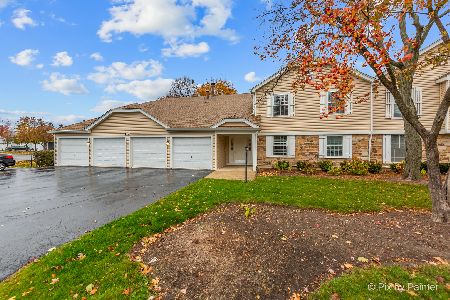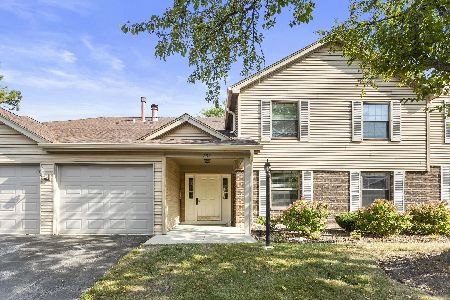735 Sterling Court, Bartlett, Illinois 60103
$132,000
|
Sold
|
|
| Status: | Closed |
| Sqft: | 1,095 |
| Cost/Sqft: | $124 |
| Beds: | 2 |
| Baths: | 1 |
| Year Built: | 1984 |
| Property Taxes: | $92 |
| Days On Market: | 2422 |
| Lot Size: | 0,00 |
Description
This rare 1st floor, 2 BR features a very large 24 X13.6 living room with a woodburning fireplace & wetbar & adjacent dining area. The 15X12 master BR has a walk-in closet & 5x4 dressing area, bright kitchen with generous table space and a 1-car attached garage. Lots of major updates include newer front windows, furnace, air conditioner, water heater, humidifer, washer & dryer, stove, and living room carpet. This unit is very clean & move-in ready - just add your favorite paint choices. The shared building entrance greets you with updated new carpet & paint. The community includes a clubhouse & outdoor pool for your enjoyment. Downtown Bartlett is minutes away for shopping, restaurants, Community Center, library, Metra and expressways. The unit is in very good condition and is being sold "as is". Rentals are allowed. No hardwood flooring allowed on both 1st and 2nd floor units.
Property Specifics
| Condos/Townhomes | |
| 1 | |
| — | |
| 1984 | |
| None | |
| 1ST FLOOR - LEFT | |
| No | |
| — |
| Cook | |
| Hearthwood Farms | |
| 272 / Monthly | |
| Insurance,Clubhouse,Pool,Exterior Maintenance,Lawn Care,Scavenger,Snow Removal | |
| Public | |
| Public Sewer | |
| 10255019 | |
| 06354001171140 |
Nearby Schools
| NAME: | DISTRICT: | DISTANCE: | |
|---|---|---|---|
|
Grade School
Bartlett Elementary School |
46 | — | |
|
Middle School
Eastview Middle School |
46 | Not in DB | |
|
High School
South Elgin High School |
46 | Not in DB | |
Property History
| DATE: | EVENT: | PRICE: | SOURCE: |
|---|---|---|---|
| 23 May, 2019 | Sold | $132,000 | MRED MLS |
| 9 Apr, 2019 | Under contract | $136,000 | MRED MLS |
| — | Last price change | $138,000 | MRED MLS |
| 21 Jan, 2019 | Listed for sale | $138,000 | MRED MLS |
Room Specifics
Total Bedrooms: 2
Bedrooms Above Ground: 2
Bedrooms Below Ground: 0
Dimensions: —
Floor Type: Carpet
Full Bathrooms: 1
Bathroom Amenities: —
Bathroom in Basement: 0
Rooms: Eating Area
Basement Description: None
Other Specifics
| 1 | |
| — | |
| — | |
| — | |
| — | |
| COMMON | |
| — | |
| — | |
| Bar-Wet, Wood Laminate Floors, First Floor Bedroom, First Floor Laundry, First Floor Full Bath, Laundry Hook-Up in Unit | |
| Range, Dishwasher, Refrigerator, Washer, Dryer, Disposal | |
| Not in DB | |
| — | |
| — | |
| Pool | |
| Attached Fireplace Doors/Screen |
Tax History
| Year | Property Taxes |
|---|---|
| 2019 | $92 |
Contact Agent
Nearby Similar Homes
Nearby Sold Comparables
Contact Agent
Listing Provided By
Homesmart Connect LLC

