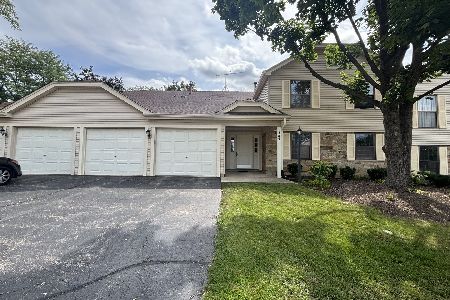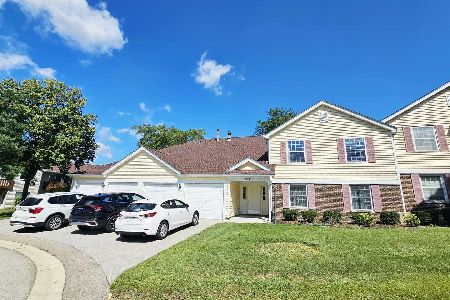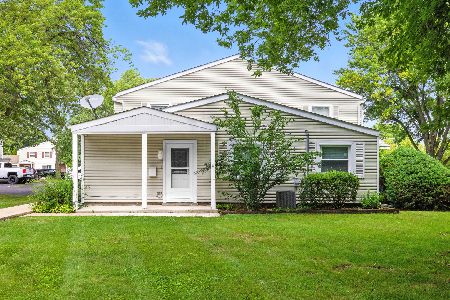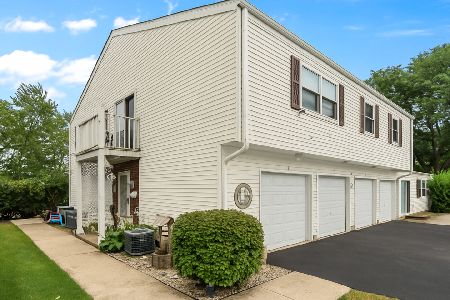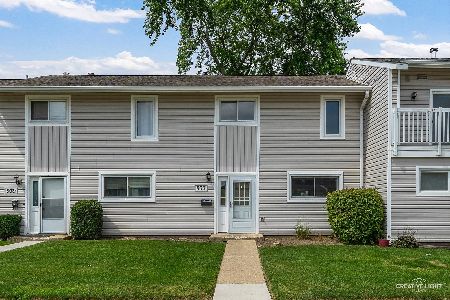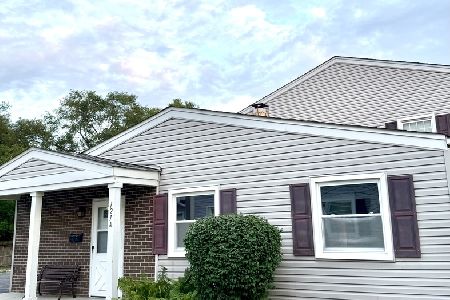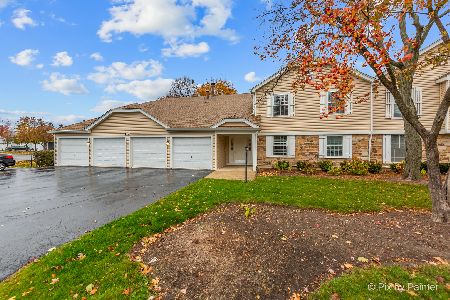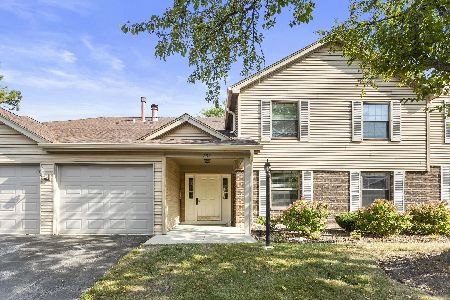735 Sterling Court, Bartlett, Illinois 60103
$137,500
|
Sold
|
|
| Status: | Closed |
| Sqft: | 0 |
| Cost/Sqft: | — |
| Beds: | 1 |
| Baths: | 1 |
| Year Built: | 1983 |
| Property Taxes: | $3,324 |
| Days On Market: | 1477 |
| Lot Size: | 0,00 |
Description
Fantastic second floor condo in sought-after Hearthwood Farms...1 bedroom, 1.25 baths, and great location right in the heart of Bartlett! ~ Spacious living room with vaulted ceiling and wood buring fireplace ~ Kitchen with gas range, refrigerator, dishwasher, and plenty of cabinets ~ Huge bedroom with large walk-in closet and private entrance to bath ~ Convenient in-unit laundry with washer and dryer ~ 2 oversized sliding glass doors leading to roomy private balcony ~ Extra deep attached 1 car garage with shelving and opener ~ Brand new carpeting throughout ~ Brand new paint throughout ~ New water heater 2021 ~ New A/C 2020 ~ Lots of green space ~ Beautiful neighborhood landscaping ~ Short distance to clubhouse and outdoor pool included in association dues ~ Super easy access to restaurants, shopping, Metra, parks, expressway, library, and community center ~ Easy, hassle-free living! ~ Attention investors...can be rented!
Property Specifics
| Condos/Townhomes | |
| 1 | |
| — | |
| 1983 | |
| None | |
| — | |
| No | |
| — |
| Cook | |
| Hearthwood Farms | |
| 217 / Monthly | |
| Insurance,Clubhouse,Pool,Exterior Maintenance,Lawn Care,Scavenger,Snow Removal | |
| Lake Michigan | |
| Public Sewer | |
| 11196690 | |
| 06354001171143 |
Nearby Schools
| NAME: | DISTRICT: | DISTANCE: | |
|---|---|---|---|
|
Grade School
Bartlett Elementary School |
46 | — | |
|
Middle School
Eastview Middle School |
46 | Not in DB | |
|
High School
South Elgin High School |
46 | Not in DB | |
Property History
| DATE: | EVENT: | PRICE: | SOURCE: |
|---|---|---|---|
| 1 Oct, 2021 | Sold | $137,500 | MRED MLS |
| 30 Aug, 2021 | Under contract | $137,500 | MRED MLS |
| 21 Aug, 2021 | Listed for sale | $137,500 | MRED MLS |
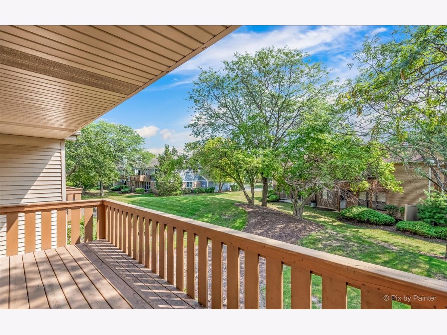
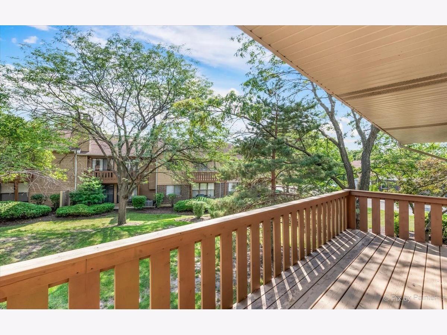
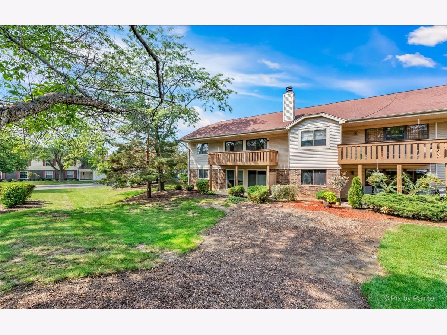
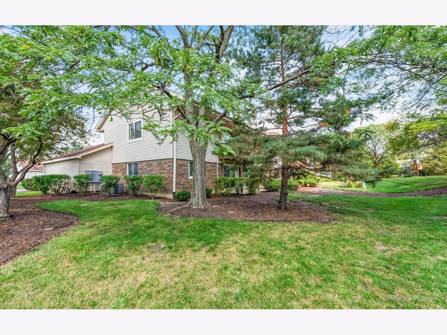
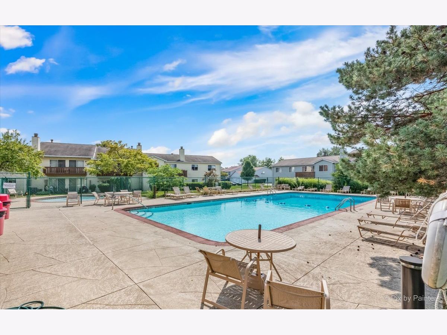
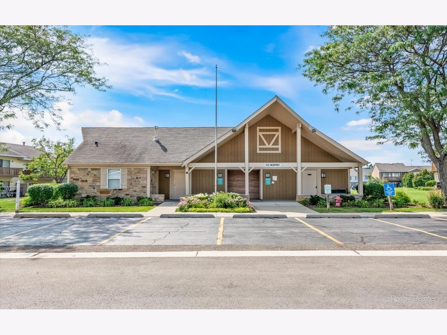
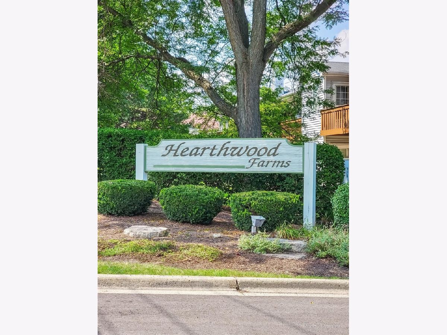
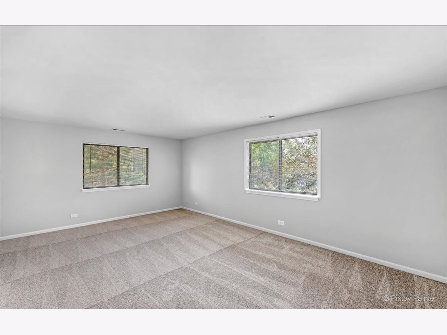
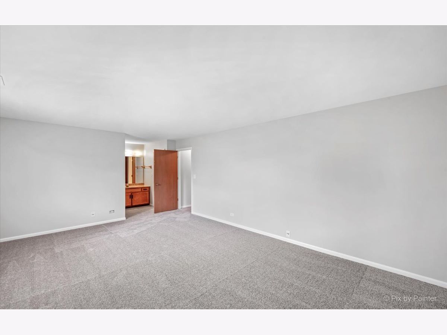
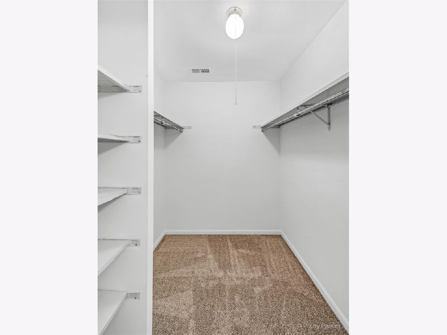
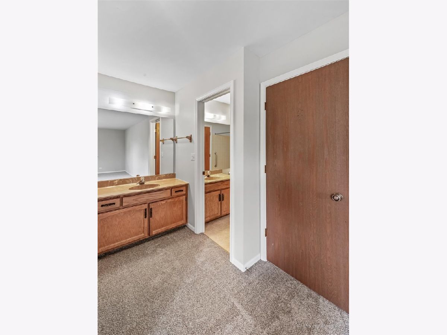
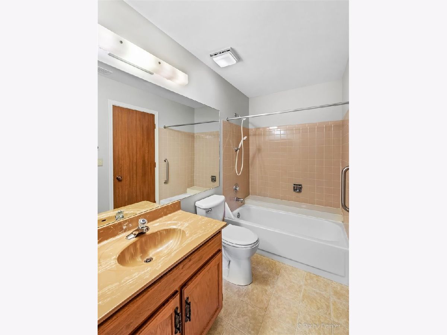
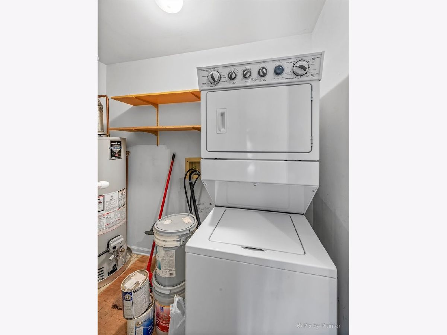
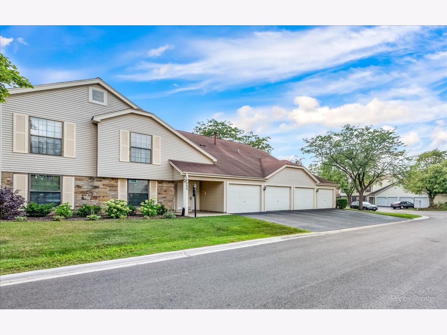
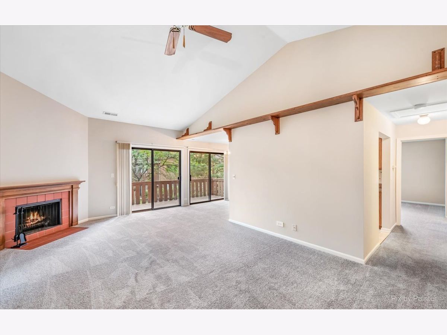
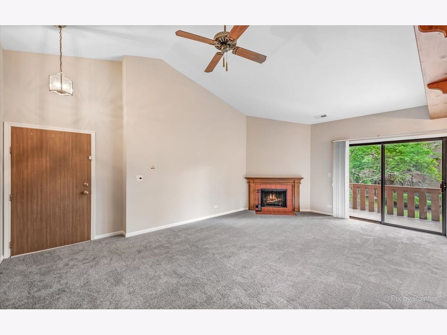
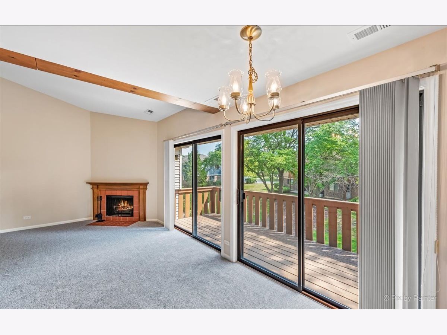
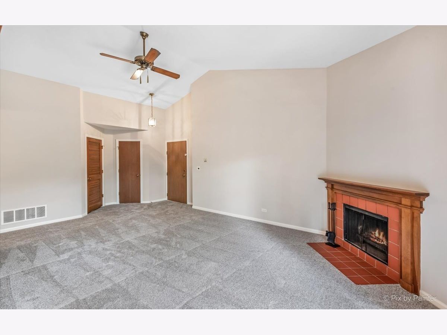
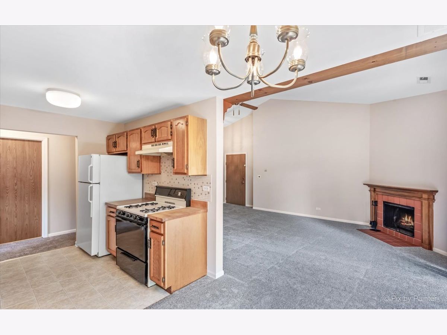
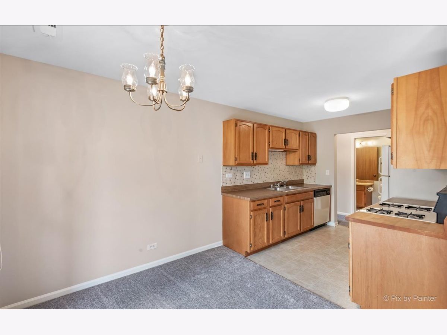
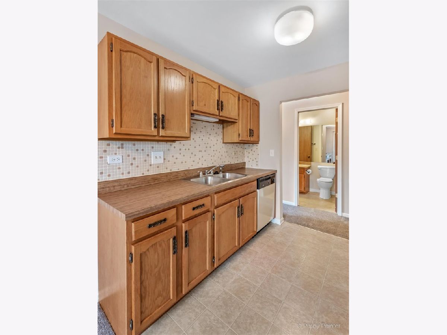
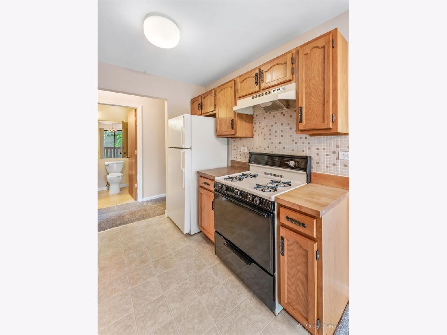
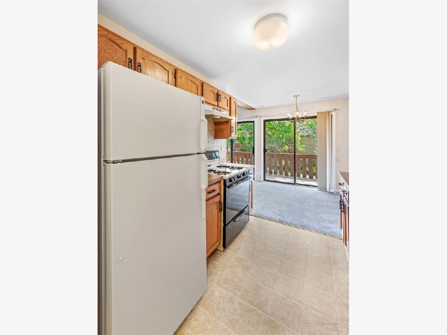
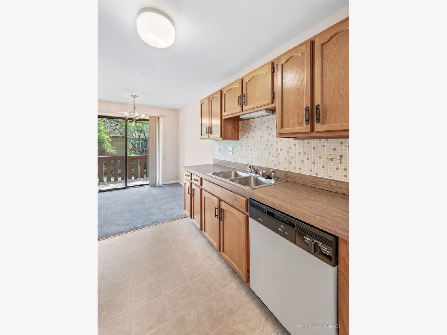
Room Specifics
Total Bedrooms: 1
Bedrooms Above Ground: 1
Bedrooms Below Ground: 0
Dimensions: —
Floor Type: —
Dimensions: —
Floor Type: —
Full Bathrooms: 1
Bathroom Amenities: —
Bathroom in Basement: 0
Rooms: No additional rooms
Basement Description: None
Other Specifics
| 1 | |
| — | |
| — | |
| — | |
| — | |
| COMMON | |
| — | |
| — | |
| Vaulted/Cathedral Ceilings, Laundry Hook-Up in Unit, Walk-In Closet(s) | |
| Range, Dishwasher, Refrigerator, Washer, Dryer, Disposal | |
| Not in DB | |
| — | |
| — | |
| — | |
| Wood Burning |
Tax History
| Year | Property Taxes |
|---|---|
| 2021 | $3,324 |
Contact Agent
Nearby Similar Homes
Nearby Sold Comparables
Contact Agent
Listing Provided By
Keller Williams Inspire - Geneva

