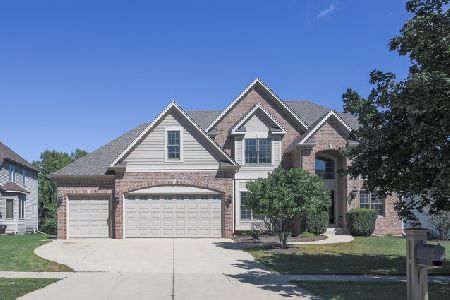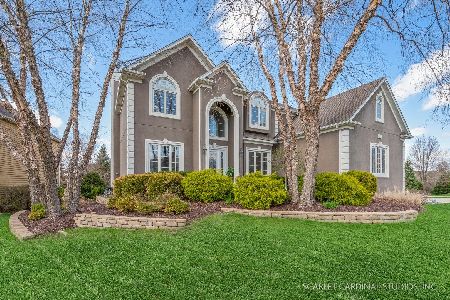735 Woodbury Court, Sugar Grove, Illinois 60554
$440,000
|
Sold
|
|
| Status: | Closed |
| Sqft: | 3,320 |
| Cost/Sqft: | $136 |
| Beds: | 4 |
| Baths: | 4 |
| Year Built: | 2003 |
| Property Taxes: | $12,150 |
| Days On Market: | 2456 |
| Lot Size: | 0,41 |
Description
HELLO GORGEOUS! Original owner has METICULOUSLY maintained and consistently UPDATED the home to reflect current decorator trends; ready to move right in! BEAUTIFUL interior offers open floorplan with extensive millwork. Gourmet Kitchen is sure to please with a large center island, granite counters, tiled backsplash, stainless appliances & huge walk-in pantry! New windows, new carpet, new washer & dryer, newer A/C, the list goes on & on! The stone wall in the Kitchen is a must see - the modern fireplace is the perfect place to enjoy a cup of coffee! Approx 5000 finished sq.ft.; walk-out basement offers rec room with bar, game room (5th bedroom?) & media room. HUGE garage 30X22 with 14 ft ceilings & industrial garage door lift is PERFECT to store a boat, extra cars & all the toys! The FUN continues outside with a spacious deck, patios with travertine privacy walls & built-in outdoor fireplace! Dryvit exterior has been professionally inspected & passed with flying colors! Welcome Home!
Property Specifics
| Single Family | |
| — | |
| — | |
| 2003 | |
| Full,Walkout | |
| — | |
| No | |
| 0.41 |
| Kane | |
| Black Walnut Trails | |
| 400 / Annual | |
| Insurance | |
| Public | |
| Public Sewer | |
| 10378378 | |
| 1410129005 |
Nearby Schools
| NAME: | DISTRICT: | DISTANCE: | |
|---|---|---|---|
|
Grade School
Mcdole Elementary School |
302 | — | |
|
Middle School
Harter Middle School |
302 | Not in DB | |
|
High School
Kaneland High School |
302 | Not in DB | |
Property History
| DATE: | EVENT: | PRICE: | SOURCE: |
|---|---|---|---|
| 17 Jul, 2019 | Sold | $440,000 | MRED MLS |
| 28 Jun, 2019 | Under contract | $450,000 | MRED MLS |
| 14 May, 2019 | Listed for sale | $450,000 | MRED MLS |
| 6 Jun, 2022 | Sold | $543,900 | MRED MLS |
| 3 May, 2022 | Under contract | $545,900 | MRED MLS |
| 27 Apr, 2022 | Listed for sale | $545,900 | MRED MLS |
Room Specifics
Total Bedrooms: 4
Bedrooms Above Ground: 4
Bedrooms Below Ground: 0
Dimensions: —
Floor Type: Carpet
Dimensions: —
Floor Type: Carpet
Dimensions: —
Floor Type: Carpet
Full Bathrooms: 4
Bathroom Amenities: Whirlpool,Separate Shower,Double Sink
Bathroom in Basement: 0
Rooms: Den,Eating Area,Game Room,Media Room,Recreation Room
Basement Description: Finished
Other Specifics
| 3 | |
| Concrete Perimeter | |
| — | |
| Deck, Patio, Dog Run, Fire Pit | |
| Corner Lot,Cul-De-Sac,Landscaped | |
| 144X83X53X73X21X21X33X69 | |
| — | |
| Full | |
| Vaulted/Cathedral Ceilings, Bar-Dry, Hardwood Floors, First Floor Laundry | |
| Double Oven, Microwave, Dishwasher, Refrigerator, Washer, Dryer, Disposal, Stainless Steel Appliance(s), Wine Refrigerator | |
| Not in DB | |
| Tennis Courts, Sidewalks, Street Lights | |
| — | |
| — | |
| Wood Burning, Gas Starter |
Tax History
| Year | Property Taxes |
|---|---|
| 2019 | $12,150 |
| 2022 | $12,808 |
Contact Agent
Nearby Similar Homes
Nearby Sold Comparables
Contact Agent
Listing Provided By
Coldwell Banker The Real Estate Group








