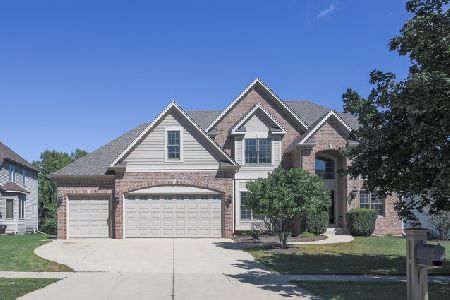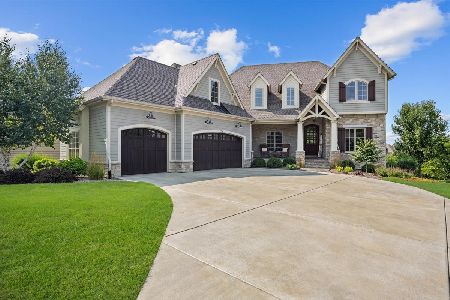746 Evergreen Lane, Sugar Grove, Illinois 60554
$386,000
|
Sold
|
|
| Status: | Closed |
| Sqft: | 3,267 |
| Cost/Sqft: | $122 |
| Beds: | 4 |
| Baths: | 5 |
| Year Built: | 2002 |
| Property Taxes: | $13,877 |
| Days On Market: | 3443 |
| Lot Size: | 0,00 |
Description
F A B U L O U S ! Beautifully updated and calling you HOME! Great floor plan and upgrades galore. Spacious foyer opens to separate dining and living rooms. Gorgeous gourmet kitchen open to fantastic family room with volume ceilings. Main level den. Main level laudry room. Upstairs find a roomy master bedroom suite with huge dream closet! Princess suite with full bath. Jack and Jill share another bath. In basement, find a 5th bedroom and full bath - possible in-law arrangement. Huge rec room and bar in English basement great for entertaining! Multi-level Trex deck overlooks private backyard. NEW in past few years: Roof, solar powered attic fans, hardy board siding, garage doors, front & back doors, main level hardwood floors. Custom painted cabinetry. Fresh paint throughout. Nearly 3300 square feet of extravagance PLUS the finished basement - better move fast!
Property Specifics
| Single Family | |
| — | |
| Traditional | |
| 2002 | |
| Full,English | |
| GORGEOUS | |
| No | |
| — |
| Kane | |
| Black Walnut Trails | |
| 450 / Annual | |
| Insurance | |
| Public | |
| Public Sewer | |
| 09329584 | |
| 1410129002 |
Nearby Schools
| NAME: | DISTRICT: | DISTANCE: | |
|---|---|---|---|
|
Grade School
Mcdole Elementary School |
302 | — | |
|
Middle School
Harter Middle School |
302 | Not in DB | |
|
High School
Kaneland Senior High School |
302 | Not in DB | |
Property History
| DATE: | EVENT: | PRICE: | SOURCE: |
|---|---|---|---|
| 25 Jul, 2012 | Sold | $373,000 | MRED MLS |
| 19 Jun, 2012 | Under contract | $399,900 | MRED MLS |
| 9 Jun, 2012 | Listed for sale | $399,900 | MRED MLS |
| 3 Jan, 2017 | Sold | $386,000 | MRED MLS |
| 16 Nov, 2016 | Under contract | $399,000 | MRED MLS |
| 30 Aug, 2016 | Listed for sale | $399,000 | MRED MLS |
Room Specifics
Total Bedrooms: 5
Bedrooms Above Ground: 4
Bedrooms Below Ground: 1
Dimensions: —
Floor Type: Carpet
Dimensions: —
Floor Type: Carpet
Dimensions: —
Floor Type: Carpet
Dimensions: —
Floor Type: —
Full Bathrooms: 5
Bathroom Amenities: Double Sink
Bathroom in Basement: 1
Rooms: Den,Bedroom 5,Recreation Room
Basement Description: Finished
Other Specifics
| 3 | |
| — | |
| — | |
| Deck | |
| Landscaped | |
| 11761 | |
| — | |
| Full | |
| Vaulted/Cathedral Ceilings, Bar-Wet, Hardwood Floors, In-Law Arrangement, First Floor Laundry | |
| Double Oven, Microwave, Dishwasher, Refrigerator, Disposal, Stainless Steel Appliance(s) | |
| Not in DB | |
| Tennis Courts, Water Rights | |
| — | |
| — | |
| Wood Burning, Gas Log, Gas Starter |
Tax History
| Year | Property Taxes |
|---|---|
| 2012 | $12,981 |
| 2017 | $13,877 |
Contact Agent
Nearby Similar Homes
Nearby Sold Comparables
Contact Agent
Listing Provided By
RE/MAX TOWN & COUNTRY









