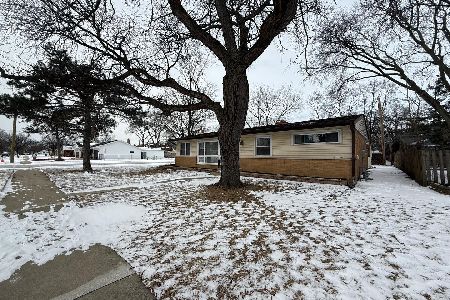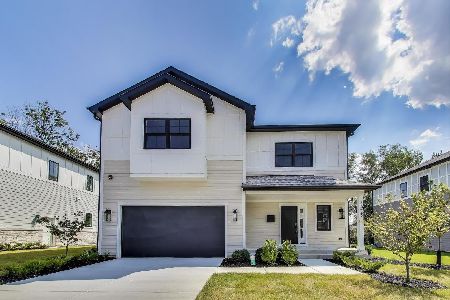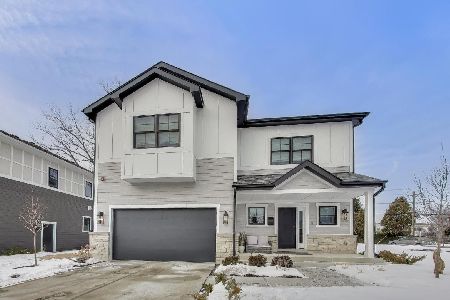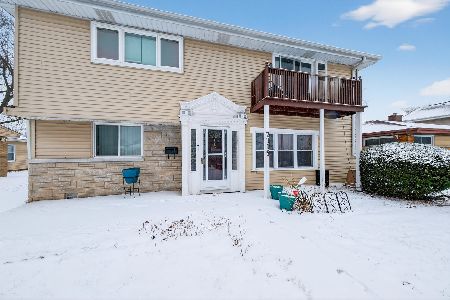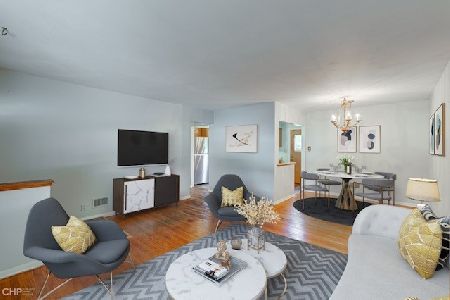7350 Beckwith Road, Morton Grove, Illinois 60053
$340,000
|
Sold
|
|
| Status: | Closed |
| Sqft: | 2,663 |
| Cost/Sqft: | $135 |
| Beds: | 4 |
| Baths: | 3 |
| Year Built: | 1956 |
| Property Taxes: | $8,154 |
| Days On Market: | 2343 |
| Lot Size: | 0,00 |
Description
Fabulous 4 bedroom/2.5 bathroom ranch with superb main level addition that created a new and larger kitchen, an expanded dining area, a new family room, and a new king-sized master bedroom with walk in closet and en suite master bath, and powder room! Three additional large bedrooms with hardwood floors and all 2.5 bathrooms on the main level. Hardwood floors throughout. This home boasts a spacious and bright living room with gorgeous casement windows; a newer chefs kitchen with stainless steel appliances, ample cabinetry and extra-large island that opens to both the family room addition plus a large dining area. The HUGE, dry, steel beam basement receives nice natural light, has high ceilings and features a super-sized recreation room with attached bar, a storage area, a side by side washer (2019)/dryer, and a work area with extra room to spare! Improvements include: windows replaced in the living room, kitchen, family room, master bedroom and master bathroom and new roof on home AND garage roof in 2010! An overhead sewer and newer sump pump with battery back up and drain tile system in the basement complete the package and add assurance that this home has great bones! 2 car garage, fenced back yard with lush plantings for added privacy and side yard with beautiful arched trellis and raised garden welcome you home! Large family/social gatherings are easily accommodated in this spacious, warm and welcoming home that has been well cared for and maintained throughout owners tenure. Perfect location for easy commute downtown via Pace bus direct to the CTA Harlem Blue line to the Loop. Or, grab the Metra line from Lehigh Ave to Chicago Union Station! Melzer Elementary! Walk to Oriole Park!
Property Specifics
| Single Family | |
| — | |
| Ranch | |
| 1956 | |
| Full | |
| — | |
| No | |
| — |
| Cook | |
| — | |
| 0 / Not Applicable | |
| None | |
| Lake Michigan,Public | |
| Public Sewer, Overhead Sewers | |
| 10533533 | |
| 09132190230000 |
Nearby Schools
| NAME: | DISTRICT: | DISTANCE: | |
|---|---|---|---|
|
Grade School
Melzer School |
63 | — | |
|
Middle School
Gemini Junior High School |
63 | Not in DB | |
|
High School
Maine East High School |
207 | Not in DB | |
Property History
| DATE: | EVENT: | PRICE: | SOURCE: |
|---|---|---|---|
| 26 Nov, 2019 | Sold | $340,000 | MRED MLS |
| 17 Oct, 2019 | Under contract | $360,000 | MRED MLS |
| 30 Sep, 2019 | Listed for sale | $360,000 | MRED MLS |
Room Specifics
Total Bedrooms: 4
Bedrooms Above Ground: 4
Bedrooms Below Ground: 0
Dimensions: —
Floor Type: Carpet
Dimensions: —
Floor Type: Carpet
Dimensions: —
Floor Type: Carpet
Full Bathrooms: 3
Bathroom Amenities: Soaking Tub
Bathroom in Basement: 0
Rooms: Recreation Room,Utility Room-Lower Level,Storage
Basement Description: Partially Finished
Other Specifics
| 2 | |
| Concrete Perimeter | |
| Concrete | |
| — | |
| — | |
| 75X100 | |
| — | |
| Full | |
| Bar-Dry, Hardwood Floors, Walk-In Closet(s) | |
| Range, Dishwasher, Refrigerator, Washer, Dryer, Disposal, Range Hood | |
| Not in DB | |
| Sidewalks, Street Lights, Street Paved | |
| — | |
| — | |
| — |
Tax History
| Year | Property Taxes |
|---|---|
| 2019 | $8,154 |
Contact Agent
Nearby Similar Homes
Nearby Sold Comparables
Contact Agent
Listing Provided By
Dream Town Realty



