7350 Foxfire Drive, Crystal Lake, Illinois 60012
$455,000
|
Sold
|
|
| Status: | Closed |
| Sqft: | 3,089 |
| Cost/Sqft: | $139 |
| Beds: | 4 |
| Baths: | 3 |
| Year Built: | 1981 |
| Property Taxes: | $9,217 |
| Days On Market: | 1613 |
| Lot Size: | 1,19 |
Description
You will be delighted each time you walk up to your new home through the lovely brick patio and paths thoughtfully landscaped for beauty and privacy. Huge updated Kitchen with stainless steel appliances, granite counters, custom center island with dining table. The large Family Room flows from the kitchen and showcases an inviting brick wood burning fireplace with built-in fans for efficient heat distribution. The Four Season room with cathedral ceiling and generous windows overlooking the deck and beautifully landscaped yard can be enjoyed year 'round with the use of the gas stove. This home also has separate large Living and Dining Rooms from which to entertain. Also on the main floor is the Laundry Room, 3 Bedrooms and a full bath and powder room. The Primary Bedroom is its own oasis on the 2nd Floor. Up the stairs is a private loft/study and the Primary Bedroom and Bath. Also on the 2nd floor is a large walk-in Cedar closet. The Basement features a large Rec Room for play and a huge storage area. The garage is extra wide and extra deep with built in cabinets and work space and is heated. There is extra storage for tools and toys in the shed. Enjoy the outdoors from the huge deck. This home is in the highly rated Prairie Ridge High School district. Crystal Lake is accessible to the City via two train stations. Professional photos will be posted soon.
Property Specifics
| Single Family | |
| — | |
| Cape Cod | |
| 1981 | |
| Partial | |
| — | |
| No | |
| 1.19 |
| Mc Henry | |
| — | |
| — / Not Applicable | |
| None | |
| Private Well | |
| Septic-Private | |
| 11157068 | |
| 1419402014 |
Nearby Schools
| NAME: | DISTRICT: | DISTANCE: | |
|---|---|---|---|
|
Grade School
North Elementary School |
47 | — | |
|
Middle School
Hannah Beardsley Middle School |
47 | Not in DB | |
|
High School
Prairie Ridge High School |
155 | Not in DB | |
Property History
| DATE: | EVENT: | PRICE: | SOURCE: |
|---|---|---|---|
| 31 Aug, 2021 | Sold | $455,000 | MRED MLS |
| 18 Jul, 2021 | Under contract | $429,000 | MRED MLS |
| 15 Jul, 2021 | Listed for sale | $429,000 | MRED MLS |
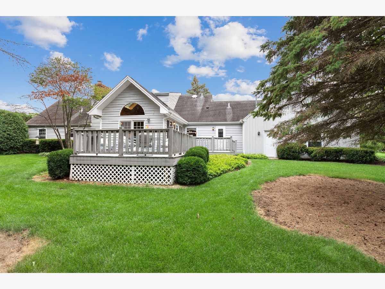
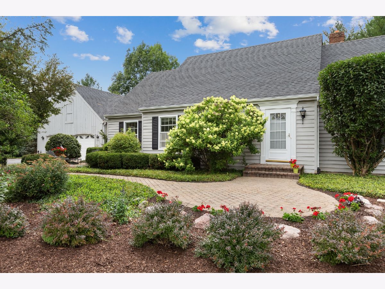
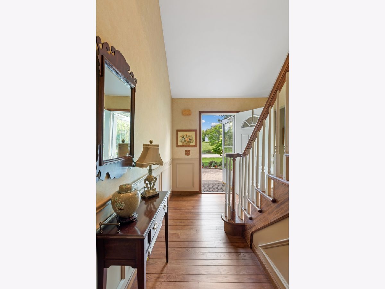
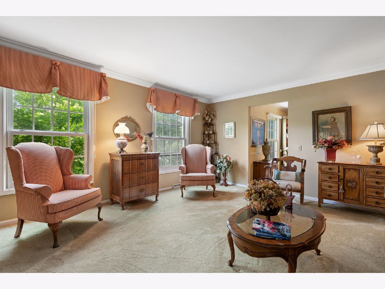
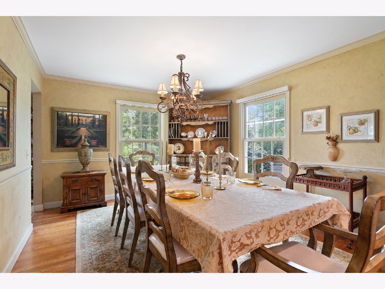
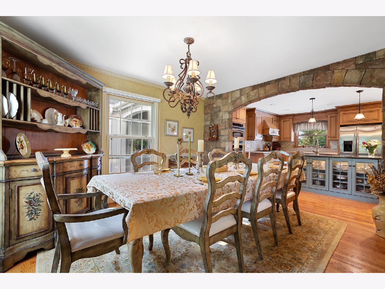
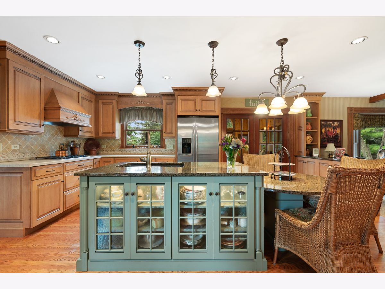
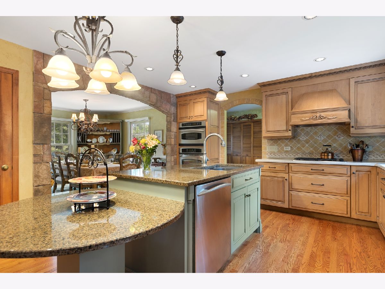
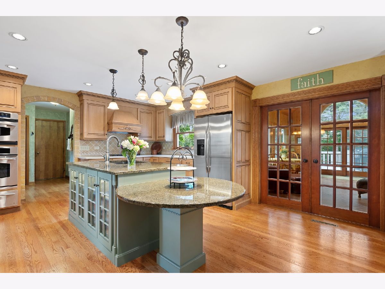
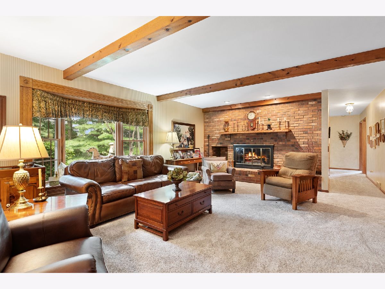
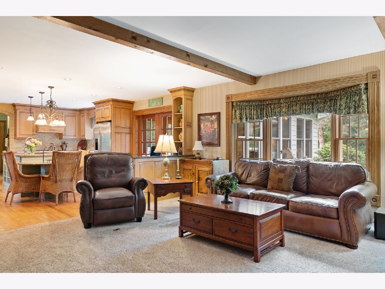
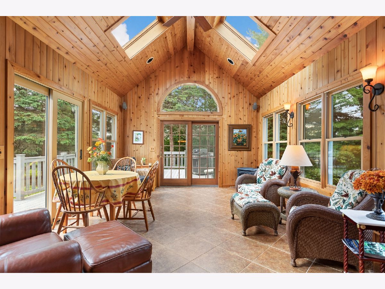
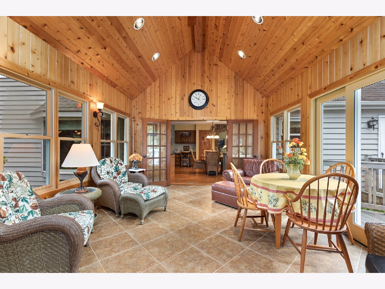
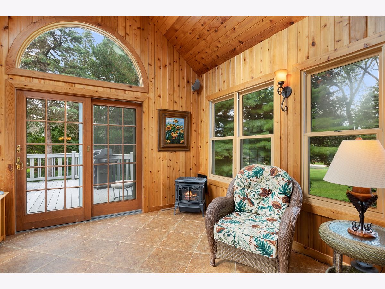
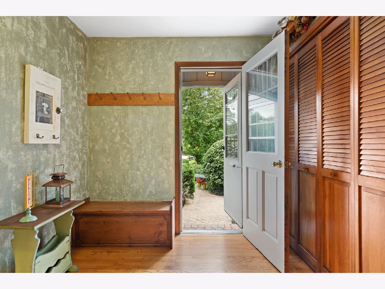
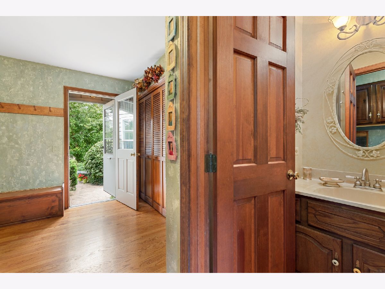
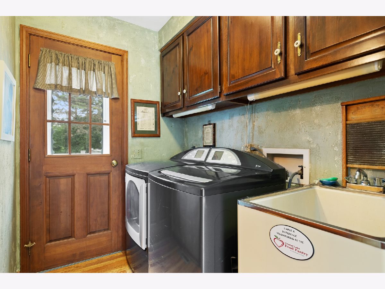
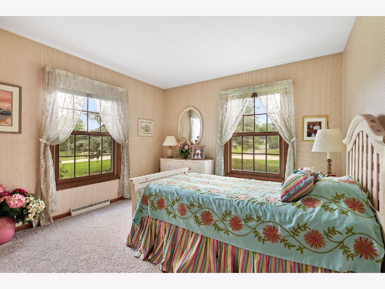
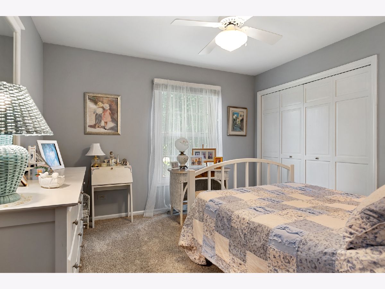
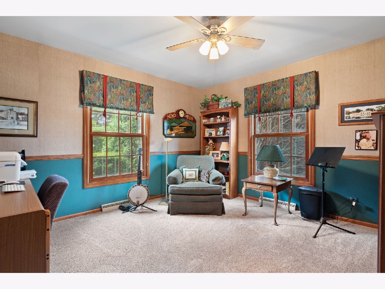
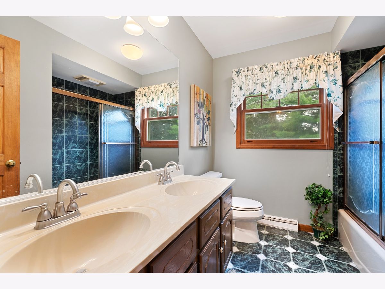
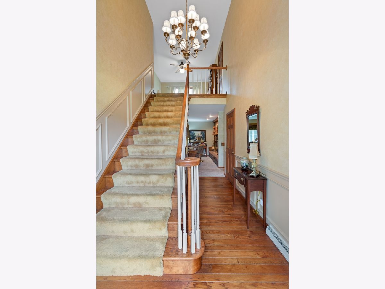
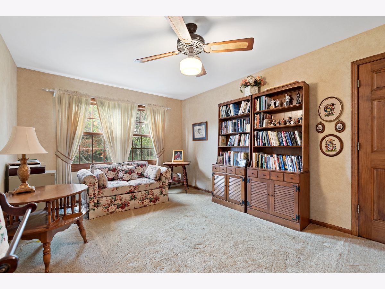
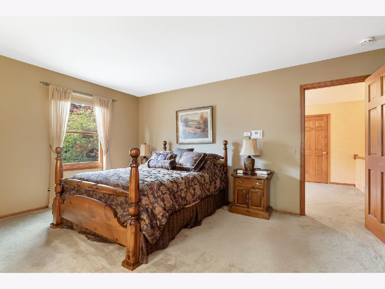
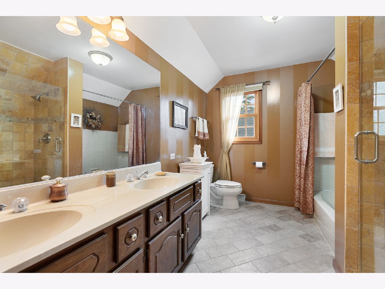
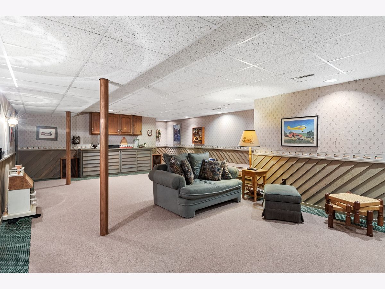
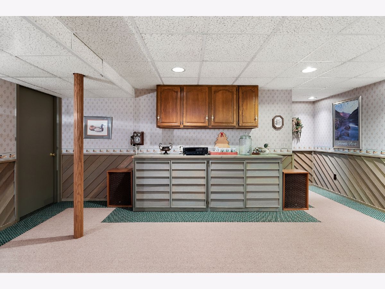
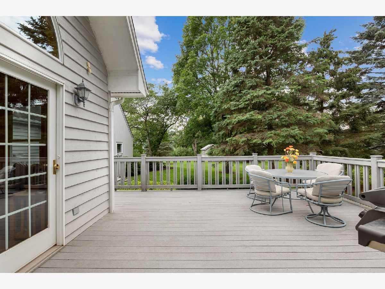
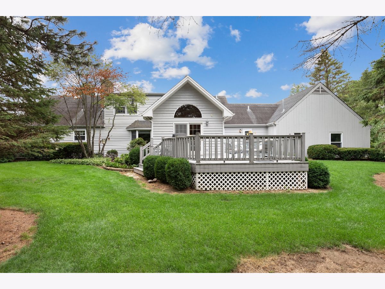
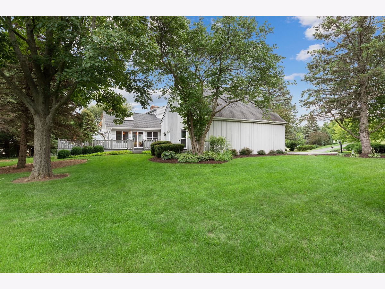
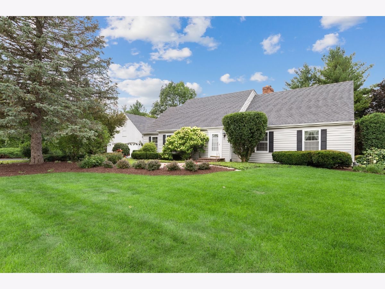
Room Specifics
Total Bedrooms: 4
Bedrooms Above Ground: 4
Bedrooms Below Ground: 0
Dimensions: —
Floor Type: Carpet
Dimensions: —
Floor Type: Carpet
Dimensions: —
Floor Type: Carpet
Full Bathrooms: 3
Bathroom Amenities: —
Bathroom in Basement: 0
Rooms: Eating Area,Loft,Recreation Room,Heated Sun Room,Foyer,Mud Room,Storage,Walk In Closet
Basement Description: Partially Finished
Other Specifics
| 2.5 | |
| Concrete Perimeter | |
| Asphalt | |
| Deck, Patio, Brick Paver Patio | |
| Landscaped,Mature Trees | |
| 248X195X355X150 | |
| — | |
| Full | |
| Vaulted/Cathedral Ceilings, Hardwood Floors, First Floor Bedroom, First Floor Laundry, First Floor Full Bath, Built-in Features, Walk-In Closet(s), Some Carpeting, Granite Counters | |
| Double Oven, Microwave, Dishwasher, Refrigerator, Washer, Dryer, Cooktop | |
| Not in DB | |
| Street Lights, Street Paved | |
| — | |
| — | |
| Wood Burning |
Tax History
| Year | Property Taxes |
|---|---|
| 2021 | $9,217 |
Contact Agent
Nearby Similar Homes
Nearby Sold Comparables
Contact Agent
Listing Provided By
Berkshire Hathaway HomeServices Starck Real Estate





