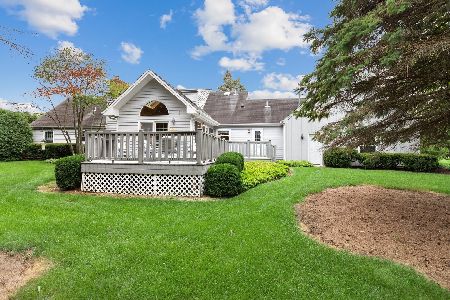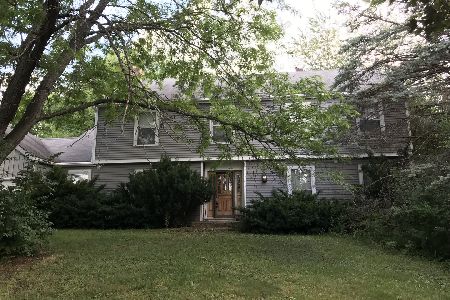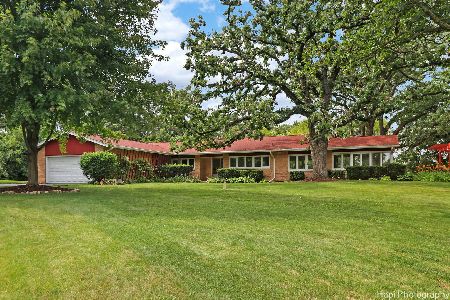7319 Foxfire Drive, Crystal Lake, Illinois 60012
$345,000
|
Sold
|
|
| Status: | Closed |
| Sqft: | 3,000 |
| Cost/Sqft: | $125 |
| Beds: | 4 |
| Baths: | 4 |
| Year Built: | — |
| Property Taxes: | $9,225 |
| Days On Market: | 3916 |
| Lot Size: | 1,23 |
Description
Beautiful home with great curb appeal in fantastic Executive neighborhood! Exquisite views of over 1 acre surround this extremely well cared for home. Stainless Kitchen w/maple cabinets open to Family Rm. HW flooring, 1st floor Full BA. Spacious MB suite w/priv BA. Refinished Bsmnt w/Exercise rm & ext access to car lovers dream 3C Gar~heated w/epoxy floor.Energy efficient & low maintenance home~5 min to train & shops
Property Specifics
| Single Family | |
| — | |
| — | |
| — | |
| — | |
| — | |
| No | |
| 1.23 |
| Mc Henry | |
| — | |
| 0 / Not Applicable | |
| — | |
| — | |
| — | |
| 08907461 | |
| 1419451006 |
Nearby Schools
| NAME: | DISTRICT: | DISTANCE: | |
|---|---|---|---|
|
Grade School
North Elementary School |
47 | — | |
|
Middle School
Hannah Beardsley Middle School |
47 | Not in DB | |
|
High School
Prairie Ridge High School |
155 | Not in DB | |
Property History
| DATE: | EVENT: | PRICE: | SOURCE: |
|---|---|---|---|
| 29 Jul, 2015 | Sold | $345,000 | MRED MLS |
| 1 Jun, 2015 | Under contract | $375,000 | MRED MLS |
| 30 Apr, 2015 | Listed for sale | $375,000 | MRED MLS |
Room Specifics
Total Bedrooms: 4
Bedrooms Above Ground: 4
Bedrooms Below Ground: 0
Dimensions: —
Floor Type: —
Dimensions: —
Floor Type: —
Dimensions: —
Floor Type: —
Full Bathrooms: 4
Bathroom Amenities: Whirlpool,Separate Shower,Double Sink
Bathroom in Basement: 0
Rooms: —
Basement Description: Finished,Exterior Access
Other Specifics
| 3 | |
| — | |
| Asphalt | |
| — | |
| — | |
| 368' X 255' X 329' | |
| — | |
| — | |
| — | |
| — | |
| Not in DB | |
| — | |
| — | |
| — | |
| — |
Tax History
| Year | Property Taxes |
|---|---|
| 2015 | $9,225 |
Contact Agent
Nearby Similar Homes
Nearby Sold Comparables
Contact Agent
Listing Provided By
Keller Williams Success Realty








