7355 Olcott Avenue, Edison Park, Chicago, Illinois 60631
$569,000
|
Sold
|
|
| Status: | Closed |
| Sqft: | 3,027 |
| Cost/Sqft: | $190 |
| Beds: | 4 |
| Baths: | 3 |
| Year Built: | 1954 |
| Property Taxes: | $8,428 |
| Days On Market: | 1793 |
| Lot Size: | 0,10 |
Description
Updated 2 story home with open floor plan in desirable Edison Park. Enter to a large foyer and center staircase. Wonderful open living space featuring dining room and adjacent family room off granite island kitchen space. Chef's dream kitchen with ample preparation space, stainless steel appliances and custom Amish cabinetry. Enjoy a cozy fire in the family room or retreat to the outdoor deck (retractable awning) overlooking a manicured fenced in yard. First floor also boasts a bedroom, full bath and mud room. Second floor includes a spacious master suite featuring a walk in closet, full bath w/ separate sinks, heated floors and a separate shower. Two additional bedrooms, a full bath, laundry area and bonus loft office completes the second floor. Home features hardwood floors throughout. Two car detached garage w/ driveway and street parking, Unfinished basement with ample storage and bonus crawlspace storage under addition. Near Edison Park and Park Ridge restaurants and shopping. Easy access to METRA, CTA, and expressways. Absolutely move in condition!
Property Specifics
| Single Family | |
| — | |
| Other | |
| 1954 | |
| Full | |
| — | |
| No | |
| 0.1 |
| Cook | |
| — | |
| — / Not Applicable | |
| None | |
| Lake Michigan | |
| Public Sewer | |
| 11000956 | |
| 09254190580000 |
Nearby Schools
| NAME: | DISTRICT: | DISTANCE: | |
|---|---|---|---|
|
Grade School
Ebinger Elementary School |
299 | — | |
|
Middle School
Ebinger Elementary School |
299 | Not in DB | |
|
High School
Taft High School |
299 | Not in DB | |
Property History
| DATE: | EVENT: | PRICE: | SOURCE: |
|---|---|---|---|
| 12 Apr, 2021 | Sold | $569,000 | MRED MLS |
| 24 Feb, 2021 | Under contract | $575,000 | MRED MLS |
| 22 Feb, 2021 | Listed for sale | $575,000 | MRED MLS |

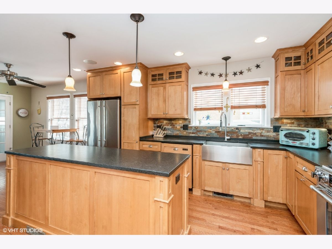
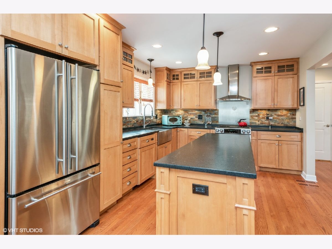
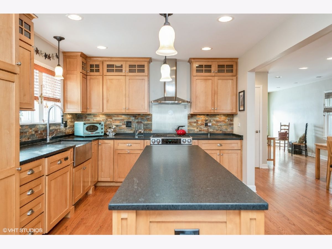
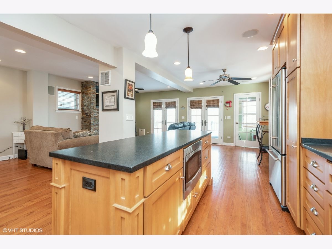
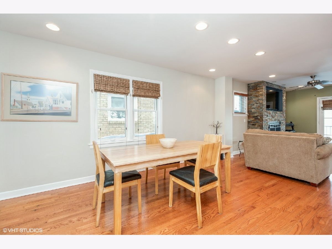
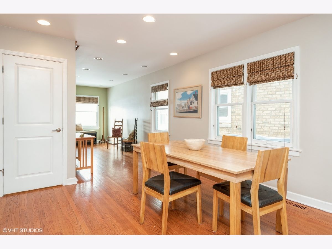
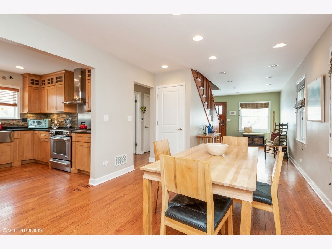
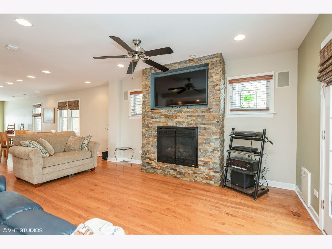
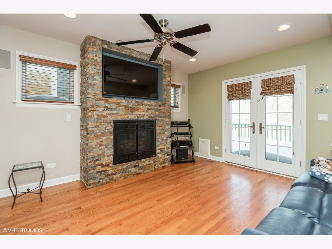
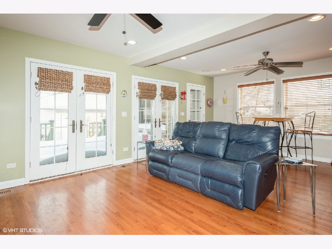
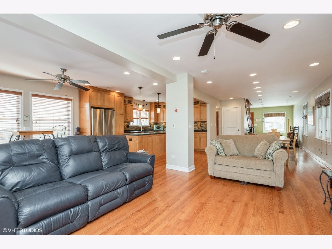
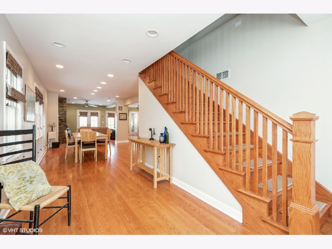
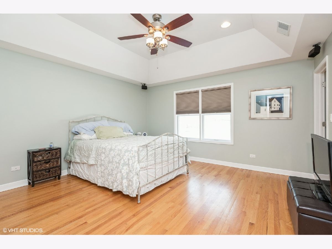
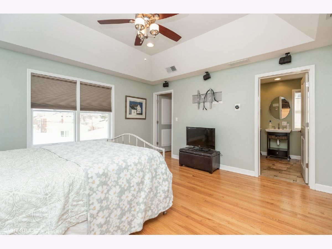
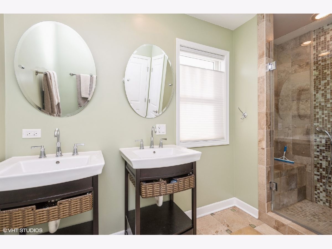
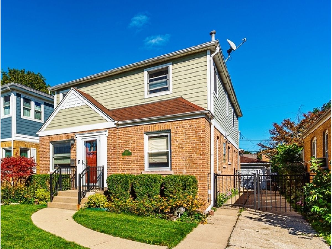
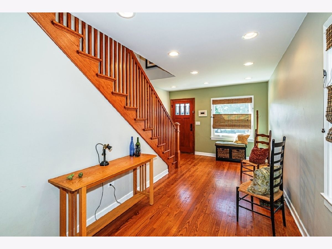
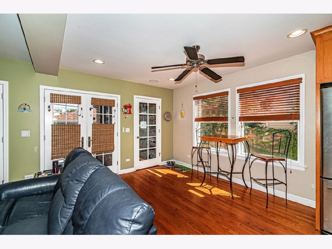
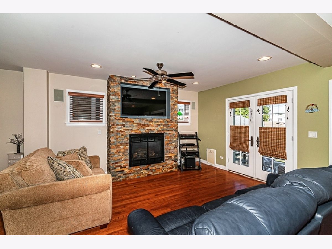
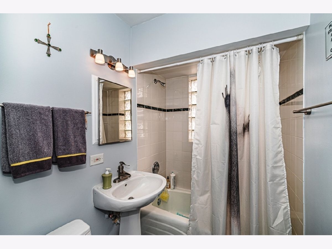
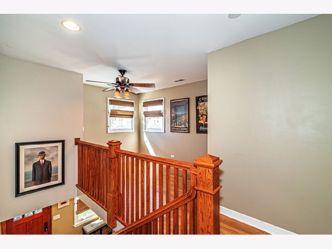
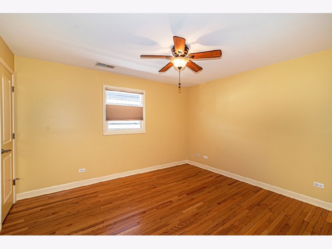
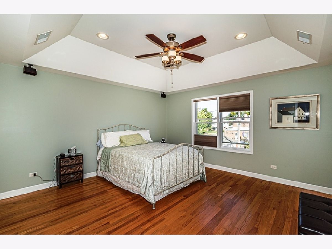
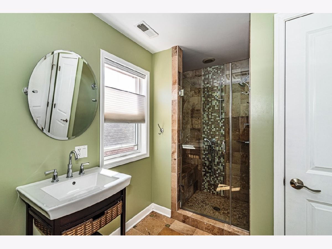
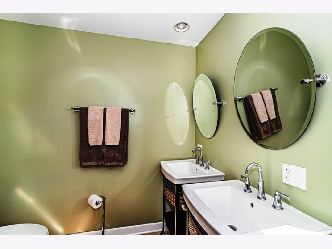
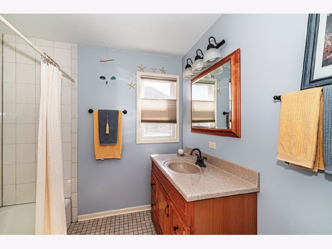
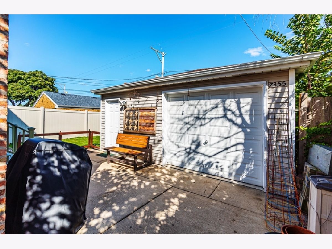
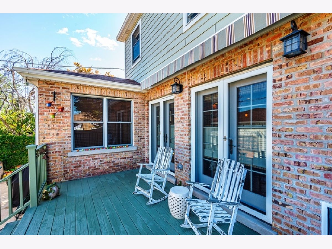
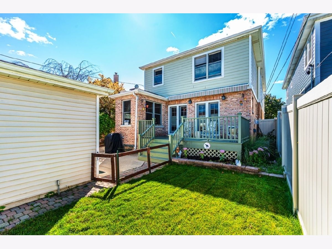
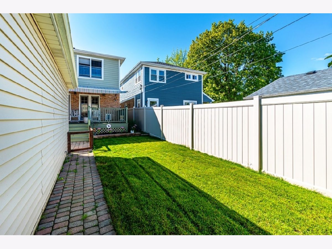
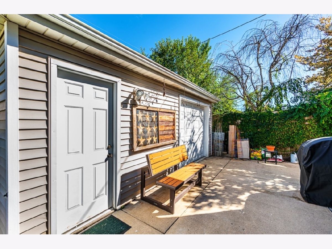
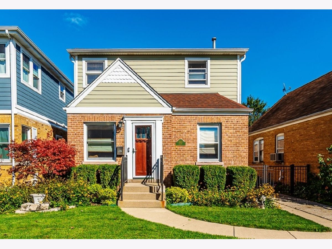
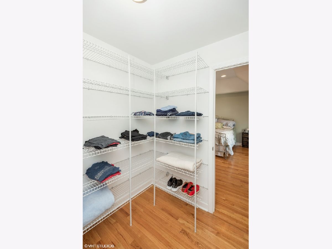
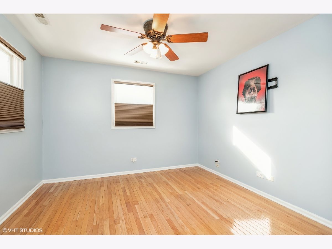
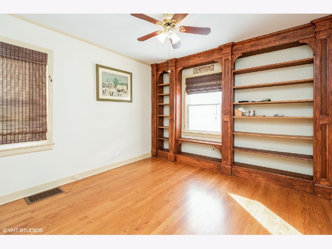
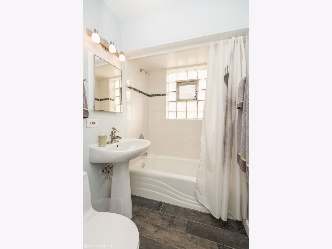

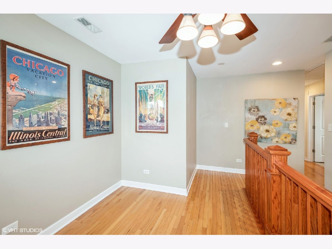
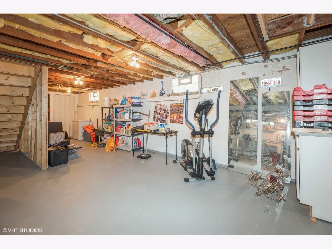
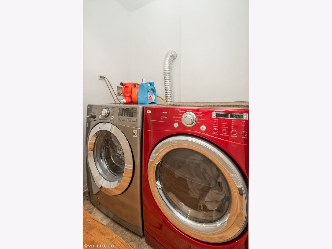
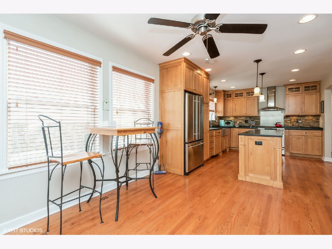
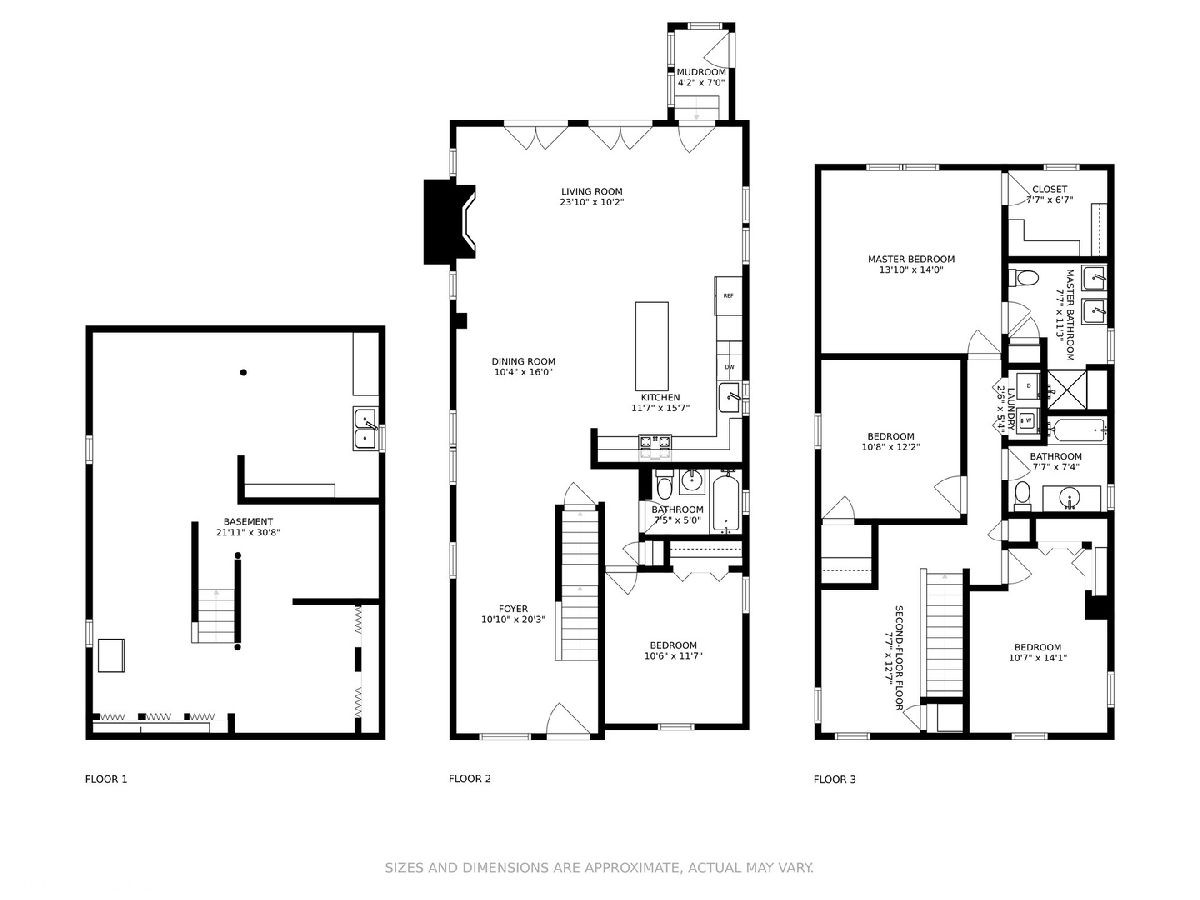
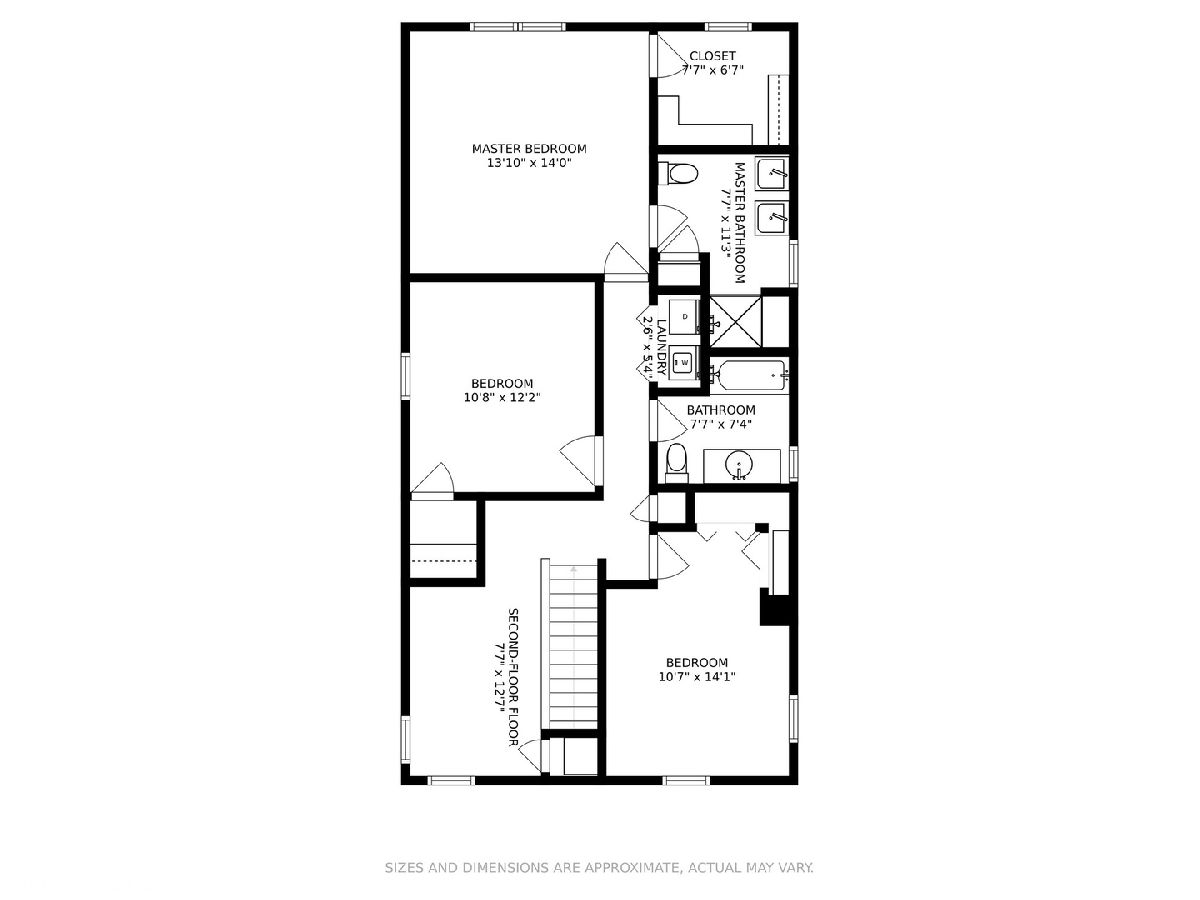
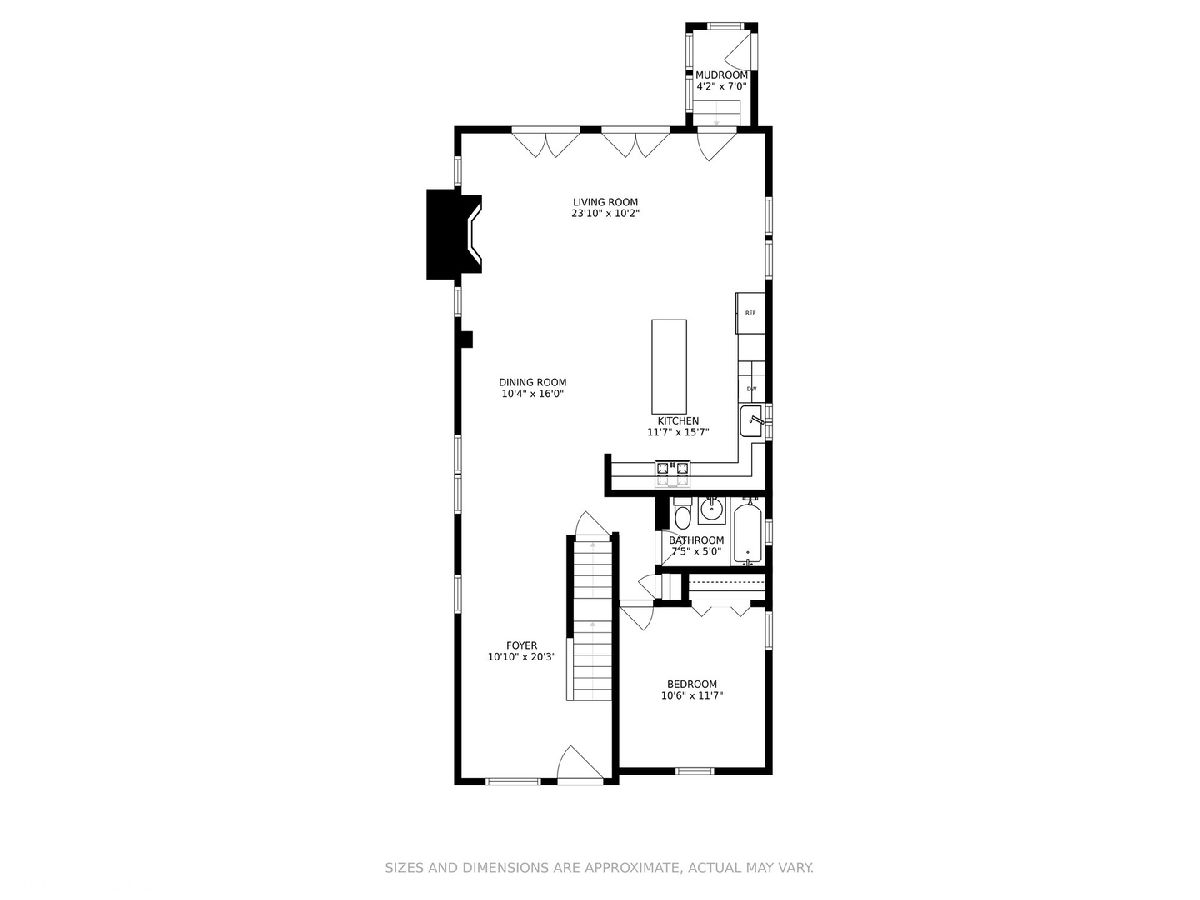
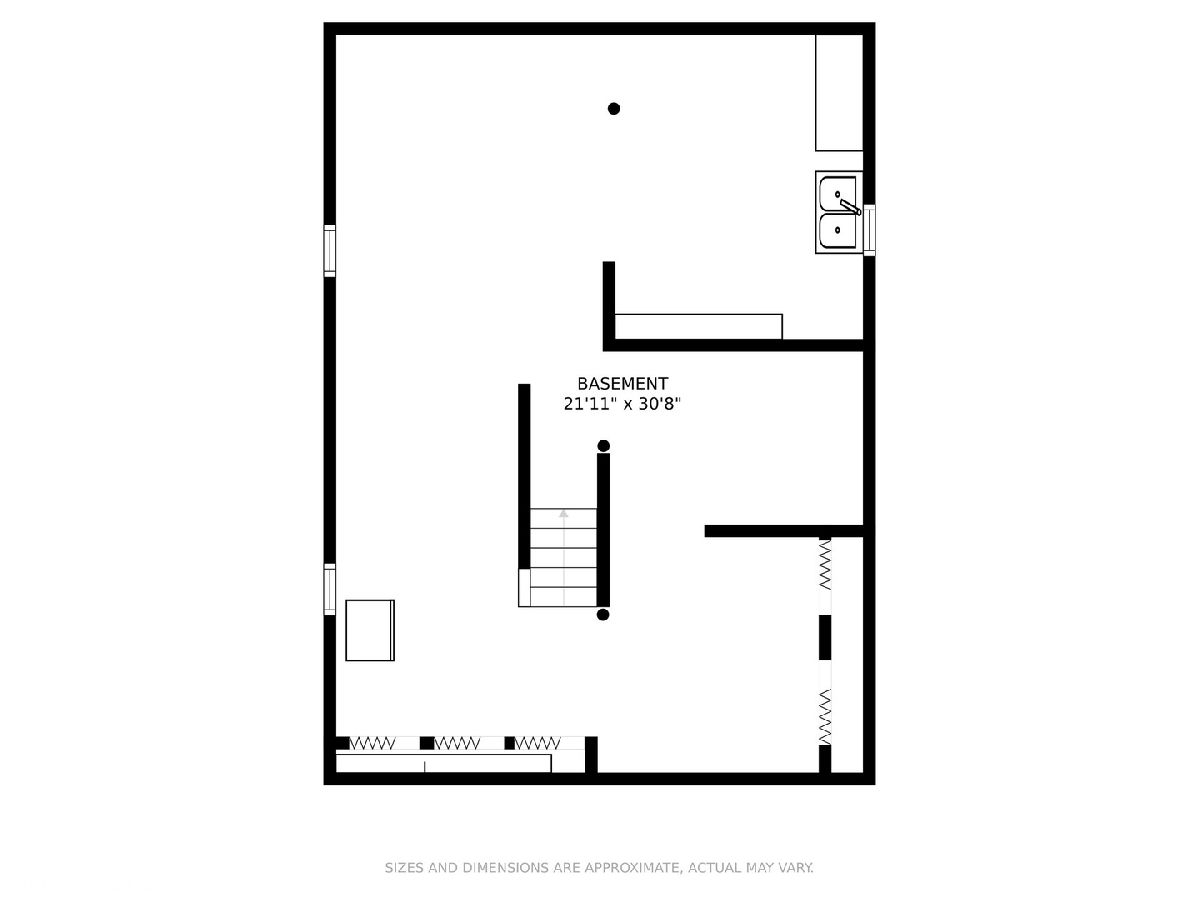
Room Specifics
Total Bedrooms: 4
Bedrooms Above Ground: 4
Bedrooms Below Ground: 0
Dimensions: —
Floor Type: Hardwood
Dimensions: —
Floor Type: Hardwood
Dimensions: —
Floor Type: Hardwood
Full Bathrooms: 3
Bathroom Amenities: Double Sink
Bathroom in Basement: 0
Rooms: Office,Mud Room,Walk In Closet
Basement Description: Unfinished,Crawl,Other
Other Specifics
| 2 | |
| Concrete Perimeter | |
| Concrete | |
| Deck, Porch | |
| Fenced Yard,Landscaped | |
| 36X124 | |
| Pull Down Stair,Unfinished | |
| Full | |
| Hardwood Floors, Heated Floors, First Floor Bedroom, Second Floor Laundry, First Floor Full Bath | |
| Range, Microwave, Dishwasher, Refrigerator, Washer, Dryer, Stainless Steel Appliance(s) | |
| Not in DB | |
| Sidewalks, Street Lights, Street Paved | |
| — | |
| — | |
| Heatilator |
Tax History
| Year | Property Taxes |
|---|---|
| 2021 | $8,428 |
Contact Agent
Nearby Similar Homes
Nearby Sold Comparables
Contact Agent
Listing Provided By
Coldwell Banker Realty









