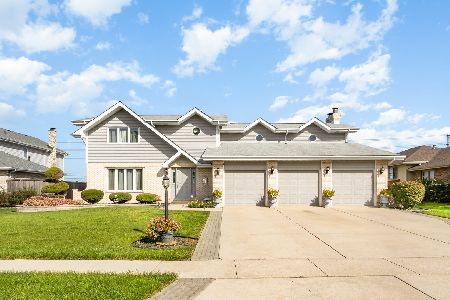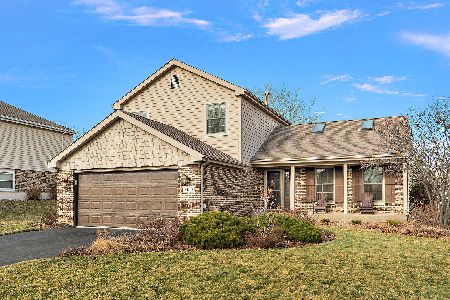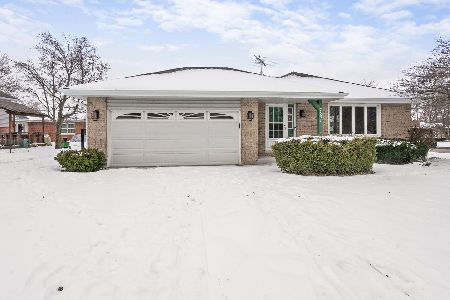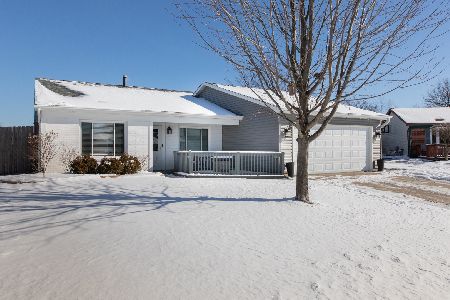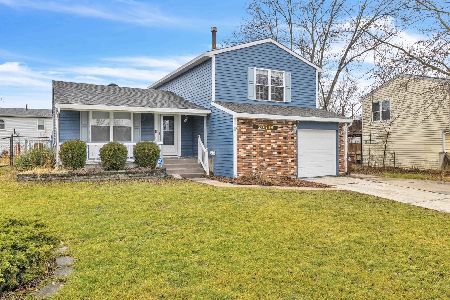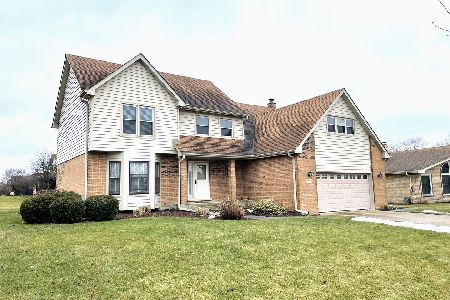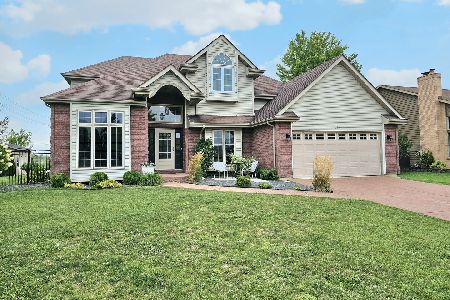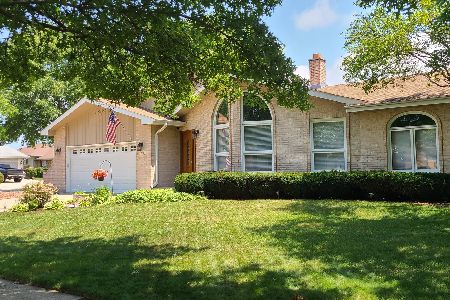7356 Quail Circle, Frankfort, Illinois 60423
$493,000
|
Sold
|
|
| Status: | Closed |
| Sqft: | 2,400 |
| Cost/Sqft: | $204 |
| Beds: | 4 |
| Baths: | 3 |
| Year Built: | 1993 |
| Property Taxes: | $10,847 |
| Days On Market: | 357 |
| Lot Size: | 0,35 |
Description
Welcome to 7356 W Quail Circle in Frankfort! This beautifully updated quad-level home blends modern style with comfort, offering a spacious and open layout perfect for entertaining. The kitchen is a chef's dream, featuring vaulted ceilings, gleaming hardwood floors, granite countertops, and top-of-the-line stainless steel appliances. Featuring a center island with a sleek hood, double oven, built-in microwave and breakfast bar, it seamlessly connects to the living and dining areas, creating a welcoming space for family and friends. The cozy family room is centered around a stunning fireplace, ideal for relaxing evenings at home. With four generous bedrooms, three full bathrooms, and a versatile flex room, this home offers plenty of space for a growing family. Recent updates include brand-new garage doors, a new water softener, and a professionally landscaped backyard that includes a large patio and gazebo-perfect for outdoor gatherings. Don't miss the chance to make this exceptional home yours. Schedule your showing today!
Property Specifics
| Single Family | |
| — | |
| — | |
| 1993 | |
| — | |
| — | |
| No | |
| 0.35 |
| Will | |
| — | |
| — / Not Applicable | |
| — | |
| — | |
| — | |
| 12282171 | |
| 1909134260010000 |
Nearby Schools
| NAME: | DISTRICT: | DISTANCE: | |
|---|---|---|---|
|
Grade School
Mary Drew Elementary School |
161 | — | |
|
Middle School
Summit Hill Junior High School |
161 | Not in DB | |
Property History
| DATE: | EVENT: | PRICE: | SOURCE: |
|---|---|---|---|
| 19 Mar, 2025 | Sold | $493,000 | MRED MLS |
| 20 Feb, 2025 | Under contract | $490,000 | MRED MLS |
| 17 Feb, 2025 | Listed for sale | $490,000 | MRED MLS |
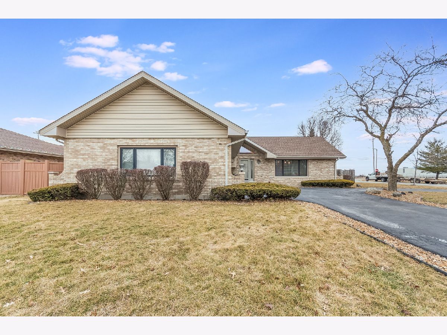
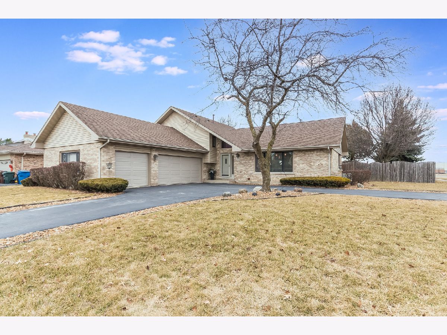
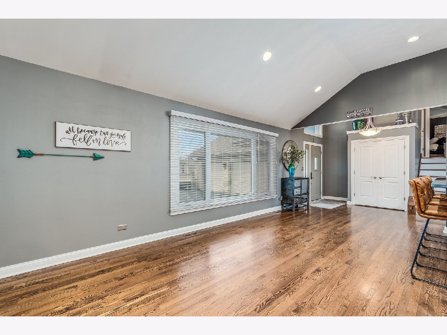
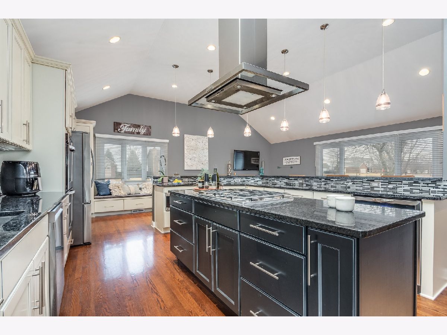
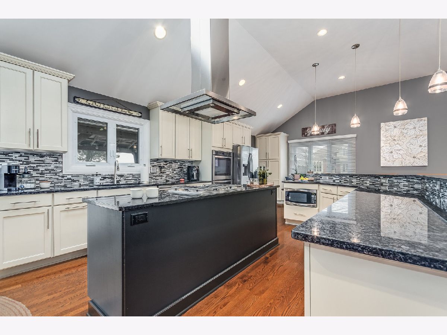
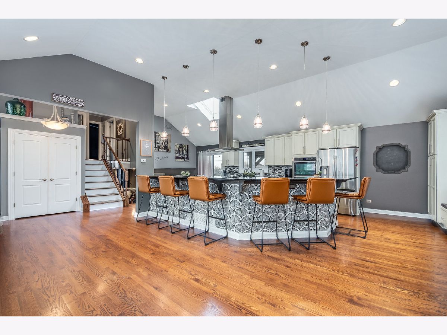
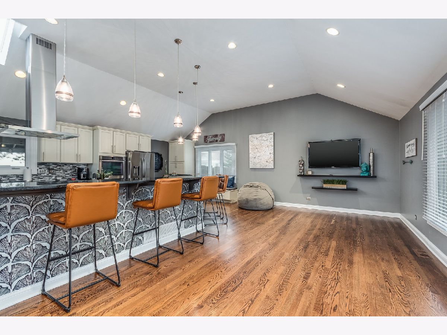
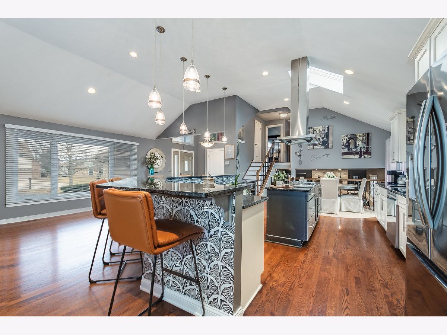
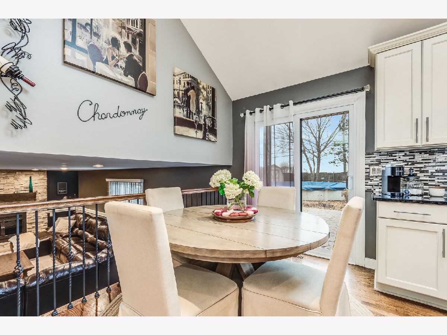
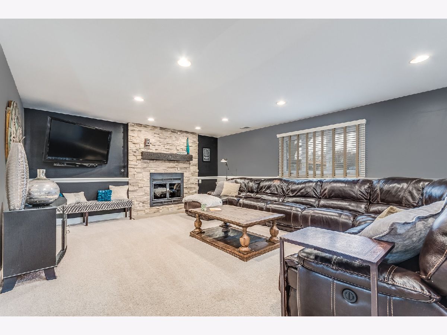
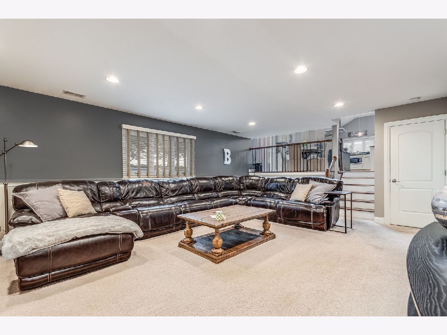
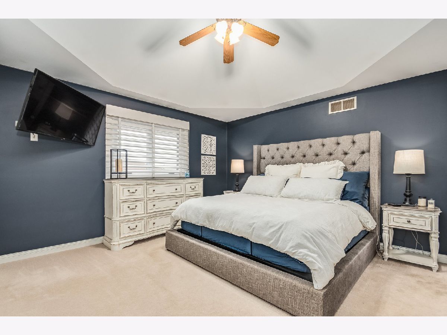
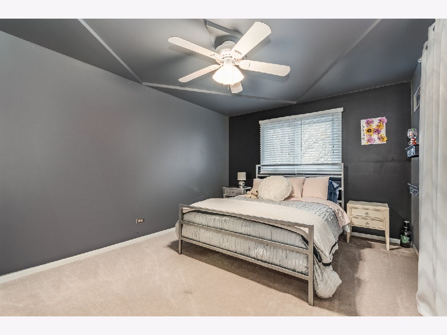
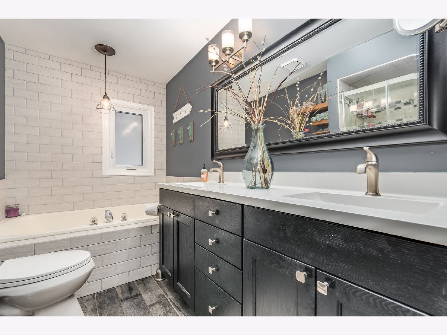
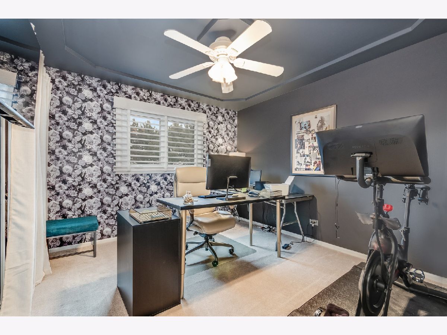
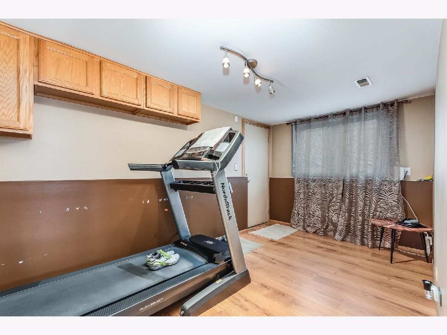
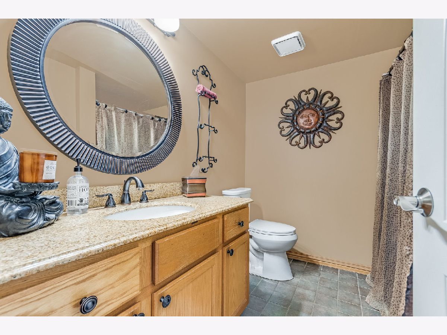
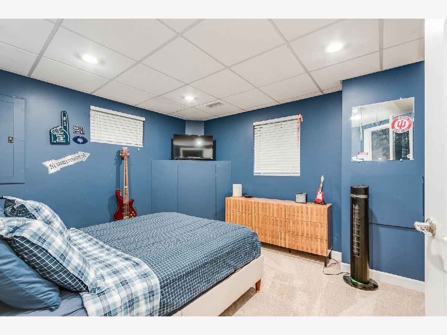
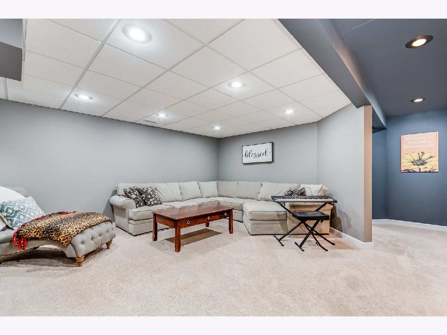
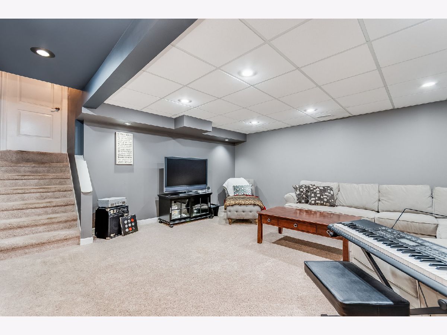
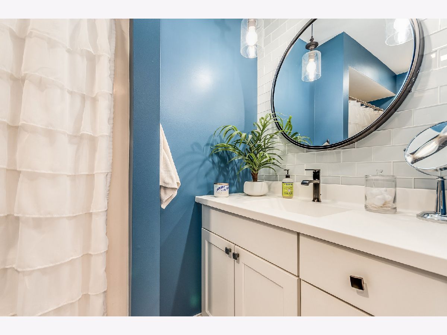
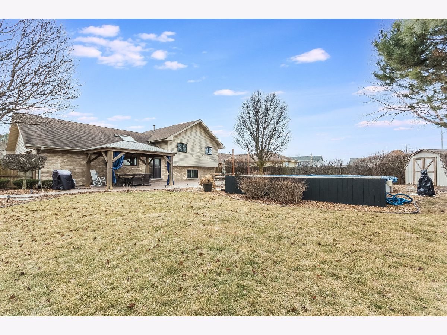
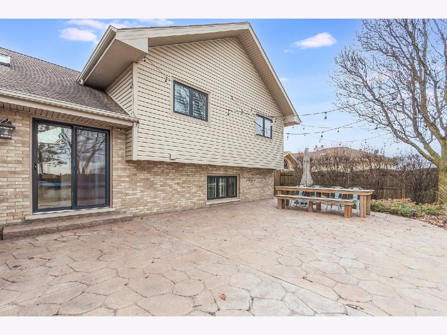
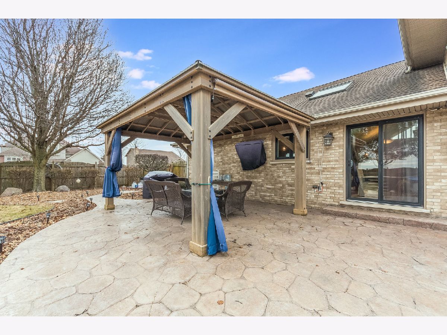
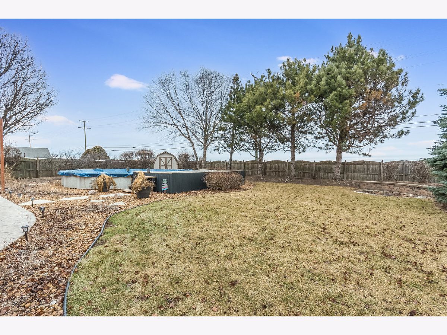
Room Specifics
Total Bedrooms: 4
Bedrooms Above Ground: 4
Bedrooms Below Ground: 0
Dimensions: —
Floor Type: —
Dimensions: —
Floor Type: —
Dimensions: —
Floor Type: —
Full Bathrooms: 3
Bathroom Amenities: —
Bathroom in Basement: 1
Rooms: —
Basement Description: Finished
Other Specifics
| 2 | |
| — | |
| Asphalt | |
| — | |
| — | |
| 94.6X160.2X96.3X159.8 | |
| — | |
| — | |
| — | |
| — | |
| Not in DB | |
| — | |
| — | |
| — | |
| — |
Tax History
| Year | Property Taxes |
|---|---|
| 2025 | $10,847 |
Contact Agent
Nearby Similar Homes
Nearby Sold Comparables
Contact Agent
Listing Provided By
Keller Williams Preferred Rlty

