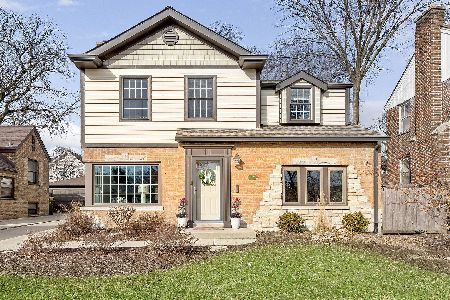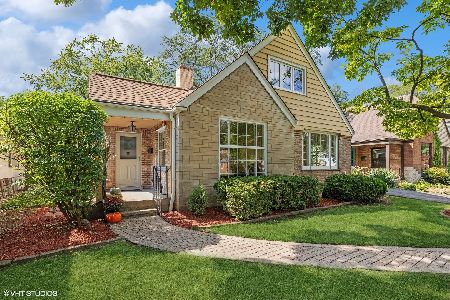736 Ashland Avenue, La Grange, Illinois 60525
$425,000
|
Sold
|
|
| Status: | Closed |
| Sqft: | 1,900 |
| Cost/Sqft: | $229 |
| Beds: | 3 |
| Baths: | 2 |
| Year Built: | 1946 |
| Property Taxes: | $8,506 |
| Days On Market: | 2114 |
| Lot Size: | 0,00 |
Description
3D Virtual Tour available! Charming split level with loads of character in the coveted Country Club Area. Main level living room, dining room and kitchen with arched doorways, fireplace and lovely picture window. Private Master Bedroom and Bathroom incl 3 closets and attic storage. Updated full bath on 2nd level with bedrooms and family room addition, incl fireplace. Back deck features overhead motorized awning. 2 car detached garage with room for storage. Basement is finished with new flooring and loads of potential. Roof 2015, new vinyl siding 2019, Stainless Appliances 2017, A/C 2018. Walk to highly rated Spring Avenue Elementary and Gurrie Middle School. Lyons Township High School. 1.2 miles, a 24 min walk or 7 min bike to the La Grange Rd Train Stop. Close to I-55 Stevenson and 294 Tri-state expressways.
Property Specifics
| Single Family | |
| — | |
| Tri-Level | |
| 1946 | |
| Partial,Walkout | |
| — | |
| No | |
| — |
| Cook | |
| — | |
| — / Not Applicable | |
| None | |
| Lake Michigan | |
| Public Sewer | |
| 10690376 | |
| 18091210220000 |
Nearby Schools
| NAME: | DISTRICT: | DISTANCE: | |
|---|---|---|---|
|
Grade School
Spring Ave Elementary School |
105 | — | |
|
Middle School
Wm F Gurrie Middle School |
105 | Not in DB | |
|
High School
Lyons Twp High School |
204 | Not in DB | |
Property History
| DATE: | EVENT: | PRICE: | SOURCE: |
|---|---|---|---|
| 8 Jun, 2020 | Sold | $425,000 | MRED MLS |
| 23 Apr, 2020 | Under contract | $435,000 | MRED MLS |
| 14 Apr, 2020 | Listed for sale | $435,000 | MRED MLS |
| 22 Nov, 2021 | Sold | $500,000 | MRED MLS |
| 25 Sep, 2021 | Under contract | $499,900 | MRED MLS |
| 24 Sep, 2021 | Listed for sale | $499,900 | MRED MLS |
| 8 Dec, 2025 | Sold | $719,000 | MRED MLS |
| 5 Nov, 2025 | Under contract | $699,000 | MRED MLS |
| 30 Oct, 2025 | Listed for sale | $699,000 | MRED MLS |
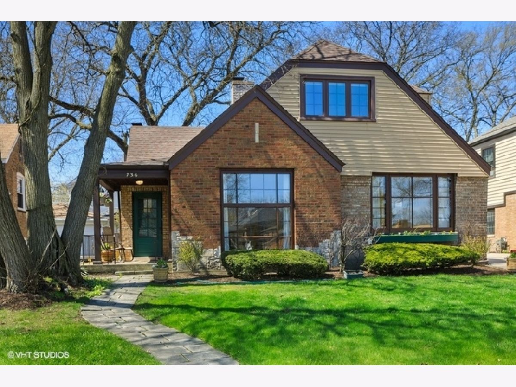
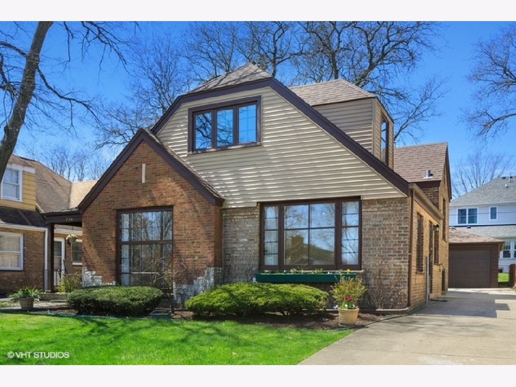
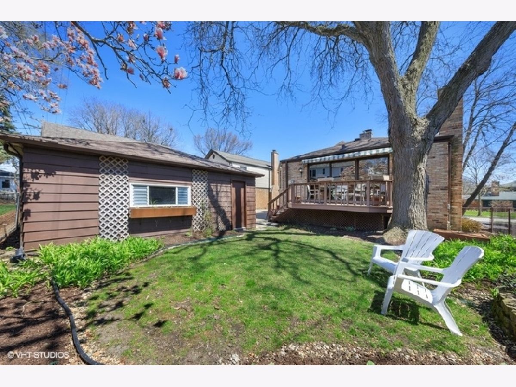
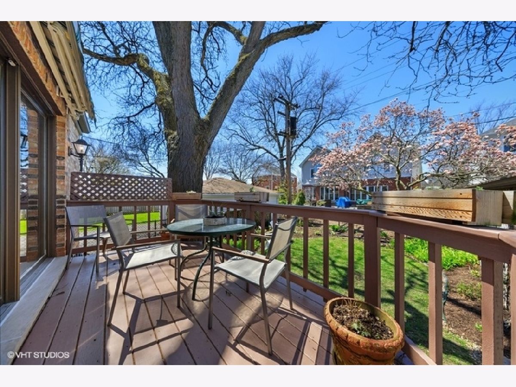
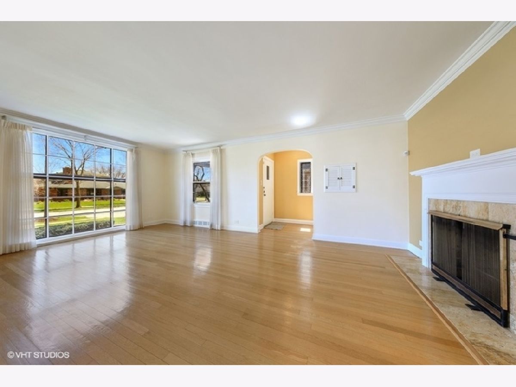
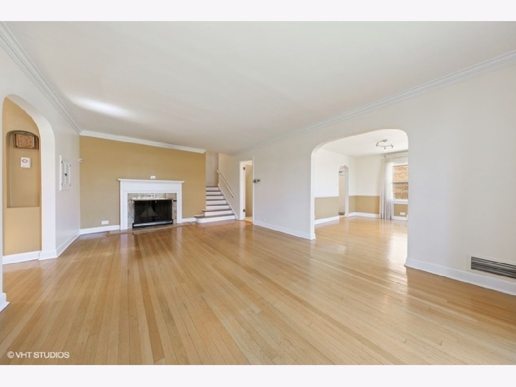
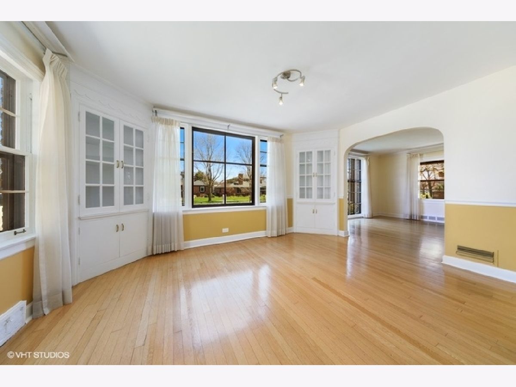
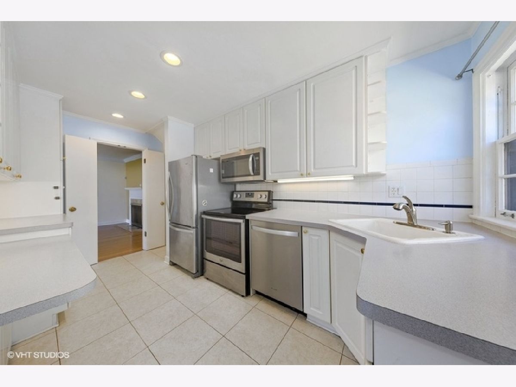
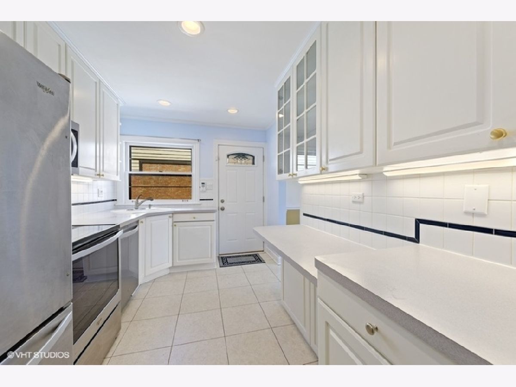
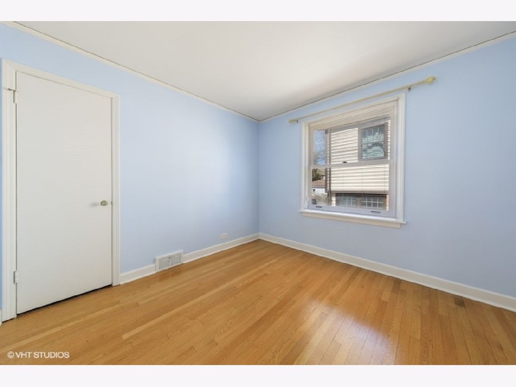
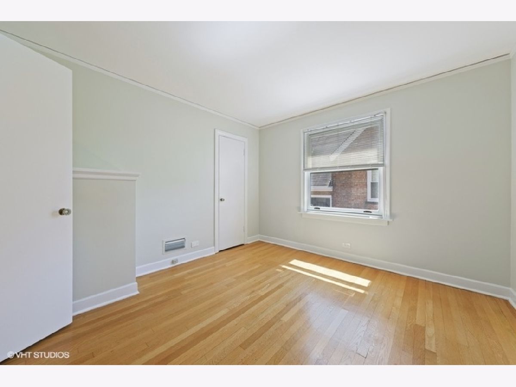
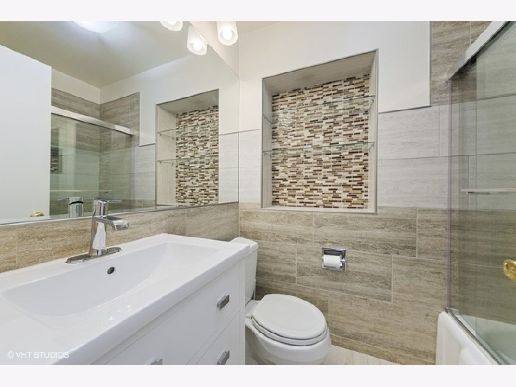
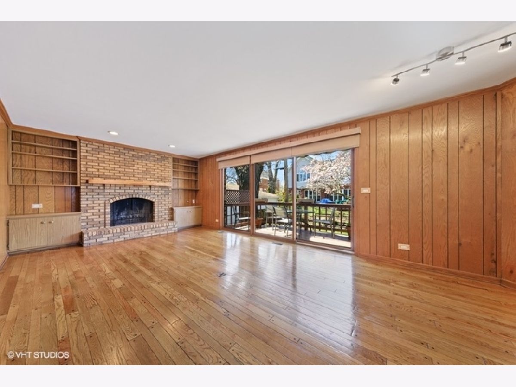
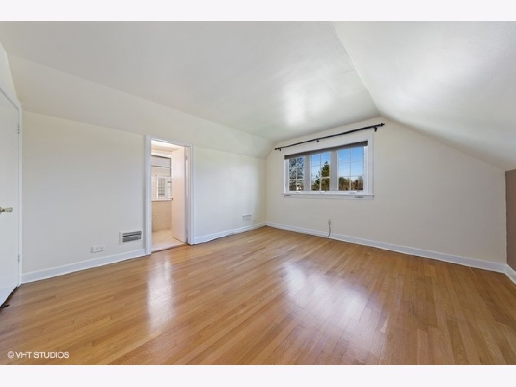
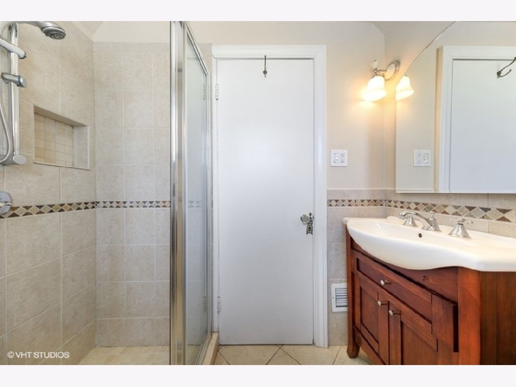
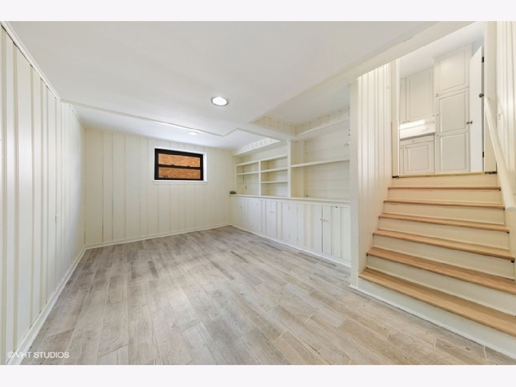
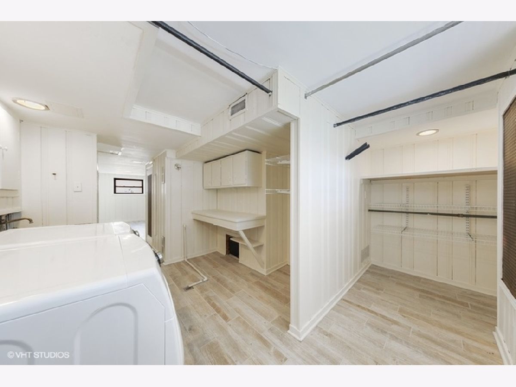
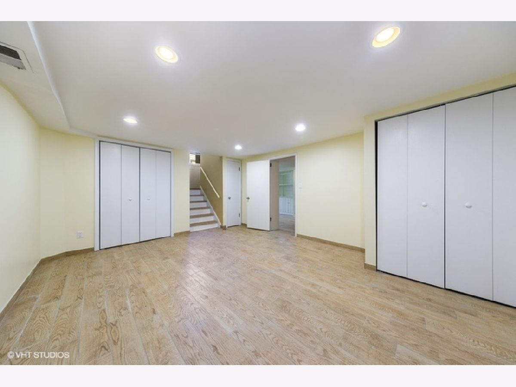
Room Specifics
Total Bedrooms: 3
Bedrooms Above Ground: 3
Bedrooms Below Ground: 0
Dimensions: —
Floor Type: Hardwood
Dimensions: —
Floor Type: Hardwood
Full Bathrooms: 2
Bathroom Amenities: —
Bathroom in Basement: 0
Rooms: Recreation Room,Play Room,Workshop
Basement Description: Finished,Crawl
Other Specifics
| 2.5 | |
| Concrete Perimeter | |
| Concrete | |
| Deck, Porch | |
| — | |
| 50X123 | |
| — | |
| Full | |
| Bar-Wet, Hardwood Floors | |
| Range, Dishwasher, Refrigerator, Washer, Dryer, Disposal, Stainless Steel Appliance(s) | |
| Not in DB | |
| Park, Curbs, Sidewalks, Street Lights, Street Paved | |
| — | |
| — | |
| Wood Burning, Gas Starter |
Tax History
| Year | Property Taxes |
|---|---|
| 2020 | $8,506 |
| 2021 | $9,068 |
| 2025 | $13,956 |
Contact Agent
Nearby Similar Homes
Nearby Sold Comparables
Contact Agent
Listing Provided By
@properties









