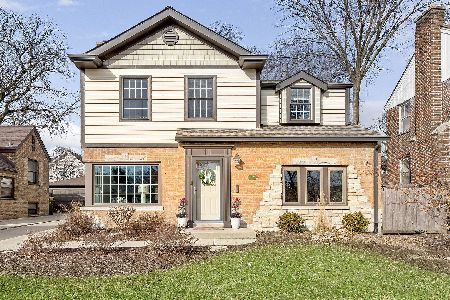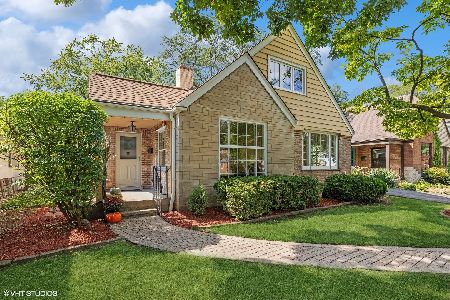736 Ashland Avenue, La Grange, Illinois 60525
$500,000
|
Sold
|
|
| Status: | Closed |
| Sqft: | 1,900 |
| Cost/Sqft: | $263 |
| Beds: | 3 |
| Baths: | 2 |
| Year Built: | 1946 |
| Property Taxes: | $9,068 |
| Days On Market: | 1586 |
| Lot Size: | 0,14 |
Description
Wow! Completely updated and fresh, this Hansel and Gretel brick cottage home is a total fooler. So much space mixed with fabulous charm in the beautiful Country Club section of LaGrange.. Brand new (2020) fresh and bright white kitchen with quartz counter tops and stainless appliances with subway tile back splash, new electrical service (2020), New tear off roof (2017), New siding (2019), New AC (2018), some newer windows (2014), recently remodeled bathrooms, Permasealed crawl space (2020) with a transferable warranty, family room renovated (2020) and interior entirely painted (2020). Theme features a large family room with wood burning fireplace, dining room with built in hutches and huge windows with tons of light, 3 generous bedrooms with one being a primary bedroom suite with private bath, living room with additional fireplace, lower level office and guest room with separate entrance, two car garage, back deck and fenced yard, concrete driveway, hardwood floors throughout, fabulous storage area and laundry room and so much more. This house has all the space you need and want with the charm that La Grange homes have to offer. Fabulous Spring Avenue school district/Gurrie junior high and highly ranked LTHS district.
Property Specifics
| Single Family | |
| — | |
| Tri-Level | |
| 1946 | |
| Partial,Walkout | |
| — | |
| No | |
| 0.14 |
| Cook | |
| Country Club | |
| — / Not Applicable | |
| None | |
| Lake Michigan | |
| Public Sewer | |
| 11218208 | |
| 18091210220000 |
Nearby Schools
| NAME: | DISTRICT: | DISTANCE: | |
|---|---|---|---|
|
Grade School
Spring Ave Elementary School |
105 | — | |
|
Middle School
Wm F Gurrie Middle School |
105 | Not in DB | |
|
High School
Lyons Twp High School |
204 | Not in DB | |
Property History
| DATE: | EVENT: | PRICE: | SOURCE: |
|---|---|---|---|
| 8 Jun, 2020 | Sold | $425,000 | MRED MLS |
| 23 Apr, 2020 | Under contract | $435,000 | MRED MLS |
| 14 Apr, 2020 | Listed for sale | $435,000 | MRED MLS |
| 22 Nov, 2021 | Sold | $500,000 | MRED MLS |
| 25 Sep, 2021 | Under contract | $499,900 | MRED MLS |
| 24 Sep, 2021 | Listed for sale | $499,900 | MRED MLS |
| 8 Dec, 2025 | Sold | $719,000 | MRED MLS |
| 5 Nov, 2025 | Under contract | $699,000 | MRED MLS |
| 30 Oct, 2025 | Listed for sale | $699,000 | MRED MLS |
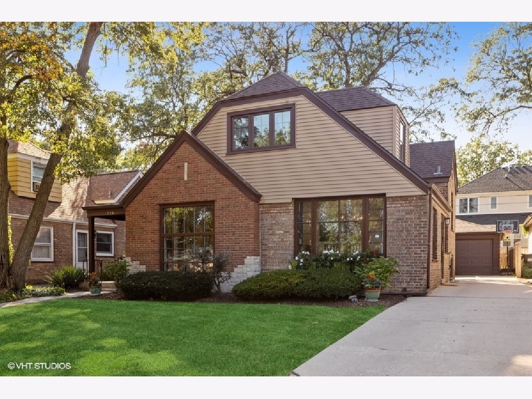
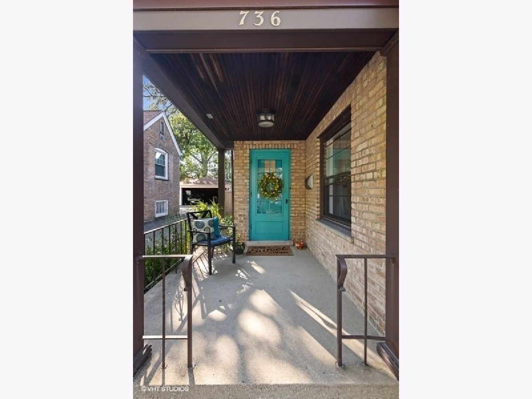
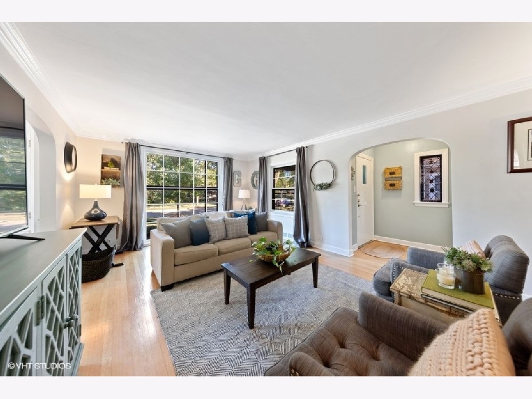
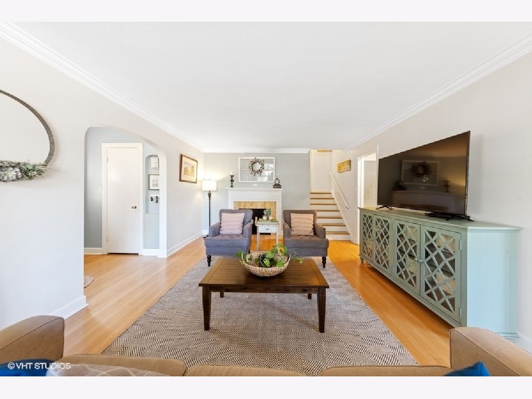
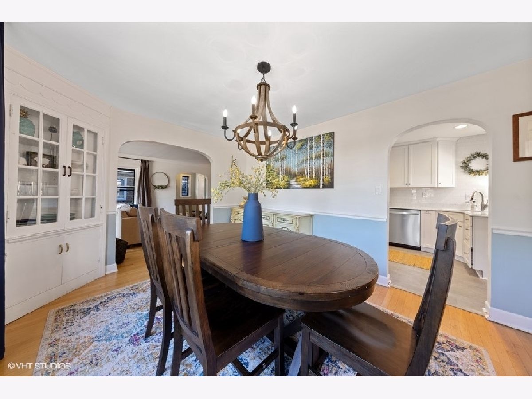
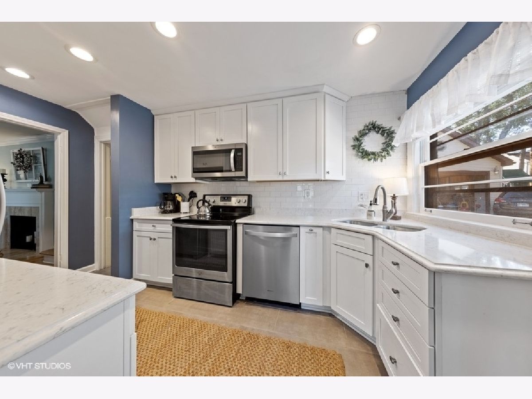
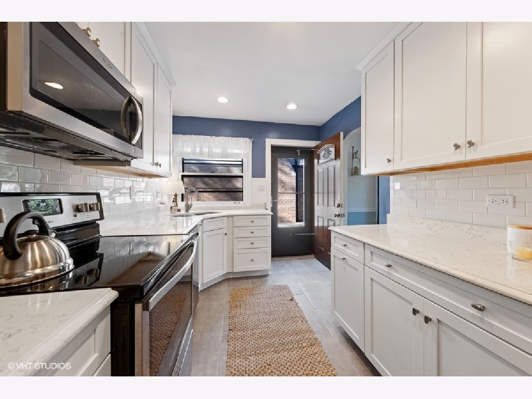
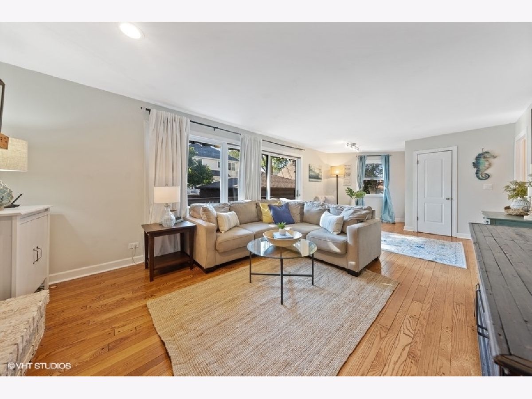
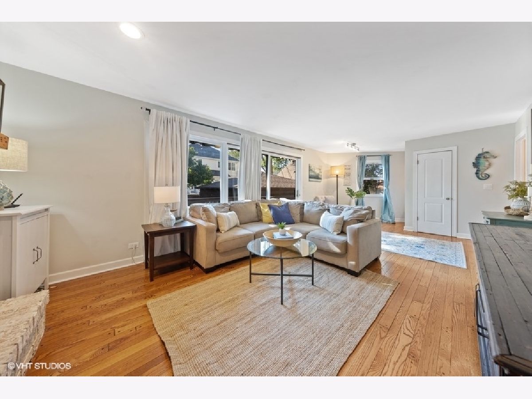
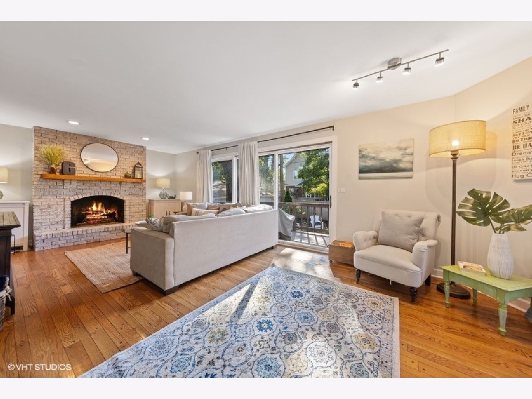
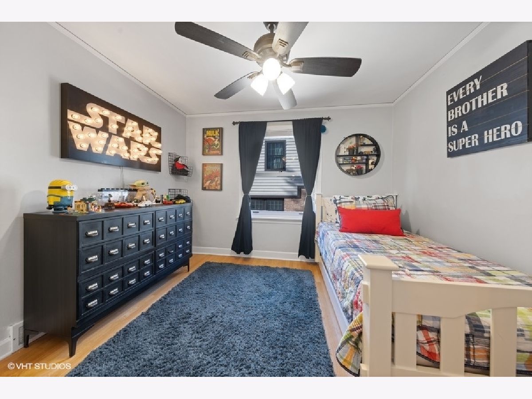
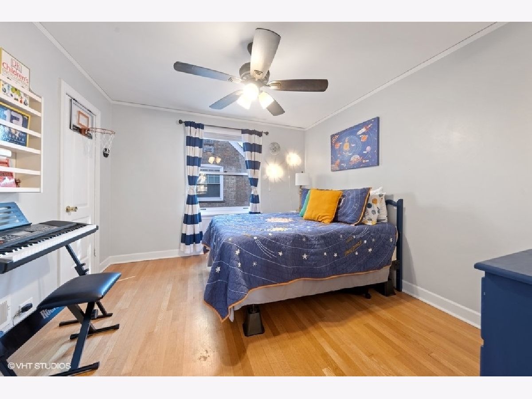
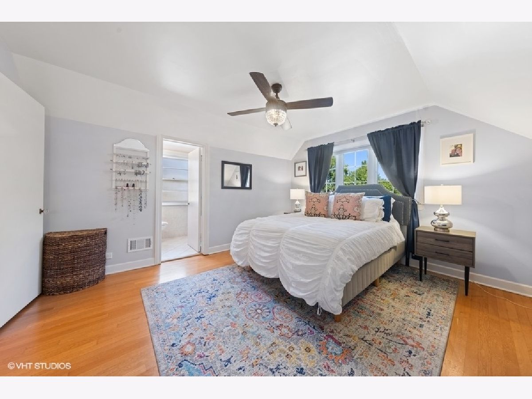
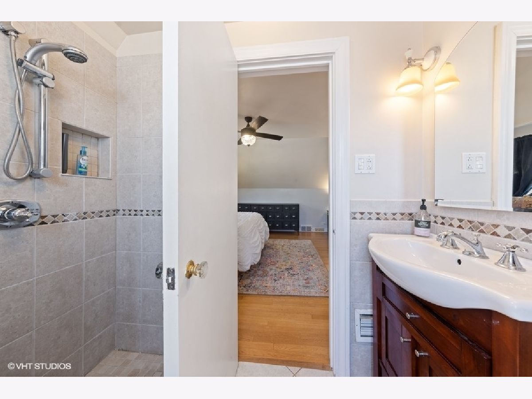
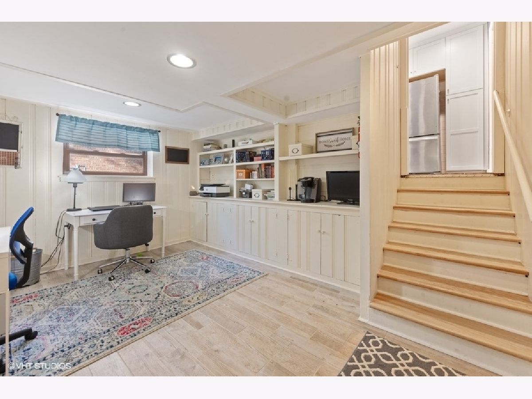
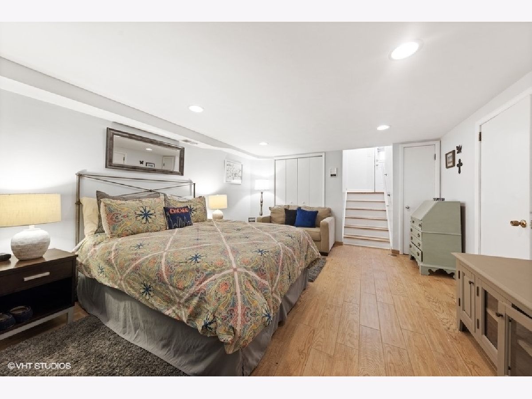
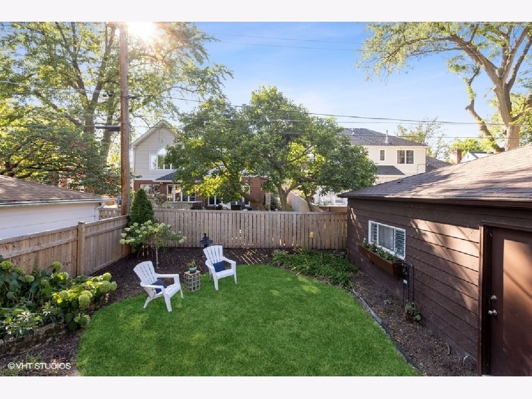
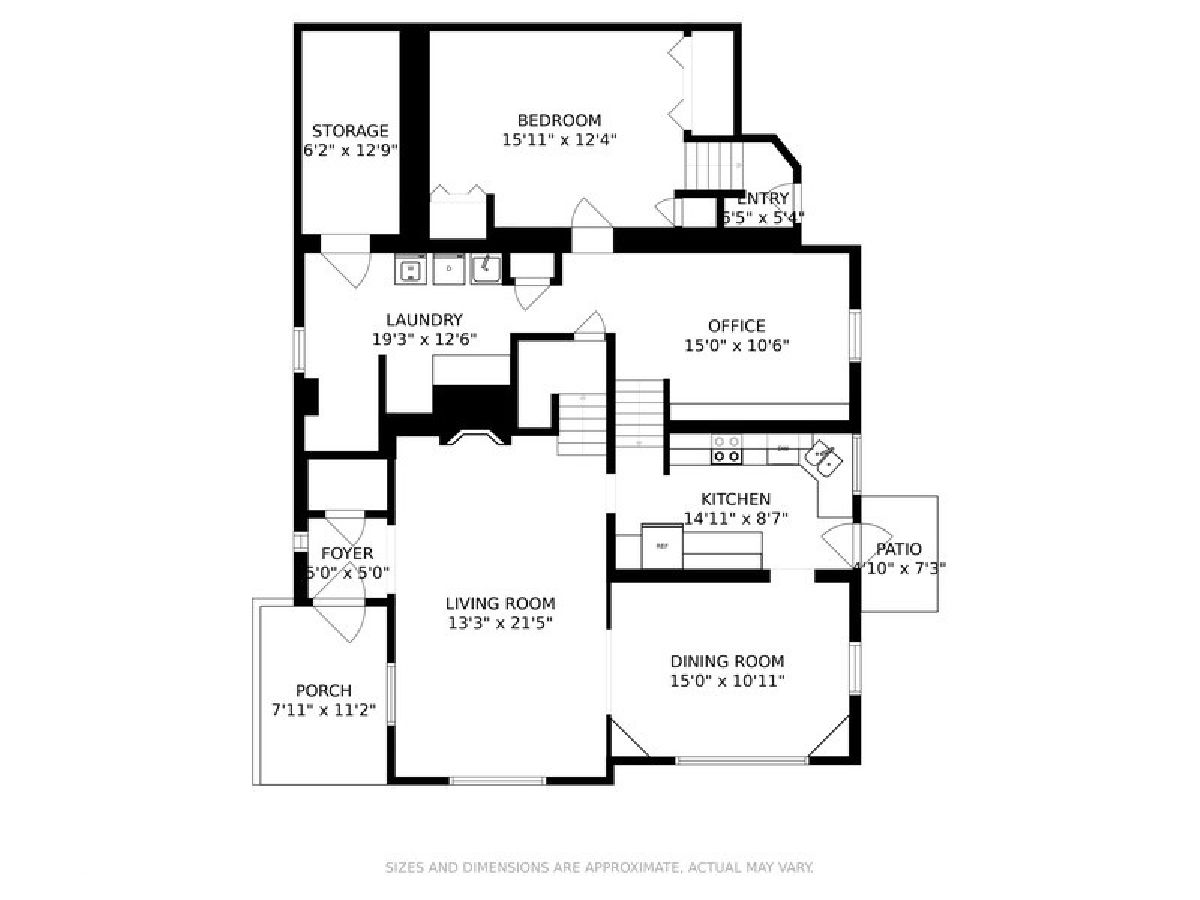
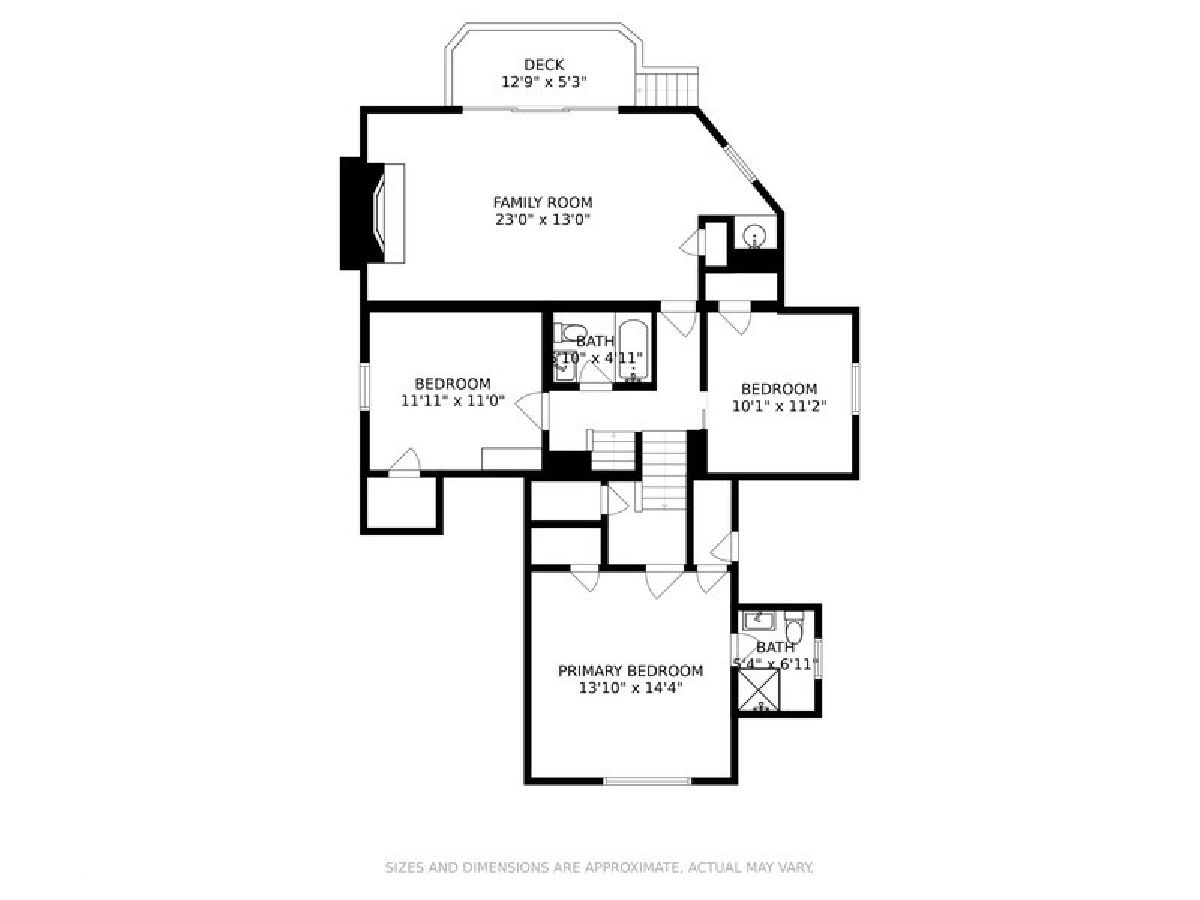
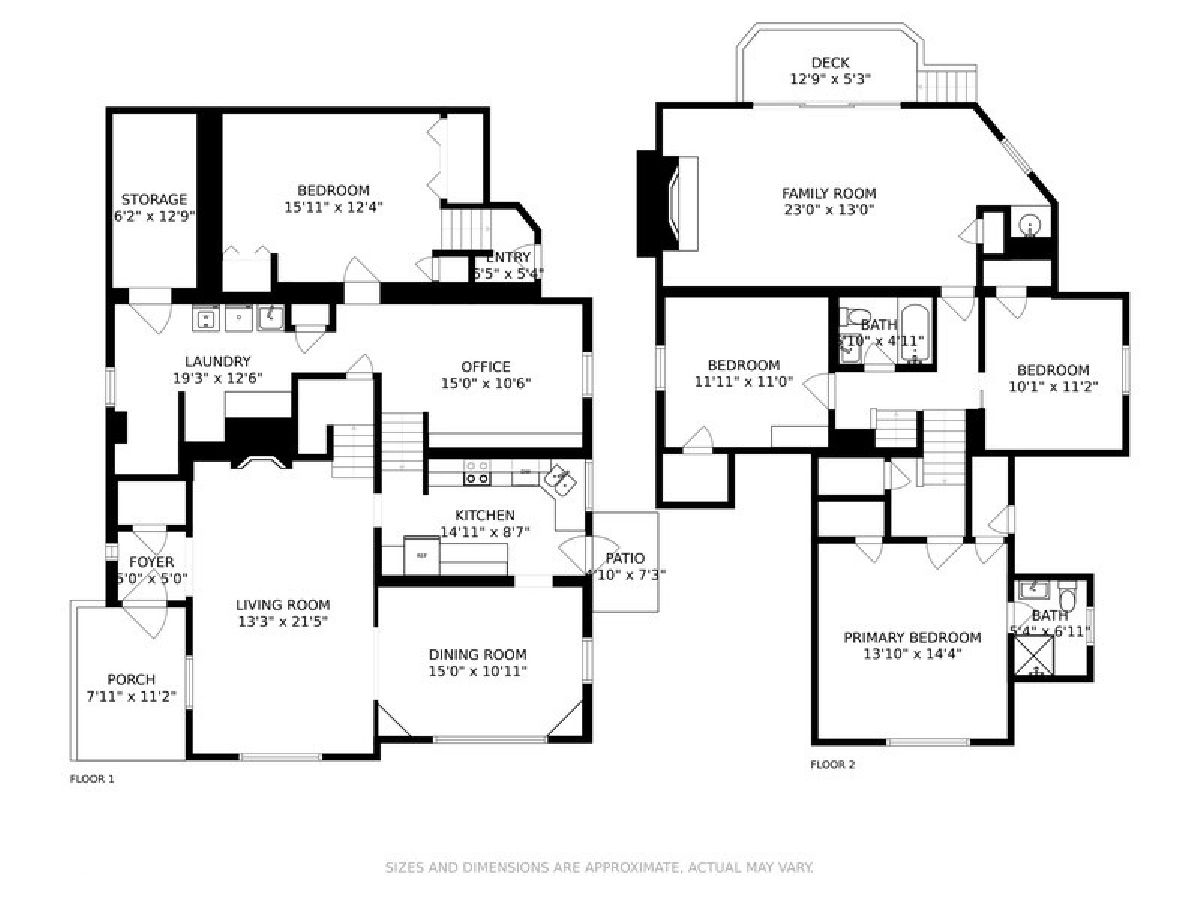
Room Specifics
Total Bedrooms: 3
Bedrooms Above Ground: 3
Bedrooms Below Ground: 0
Dimensions: —
Floor Type: Hardwood
Dimensions: —
Floor Type: Hardwood
Full Bathrooms: 2
Bathroom Amenities: —
Bathroom in Basement: 0
Rooms: Recreation Room,Office,Storage
Basement Description: Finished,Crawl
Other Specifics
| 2.5 | |
| Concrete Perimeter | |
| Concrete | |
| Deck, Porch | |
| — | |
| 50X123 | |
| — | |
| Full | |
| Bar-Wet, Hardwood Floors | |
| Range, Dishwasher, Refrigerator, Washer, Dryer, Disposal, Stainless Steel Appliance(s) | |
| Not in DB | |
| Park, Curbs, Sidewalks, Street Lights, Street Paved | |
| — | |
| — | |
| Wood Burning, Gas Starter |
Tax History
| Year | Property Taxes |
|---|---|
| 2020 | $8,506 |
| 2021 | $9,068 |
| 2025 | $13,956 |
Contact Agent
Nearby Similar Homes
Nearby Sold Comparables
Contact Agent
Listing Provided By
@properties









