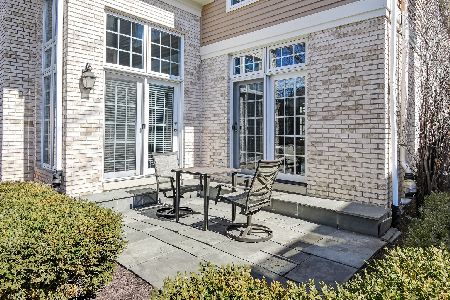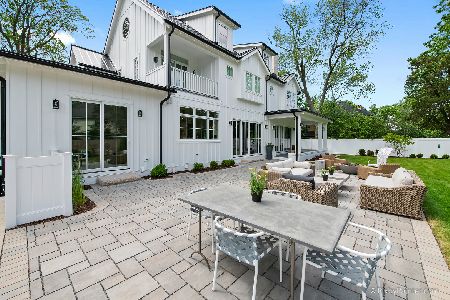736 Bruner Street, Hinsdale, Illinois 60521
$1,030,000
|
Sold
|
|
| Status: | Closed |
| Sqft: | 0 |
| Cost/Sqft: | — |
| Beds: | 4 |
| Baths: | 4 |
| Year Built: | 1994 |
| Property Taxes: | $16,132 |
| Days On Market: | 3617 |
| Lot Size: | 0,22 |
Description
In the heart of Madison school, this home is a wonderful blend of modern sophistication and family comfort. Inside you'll find gracious rooms with hardwood floors, crown moldings and an abundance of natural as well as upgraded lighting. Open floor plan with an extra wide 2-story foyer hallway, desirable first floor office with built-ins, formal living and dining rooms. Spacious family room with FP and wet bar open to large eat-in kitchen with white cabinetry, granite counters and center island. Master Suite boasts tray ceiling, bay window, huge 16 x 14 walk-in closet, bath with his and her vanities, whirlpool tub, private commode, sky light and shower w/ bench. 3 more good-sized bedrooms with a full bath. Finished basement with high ceilings, rec room, 2nd kitchen, full bath and laundry room with plenty of cabinetry. (Laundry can be moved to 1st floor mud room.) Sound dampened and double insulted theater room. Private fenced backyard with an oversized deck.2 car att garage.Incredible!
Property Specifics
| Single Family | |
| — | |
| Traditional | |
| 1994 | |
| Full | |
| — | |
| No | |
| 0.22 |
| Du Page | |
| — | |
| 0 / Not Applicable | |
| None | |
| Lake Michigan | |
| Public Sewer | |
| 09145125 | |
| 0911410022 |
Nearby Schools
| NAME: | DISTRICT: | DISTANCE: | |
|---|---|---|---|
|
Grade School
Madison Elementary School |
181 | — | |
|
Middle School
Hinsdale Middle School |
181 | Not in DB | |
|
High School
Hinsdale Central High School |
86 | Not in DB | |
Property History
| DATE: | EVENT: | PRICE: | SOURCE: |
|---|---|---|---|
| 28 Jun, 2016 | Sold | $1,030,000 | MRED MLS |
| 21 Apr, 2016 | Under contract | $1,069,000 | MRED MLS |
| 22 Feb, 2016 | Listed for sale | $1,069,000 | MRED MLS |
Room Specifics
Total Bedrooms: 4
Bedrooms Above Ground: 4
Bedrooms Below Ground: 0
Dimensions: —
Floor Type: Carpet
Dimensions: —
Floor Type: Carpet
Dimensions: —
Floor Type: Carpet
Full Bathrooms: 4
Bathroom Amenities: Whirlpool,Separate Shower,Double Sink
Bathroom in Basement: 1
Rooms: Kitchen,Loft,Mud Room,Office,Recreation Room,Theatre Room,Utility Room-Lower Level,Walk In Closet
Basement Description: Finished
Other Specifics
| 2 | |
| Concrete Perimeter | |
| Brick,Side Drive | |
| Deck | |
| — | |
| 75 X 131 | |
| — | |
| Full | |
| Vaulted/Cathedral Ceilings, Skylight(s), Bar-Wet, Hardwood Floors | |
| — | |
| Not in DB | |
| — | |
| — | |
| — | |
| Gas Starter |
Tax History
| Year | Property Taxes |
|---|---|
| 2016 | $16,132 |
Contact Agent
Nearby Similar Homes
Nearby Sold Comparables
Contact Agent
Listing Provided By
Coldwell Banker Residential











