728 Bruner Street, Hinsdale, Illinois 60521
$1,189,000
|
Sold
|
|
| Status: | Closed |
| Sqft: | 3,342 |
| Cost/Sqft: | $356 |
| Beds: | 4 |
| Baths: | 5 |
| Year Built: | 1998 |
| Property Taxes: | $20,222 |
| Days On Market: | 1776 |
| Lot Size: | 0,24 |
Description
Beautiful home on an extra wide 85' lot in the Madison School area. All the rooms and space today's buyer wants including the formal living and dining room, 2 story family room and the desirable white kitchen with island, plus a eating area that opens to the larger patio and yard. Don't miss the highly sought after first floor full bath and bedroom option with private patio. All rooms above grade are hardwood! The second floor has the primary suite with private sitting room, large WIC plus a spa like bath. Two additional bedrooms share the J & J bathroom, and of course there is a bedroom en-suite. The finished basement has rec space, game area, den, 5th or 6th bedroom and full bath. Plenty of storage. You'll love the private and large backyard! The exterior is stucco, brick and cedar. 3 car attached heated garage. You can walk to the schools, pool and town! This home awaits the lucky buyer.
Property Specifics
| Single Family | |
| — | |
| Traditional | |
| 1998 | |
| Full | |
| — | |
| No | |
| 0.24 |
| Du Page | |
| — | |
| 0 / Not Applicable | |
| None | |
| Lake Michigan | |
| Public Sewer | |
| 11013917 | |
| 0911410013 |
Nearby Schools
| NAME: | DISTRICT: | DISTANCE: | |
|---|---|---|---|
|
Grade School
Madison Elementary School |
181 | — | |
|
Middle School
Hinsdale Middle School |
181 | Not in DB | |
|
High School
Hinsdale Central High School |
86 | Not in DB | |
Property History
| DATE: | EVENT: | PRICE: | SOURCE: |
|---|---|---|---|
| 25 Jun, 2010 | Sold | $1,060,000 | MRED MLS |
| 13 May, 2010 | Under contract | $1,139,000 | MRED MLS |
| 7 May, 2010 | Listed for sale | $1,139,000 | MRED MLS |
| 27 May, 2021 | Sold | $1,189,000 | MRED MLS |
| 10 Mar, 2021 | Under contract | $1,189,000 | MRED MLS |
| 8 Mar, 2021 | Listed for sale | $1,189,000 | MRED MLS |
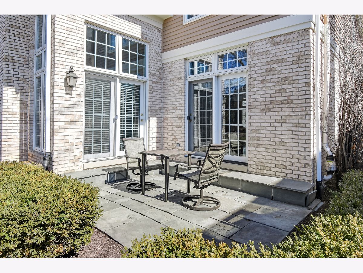
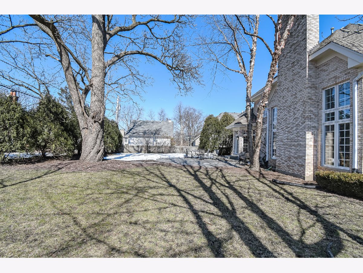
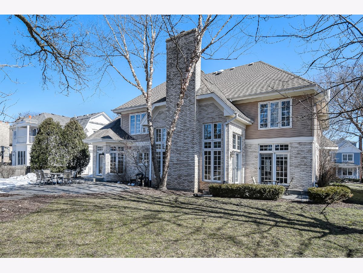
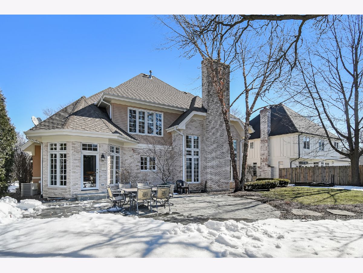
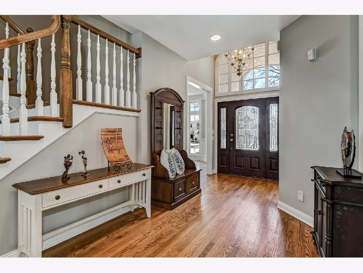
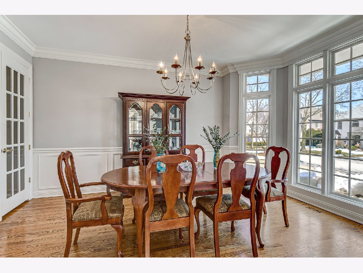
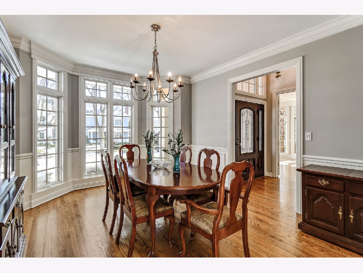
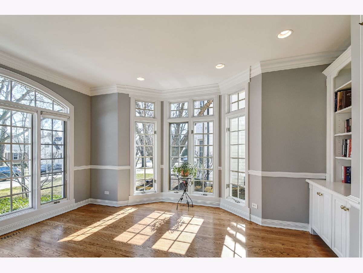
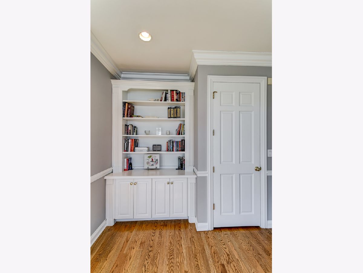
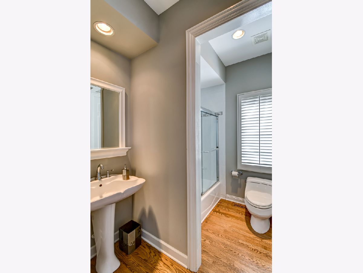
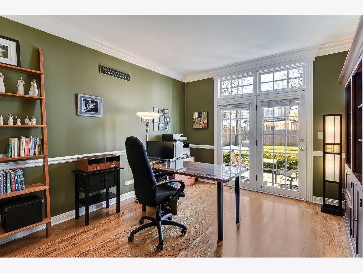
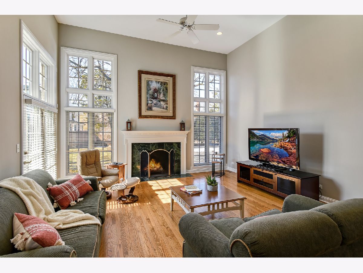
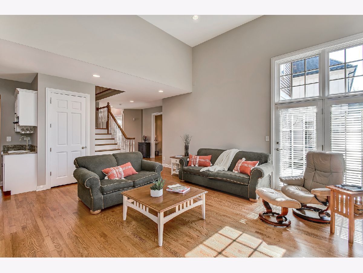
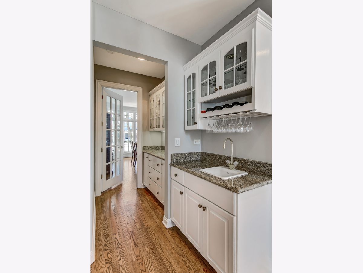
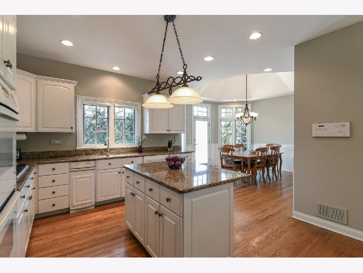
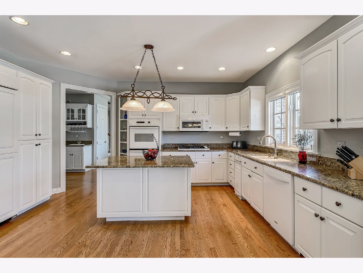
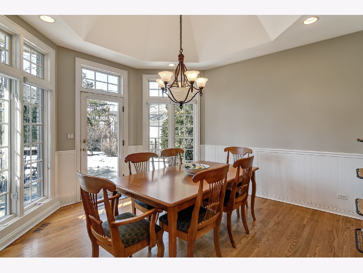
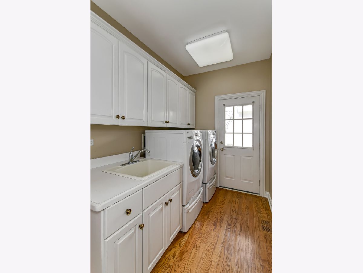
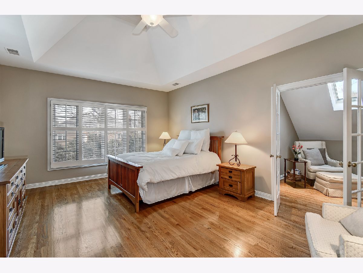
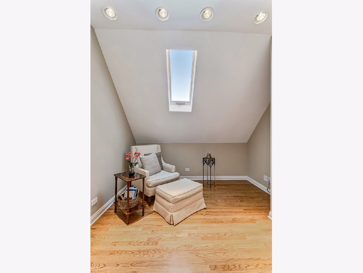
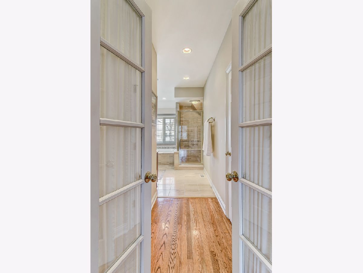
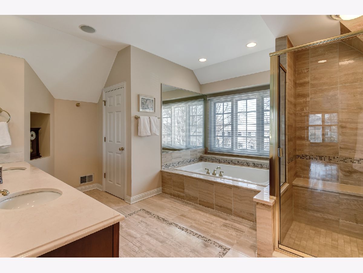
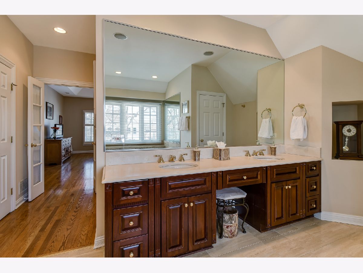
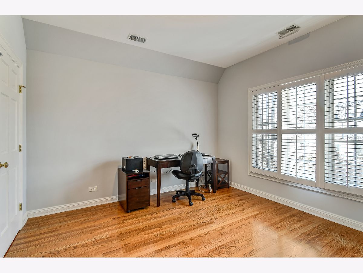
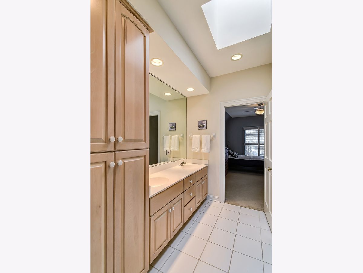
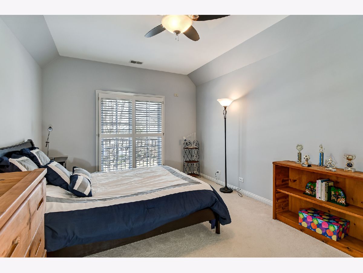
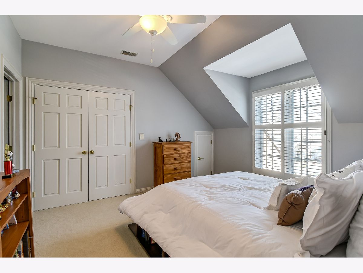
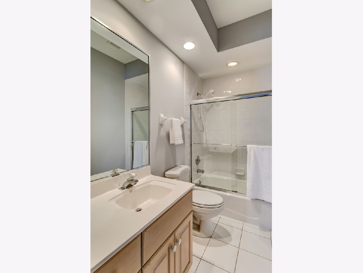
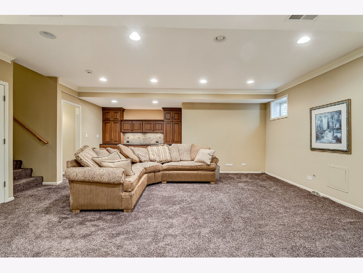
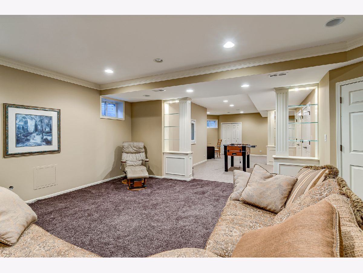
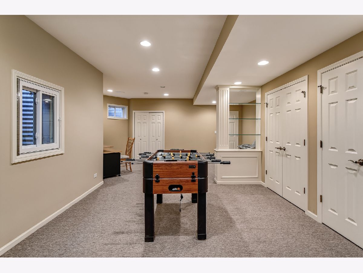
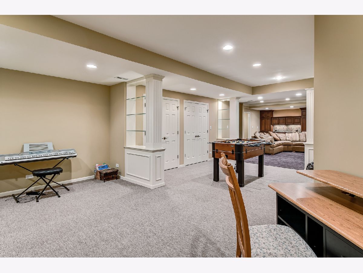
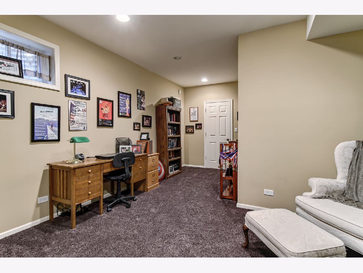
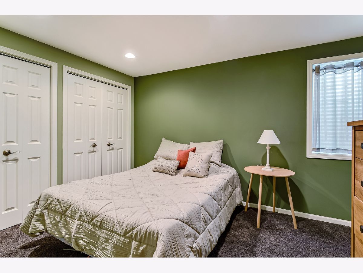
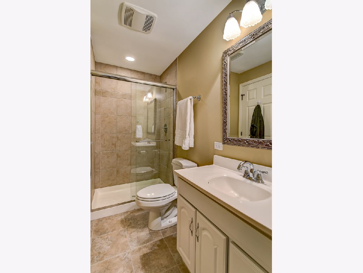
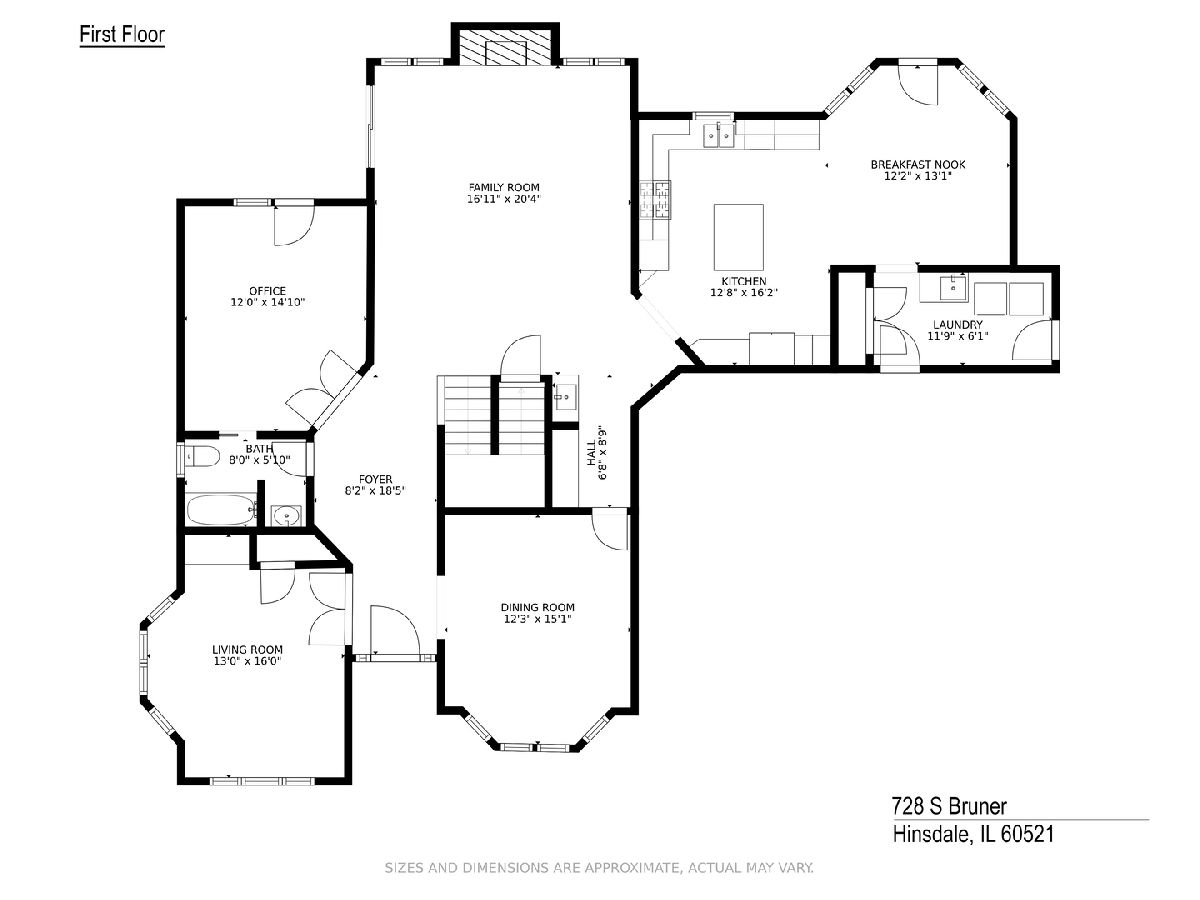
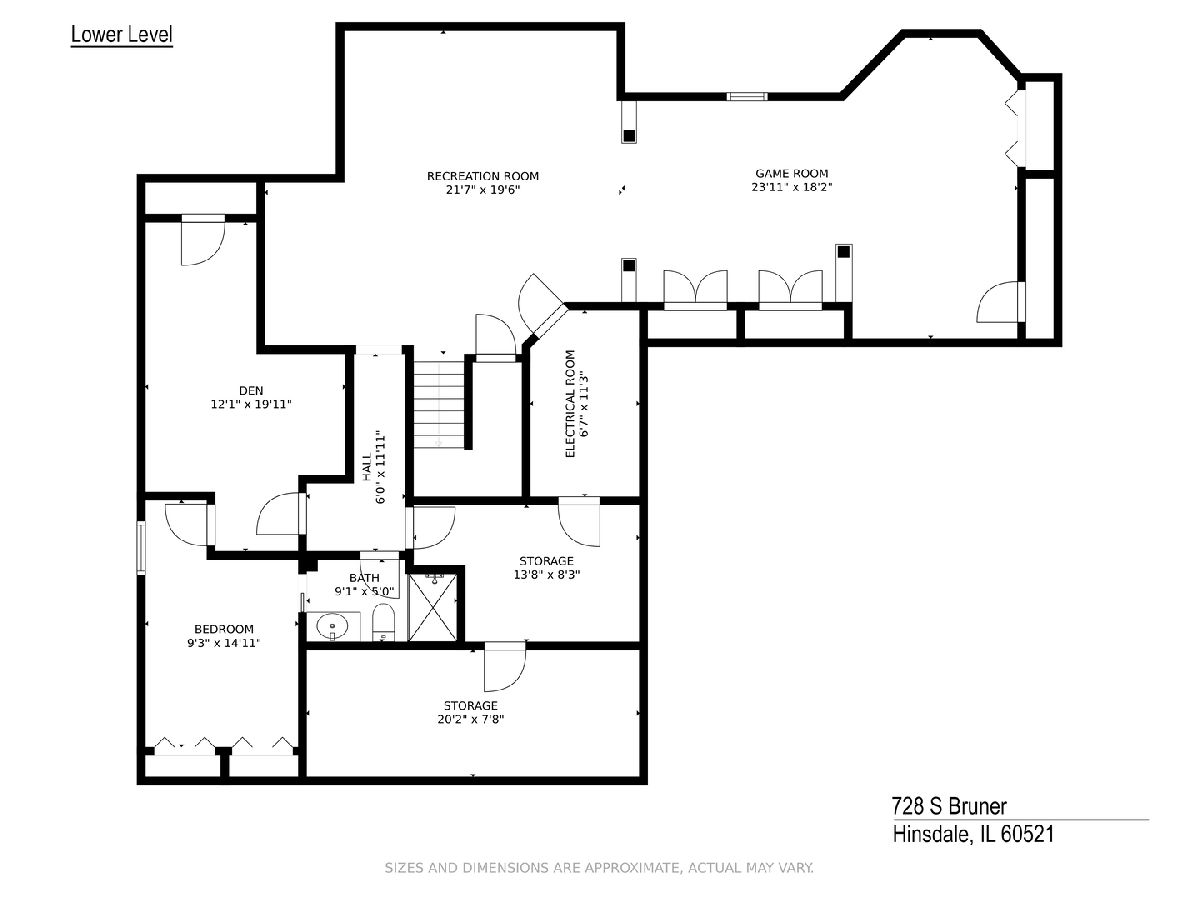
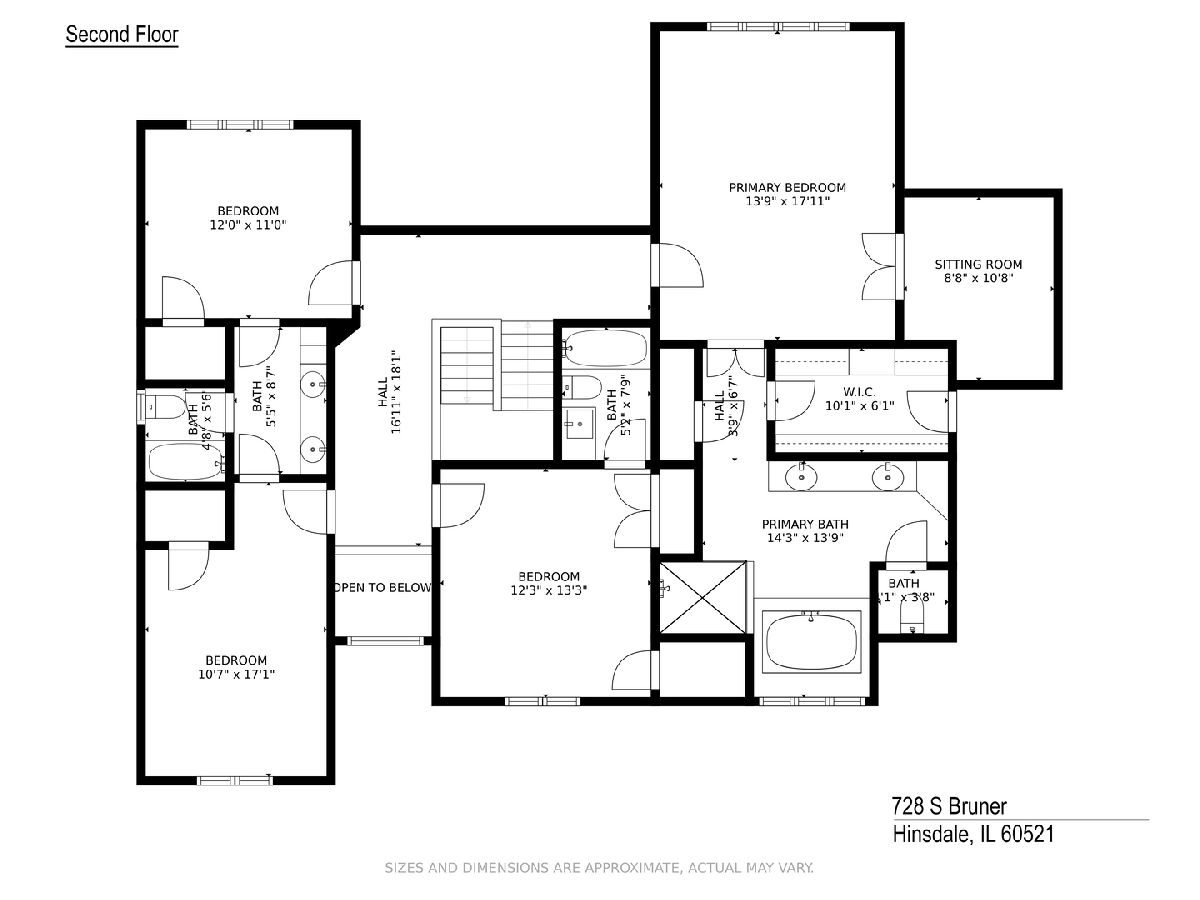
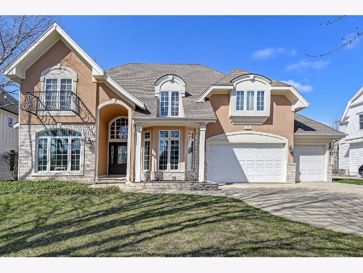
Room Specifics
Total Bedrooms: 5
Bedrooms Above Ground: 4
Bedrooms Below Ground: 1
Dimensions: —
Floor Type: Hardwood
Dimensions: —
Floor Type: Hardwood
Dimensions: —
Floor Type: Hardwood
Dimensions: —
Floor Type: —
Full Bathrooms: 5
Bathroom Amenities: Whirlpool,Separate Shower,Double Sink
Bathroom in Basement: 1
Rooms: Den,Bedroom 5,Eating Area,Office,Recreation Room,Game Room,Sitting Room
Basement Description: Finished
Other Specifics
| 3 | |
| Concrete Perimeter | |
| Concrete | |
| Patio, Storms/Screens | |
| Landscaped | |
| 85X124 | |
| — | |
| Full | |
| Vaulted/Cathedral Ceilings, Skylight(s), Bar-Wet, Hardwood Floors, First Floor Bedroom, First Floor Laundry, First Floor Full Bath, Walk-In Closet(s) | |
| Double Oven, Range, Microwave, Dishwasher, Refrigerator, Washer, Dryer, Disposal, Trash Compactor | |
| Not in DB | |
| Park, Pool, Tennis Court(s), Curbs, Street Lights, Street Paved | |
| — | |
| — | |
| Gas Starter |
Tax History
| Year | Property Taxes |
|---|---|
| 2010 | $16,893 |
| 2021 | $20,222 |
Contact Agent
Nearby Similar Homes
Contact Agent
Listing Provided By
Compass









