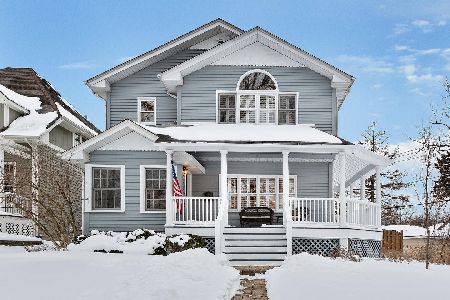736 Hinsdale Avenue, Hinsdale, Illinois 60521
$320,000
|
Sold
|
|
| Status: | Closed |
| Sqft: | 2,084 |
| Cost/Sqft: | $168 |
| Beds: | 3 |
| Baths: | 2 |
| Year Built: | 1960 |
| Property Taxes: | $4,638 |
| Days On Market: | 1792 |
| Lot Size: | 0,13 |
Description
* Take a 3D Tour, CLICK on the 3D BUTTON and Walk Around* Just steps away from Metra station, this upgraded and well maintained 3BR/2BA ranch in beautiful Hinsdale is a commuters dream. Move-in ready house featuring bright living room, large eat-in kitchen with granite countertops, updated bathroom, spacious backyard and fully finished basement. Recent renovations include brand new flooring in kitchen and basement, SS appliances, garbage disposal, recessed lighting, bathroom vanity, refinished bathtub, sliding patio door, fresh lawn and interior/exterior paints. Along with easy access to downtown, community pool, parks equipped with soccer field and tennis courts, Hinsdale schools and shopping, this house brings the best of what Hinsdale could offer!!
Property Specifics
| Single Family | |
| — | |
| Ranch | |
| 1960 | |
| Full | |
| — | |
| No | |
| 0.13 |
| Du Page | |
| — | |
| 0 / Not Applicable | |
| None | |
| Lake Michigan,Public | |
| Public Sewer | |
| 10998912 | |
| 0911221003 |
Nearby Schools
| NAME: | DISTRICT: | DISTANCE: | |
|---|---|---|---|
|
Grade School
Madison Elementary School |
181 | — | |
|
Middle School
Hinsdale Middle School |
181 | Not in DB | |
|
High School
Hinsdale Central High School |
86 | Not in DB | |
Property History
| DATE: | EVENT: | PRICE: | SOURCE: |
|---|---|---|---|
| 15 Aug, 2019 | Sold | $305,000 | MRED MLS |
| 9 Jul, 2019 | Under contract | $329,000 | MRED MLS |
| — | Last price change | $350,000 | MRED MLS |
| 20 Apr, 2019 | Listed for sale | $350,000 | MRED MLS |
| 14 May, 2021 | Sold | $320,000 | MRED MLS |
| 8 Apr, 2021 | Under contract | $349,900 | MRED MLS |
| — | Last price change | $359,900 | MRED MLS |
| 19 Feb, 2021 | Listed for sale | $359,900 | MRED MLS |
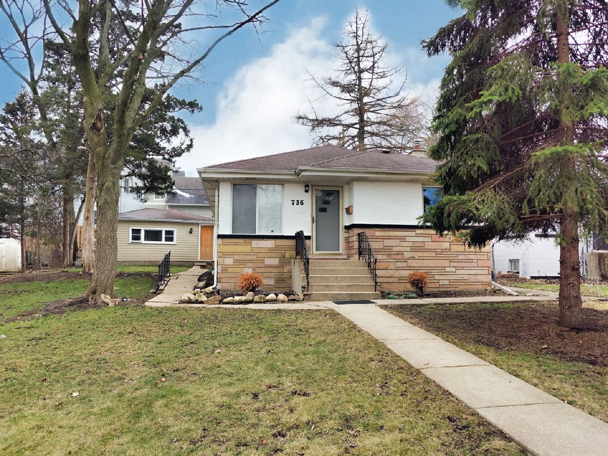
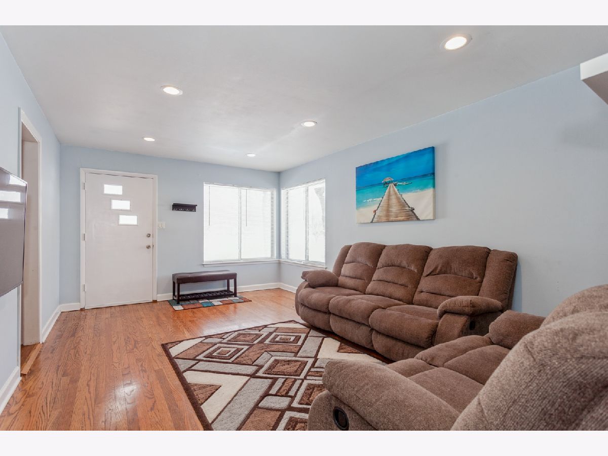
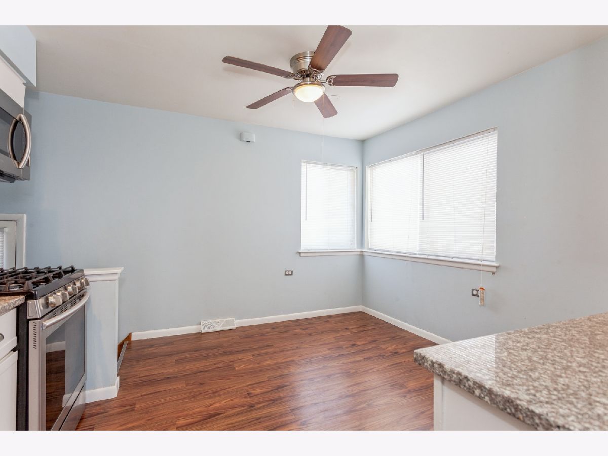
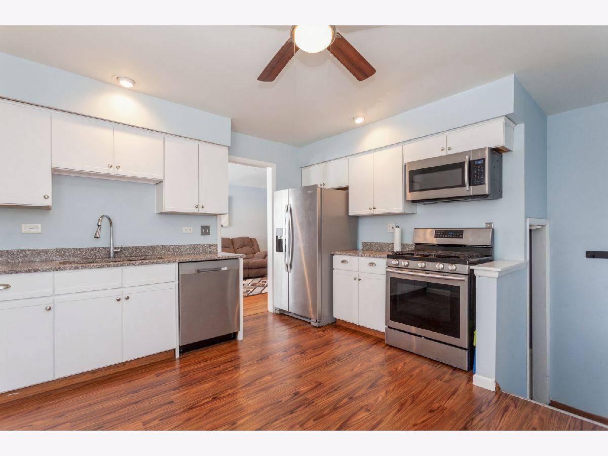
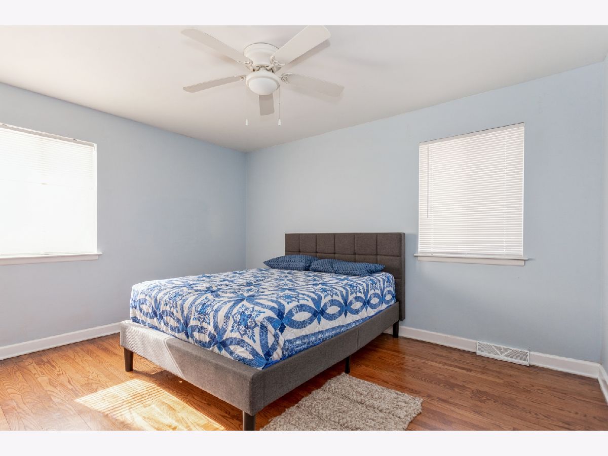
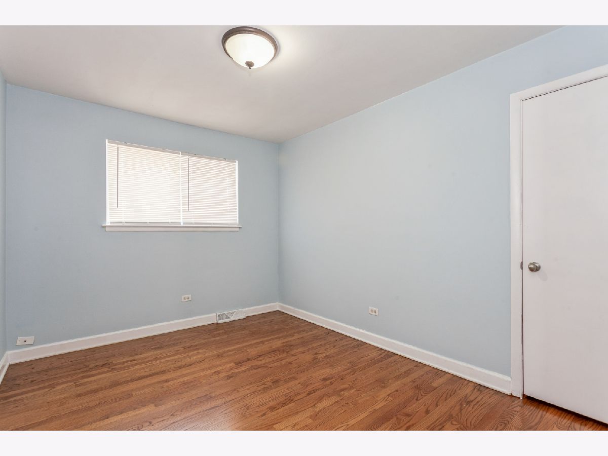
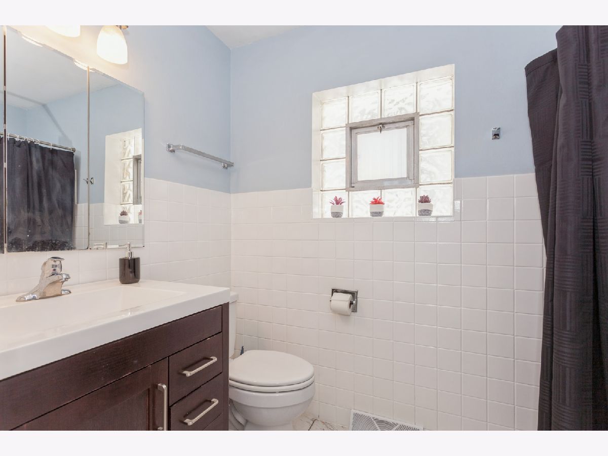
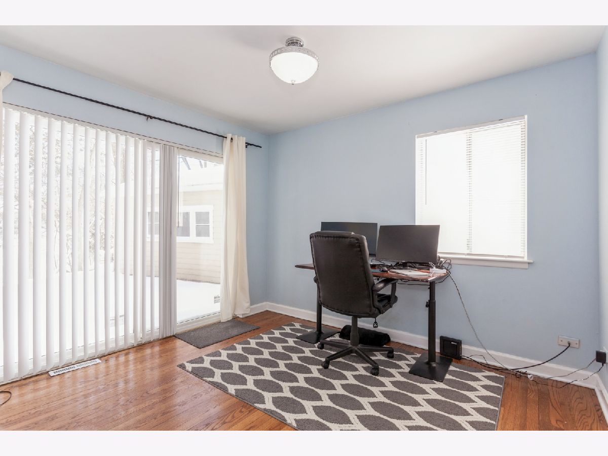
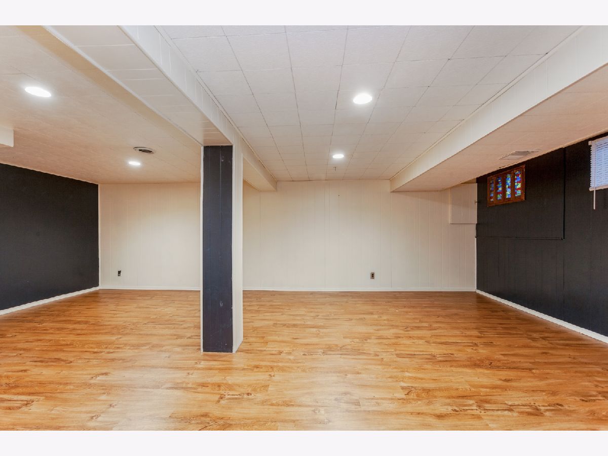
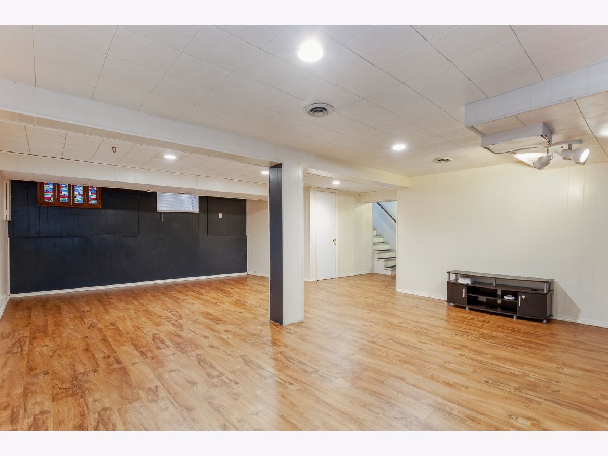
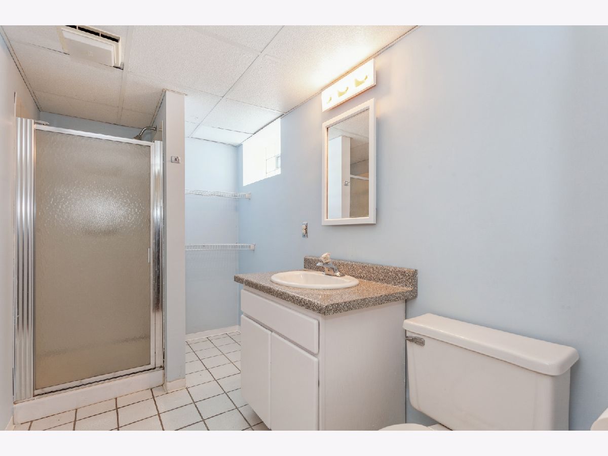
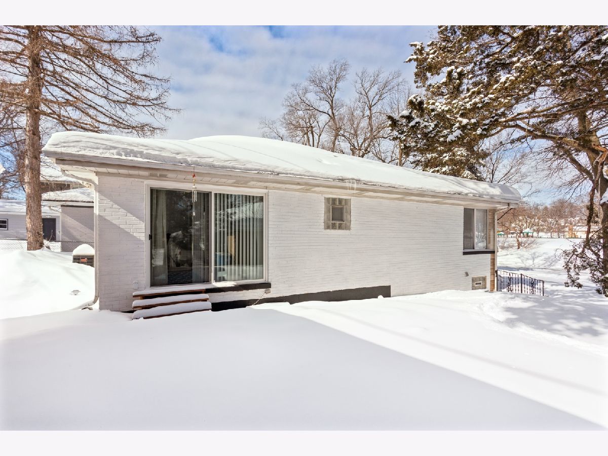
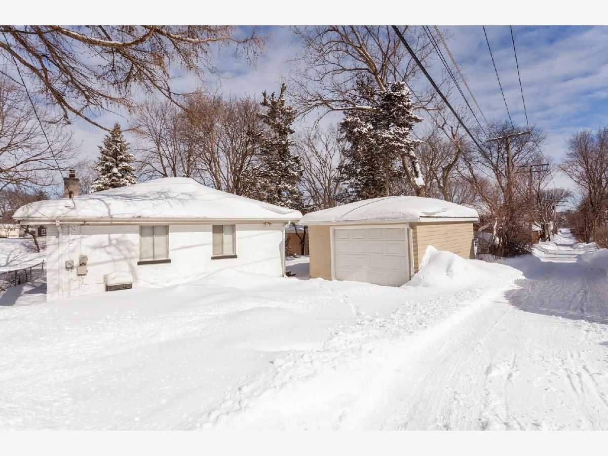
Room Specifics
Total Bedrooms: 3
Bedrooms Above Ground: 3
Bedrooms Below Ground: 0
Dimensions: —
Floor Type: Hardwood
Dimensions: —
Floor Type: Hardwood
Full Bathrooms: 2
Bathroom Amenities: —
Bathroom in Basement: 1
Rooms: Recreation Room
Basement Description: Finished
Other Specifics
| 1 | |
| Concrete Perimeter | |
| — | |
| Patio, Storms/Screens | |
| — | |
| 55 X 105 X 53 X 104 | |
| — | |
| None | |
| Hardwood Floors, First Floor Bedroom | |
| Range, Dishwasher, Refrigerator, Washer, Dryer | |
| Not in DB | |
| Park, Pool, Sidewalks, Street Lights, Street Paved | |
| — | |
| — | |
| — |
Tax History
| Year | Property Taxes |
|---|---|
| 2019 | $3,970 |
| 2021 | $4,638 |
Contact Agent
Nearby Similar Homes
Nearby Sold Comparables
Contact Agent
Listing Provided By
Coldwell Banker Realty








