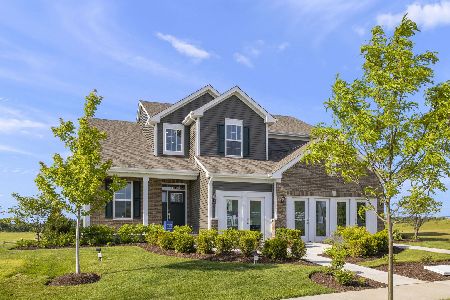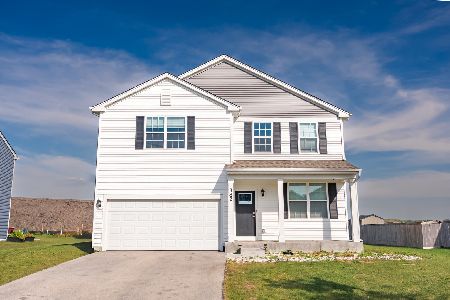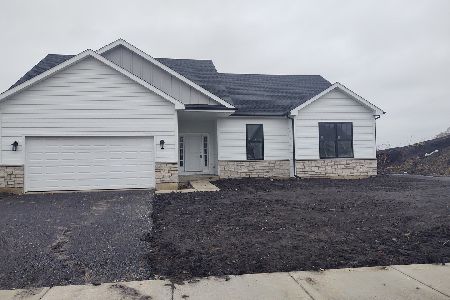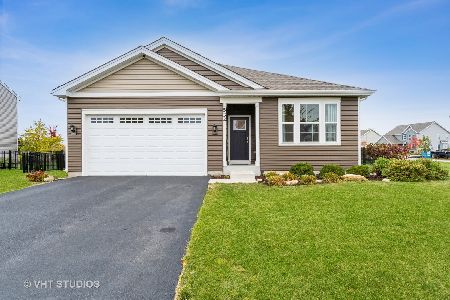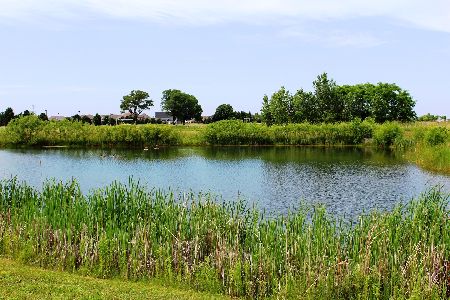736 Juniper Street, Oswego, Illinois 60543
$418,679
|
Sold
|
|
| Status: | Closed |
| Sqft: | 1,806 |
| Cost/Sqft: | $210 |
| Beds: | 3 |
| Baths: | 2 |
| Year Built: | 2022 |
| Property Taxes: | $26 |
| Days On Market: | 1552 |
| Lot Size: | 0,26 |
Description
SOLD DURING PROCESSING - Built in "Ashcroft Place Estates" by Custom Builder from Hinsdale! "Chesterton" Ranch Home...Over 1,800 SqFt Ranch Home PLUS Partial Basement! This fantastic floor plan provides you flexibility at every turn. There is a separate dining room for your sit-down dinner parties and a breakfast room adjacent to the spacious kitchen for casual meals. The huge great room offers plenty of space for entertaining family and friends, and with the sliding glass doors flanked by windows; this space has a wonderful view of the backyard. The private Master Suite boasts a dual-vanity bath and large walk-in closet. Two additional bedrooms, one could be set up as a Guest Room/Den for your home office. 1st Floor Laundry Room! All Built to Order Homes Constructed by this Custom Builder in "Ashcroft Place Estates", WILL INCLUDE AT NO CHARGE the Smart Home Package which includes Nest Thermostat, Ring Video Doorbell and Leviton Decora Light Switches. Our detailed tutorial will also setup the apps up on your phones/tablets & show Home Owners how to use them!
Property Specifics
| Single Family | |
| — | |
| — | |
| 2022 | |
| — | |
| CHESTERTON | |
| No | |
| 0.26 |
| Kendall | |
| Ashcroft Place Estates | |
| 42 / Monthly | |
| — | |
| — | |
| — | |
| 11263395 | |
| 0321330011 |
Nearby Schools
| NAME: | DISTRICT: | DISTANCE: | |
|---|---|---|---|
|
Grade School
Southbury Elementary School |
308 | — | |
|
Middle School
Traughber Junior High School |
308 | Not in DB | |
|
High School
Oswego High School |
308 | Not in DB | |
Property History
| DATE: | EVENT: | PRICE: | SOURCE: |
|---|---|---|---|
| 3 Aug, 2022 | Sold | $418,679 | MRED MLS |
| 4 Nov, 2021 | Under contract | $379,990 | MRED MLS |
| 2 Nov, 2021 | Listed for sale | $362,990 | MRED MLS |
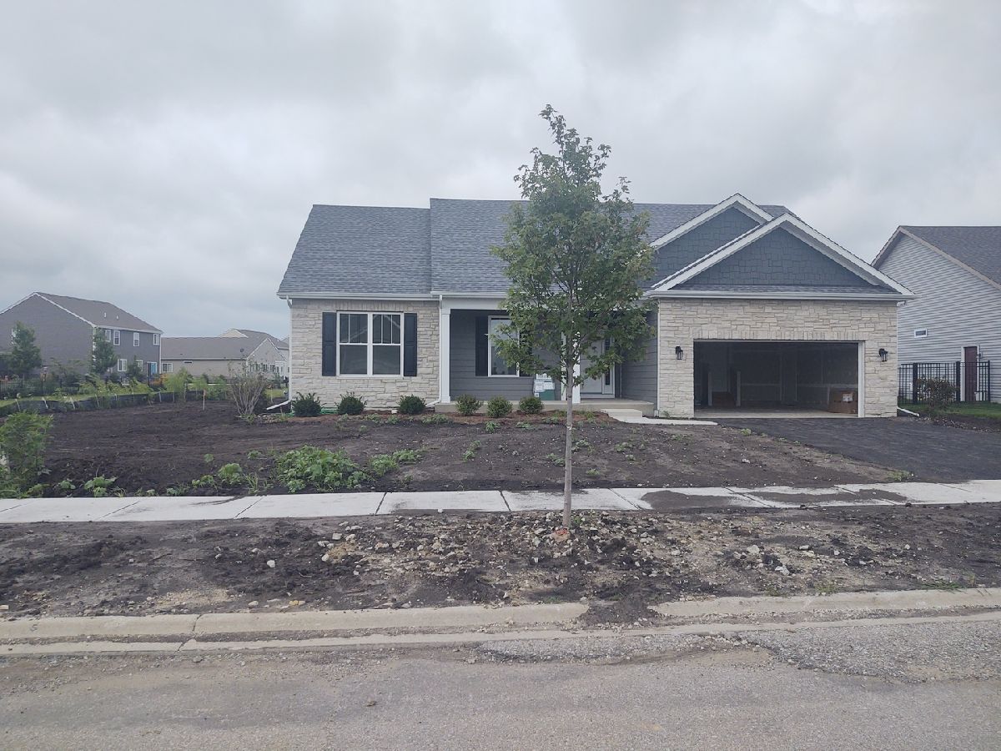
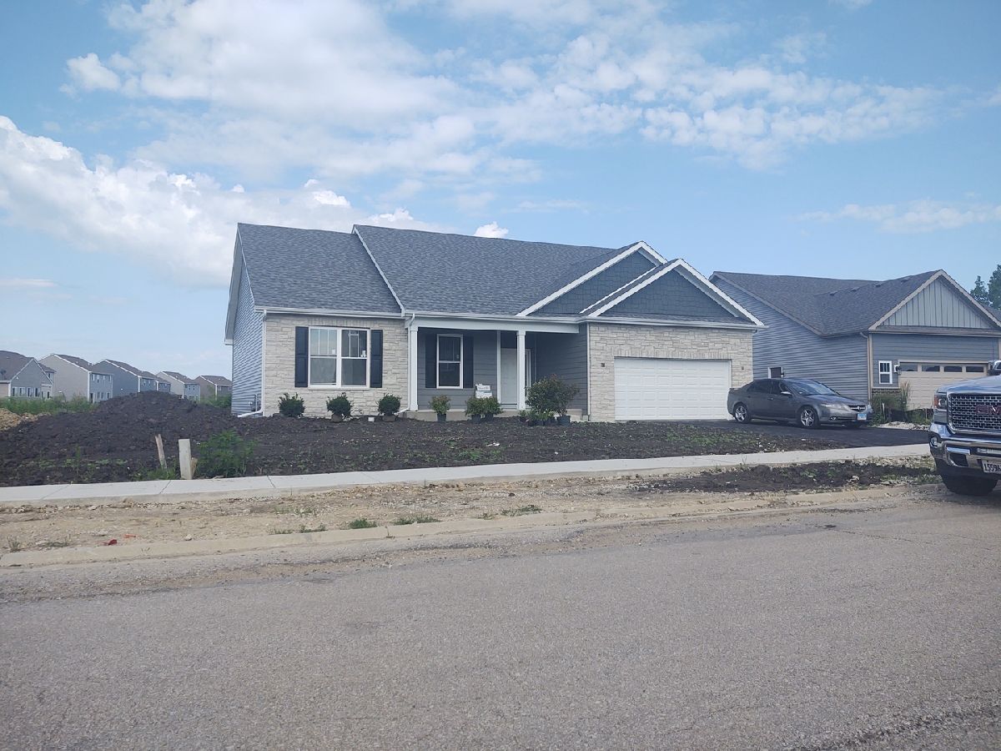
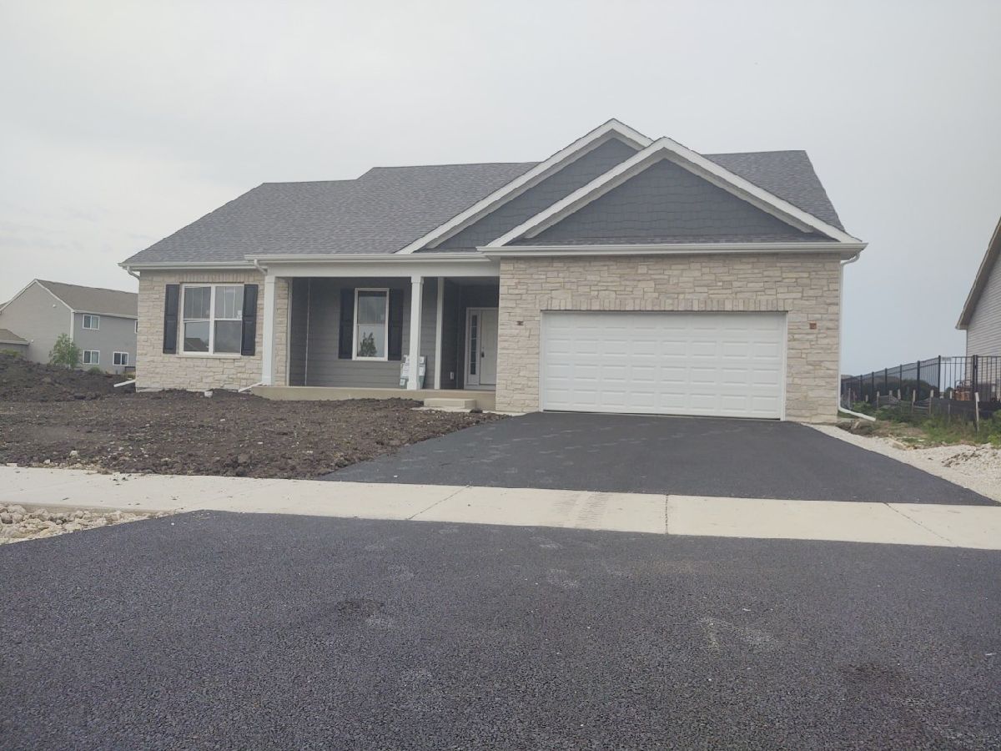
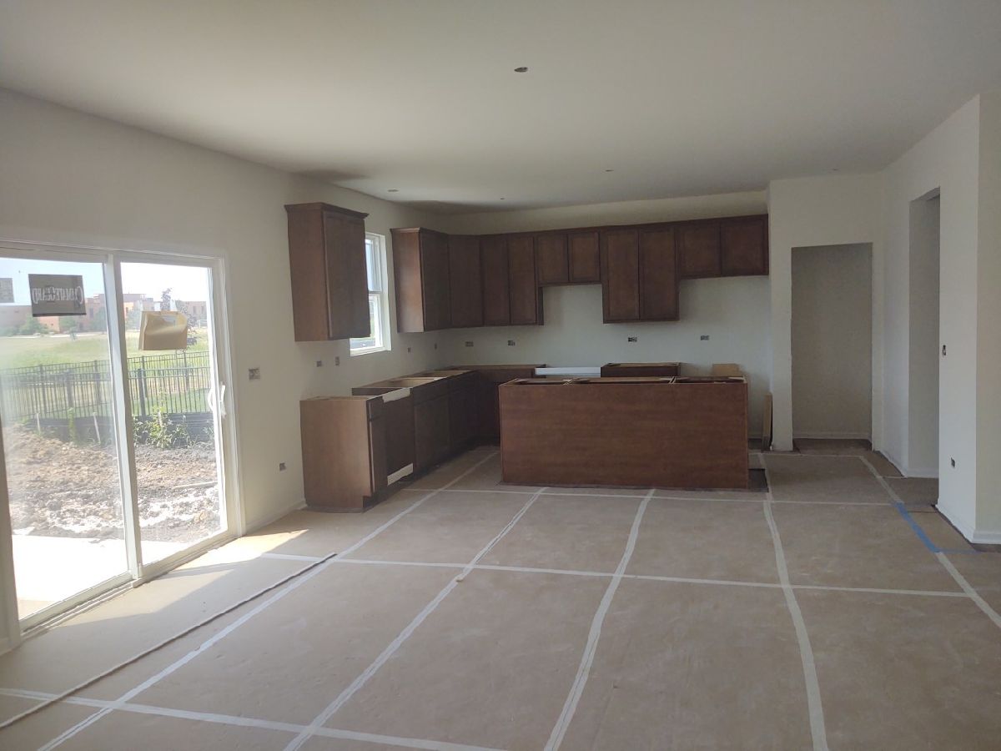
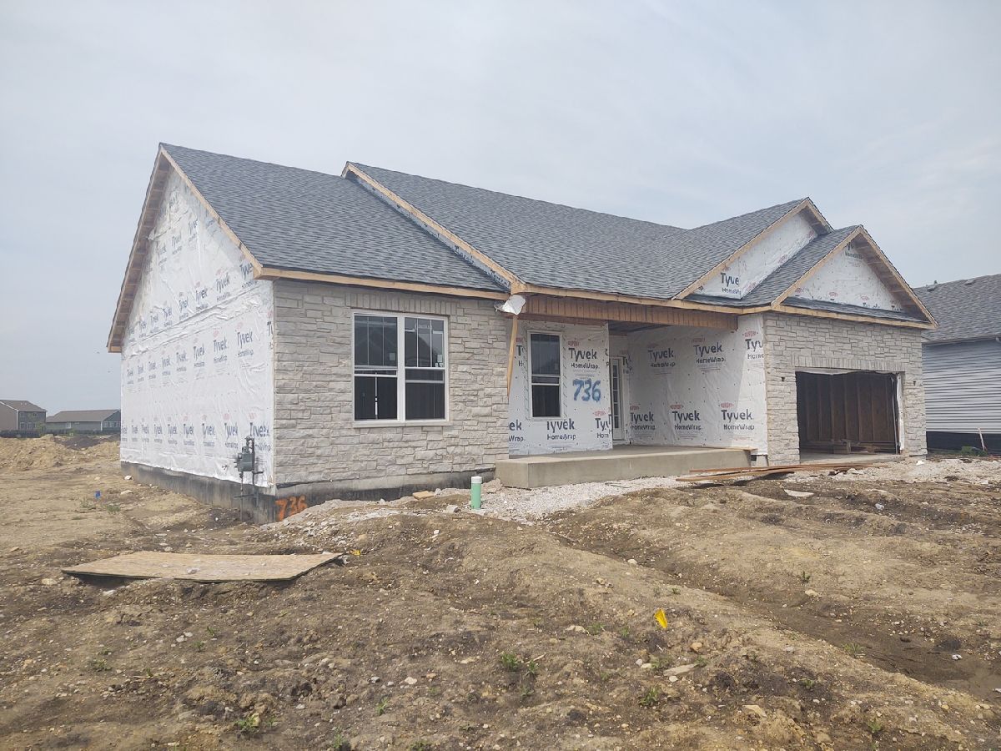
Room Specifics
Total Bedrooms: 3
Bedrooms Above Ground: 3
Bedrooms Below Ground: 0
Dimensions: —
Floor Type: —
Dimensions: —
Floor Type: —
Full Bathrooms: 2
Bathroom Amenities: Separate Shower,Double Sink,Garden Tub
Bathroom in Basement: 0
Rooms: —
Basement Description: Unfinished
Other Specifics
| 2 | |
| — | |
| Asphalt | |
| — | |
| — | |
| 104X132X60X132 | |
| — | |
| — | |
| — | |
| — | |
| Not in DB | |
| — | |
| — | |
| — | |
| — |
Tax History
| Year | Property Taxes |
|---|---|
| 2022 | $26 |
Contact Agent
Nearby Similar Homes
Nearby Sold Comparables
Contact Agent
Listing Provided By
john greene, Realtor


