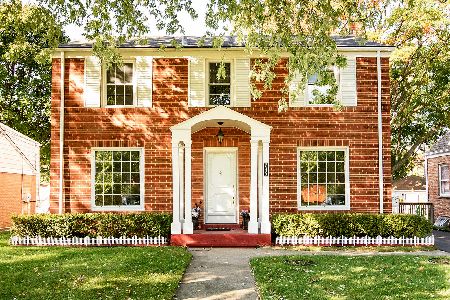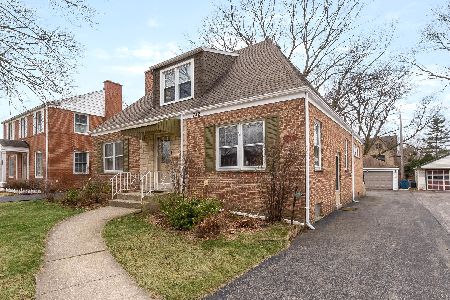736 La Grange Road, La Grange, Illinois 60525
$292,000
|
Sold
|
|
| Status: | Closed |
| Sqft: | 1,753 |
| Cost/Sqft: | $205 |
| Beds: | 3 |
| Baths: | 2 |
| Year Built: | 1950 |
| Property Taxes: | $9,083 |
| Days On Market: | 3820 |
| Lot Size: | 0,20 |
Description
Fabulous all brick Colonial in LaGrange Country Club area has been featured in newspapers for Christmas & Halloween decorations over the years. Lovingly maintained in excellent condition. This is a light, bright home with an abundance of windows. Hardwood floors under carpet in living room, dining room and hallways. Marble floors in both bathrooms. Huge master bedroom with walk-in closet. Family room overlooks beautifully landscaped fenced backyard with turn around driveway. Home has rain gutter covers. Garage has 200 amp electric, is insulated & has floored attic for extra storage. Laundry is in the basement. Blocks to Spring/Gurrie schools. Close to downtown La Grange, shopping, restaurants. Waiting for your personal touch.
Property Specifics
| Single Family | |
| — | |
| Colonial | |
| 1950 | |
| Full | |
| — | |
| No | |
| 0.2 |
| Cook | |
| Country Club | |
| 0 / Not Applicable | |
| None | |
| Lake Michigan | |
| Public Sewer | |
| 09011940 | |
| 18091230220000 |
Nearby Schools
| NAME: | DISTRICT: | DISTANCE: | |
|---|---|---|---|
|
Grade School
Spring Ave Elementary School |
105 | — | |
|
Middle School
Wm F Gurrie Middle School |
105 | Not in DB | |
|
High School
Lyons Twp High School |
204 | Not in DB | |
Property History
| DATE: | EVENT: | PRICE: | SOURCE: |
|---|---|---|---|
| 29 Feb, 2016 | Sold | $292,000 | MRED MLS |
| 12 Dec, 2015 | Under contract | $359,999 | MRED MLS |
| 13 Aug, 2015 | Listed for sale | $359,999 | MRED MLS |
| 9 Nov, 2017 | Listed for sale | $0 | MRED MLS |
| 30 Apr, 2019 | Listed for sale | $0 | MRED MLS |
| 5 May, 2022 | Sold | $420,000 | MRED MLS |
| 31 Mar, 2022 | Under contract | $435,000 | MRED MLS |
| — | Last price change | $450,000 | MRED MLS |
| 17 Feb, 2022 | Listed for sale | $450,000 | MRED MLS |
Room Specifics
Total Bedrooms: 3
Bedrooms Above Ground: 3
Bedrooms Below Ground: 0
Dimensions: —
Floor Type: Hardwood
Dimensions: —
Floor Type: Hardwood
Full Bathrooms: 2
Bathroom Amenities: —
Bathroom in Basement: 0
Rooms: No additional rooms
Basement Description: Unfinished
Other Specifics
| 2 | |
| Concrete Perimeter | |
| Asphalt,Concrete,Side Drive | |
| Patio | |
| — | |
| 50 X 171 | |
| Unfinished | |
| None | |
| Hardwood Floors | |
| Range, Refrigerator, Washer, Dryer | |
| Not in DB | |
| Sidewalks, Street Lights, Street Paved | |
| — | |
| — | |
| Wood Burning |
Tax History
| Year | Property Taxes |
|---|---|
| 2016 | $9,083 |
| 2022 | $10,846 |
Contact Agent
Nearby Similar Homes
Nearby Sold Comparables
Contact Agent
Listing Provided By
Re/Max Signature Homes












