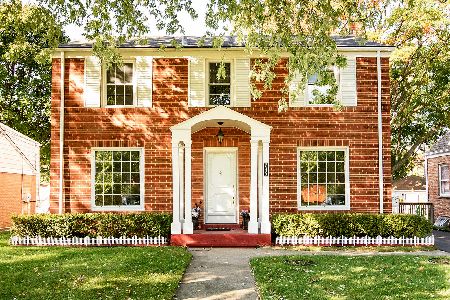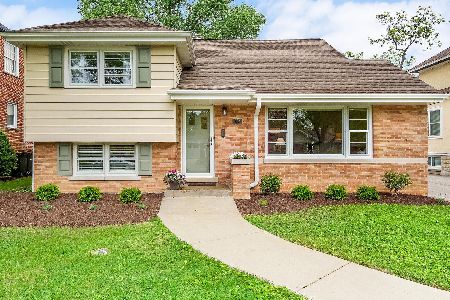800 La Grange Road, La Grange, Illinois 60525
$307,500
|
Sold
|
|
| Status: | Closed |
| Sqft: | 1,767 |
| Cost/Sqft: | $178 |
| Beds: | 2 |
| Baths: | 2 |
| Year Built: | 1950 |
| Property Taxes: | $5,469 |
| Days On Market: | 2869 |
| Lot Size: | 0,00 |
Description
This ranch home will impress you with quality updates, neutral decor and plenty of natural light. Home offers hardwood floors, stainless appliances and two redone full baths. Basement is fully finished with large recreation room, wet bar and modern bath with large shower with steam unit. Outdoor entertaining will be a dream on the private deck with granite bar and fully fenced yard. Located in the Country Club area the home is close to train, parks, school and vibrant downtown La Grange. Lovingly cared for with newer landscaping and two car garage, it is a possible alternative to a townhome or condo. Nothing to do but move in and enjoy. NOTE: Home has La Grange Rd address but faces 50th Street.
Property Specifics
| Single Family | |
| — | |
| Ranch | |
| 1950 | |
| Full | |
| — | |
| No | |
| — |
| Cook | |
| Country Club | |
| 0 / Not Applicable | |
| None | |
| Lake Michigan | |
| Public Sewer | |
| 09891871 | |
| 18091310130000 |
Nearby Schools
| NAME: | DISTRICT: | DISTANCE: | |
|---|---|---|---|
|
Grade School
Spring Ave Elementary School |
105 | — | |
|
Middle School
Wm F Gurrie Middle School |
105 | Not in DB | |
|
High School
Lyons Twp High School |
204 | Not in DB | |
Property History
| DATE: | EVENT: | PRICE: | SOURCE: |
|---|---|---|---|
| 13 Jun, 2012 | Sold | $225,000 | MRED MLS |
| 14 May, 2012 | Under contract | $249,900 | MRED MLS |
| 13 Apr, 2012 | Listed for sale | $249,900 | MRED MLS |
| 11 Jun, 2018 | Sold | $307,500 | MRED MLS |
| 27 Apr, 2018 | Under contract | $315,000 | MRED MLS |
| — | Last price change | $325,000 | MRED MLS |
| 21 Mar, 2018 | Listed for sale | $325,000 | MRED MLS |
Room Specifics
Total Bedrooms: 2
Bedrooms Above Ground: 2
Bedrooms Below Ground: 0
Dimensions: —
Floor Type: Hardwood
Full Bathrooms: 2
Bathroom Amenities: Separate Shower,Steam Shower
Bathroom in Basement: 1
Rooms: Recreation Room
Basement Description: Finished
Other Specifics
| 2 | |
| — | |
| — | |
| Deck | |
| — | |
| 49X161 | |
| — | |
| None | |
| Sauna/Steam Room, Bar-Wet, Hardwood Floors, First Floor Bedroom, First Floor Full Bath | |
| Double Oven, Range, Microwave, Dishwasher, Refrigerator, Bar Fridge, Washer, Dryer, Disposal, Stainless Steel Appliance(s), Wine Refrigerator | |
| Not in DB | |
| Sidewalks, Street Lights, Street Paved | |
| — | |
| — | |
| — |
Tax History
| Year | Property Taxes |
|---|---|
| 2012 | $5,672 |
| 2018 | $5,469 |
Contact Agent
Nearby Similar Homes
Nearby Sold Comparables
Contact Agent
Listing Provided By
County Line Properties, Inc.












