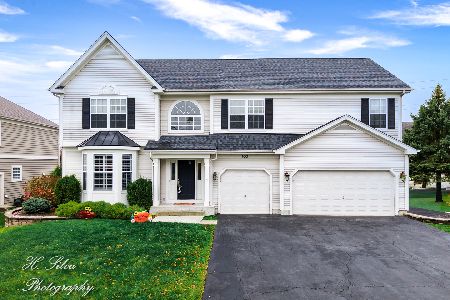736 Norwich Court, Crystal Lake, Illinois 60012
$265,000
|
Sold
|
|
| Status: | Closed |
| Sqft: | 2,100 |
| Cost/Sqft: | $131 |
| Beds: | 3 |
| Baths: | 3 |
| Year Built: | 1996 |
| Property Taxes: | $5,970 |
| Days On Market: | 6433 |
| Lot Size: | 0,25 |
Description
Honey, stop the car! Easy living on the North side is right here! All the upgrades have been done & this home has been kept in immaculate condition. Open floor plan, two-story foyer, hardwood floors in foyer, kitchen & family room. Updated lighting, SS appliances, Corian countertops, new carpet & fresh paint. Huge deck & private lot with trees in back. Heated garage! Low association dues cover garbage, snow & mowing.
Property Specifics
| Single Family | |
| — | |
| Contemporary | |
| 1996 | |
| Full | |
| ASHTON | |
| No | |
| 0.25 |
| Mc Henry | |
| Wyndmuir | |
| 100 / Monthly | |
| Lawn Care,Scavenger,Snow Removal,Other | |
| Public | |
| Public Sewer | |
| 06922369 | |
| 1434153040 |
Nearby Schools
| NAME: | DISTRICT: | DISTANCE: | |
|---|---|---|---|
|
Grade School
Husmann Elementary School |
47 | — | |
|
Middle School
Hannah Beardsley Middle School |
47 | Not in DB | |
Property History
| DATE: | EVENT: | PRICE: | SOURCE: |
|---|---|---|---|
| 19 Sep, 2008 | Sold | $265,000 | MRED MLS |
| 9 Aug, 2008 | Under contract | $275,000 | MRED MLS |
| — | Last price change | $276,900 | MRED MLS |
| 9 Jun, 2008 | Listed for sale | $290,000 | MRED MLS |
| 9 Oct, 2015 | Sold | $238,000 | MRED MLS |
| 12 Aug, 2015 | Under contract | $241,950 | MRED MLS |
| 7 Aug, 2015 | Listed for sale | $241,950 | MRED MLS |
| 26 Jun, 2025 | Sold | $420,000 | MRED MLS |
| 22 May, 2025 | Under contract | $419,900 | MRED MLS |
| 19 May, 2025 | Listed for sale | $419,900 | MRED MLS |
Room Specifics
Total Bedrooms: 3
Bedrooms Above Ground: 3
Bedrooms Below Ground: 0
Dimensions: —
Floor Type: Carpet
Dimensions: —
Floor Type: Carpet
Full Bathrooms: 3
Bathroom Amenities: —
Bathroom in Basement: 0
Rooms: Eating Area,Utility Room-1st Floor
Basement Description: Unfinished
Other Specifics
| 2 | |
| Concrete Perimeter | |
| Asphalt | |
| Deck | |
| Cul-De-Sac,Wooded | |
| 122X90X125X75 | |
| Unfinished | |
| Yes | |
| Vaulted/Cathedral Ceilings | |
| Range, Microwave, Dishwasher, Refrigerator, Washer, Dryer, Disposal | |
| Not in DB | |
| Street Lights, Street Paved | |
| — | |
| — | |
| — |
Tax History
| Year | Property Taxes |
|---|---|
| 2008 | $5,970 |
| 2015 | $7,006 |
| 2025 | $8,351 |
Contact Agent
Nearby Similar Homes
Nearby Sold Comparables
Contact Agent
Listing Provided By
Baird & Warner











