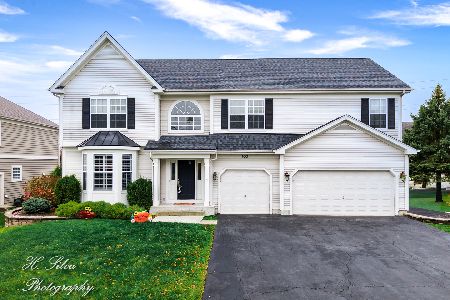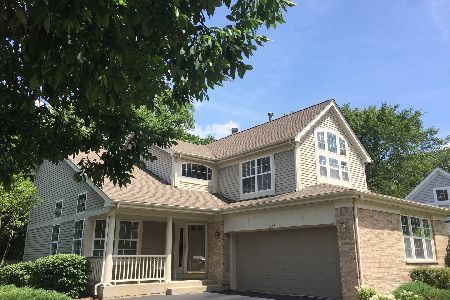750 Norwich Court, Crystal Lake, Illinois 60012
$307,000
|
Sold
|
|
| Status: | Closed |
| Sqft: | 2,108 |
| Cost/Sqft: | $142 |
| Beds: | 3 |
| Baths: | 3 |
| Year Built: | 1997 |
| Property Taxes: | $7,444 |
| Days On Market: | 1801 |
| Lot Size: | 0,20 |
Description
Delight in this extremely well-maintained home situated on a premium interior lot with a gorgeous, wooded backdrop-perfect for enjoying all 4 seasons right out your own back door. The 2-story foyer welcomes you into the stunning open floor plan with vaulted ceilings, hardwood flooring and a spacious first floor master suite complete with a private master bath, large walk-in closet and great views of the yard. The well-planned kitchen overlooks both the family room off the back with those beautiful, wooded views and the living room and dining room with a dramatic floor to ceiling double sided fireplace making for a wonderful gathering spot for entertaining. Upstairs you will find 2 additional bedrooms and a full bath. The walkout lower level offers a large rec room area with a slider out to oversized aggregate concrete patio, a large office (which could also be a 4th bedroom), storage closet and an extra unfinished storage area which also includes a rough-in bath. And to top it off, the home is situated on a quiet, cul-de-sac court. Welcome Home!
Property Specifics
| Single Family | |
| — | |
| Cape Cod | |
| 1997 | |
| Full,Walkout | |
| CAPE MODEL | |
| No | |
| 0.2 |
| Mc Henry | |
| Wyndmuir | |
| 125 / Monthly | |
| Insurance,Lawn Care,Scavenger,Snow Removal | |
| Public | |
| Public Sewer | |
| 10993905 | |
| 1434153042 |
Nearby Schools
| NAME: | DISTRICT: | DISTANCE: | |
|---|---|---|---|
|
Grade School
Husmann Elementary School |
47 | — | |
|
Middle School
Hannah Beardsley Middle School |
47 | Not in DB | |
|
High School
Prairie Ridge High School |
155 | Not in DB | |
Property History
| DATE: | EVENT: | PRICE: | SOURCE: |
|---|---|---|---|
| 16 Mar, 2021 | Sold | $307,000 | MRED MLS |
| 14 Feb, 2021 | Under contract | $299,000 | MRED MLS |
| 12 Feb, 2021 | Listed for sale | $299,000 | MRED MLS |
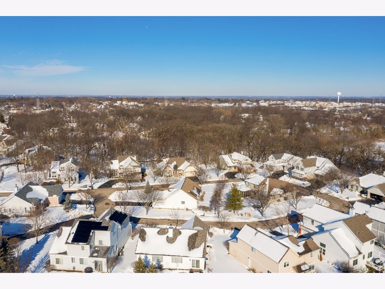
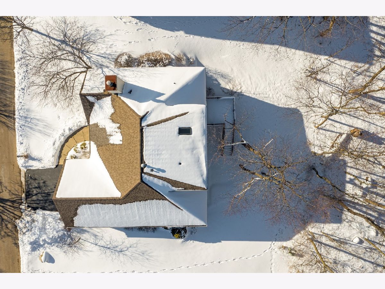
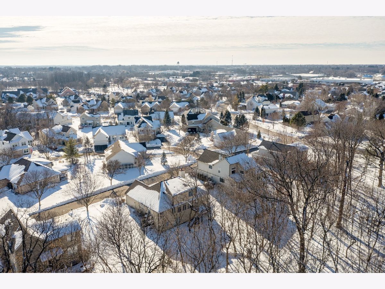

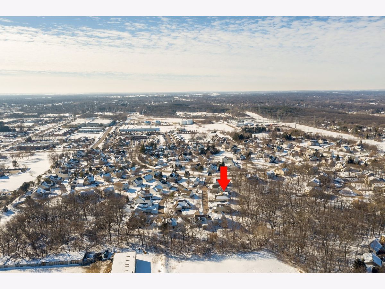
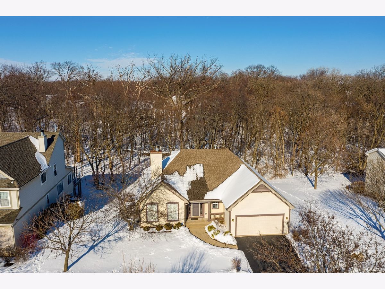
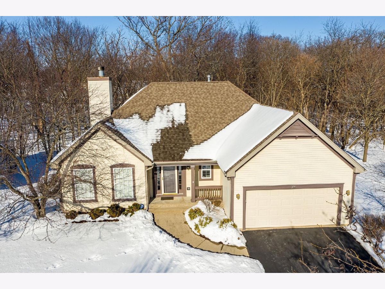
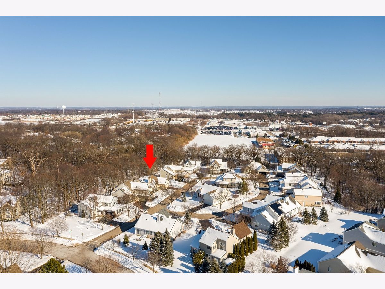
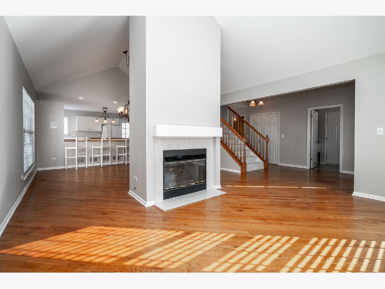
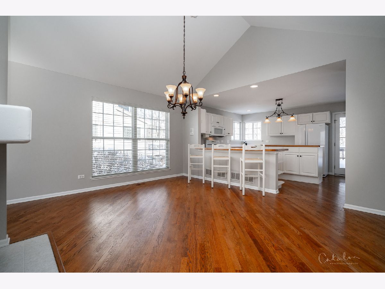
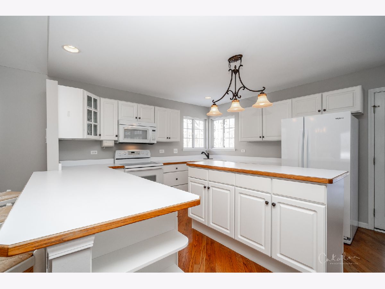
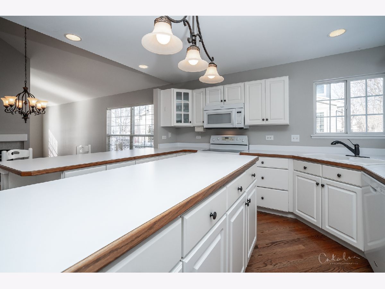
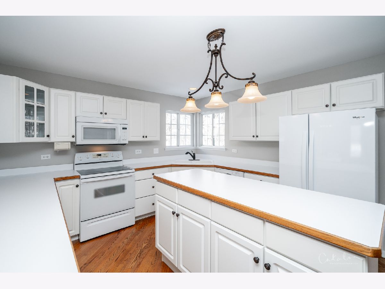
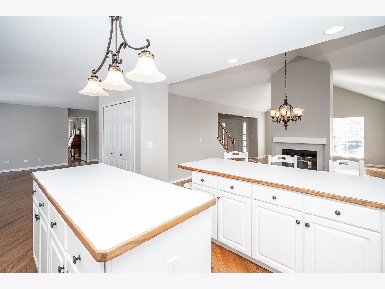
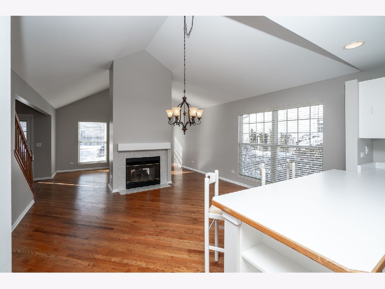
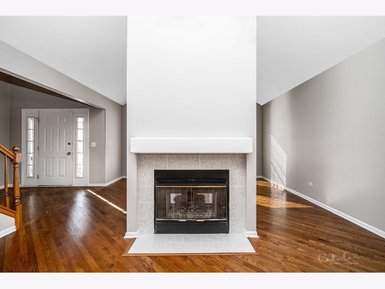
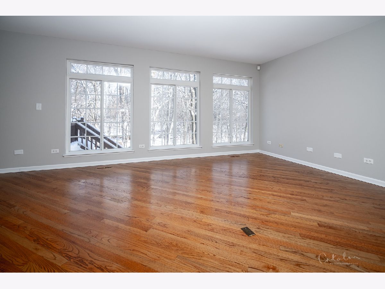

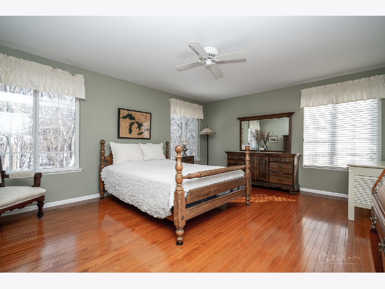
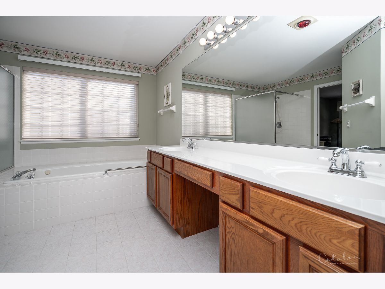
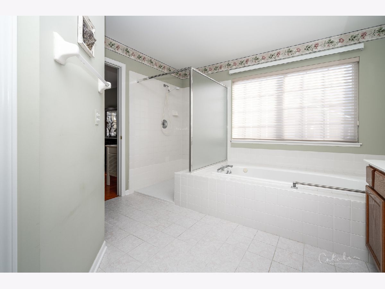
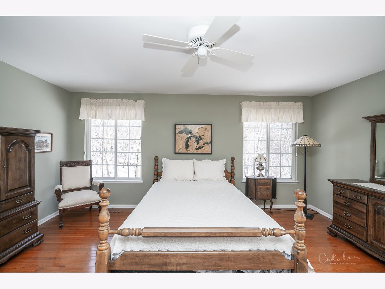
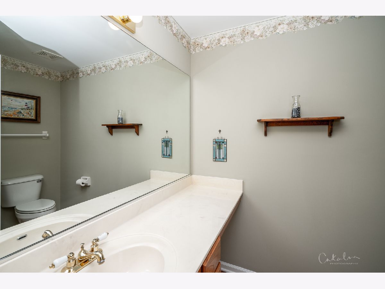
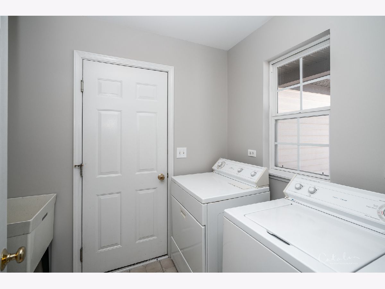
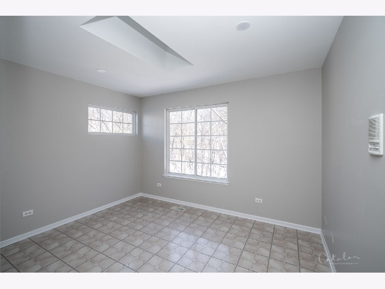
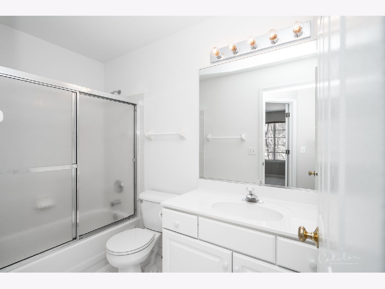
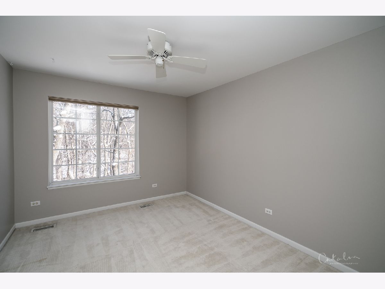
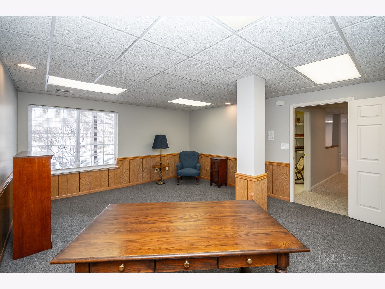
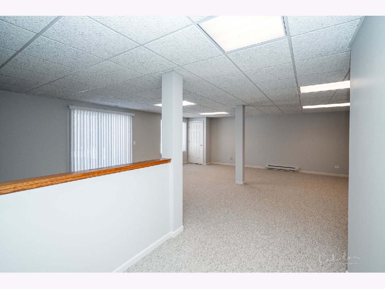
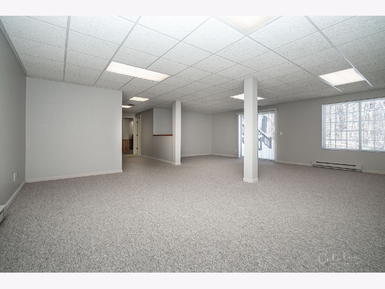
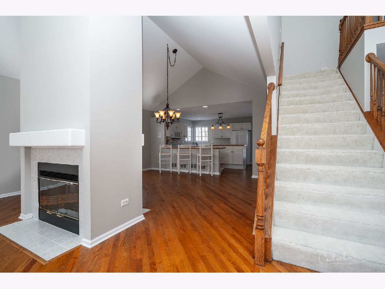
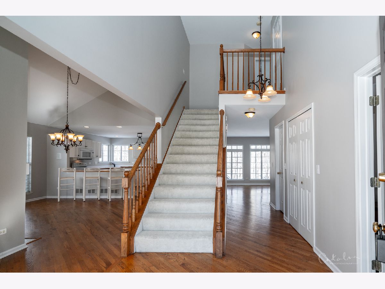
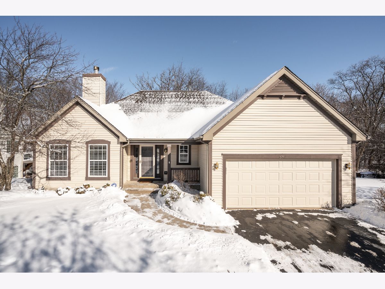
Room Specifics
Total Bedrooms: 3
Bedrooms Above Ground: 3
Bedrooms Below Ground: 0
Dimensions: —
Floor Type: Carpet
Dimensions: —
Floor Type: Vinyl
Full Bathrooms: 3
Bathroom Amenities: Whirlpool,Separate Shower,Double Sink
Bathroom in Basement: 0
Rooms: Eating Area,Foyer,Office,Recreation Room,Storage,Other Room
Basement Description: Finished
Other Specifics
| 2 | |
| Concrete Perimeter | |
| Asphalt | |
| Deck, Patio | |
| Cul-De-Sac,Backs to Trees/Woods | |
| 95 X 90 | |
| Unfinished | |
| Full | |
| Vaulted/Cathedral Ceilings, Skylight(s), Hardwood Floors, First Floor Bedroom, First Floor Laundry, First Floor Full Bath, Walk-In Closet(s) | |
| Range, Microwave, Dishwasher, Refrigerator, Washer, Dryer, Disposal, Water Softener Owned | |
| Not in DB | |
| — | |
| — | |
| — | |
| Double Sided, Attached Fireplace Doors/Screen, Gas Log |
Tax History
| Year | Property Taxes |
|---|---|
| 2021 | $7,444 |
Contact Agent
Nearby Similar Homes
Nearby Sold Comparables
Contact Agent
Listing Provided By
RE/MAX of Barrington

