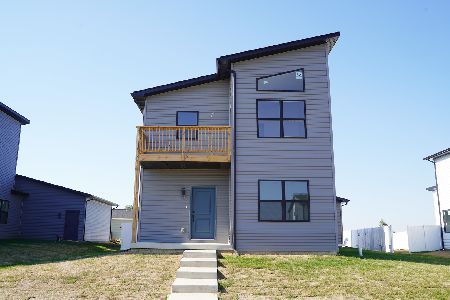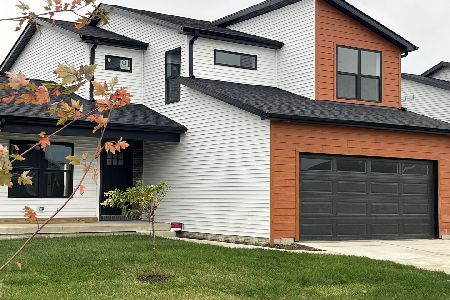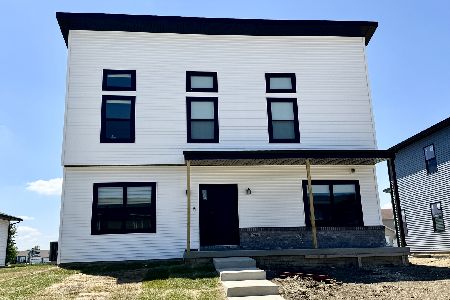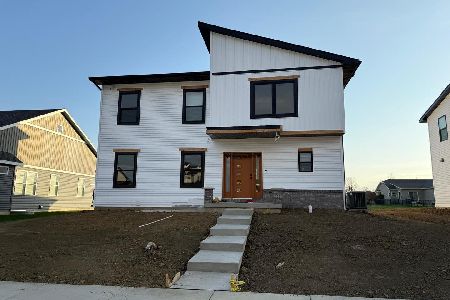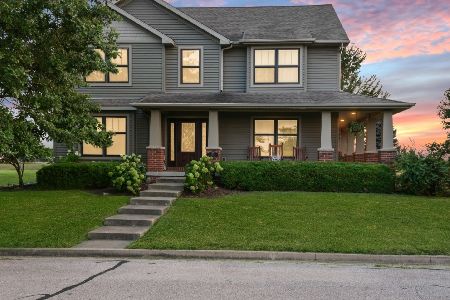736 Serenity Boulevard, Normal, Illinois 61761
$241,000
|
Sold
|
|
| Status: | Closed |
| Sqft: | 1,654 |
| Cost/Sqft: | $151 |
| Beds: | 3 |
| Baths: | 3 |
| Year Built: | 2007 |
| Property Taxes: | $6,270 |
| Days On Market: | 3526 |
| Lot Size: | 0,00 |
Description
Absolutely stunning craftsman style ranch. Enormous eat-in kitchen opens to great room. Vaulted ceilings, top of the line ceramic tile (that looks like wood) flooring, gorgeous appliances and TONS of counter space. Stunning master bedroom with ceramic tile flooring, walk in closet and large bath with jetted tub. Spacious main floor laundry room with built in locker system. Partially finished basement with large family room that is wired for surround sound, 4th bedroom and 3rd full bath. Great patio perfect for entertaining. Large professionally landscaped fully fenced yard. Neighborhood has walking trails and 3 stocked lakes!! Better than new construction!
Property Specifics
| Single Family | |
| — | |
| Ranch | |
| 2007 | |
| Partial | |
| — | |
| No | |
| — |
| Mc Lean | |
| Franklin Heights | |
| 350 / Annual | |
| — | |
| Public | |
| Public Sewer | |
| 10232945 | |
| 1519403003 |
Nearby Schools
| NAME: | DISTRICT: | DISTANCE: | |
|---|---|---|---|
|
Grade School
Towanda Elementary |
5 | — | |
|
Middle School
Evans Jr High |
5 | Not in DB | |
|
High School
Normal Community High School |
5 | Not in DB | |
Property History
| DATE: | EVENT: | PRICE: | SOURCE: |
|---|---|---|---|
| 31 Jan, 2008 | Sold | $259,000 | MRED MLS |
| 29 Jan, 2008 | Under contract | $295,000 | MRED MLS |
| 21 Nov, 2007 | Listed for sale | $295,000 | MRED MLS |
| 19 Oct, 2016 | Sold | $241,000 | MRED MLS |
| 5 Sep, 2016 | Under contract | $249,900 | MRED MLS |
| 27 May, 2016 | Listed for sale | $269,900 | MRED MLS |
Room Specifics
Total Bedrooms: 4
Bedrooms Above Ground: 3
Bedrooms Below Ground: 1
Dimensions: —
Floor Type: Carpet
Dimensions: —
Floor Type: Carpet
Dimensions: —
Floor Type: Carpet
Full Bathrooms: 3
Bathroom Amenities: Whirlpool
Bathroom in Basement: 1
Rooms: Family Room,Foyer
Basement Description: Partially Finished
Other Specifics
| 2 | |
| — | |
| — | |
| Patio, Porch | |
| Landscaped | |
| 60X147 | |
| — | |
| Full | |
| First Floor Full Bath, Vaulted/Cathedral Ceilings, Built-in Features, Walk-In Closet(s) | |
| Dishwasher, Refrigerator, Range, Microwave | |
| Not in DB | |
| — | |
| — | |
| — | |
| Gas Log |
Tax History
| Year | Property Taxes |
|---|---|
| 2016 | $6,270 |
Contact Agent
Nearby Similar Homes
Nearby Sold Comparables
Contact Agent
Listing Provided By
Coldwell Banker The Real Estate Group

