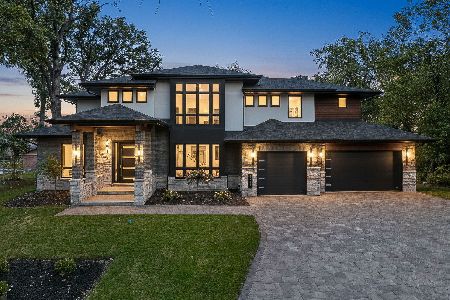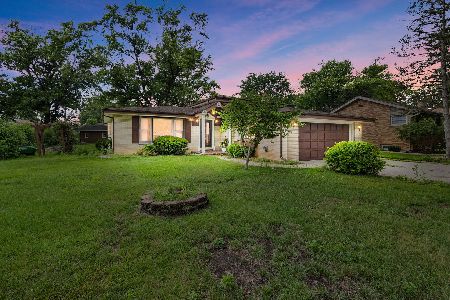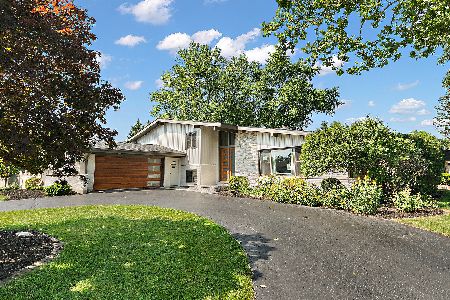7360 Ishnala Drive, Palos Heights, Illinois 60463
$390,000
|
Sold
|
|
| Status: | Closed |
| Sqft: | 3,445 |
| Cost/Sqft: | $125 |
| Beds: | 5 |
| Baths: | 3 |
| Year Built: | 1971 |
| Property Taxes: | $8,590 |
| Days On Market: | 2491 |
| Lot Size: | 0,25 |
Description
Sunlit and Airy! Love this expanded remodeled beautifully maintained sunlit home in Ishnala, Palos Heights. 3445 sq ft plus basement. Plenty of skylights throughout. Bright entry foyer. Many updates & upgrades throughout home inc. tear down roof 11/2016, newer windows. Addition in 1999 to create a great open floor plan, expansive living space w/kitchen open to family room & rest of the main floor. Spacious formals and foyer Hardwood flooring on main floor. Hardwood flooring underneath carpet on 2nd floor and stairs. 1st floor laundry room. 4 large bedrooms, 3 full bathrooms. 1st bedroom/office with 1st floor full bathroom. Kitchen w/island, breakfast bar, custom cabinetry & most appliances newer. Family room w/wet bar, beverage center, custom cabinets, fireplace with marble surround. Breakfast area w/sliding door to patio & beautiful yard w/mature landscaping. 2 car garage, circular driveway. Great Palos schools, great location, easy access to major roads, train station, park & more..
Property Specifics
| Single Family | |
| — | |
| Traditional | |
| 1971 | |
| Full | |
| — | |
| No | |
| 0.25 |
| Cook | |
| Ishnala | |
| 0 / Not Applicable | |
| None | |
| Lake Michigan,Public | |
| Public Sewer | |
| 10307947 | |
| 23362110220000 |
Nearby Schools
| NAME: | DISTRICT: | DISTANCE: | |
|---|---|---|---|
|
Grade School
Palos East Elementary School |
118 | — | |
|
Middle School
Palos South Middle School |
118 | Not in DB | |
|
High School
Amos Alonzo Stagg High School |
230 | Not in DB | |
Property History
| DATE: | EVENT: | PRICE: | SOURCE: |
|---|---|---|---|
| 5 Jun, 2019 | Sold | $390,000 | MRED MLS |
| 19 Apr, 2019 | Under contract | $429,000 | MRED MLS |
| 26 Mar, 2019 | Listed for sale | $429,000 | MRED MLS |
Room Specifics
Total Bedrooms: 5
Bedrooms Above Ground: 5
Bedrooms Below Ground: 0
Dimensions: —
Floor Type: Carpet
Dimensions: —
Floor Type: Carpet
Dimensions: —
Floor Type: Carpet
Dimensions: —
Floor Type: —
Full Bathrooms: 3
Bathroom Amenities: —
Bathroom in Basement: 0
Rooms: Bedroom 5,Breakfast Room,Foyer
Basement Description: Unfinished
Other Specifics
| 2 | |
| — | |
| Asphalt | |
| Patio, Brick Paver Patio | |
| Fenced Yard | |
| 85X130 | |
| — | |
| Full | |
| Vaulted/Cathedral Ceilings, Skylight(s), Hardwood Floors, First Floor Bedroom, First Floor Laundry, First Floor Full Bath | |
| Range, Microwave, Dishwasher, Refrigerator, Washer, Dryer, Disposal, Cooktop | |
| Not in DB | |
| — | |
| — | |
| — | |
| Gas Starter |
Tax History
| Year | Property Taxes |
|---|---|
| 2019 | $8,590 |
Contact Agent
Nearby Similar Homes
Nearby Sold Comparables
Contact Agent
Listing Provided By
Coldwell Banker Residential







