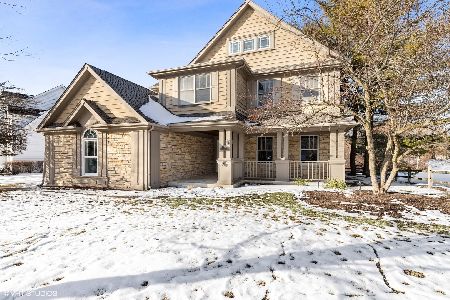7362 Bittersweet Drive, Gurnee, Illinois 60031
$319,869
|
Sold
|
|
| Status: | Closed |
| Sqft: | 2,970 |
| Cost/Sqft: | $120 |
| Beds: | 4 |
| Baths: | 3 |
| Year Built: | 1994 |
| Property Taxes: | $13,255 |
| Days On Market: | 3370 |
| Lot Size: | 0,23 |
Description
Prairie Style Theme with Front Porch-On Golf Course Lot !! Loaded with Hardwood Flooring, Vaulted Family Room with Balcony & Brick Fireplace, Quality Upgrades, Recessed Lighting, Expanded Kitchen Cabinets. 1st Floor Den with Private Entry, Side Load 3 car, Finished Lower Level. Fenced Yard with Brick Patio that Backs to Wooded Preserve To 9th Fairway. Walk-in closets. Easy Access to Course Clubhouse & Range, Short Drive to Area Pool, Parks & Tollway. Choose FHA financing to qualify for $100 down payment. Ask your Agent for details.
Property Specifics
| Single Family | |
| — | |
| Prairie | |
| 1994 | |
| Full | |
| CUSTOM | |
| No | |
| 0.23 |
| Lake | |
| Bittersweet Woods | |
| 0 / Not Applicable | |
| None | |
| Public | |
| Public Sewer | |
| 09373234 | |
| 07184040510000 |
Nearby Schools
| NAME: | DISTRICT: | DISTANCE: | |
|---|---|---|---|
|
Grade School
Woodland Elementary School |
50 | — | |
|
Middle School
Woodland Middle School |
50 | Not in DB | |
|
High School
Warren Township High School |
121 | Not in DB | |
Property History
| DATE: | EVENT: | PRICE: | SOURCE: |
|---|---|---|---|
| 2 Jun, 2010 | Sold | $350,000 | MRED MLS |
| 14 Apr, 2010 | Under contract | $399,900 | MRED MLS |
| 3 Feb, 2010 | Listed for sale | $399,900 | MRED MLS |
| 30 Dec, 2016 | Sold | $319,869 | MRED MLS |
| 15 Nov, 2016 | Under contract | $355,400 | MRED MLS |
| 21 Oct, 2016 | Listed for sale | $355,400 | MRED MLS |
| 21 Feb, 2018 | Under contract | $0 | MRED MLS |
| 10 Feb, 2018 | Listed for sale | $0 | MRED MLS |
| 8 Nov, 2018 | Under contract | $0 | MRED MLS |
| 22 Oct, 2018 | Listed for sale | $0 | MRED MLS |
| 10 Feb, 2022 | Sold | $440,000 | MRED MLS |
| 10 Jan, 2022 | Under contract | $450,000 | MRED MLS |
| 6 Dec, 2021 | Listed for sale | $450,000 | MRED MLS |
Room Specifics
Total Bedrooms: 4
Bedrooms Above Ground: 4
Bedrooms Below Ground: 0
Dimensions: —
Floor Type: —
Dimensions: —
Floor Type: —
Dimensions: —
Floor Type: —
Full Bathrooms: 3
Bathroom Amenities: Whirlpool,Separate Shower,Double Sink
Bathroom in Basement: 0
Rooms: Den,Eating Area,Foyer,Recreation Room
Basement Description: Finished
Other Specifics
| 3 | |
| Concrete Perimeter | |
| Asphalt | |
| Deck, Patio | |
| Golf Course Lot,Landscaped,Wooded | |
| 132X67X123X89 | |
| — | |
| Full | |
| Vaulted/Cathedral Ceilings | |
| Range, Dishwasher, Refrigerator | |
| Not in DB | |
| Pool, Sidewalks, Street Lights, Street Paved | |
| — | |
| — | |
| Wood Burning |
Tax History
| Year | Property Taxes |
|---|---|
| 2010 | $11,132 |
| 2016 | $13,255 |
| 2022 | $12,676 |
Contact Agent
Nearby Similar Homes
Nearby Sold Comparables
Contact Agent
Listing Provided By
RE/MAX Now











