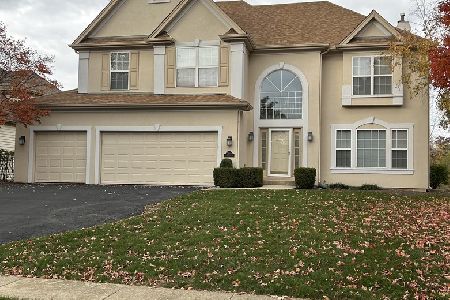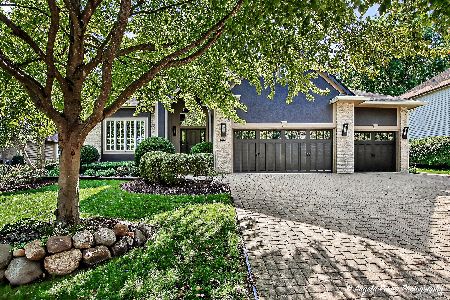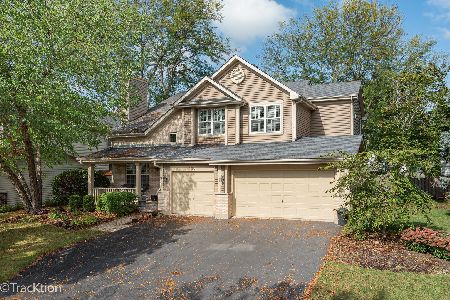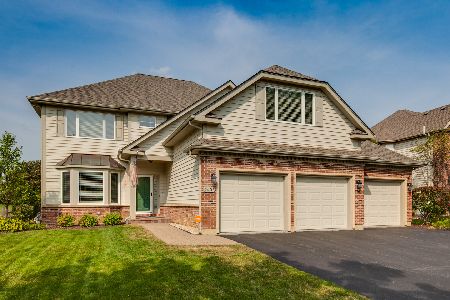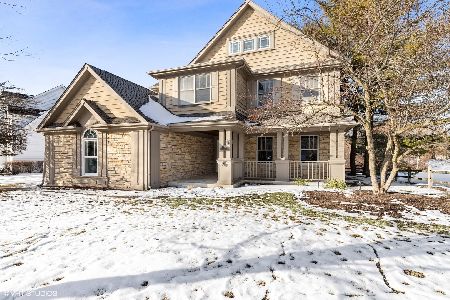7390 Bittersweet Drive, Gurnee, Illinois 60031
$354,900
|
Sold
|
|
| Status: | Closed |
| Sqft: | 2,982 |
| Cost/Sqft: | $119 |
| Beds: | 4 |
| Baths: | 3 |
| Year Built: | 1996 |
| Property Taxes: | $11,115 |
| Days On Market: | 1973 |
| Lot Size: | 0,23 |
Description
Fabulous Gurnee Home in Bittersweet Woods Backs to Golf Course & Providing Spectacular Water Views and Views of the 9th Green! Sellers also have an Herb Garden in the backyard for your enjoyment. This home faces a Savanna and no homes will be built in front of you. This Home offers 4 Bedrooms, 2 1/2 Bathrooms and a Large 3 Car Garage, This Lovely Home has a 2 Story Foyer Leading to A Cozy Living Room with Neutral Carpet, Large 2 Story Family Room with Neutral Carpet, Wall of Windows Providing Great Backyard Views, Brick Fireplace, Recessed Lighting & Slider to Deck, Separate Formal Dining Room Opens to Large Kitchen with Hardwood Floors, Ample 42 Inch Maple Cabinets, Island with 4 Burner Cook Top, Stainless Steel Appliances (Double Oven & Dishwasher), White Refrigerator, Recessed Lighting and Large Eating Area with Table Space plus Exterior Access to your 2nd Deck! 2nd Level Features a Flexible Use Loft Area (Office, Study etc) with Neutral Carpet, Huge Master Bedroom with Neutral Carpet, Natural Light, Tray Ceiling, Sitting Room, Attached Master Bath with Separate Shower and Whirlpool Bath, Double Bowl Vanity and Huge Walk In Closet, 3 Additional Bedrooms with Large Closets, Additional Full Bathroom with Shower/Tub Combo & Two Vanities! Main Level Laundry Room! Huge 3 Car Garage! Powder Room! Unfinished Basement Ready for your Finishing Touches! **New Roof/Flashing/Vents (2019). **State Certified Dryvit Inspection Done February 2020 and Suggested Maintenance Completed March 2020.** Sellers are including a 13 Month HWA Diamond Plan as an added benefit for the new buyers value $590.00. Great Location Close to Transportation, Shopping & Entertainment!!
Property Specifics
| Single Family | |
| — | |
| — | |
| 1996 | |
| Full | |
| — | |
| Yes | |
| 0.23 |
| Lake | |
| Bittersweet Woods | |
| 100 / Voluntary | |
| Other | |
| Lake Michigan,Public | |
| Public Sewer | |
| 10755572 | |
| 07184040470000 |
Nearby Schools
| NAME: | DISTRICT: | DISTANCE: | |
|---|---|---|---|
|
Grade School
Woodland Elementary School |
50 | — | |
|
Middle School
Woodland Intermediate School |
50 | Not in DB | |
|
High School
Warren Township High School |
121 | Not in DB | |
Property History
| DATE: | EVENT: | PRICE: | SOURCE: |
|---|---|---|---|
| 14 Aug, 2020 | Sold | $354,900 | MRED MLS |
| 6 Jul, 2020 | Under contract | $354,900 | MRED MLS |
| 22 Jun, 2020 | Listed for sale | $354,900 | MRED MLS |
| 9 Nov, 2025 | Listed for sale | $549,900 | MRED MLS |
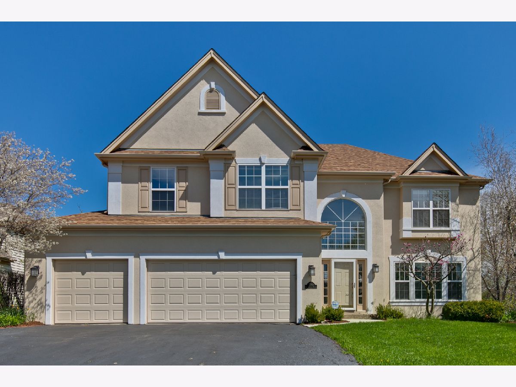





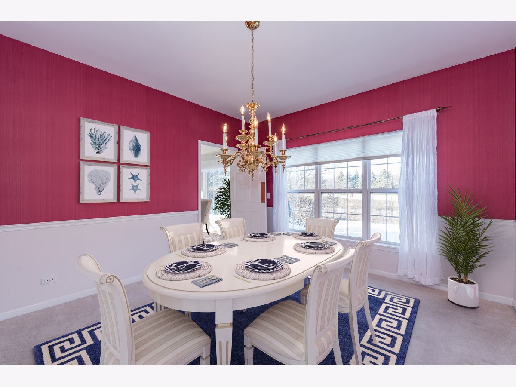
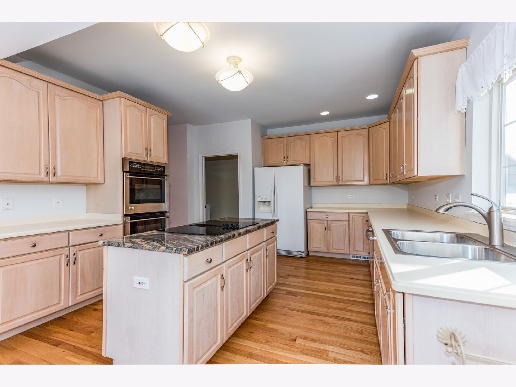
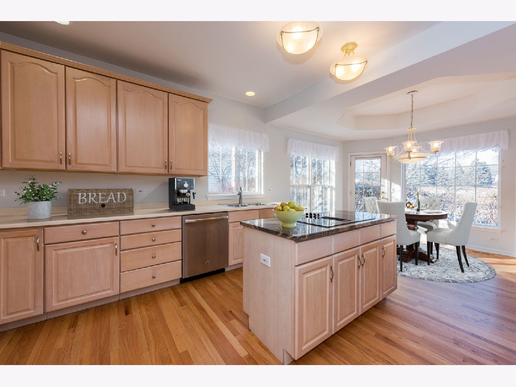
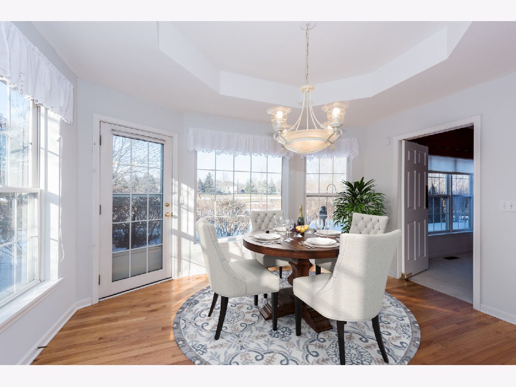

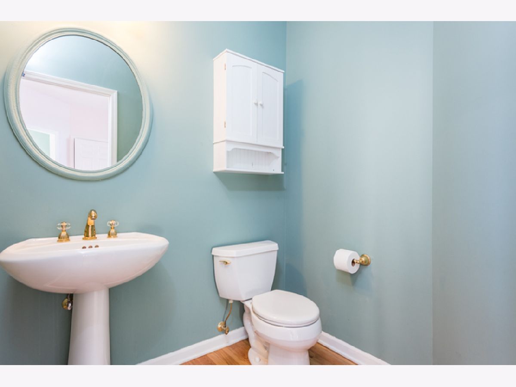

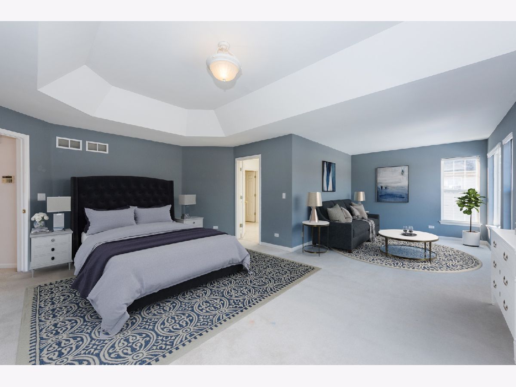
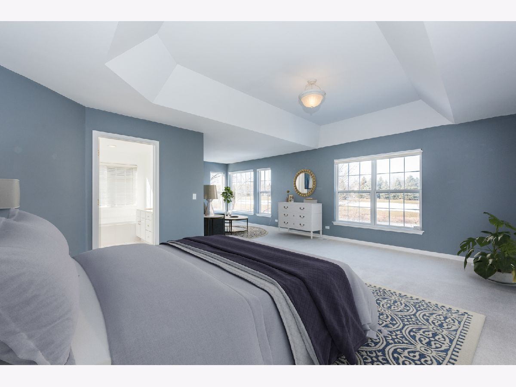
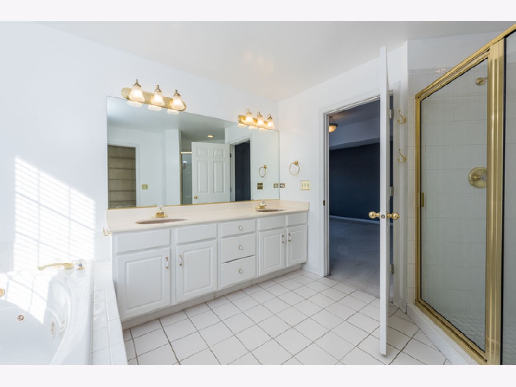
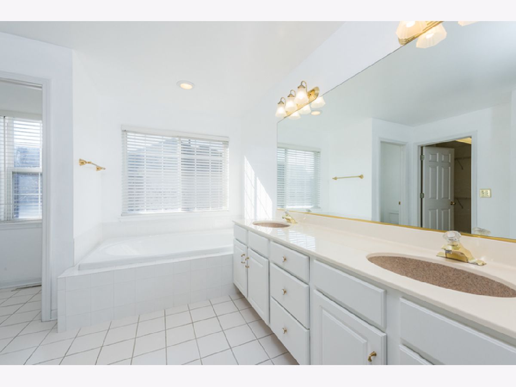
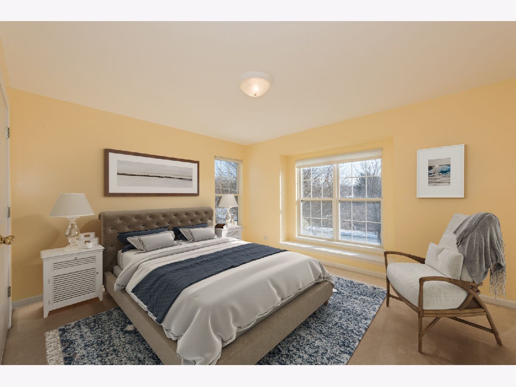
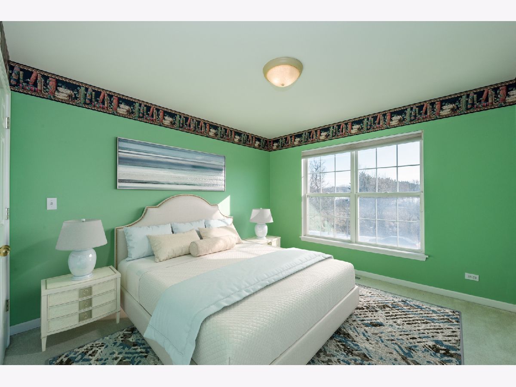
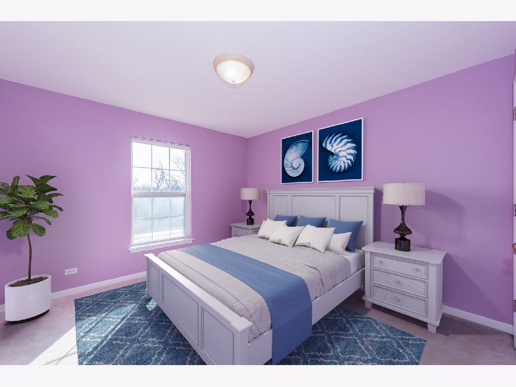
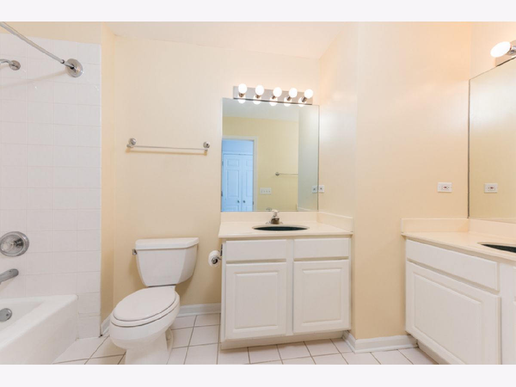
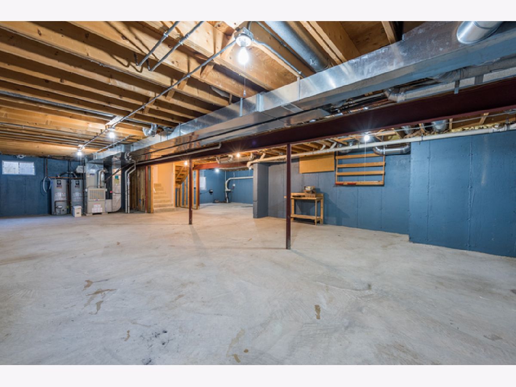
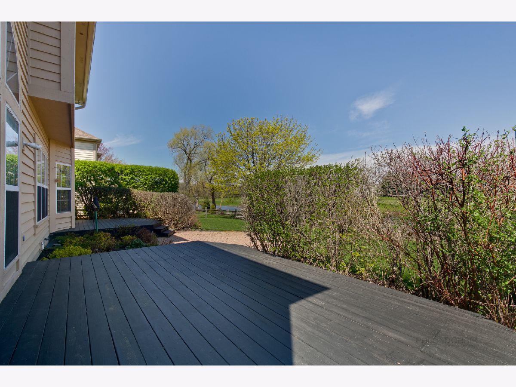
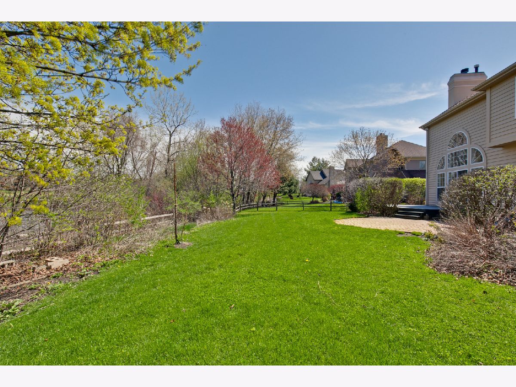
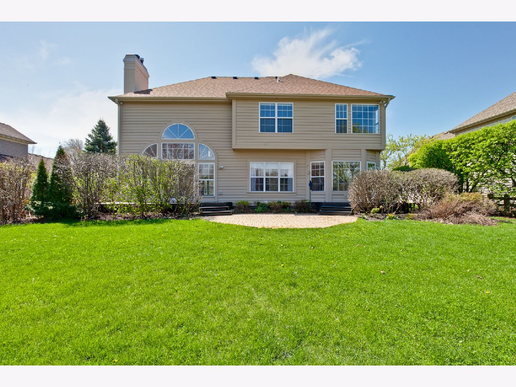
Room Specifics
Total Bedrooms: 4
Bedrooms Above Ground: 4
Bedrooms Below Ground: 0
Dimensions: —
Floor Type: Carpet
Dimensions: —
Floor Type: Carpet
Dimensions: —
Floor Type: Carpet
Full Bathrooms: 3
Bathroom Amenities: Whirlpool,Separate Shower,Double Sink
Bathroom in Basement: 0
Rooms: Loft,Foyer
Basement Description: Unfinished
Other Specifics
| 3 | |
| Concrete Perimeter | |
| Asphalt | |
| Deck, Storms/Screens | |
| Golf Course Lot,Nature Preserve Adjacent,Landscaped,Pond(s),Water View,Wooded | |
| 75X134 | |
| — | |
| Full | |
| Vaulted/Cathedral Ceilings, Hardwood Floors, First Floor Laundry, Walk-In Closet(s) | |
| Double Oven, Range, Dishwasher, Refrigerator, Washer, Dryer, Disposal, Cooktop | |
| Not in DB | |
| Park, Lake, Curbs, Sidewalks, Street Lights, Street Paved | |
| — | |
| — | |
| Gas Log, Gas Starter |
Tax History
| Year | Property Taxes |
|---|---|
| 2020 | $11,115 |
| 2025 | $13,563 |
Contact Agent
Nearby Similar Homes
Nearby Sold Comparables
Contact Agent
Listing Provided By
RE/MAX Suburban

