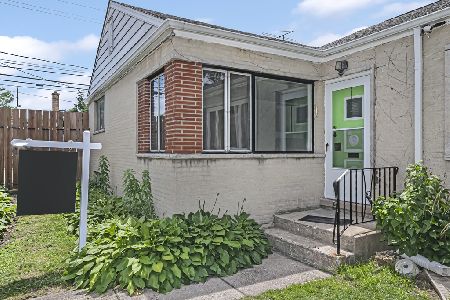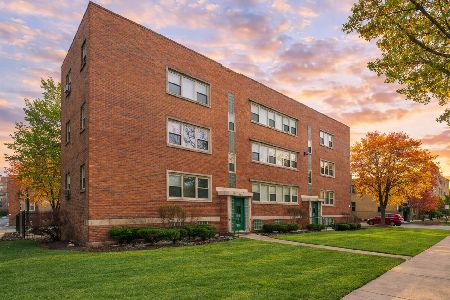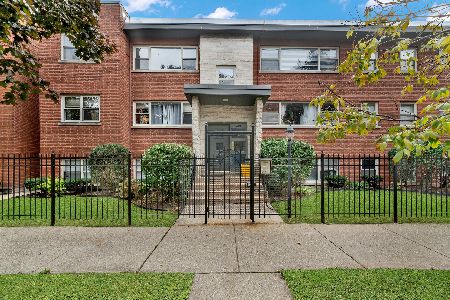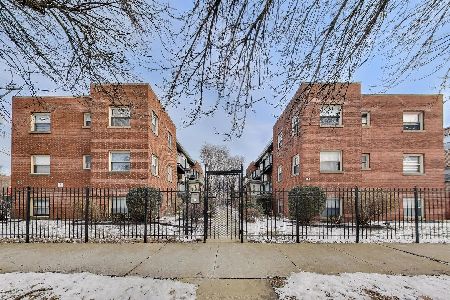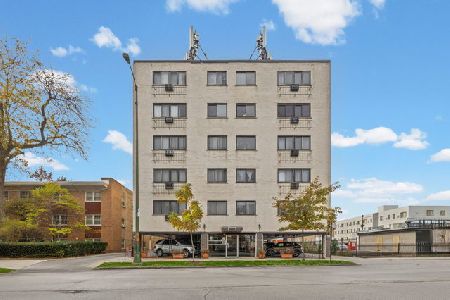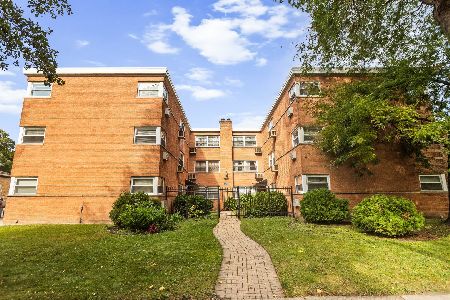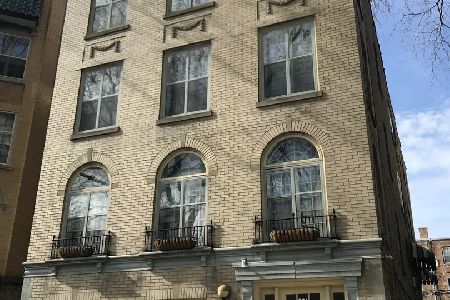737 Dobson Street, Evanston, Illinois 60202
$49,900
|
Sold
|
|
| Status: | Closed |
| Sqft: | 0 |
| Cost/Sqft: | — |
| Beds: | 2 |
| Baths: | 1 |
| Year Built: | — |
| Property Taxes: | $1,322 |
| Days On Market: | 4770 |
| Lot Size: | 0,00 |
Description
Nice 2BDR/1BTH unit ready for a fresh look & some decorating ideas! Located near to schools, parks, shops & public trans! Many possibilities! Property sold "as-is". Seller does not provide survey or disclosures. Taxes prorated at 100%. Lot & room sizes are estimated. Please submit P.O.F funds or pre-approval w/all offers.
Property Specifics
| Condos/Townhomes | |
| 3 | |
| — | |
| — | |
| None | |
| — | |
| No | |
| — |
| Cook | |
| — | |
| 183 / Monthly | |
| Water,Insurance,Lawn Care,Scavenger,Snow Removal | |
| Lake Michigan | |
| Public Sewer | |
| 08248020 | |
| 11301210431014 |
Property History
| DATE: | EVENT: | PRICE: | SOURCE: |
|---|---|---|---|
| 2 May, 2007 | Sold | $165,900 | MRED MLS |
| 28 Mar, 2007 | Under contract | $165,900 | MRED MLS |
| — | Last price change | $170,000 | MRED MLS |
| 26 Oct, 2006 | Listed for sale | $170,000 | MRED MLS |
| 26 Jun, 2013 | Sold | $49,900 | MRED MLS |
| 10 May, 2013 | Under contract | $54,900 | MRED MLS |
| — | Last price change | $59,900 | MRED MLS |
| 11 Jan, 2013 | Listed for sale | $59,900 | MRED MLS |
| 2 Sep, 2015 | Sold | $82,500 | MRED MLS |
| 7 Aug, 2015 | Under contract | $80,000 | MRED MLS |
| 31 Jul, 2015 | Listed for sale | $80,000 | MRED MLS |
Room Specifics
Total Bedrooms: 2
Bedrooms Above Ground: 2
Bedrooms Below Ground: 0
Dimensions: —
Floor Type: —
Full Bathrooms: 1
Bathroom Amenities: —
Bathroom in Basement: 0
Rooms: No additional rooms
Basement Description: None
Other Specifics
| — | |
| — | |
| — | |
| — | |
| — | |
| COMMON | |
| — | |
| None | |
| — | |
| — | |
| Not in DB | |
| — | |
| — | |
| — | |
| — |
Tax History
| Year | Property Taxes |
|---|---|
| 2007 | $2,556 |
| 2013 | $1,322 |
| 2015 | $1,548 |
Contact Agent
Nearby Similar Homes
Nearby Sold Comparables
Contact Agent
Listing Provided By
RE/MAX Signature

