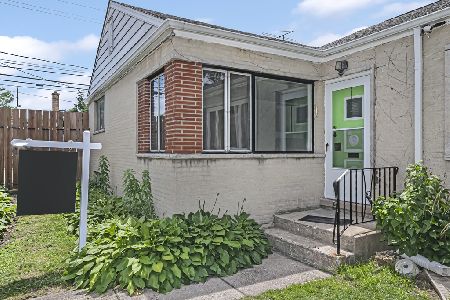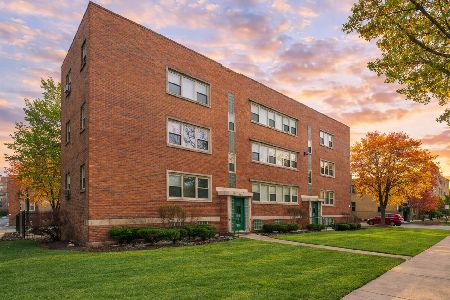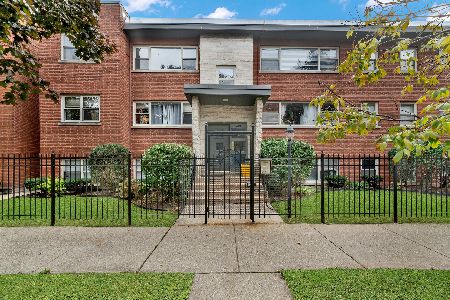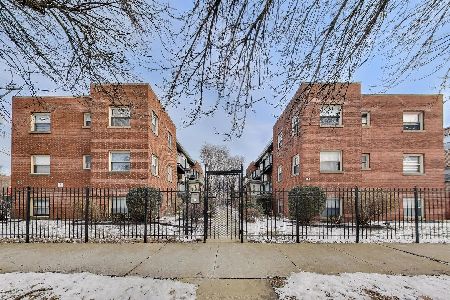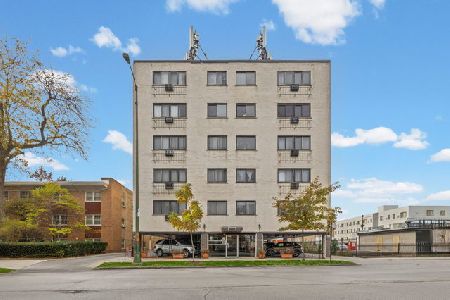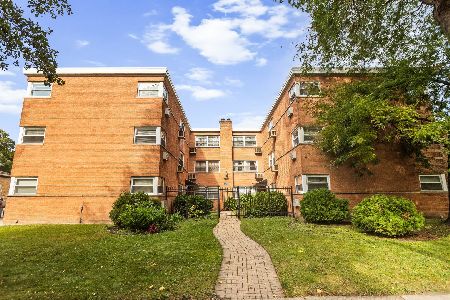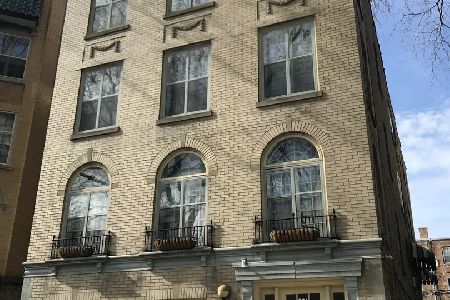737 Dobson Street, Evanston, Illinois 60202
$82,500
|
Sold
|
|
| Status: | Closed |
| Sqft: | 700 |
| Cost/Sqft: | $114 |
| Beds: | 2 |
| Baths: | 1 |
| Year Built: | — |
| Property Taxes: | $1,548 |
| Days On Market: | 3839 |
| Lot Size: | 0,00 |
Description
Rehabbed in 2001, current owner has updated with beautifully refinished hardwood floors throughout, new microwave & dishwasher & fresh decor. Excellent working kitchen has granite counters & breakfast bar, maple cabinets, pantry & SS appliances. In-unit combination w/d hook-up. Thermal double-pane windows, gas forced air heat, central a/c, storage & assigned parking space (#8) included in price. Convenient location: parks, schools, shops including Gateway Center, restaurants, pubs, coffee houses, LSD & public transportation.
Property Specifics
| Condos/Townhomes | |
| 3 | |
| — | |
| — | |
| None | |
| — | |
| No | |
| — |
| Cook | |
| Parkside Condominiums | |
| 183 / Monthly | |
| Water,Parking,Insurance,Exterior Maintenance,Lawn Care,Scavenger,Snow Removal | |
| Lake Michigan | |
| Public Sewer | |
| 08998358 | |
| 11301210431014 |
Nearby Schools
| NAME: | DISTRICT: | DISTANCE: | |
|---|---|---|---|
|
Grade School
Oakton Elementary School |
65 | — | |
|
Middle School
Chute Middle School |
65 | Not in DB | |
|
High School
Evanston Twp High School |
202 | Not in DB | |
Property History
| DATE: | EVENT: | PRICE: | SOURCE: |
|---|---|---|---|
| 2 May, 2007 | Sold | $165,900 | MRED MLS |
| 28 Mar, 2007 | Under contract | $165,900 | MRED MLS |
| — | Last price change | $170,000 | MRED MLS |
| 26 Oct, 2006 | Listed for sale | $170,000 | MRED MLS |
| 26 Jun, 2013 | Sold | $49,900 | MRED MLS |
| 10 May, 2013 | Under contract | $54,900 | MRED MLS |
| — | Last price change | $59,900 | MRED MLS |
| 11 Jan, 2013 | Listed for sale | $59,900 | MRED MLS |
| 2 Sep, 2015 | Sold | $82,500 | MRED MLS |
| 7 Aug, 2015 | Under contract | $80,000 | MRED MLS |
| 31 Jul, 2015 | Listed for sale | $80,000 | MRED MLS |
Room Specifics
Total Bedrooms: 2
Bedrooms Above Ground: 2
Bedrooms Below Ground: 0
Dimensions: —
Floor Type: Hardwood
Full Bathrooms: 1
Bathroom Amenities: —
Bathroom in Basement: 0
Rooms: No additional rooms
Basement Description: None
Other Specifics
| — | |
| — | |
| Asphalt,Off Alley | |
| Cable Access | |
| — | |
| COMMON | |
| — | |
| None | |
| Hardwood Floors, Laundry Hook-Up in Unit, Storage | |
| Range, Microwave, Dishwasher, Refrigerator, Stainless Steel Appliance(s) | |
| Not in DB | |
| — | |
| — | |
| Storage | |
| — |
Tax History
| Year | Property Taxes |
|---|---|
| 2007 | $2,556 |
| 2013 | $1,322 |
| 2015 | $1,548 |
Contact Agent
Nearby Similar Homes
Nearby Sold Comparables
Contact Agent
Listing Provided By
Coldwell Banker Residential

