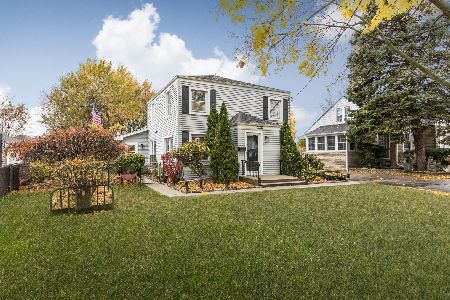737 Elmore Street, Park Ridge, Illinois 60068
$775,000
|
Sold
|
|
| Status: | Closed |
| Sqft: | 0 |
| Cost/Sqft: | — |
| Beds: | 4 |
| Baths: | 3 |
| Year Built: | 1941 |
| Property Taxes: | $12,829 |
| Days On Market: | 2311 |
| Lot Size: | 0,22 |
Description
"CHARM AND CHARACTER IN EVERY CORNER OF THIS CLASSICAL COLONIAL IN SOUGHT AFTER COUNTY CLUB LOCATION". Open the door to an Elegant Juliette staircase. Large living room w/fireplace, built in cabinetry, & cove molding. Separate dining room w/2 built in corner hutches. Newer state of the art kitchen w/subzero refrigerator & high end appliances, & room for eating area. A sun filled family room has a wall of windows, & dry bar overlooking a beautiful deck & botanic garden. Spacious 4 bedroom & 2 baths upstairs. Gleaming hardwood floors throughout & 2 fireplaces. Finished lower level entertainment room 24x15 w/fireplace & exterior access. A classic fence w/automatic gates, newer 3 car garage, w/ a pull down stairs to the attic. Stamped cement driveway & patio area. Amazing location, across from Field Elementary School, steps to park, tennis courts & soccer fields. Walk to Uptown Park Ridge, train, Whole Foods, Country Club & award winning schools. A FAMILY WOULD BE PROUD TO CALL THIS HOME!
Property Specifics
| Single Family | |
| — | |
| Colonial | |
| 1941 | |
| Partial | |
| — | |
| No | |
| 0.22 |
| Cook | |
| Country Club | |
| — / Not Applicable | |
| None | |
| Lake Michigan | |
| Public Sewer | |
| 10529848 | |
| 09251040050000 |
Nearby Schools
| NAME: | DISTRICT: | DISTANCE: | |
|---|---|---|---|
|
Grade School
Eugene Field Elementary School |
64 | — | |
|
Middle School
Emerson Middle School |
64 | Not in DB | |
|
High School
Maine South High School |
207 | Not in DB | |
Property History
| DATE: | EVENT: | PRICE: | SOURCE: |
|---|---|---|---|
| 6 Jan, 2020 | Sold | $775,000 | MRED MLS |
| 19 Nov, 2019 | Under contract | $799,000 | MRED MLS |
| 26 Sep, 2019 | Listed for sale | $799,000 | MRED MLS |
Room Specifics
Total Bedrooms: 4
Bedrooms Above Ground: 4
Bedrooms Below Ground: 0
Dimensions: —
Floor Type: Hardwood
Dimensions: —
Floor Type: Hardwood
Dimensions: —
Floor Type: Hardwood
Full Bathrooms: 3
Bathroom Amenities: —
Bathroom in Basement: 0
Rooms: Foyer
Basement Description: Partially Finished,Exterior Access
Other Specifics
| 3 | |
| Concrete Perimeter | |
| — | |
| Deck, Stamped Concrete Patio, Storms/Screens | |
| Fenced Yard | |
| 60X160 | |
| Pull Down Stair | |
| None | |
| Hardwood Floors | |
| Range, Microwave, Dishwasher, Refrigerator, High End Refrigerator, Washer, Dryer, Disposal, Stainless Steel Appliance(s), Wine Refrigerator | |
| Not in DB | |
| Pool, Tennis Courts, Sidewalks, Street Lights | |
| — | |
| — | |
| Attached Fireplace Doors/Screen, Gas Log |
Tax History
| Year | Property Taxes |
|---|---|
| 2020 | $12,829 |
Contact Agent
Nearby Similar Homes
Nearby Sold Comparables
Contact Agent
Listing Provided By
Berkshire Hathaway HomeServices Chicago









