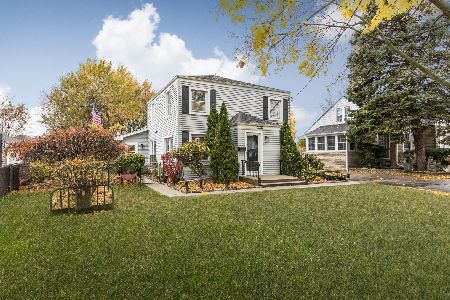749 Elmore Street, Park Ridge, Illinois 60068
$535,000
|
Sold
|
|
| Status: | Closed |
| Sqft: | 2,500 |
| Cost/Sqft: | $220 |
| Beds: | 3 |
| Baths: | 3 |
| Year Built: | 1930 |
| Property Taxes: | $15,545 |
| Days On Market: | 2165 |
| Lot Size: | 0,22 |
Description
AMAZING POTENTIAL in an awesome location! Welcome to this charming home in the highly sought after Country Club subdivision. Walk to Eugene Elementary School, Metra and uptown Park Ridge. Take a peek at builder plans made available or bring your renovation ideas. Oversized 60x160 lot!
Property Specifics
| Single Family | |
| — | |
| French Provincial | |
| 1930 | |
| Full | |
| — | |
| No | |
| 0.22 |
| Cook | |
| Country Club | |
| 0 / Not Applicable | |
| None | |
| Lake Michigan | |
| Public Sewer, Sewer-Storm | |
| 10642564 | |
| 09251040030000 |
Nearby Schools
| NAME: | DISTRICT: | DISTANCE: | |
|---|---|---|---|
|
Grade School
Eugene Field Elementary School |
64 | — | |
|
Middle School
Emerson Middle School |
64 | Not in DB | |
|
High School
Maine South High School |
207 | Not in DB | |
Property History
| DATE: | EVENT: | PRICE: | SOURCE: |
|---|---|---|---|
| 11 Aug, 2014 | Sold | $590,000 | MRED MLS |
| 9 Jul, 2014 | Under contract | $639,000 | MRED MLS |
| 18 Jun, 2014 | Listed for sale | $639,000 | MRED MLS |
| 30 Apr, 2020 | Sold | $535,000 | MRED MLS |
| 27 Feb, 2020 | Under contract | $549,900 | MRED MLS |
| 20 Feb, 2020 | Listed for sale | $549,900 | MRED MLS |
Room Specifics
Total Bedrooms: 3
Bedrooms Above Ground: 3
Bedrooms Below Ground: 0
Dimensions: —
Floor Type: Carpet
Dimensions: —
Floor Type: Hardwood
Full Bathrooms: 3
Bathroom Amenities: Whirlpool,Separate Shower
Bathroom in Basement: 0
Rooms: Den,Tandem Room
Basement Description: Unfinished
Other Specifics
| 2 | |
| Concrete Perimeter | |
| — | |
| — | |
| Fenced Yard,Landscaped | |
| 60 X 160 | |
| Full,Pull Down Stair | |
| Full | |
| — | |
| — | |
| Not in DB | |
| Curbs, Sidewalks, Street Lights, Street Paved | |
| — | |
| — | |
| Gas Log |
Tax History
| Year | Property Taxes |
|---|---|
| 2014 | $11,364 |
| 2020 | $15,545 |
Contact Agent
Nearby Similar Homes
Nearby Sold Comparables
Contact Agent
Listing Provided By
@properties








