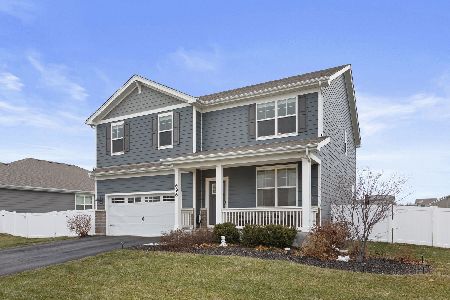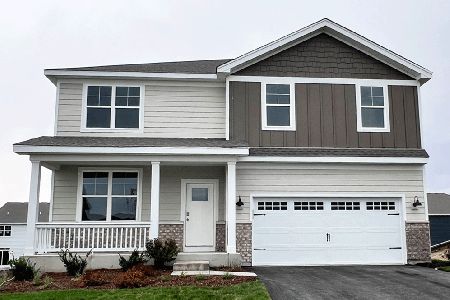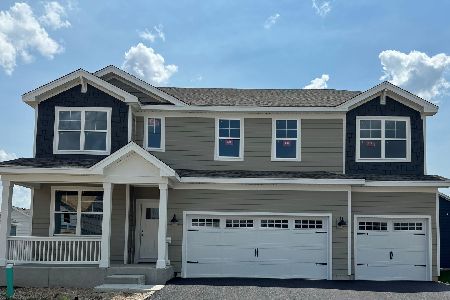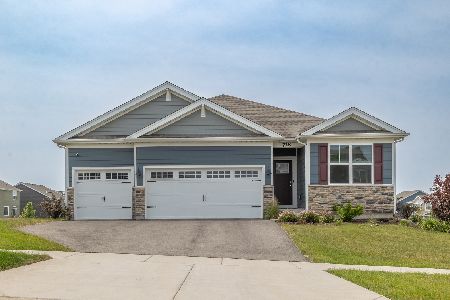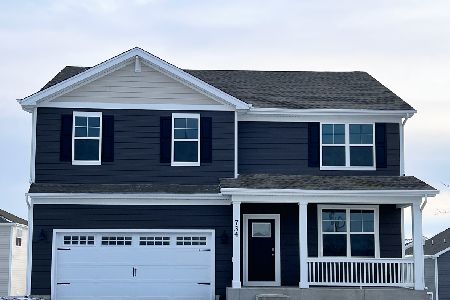737 Kentshire Circle, Elgin, Illinois 60124
$534,990
|
Sold
|
|
| Status: | Closed |
| Sqft: | 2,932 |
| Cost/Sqft: | $184 |
| Beds: | 4 |
| Baths: | 3 |
| Year Built: | 2024 |
| Property Taxes: | $0 |
| Days On Market: | 508 |
| Lot Size: | 0,00 |
Description
Imagine yourself at 737 Kentshire Circe in Elgin Illinois, a beautiful new home in our Highland Woods community. This home will be ready for a winter move in! This large, scenic homesite includes a front porch with railings and fully sodded yard. The Coventry plan offers 2,932 square feet of living space, including 4 bedrooms, 2.5 baths, 2-car garage and full basement. The large gourmet kitchen features polished quartz countertops, stainless steel appliances, and 42-inch designer flagstone cabinets that are upgraded with crown molding/soft close doors & drawers. The large island is complete with sink and overhang for seating, ideal for entertaining and casual dining. A favorite of Coventry homeowners is the butler pantry that gives access from the kitchen to the front flex room, allowing it to become a formal dining room area of you would like. The expansive family room has large windows and is open to the kitchen so gatherings can spread out. More flexible space is waiting upstairs in the 2nd floor loft. The main bedroom has a large walk-in closet and private bath featuring a raised dual bowl vanity, luxury vinyl plank floors, quartz vanity top, large shower with tiled walls and a linen closet. Two of the three other bedrooms feature walk-in closets. The second full bath includes luxury vinyl plank floor and a shower/tub area separate from the dual bowl vanity. The Laundry room is conveniently located upstairs allowing the home to stay neat. Keeping all those clothes and socks near the dressing area of the home. Highland woods is located in the Burlington 301 School District with an elementary school on the property. All Chicago homes include our America's Smart Home Technology, featuring a smart video doorbell, smart Honeywell thermostat, Amazon Echo Pop, smart door lock, Deako smart light switches and more. Photos are of similar home and model home. Actual home built may vary
Property Specifics
| Single Family | |
| — | |
| — | |
| 2024 | |
| — | |
| COVENTRY | |
| No | |
| — |
| Kane | |
| Highland Woods | |
| 96 / Monthly | |
| — | |
| — | |
| — | |
| 12156030 | |
| 0512246002 |
Nearby Schools
| NAME: | DISTRICT: | DISTANCE: | |
|---|---|---|---|
|
Grade School
Country Trails Elementary School |
301 | — | |
|
Middle School
Prairie Knolls Middle School |
301 | Not in DB | |
|
High School
Central High School |
301 | Not in DB | |
Property History
| DATE: | EVENT: | PRICE: | SOURCE: |
|---|---|---|---|
| 19 Feb, 2025 | Sold | $534,990 | MRED MLS |
| 14 Oct, 2024 | Under contract | $539,990 | MRED MLS |
| — | Last price change | $546,490 | MRED MLS |
| 5 Sep, 2024 | Listed for sale | $546,490 | MRED MLS |
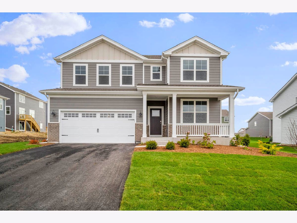
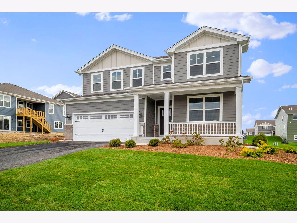
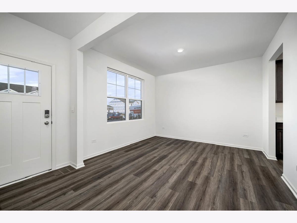
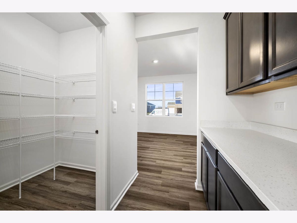
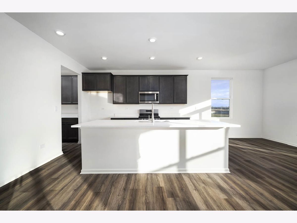
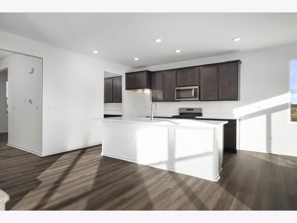
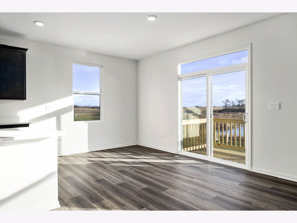
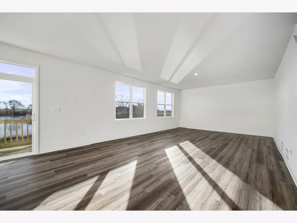
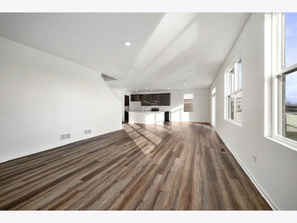
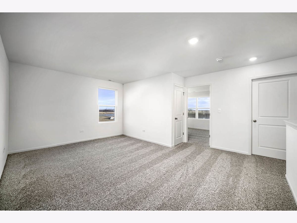
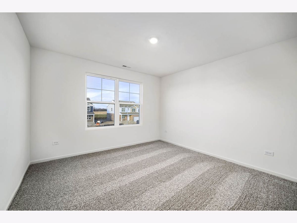
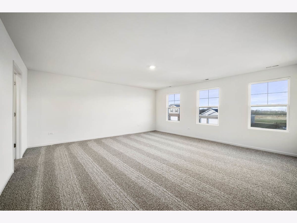
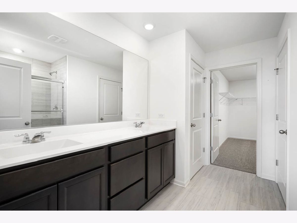
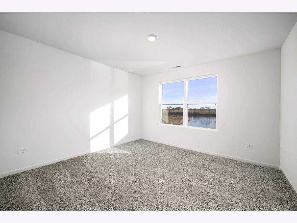
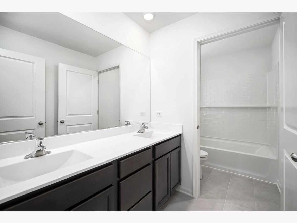
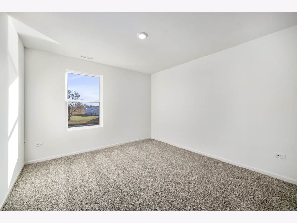
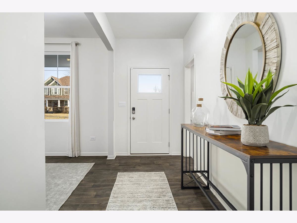
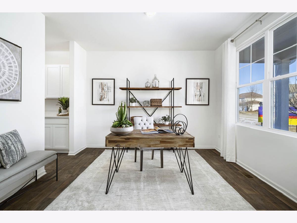
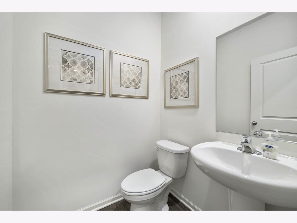
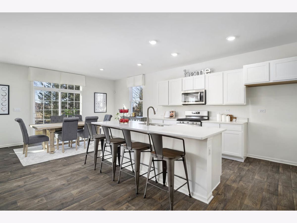
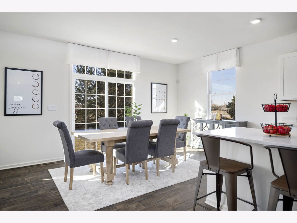
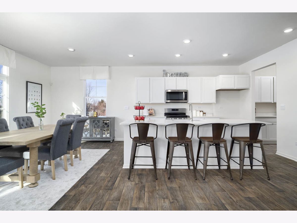
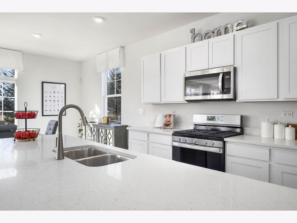
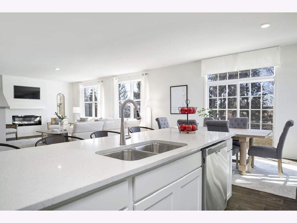
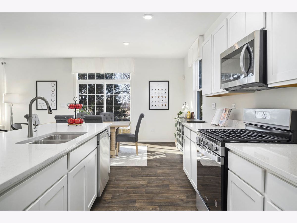
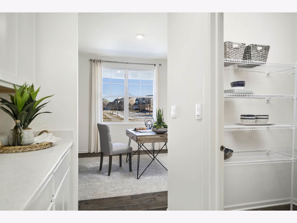
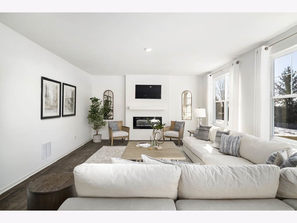
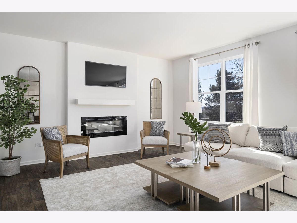
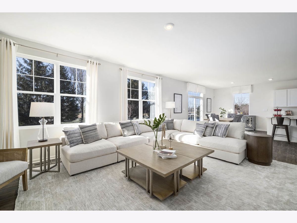
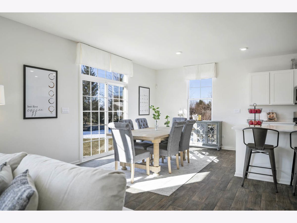
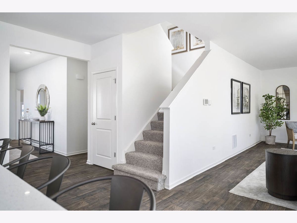
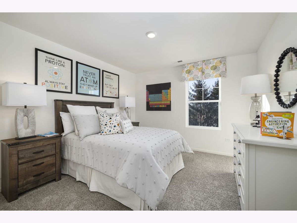
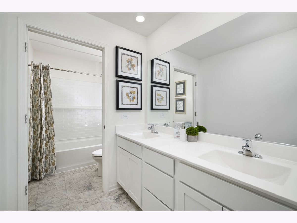
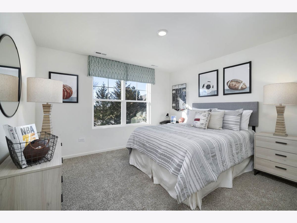
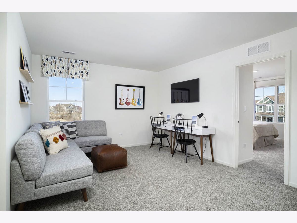
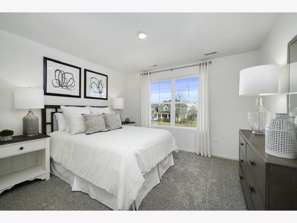
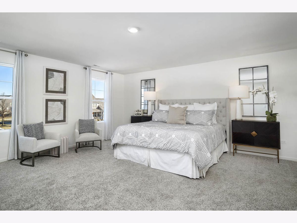
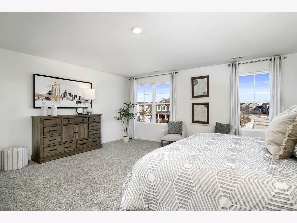
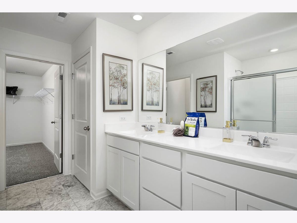
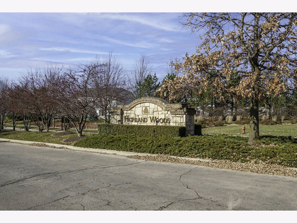
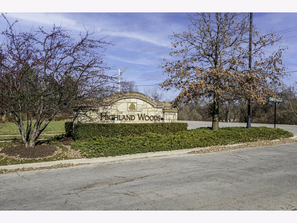
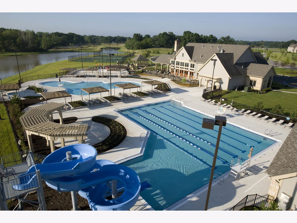
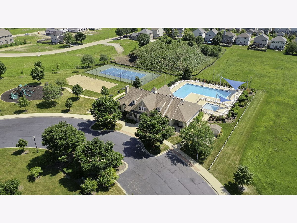
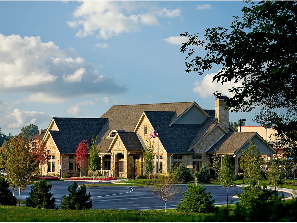
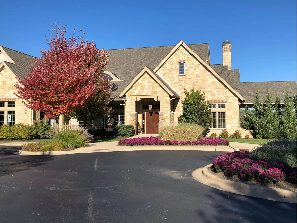
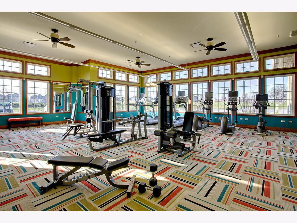
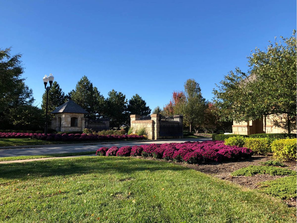
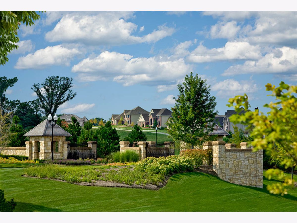
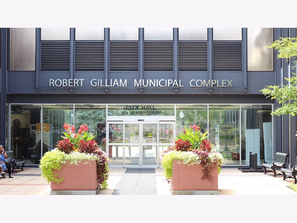
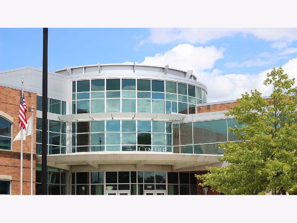
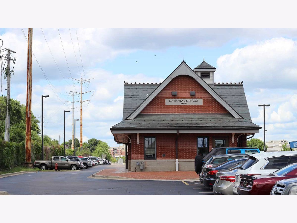
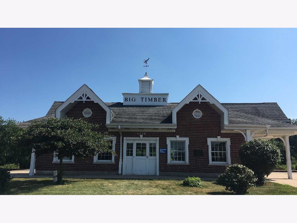
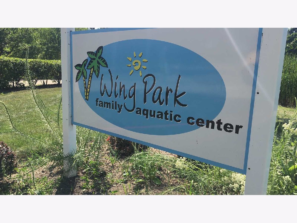
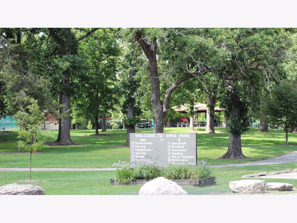
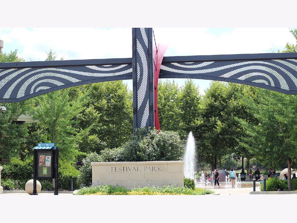
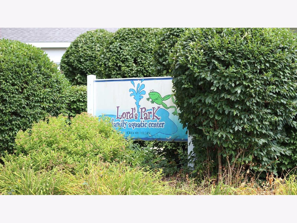
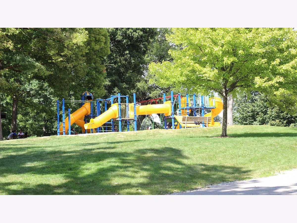
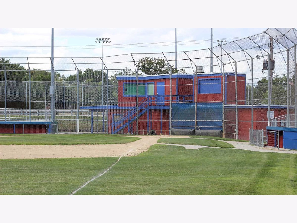
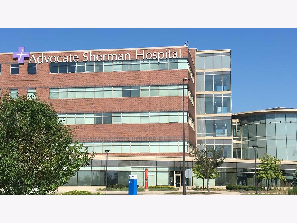
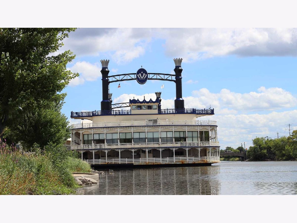
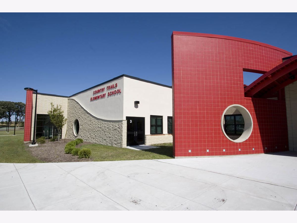
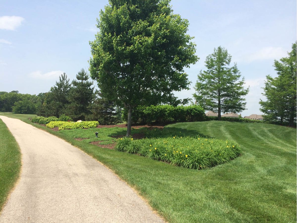
Room Specifics
Total Bedrooms: 4
Bedrooms Above Ground: 4
Bedrooms Below Ground: 0
Dimensions: —
Floor Type: —
Dimensions: —
Floor Type: —
Dimensions: —
Floor Type: —
Full Bathrooms: 3
Bathroom Amenities: Double Sink
Bathroom in Basement: 0
Rooms: —
Basement Description: Unfinished
Other Specifics
| 2 | |
| — | |
| Asphalt | |
| — | |
| — | |
| 112.94 X 185 X 35.8 X 37.6 | |
| — | |
| — | |
| — | |
| — | |
| Not in DB | |
| — | |
| — | |
| — | |
| — |
Tax History
| Year | Property Taxes |
|---|
Contact Agent
Nearby Similar Homes
Nearby Sold Comparables
Contact Agent
Listing Provided By
Anita Olsen


