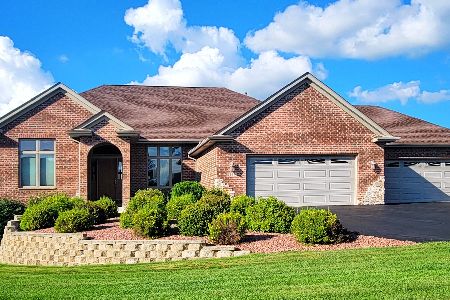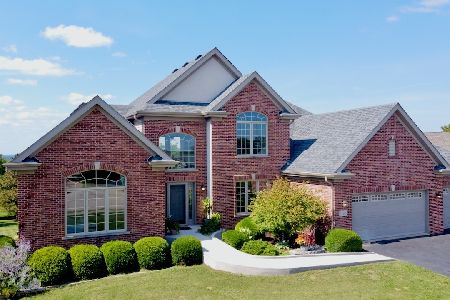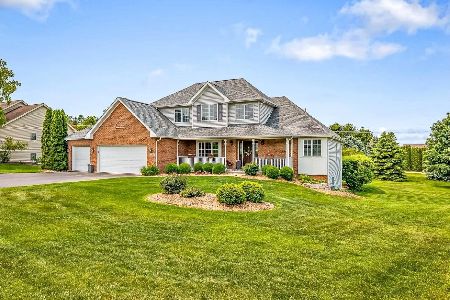7372 Adrianna Drive, Roscoe, Illinois 61073
$465,000
|
Sold
|
|
| Status: | Closed |
| Sqft: | 3,252 |
| Cost/Sqft: | $141 |
| Beds: | 6 |
| Baths: | 5 |
| Year Built: | 2009 |
| Property Taxes: | $11,637 |
| Days On Market: | 1674 |
| Lot Size: | 0,69 |
Description
An Illuminating Window Wonderland drenched in Sunshine feature Stacked Windows Everywhere. Hardwood Floors stretch from the Radiant Foyer into Great Room offering Built-ins, Fireplace & a Glass Wall to Sun Room with dual entry thst creates a unified, light & bright ambience. Elevated Snack Counter introduces this Culinary Designed Kitchen with eye-popping Soft Close Maple Cabinets, Linen Sized Drawers, Corian Counters, Stainless Steel Appliance Package, Pantry & Casual Dining surrounded by aWinnowing Workspace to complete this Chef's Dream. The Main Floor Master Suite is complete with Volume Ceiling thru-out, Jetted Tub, Walk-in Closet, Dual Vessel Sinks,Separate Shower & Private Entry into SunRoom. A 2nd Main Floor Boudoir with Private Bath is a perfect In-Law Arrangement or Guest Chambers. There are 3 Bedrooms Up with a Balcony Overlooking the Open Floor Plan. 6th Bedroom & Private Bath with 2nd Jetted Tub, Family Room with 2nd Fireplace & Wet Bar as well as a Dedicated Office with Glass French Door Entry & Endless Storage all envelop the Walk-out Lower Level to a Covered Patio & Sizable Yard. You are sure to appreciate the Arched Entries, Soaring Ceilings,Zoned (2) HVAC systems, Crisp White Doors & Woodwork, Deck, Wrap Around Front Porch with Reading Nook & Potential for a Media Room on 2nd Floor. This Well Maintained Executive Home spills Brilliant Rays of Light in Every Room & is a Stunning Illumine Design.
Property Specifics
| Single Family | |
| — | |
| Contemporary | |
| 2009 | |
| Full,Walkout | |
| — | |
| No | |
| 0.69 |
| Winnebago | |
| — | |
| 0 / Not Applicable | |
| None | |
| Private Well | |
| Septic-Private | |
| 11131579 | |
| 0435126011 |
Nearby Schools
| NAME: | DISTRICT: | DISTANCE: | |
|---|---|---|---|
|
High School
Hononegah High School |
207 | Not in DB | |
Property History
| DATE: | EVENT: | PRICE: | SOURCE: |
|---|---|---|---|
| 17 Sep, 2021 | Sold | $465,000 | MRED MLS |
| 6 Aug, 2021 | Under contract | $459,000 | MRED MLS |
| — | Last price change | $475,000 | MRED MLS |
| 22 Jun, 2021 | Listed for sale | $485,000 | MRED MLS |
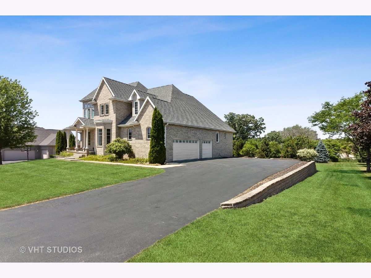
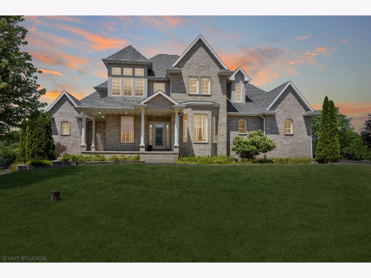
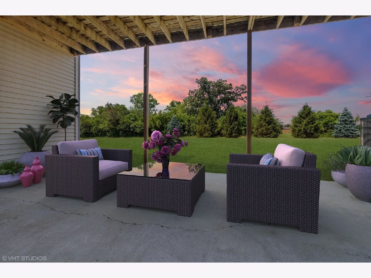
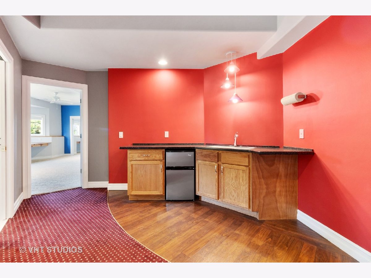
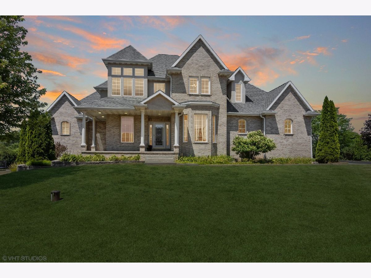
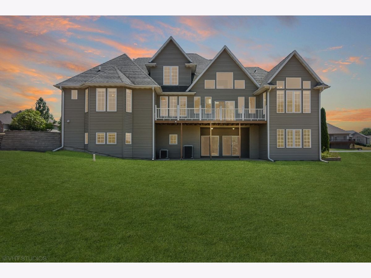
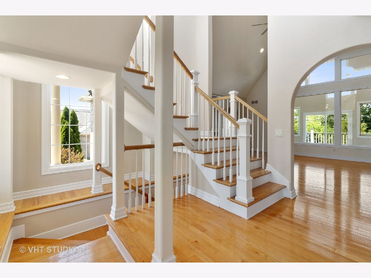
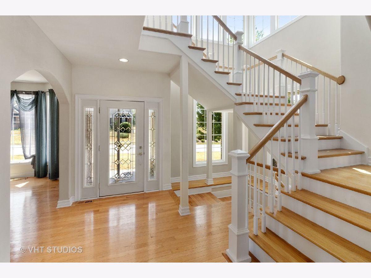
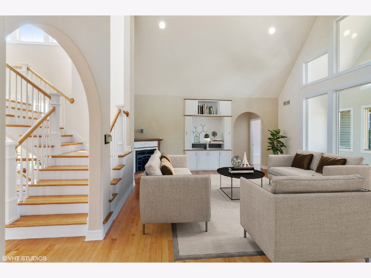
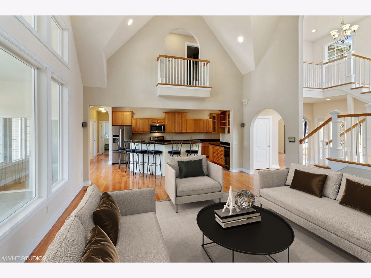
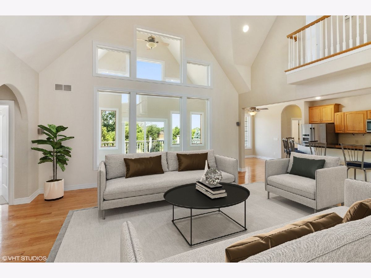
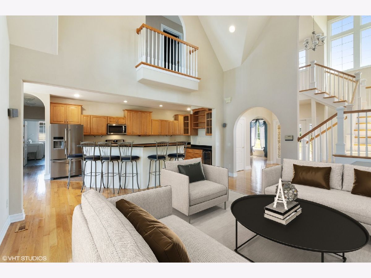
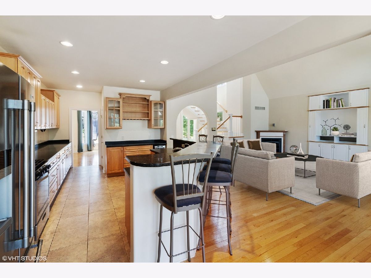
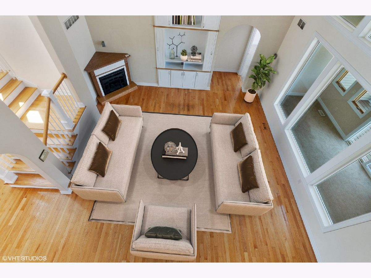
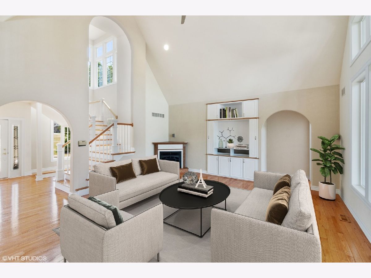
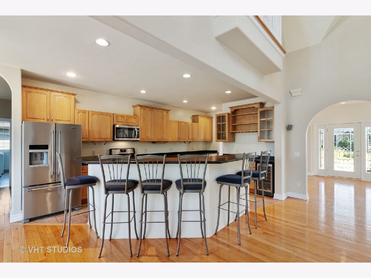
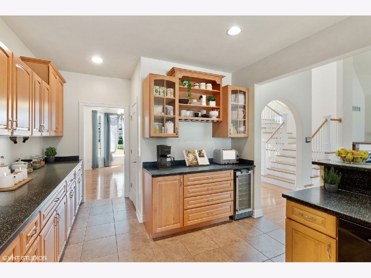
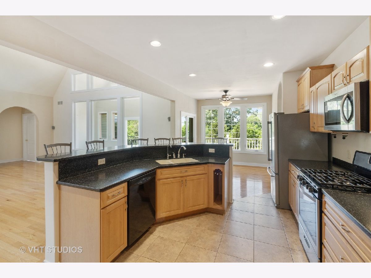
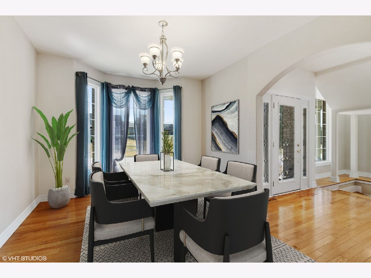
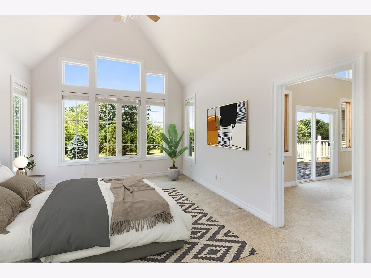
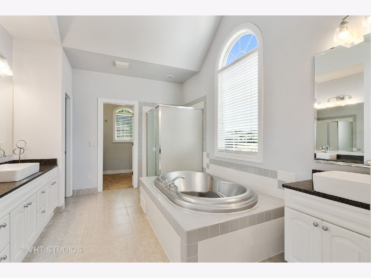
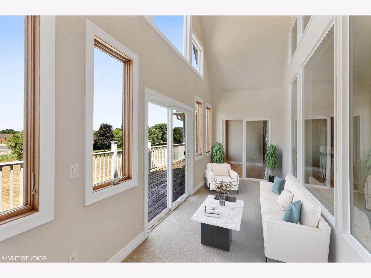
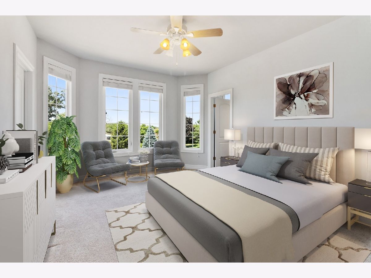
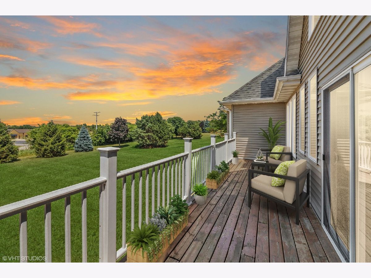
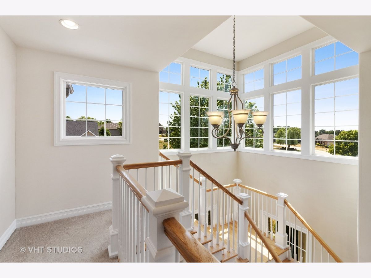
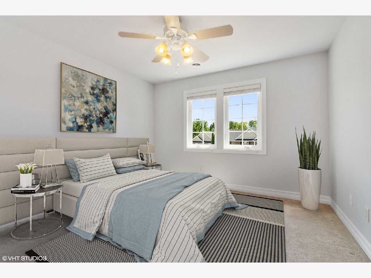
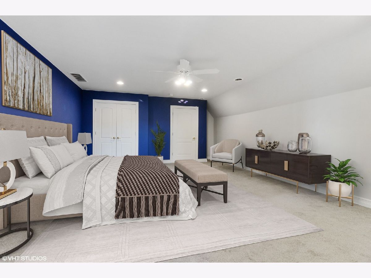
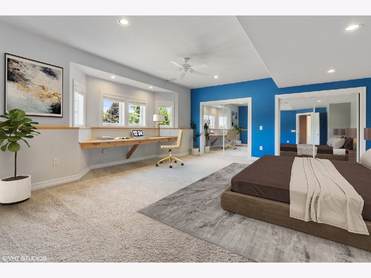
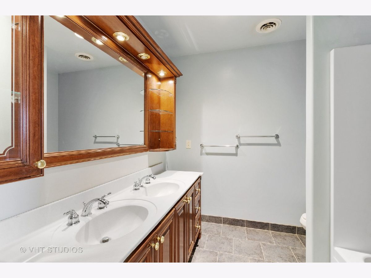
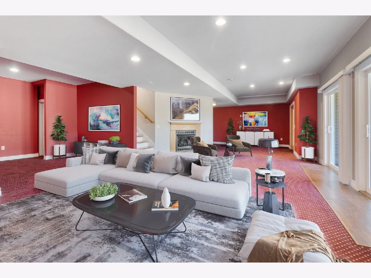
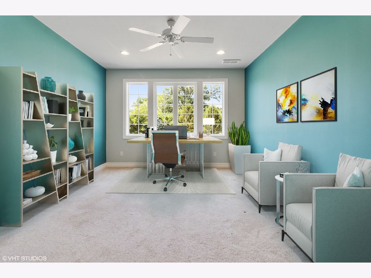
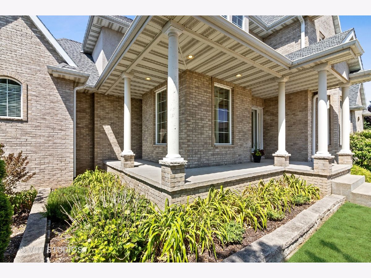
Room Specifics
Total Bedrooms: 6
Bedrooms Above Ground: 6
Bedrooms Below Ground: 0
Dimensions: —
Floor Type: Carpet
Dimensions: —
Floor Type: Carpet
Dimensions: —
Floor Type: Carpet
Dimensions: —
Floor Type: —
Dimensions: —
Floor Type: —
Full Bathrooms: 5
Bathroom Amenities: Whirlpool,Separate Shower,Double Sink
Bathroom in Basement: 1
Rooms: Bedroom 5,Bedroom 6,Office,Foyer,Heated Sun Room
Basement Description: Finished,Exterior Access,Concrete (Basement),Rec/Family Area,Sleeping Area,Storage Space
Other Specifics
| 3 | |
| Concrete Perimeter | |
| Asphalt | |
| Balcony, Deck, Patio, Porch | |
| Landscaped,Level | |
| 220X137 | |
| — | |
| Full | |
| Vaulted/Cathedral Ceilings, Bar-Wet, Hardwood Floors, First Floor Bedroom, In-Law Arrangement, First Floor Laundry, First Floor Full Bath, Built-in Features, Walk-In Closet(s), Coffered Ceiling(s), Open Floorplan, Some Carpeting, Some Window Treatmnt, Separate Dining | |
| Range, Microwave, Dishwasher, Refrigerator, Washer, Dryer, Stainless Steel Appliance(s), Wine Refrigerator, Water Purifier Owned, Water Softener Owned, Gas Oven | |
| Not in DB | |
| Park, Street Paved | |
| — | |
| — | |
| Electric, Gas Log |
Tax History
| Year | Property Taxes |
|---|---|
| 2021 | $11,637 |
Contact Agent
Nearby Similar Homes
Nearby Sold Comparables
Contact Agent
Listing Provided By
Century 21 Affiliated

