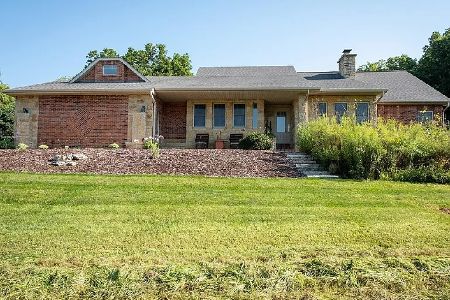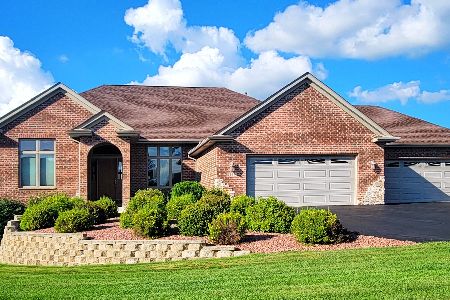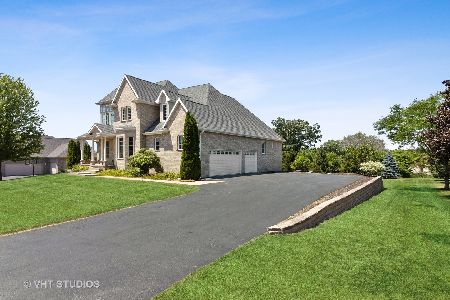7466 Skyview Trail, Roscoe, Illinois 61073
$435,000
|
Sold
|
|
| Status: | Closed |
| Sqft: | 4,478 |
| Cost/Sqft: | $100 |
| Beds: | 4 |
| Baths: | 4 |
| Year Built: | 2004 |
| Property Taxes: | $0 |
| Days On Market: | 1244 |
| Lot Size: | 0,58 |
Description
WOW! This stunning 4 bed 3.5 bath Roscoe home is situated in the highly desired Briarcliff Neighborhood. There has been no detail overlooked in this one from the new roof, steam shower, refinished hardwood floors, new kitchen backsplash, the remodeled master bathroom, the face lift to the mudroom to create built in storage as well as additional pantry space, as well as remodeling the home with a universal design making it entirely handicap accessible! Upon entering the home you will immediately be greeted by the light and bright foyer room that leads directly into the living room featuring floor to ceiling stone gas fireplace and plenty of windows to allow ample natural light. The living room opens directly into the oversized kitchen featuring SS appliances, granite countertops, beautiful herringbone backsplash, lots of storage space, and a large island. The main floor also includes the master bedroom that has been reconfigured to create a very large and updated bathroom, master walk-in closet, and main floor laundry. Upstairs you will find the other 3 spacious bedrooms as well as a full bath. The finished full exposure basement includes a wet bar, theater room, workout area, and plenty of space for a seating area or gaming space! Additionally, you will find the other full bath as well as an additional bonus room great for a home office. Additional features include a 3 car garage, irrigation system, oversized lot, beautiful composite deck with solar timed lighting, ample storage space, and a custom concrete ramp entrance. You won't want to miss this, schedule your showing today!
Property Specifics
| Single Family | |
| — | |
| — | |
| 2004 | |
| — | |
| — | |
| No | |
| 0.58 |
| Winnebago | |
| — | |
| — / Not Applicable | |
| — | |
| — | |
| — | |
| 11614911 | |
| 0435127011 |
Nearby Schools
| NAME: | DISTRICT: | DISTANCE: | |
|---|---|---|---|
|
Grade School
Stone Creek School |
131 | — | |
|
Middle School
Kinnikinnick Middle School |
131 | Not in DB | |
|
High School
Hononegah High School |
207 | Not in DB | |
Property History
| DATE: | EVENT: | PRICE: | SOURCE: |
|---|---|---|---|
| 28 Oct, 2022 | Sold | $435,000 | MRED MLS |
| 3 Oct, 2022 | Under contract | $450,000 | MRED MLS |
| — | Last price change | $465,000 | MRED MLS |
| 26 Aug, 2022 | Listed for sale | $475,000 | MRED MLS |
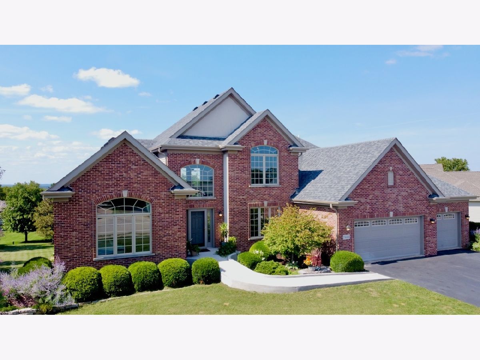




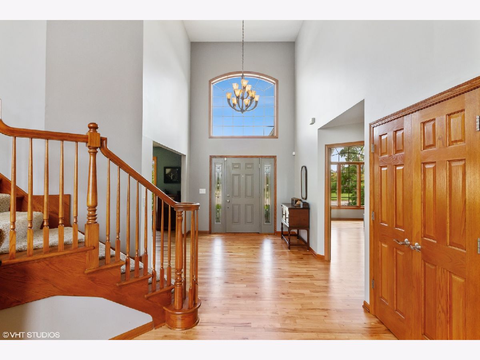
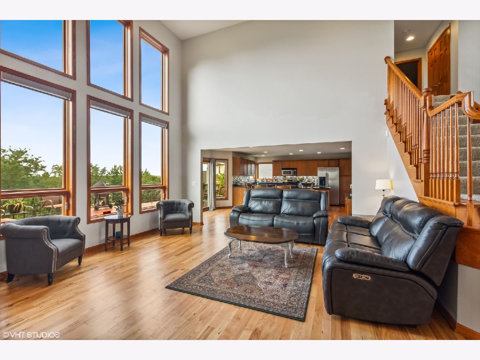
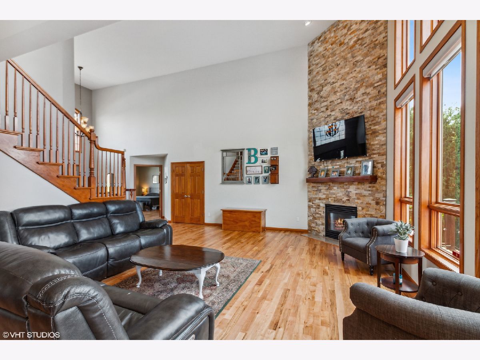
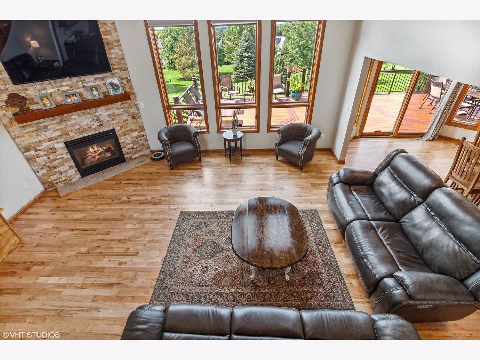
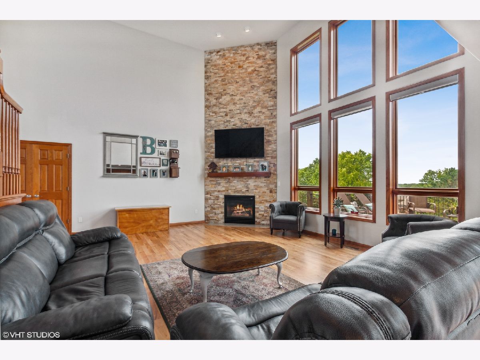
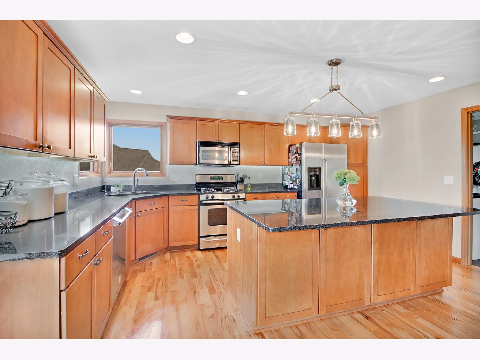
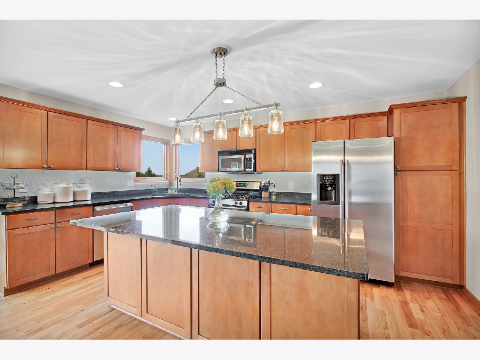


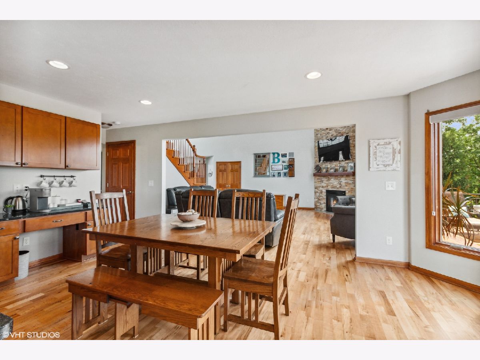
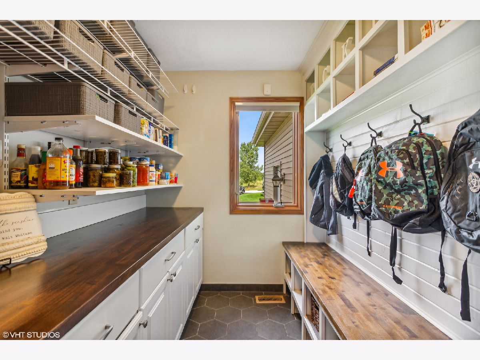
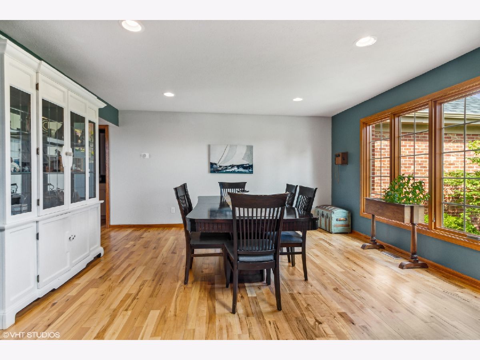

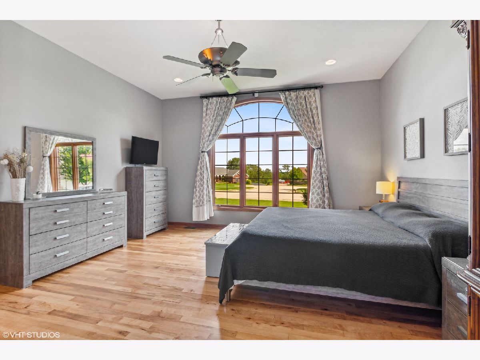

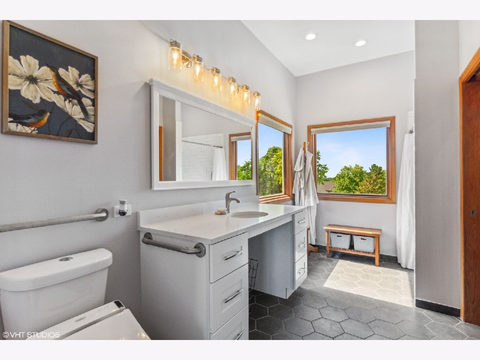

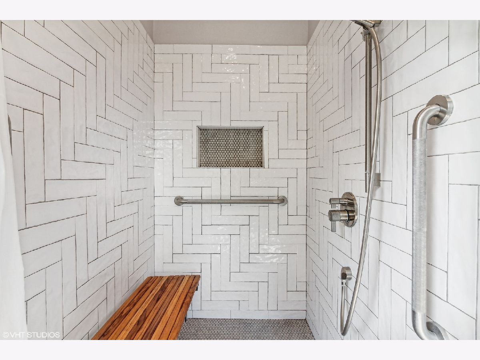


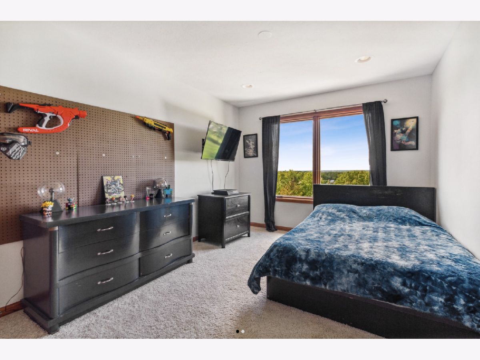

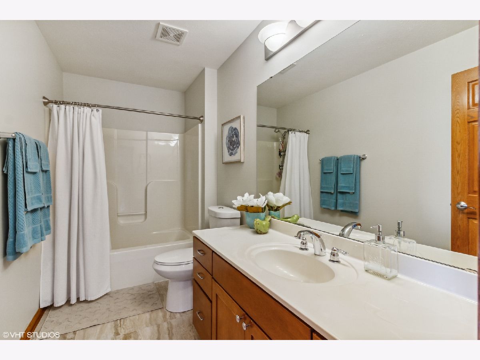


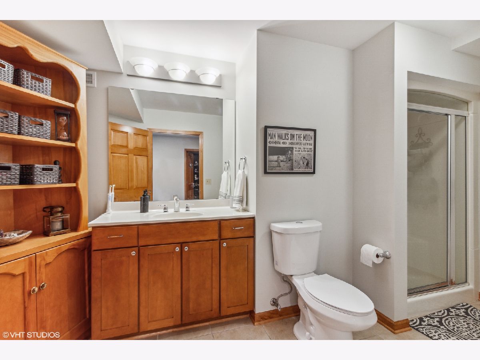



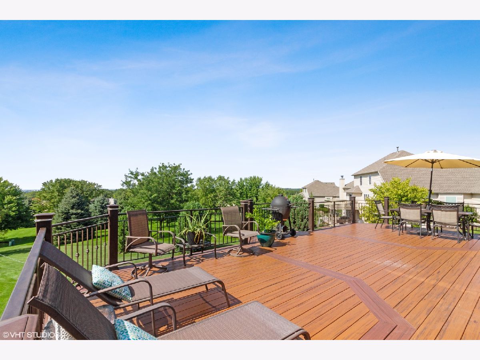
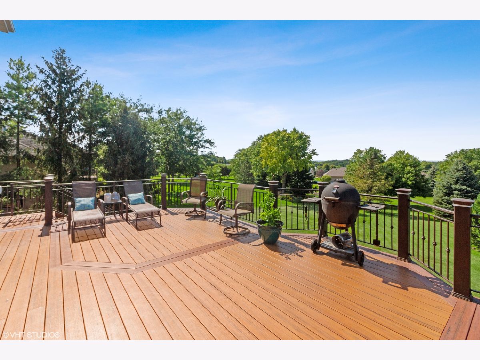





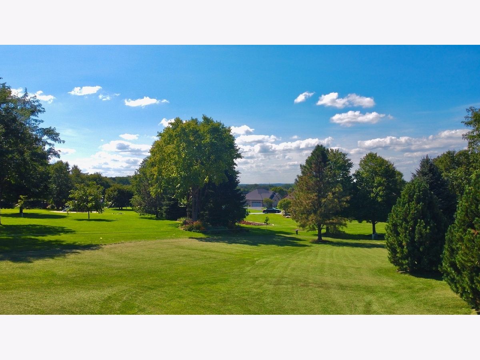
Room Specifics
Total Bedrooms: 4
Bedrooms Above Ground: 4
Bedrooms Below Ground: 0
Dimensions: —
Floor Type: —
Dimensions: —
Floor Type: —
Dimensions: —
Floor Type: —
Full Bathrooms: 4
Bathroom Amenities: —
Bathroom in Basement: 1
Rooms: —
Basement Description: Finished
Other Specifics
| 3 | |
| — | |
| Asphalt | |
| — | |
| — | |
| 179X234X30X257 | |
| — | |
| — | |
| — | |
| — | |
| Not in DB | |
| — | |
| — | |
| — | |
| — |
Tax History
| Year | Property Taxes |
|---|
Contact Agent
Nearby Sold Comparables
Contact Agent
Listing Provided By
Keller Williams Realty Signature

