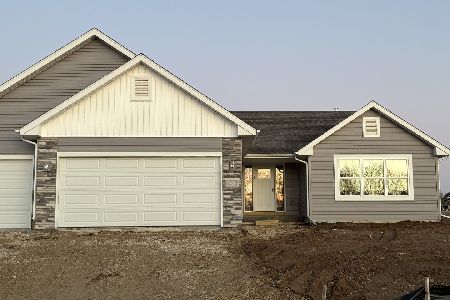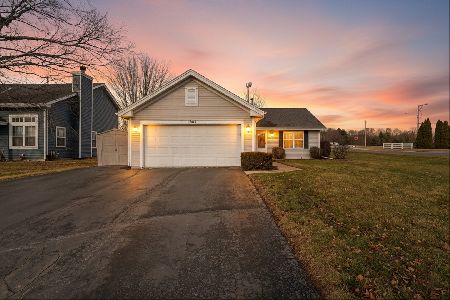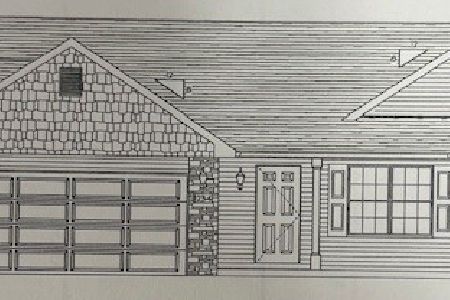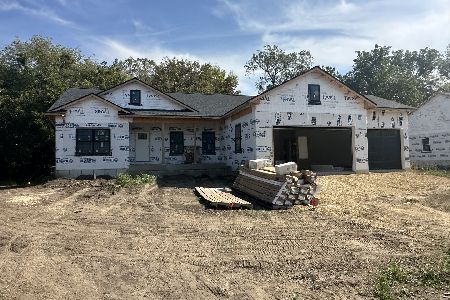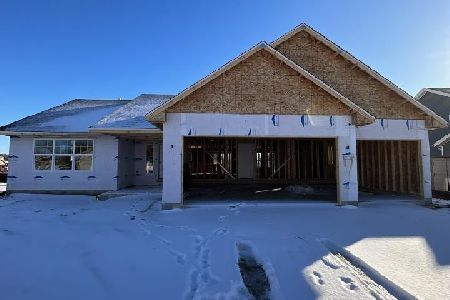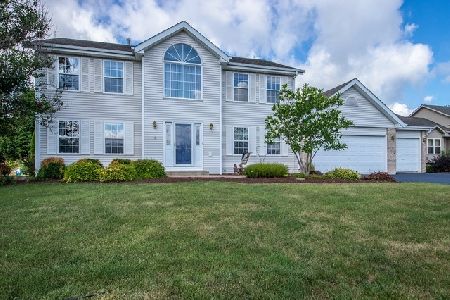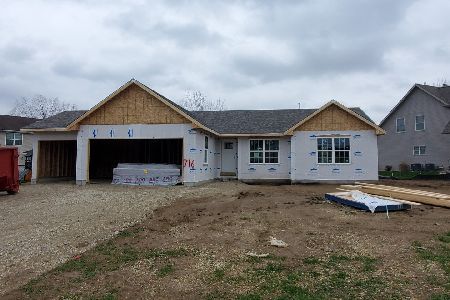738 Hampton Drive, Byron, Illinois 61010
$251,338
|
Sold
|
|
| Status: | Closed |
| Sqft: | 1,780 |
| Cost/Sqft: | $146 |
| Beds: | 3 |
| Baths: | 2 |
| Year Built: | 2005 |
| Property Taxes: | $4,330 |
| Days On Market: | 1095 |
| Lot Size: | 0,29 |
Description
PORCH PERFECT RANCH. This 3 bedroom, 2 bath ranch is ready for spring/summer on the front porch or the partially fenced back yard. Great room open floor plan is ready for entertaining. Large kitchen with breakfast bar and roomy pantry. Brand new stainless steel stove, refrigerator and dishwasher. Primary bedroom suite with bay window and extra large walk-in closet. Secondary bedrooms are a good size, one with two closets. Lower level is HUGE and ready for hobbies, storage or additional living space. Main floor laundry with window and three car garage and a whole house generator. Close to the park.
Property Specifics
| Single Family | |
| — | |
| — | |
| 2005 | |
| — | |
| — | |
| No | |
| 0.29 |
| Ogle | |
| — | |
| — / Not Applicable | |
| — | |
| — | |
| — | |
| 11729326 | |
| 04254280170000 |
Nearby Schools
| NAME: | DISTRICT: | DISTANCE: | |
|---|---|---|---|
|
Grade School
Mary Morgan Elementary School |
226 | — | |
|
Middle School
Byron Middle School |
226 | Not in DB | |
|
High School
Byron High School |
226 | Not in DB | |
Property History
| DATE: | EVENT: | PRICE: | SOURCE: |
|---|---|---|---|
| 11 Apr, 2023 | Sold | $251,338 | MRED MLS |
| 14 Mar, 2023 | Under contract | $260,000 | MRED MLS |
| 2 Mar, 2023 | Listed for sale | $260,000 | MRED MLS |
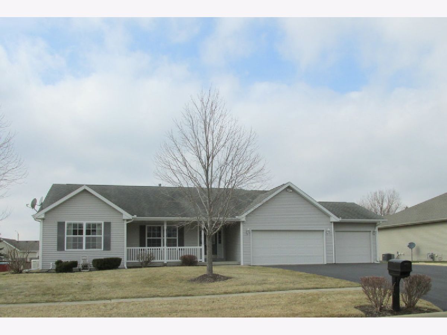
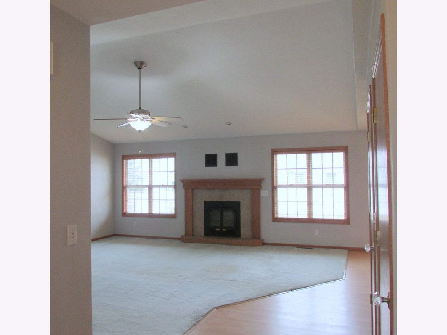
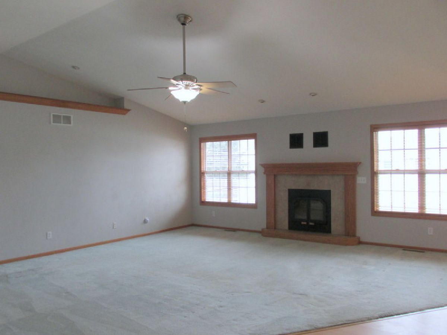
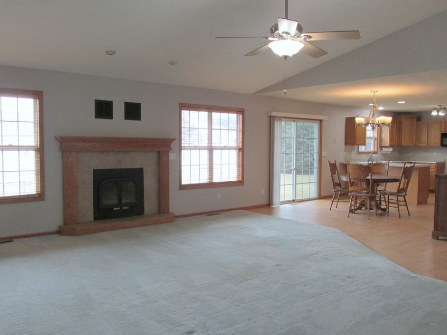
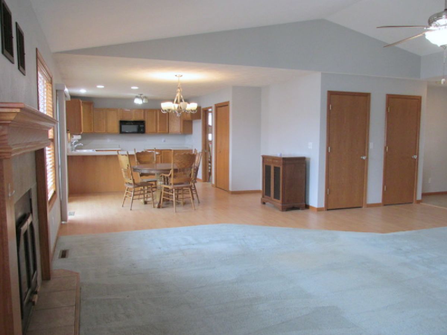
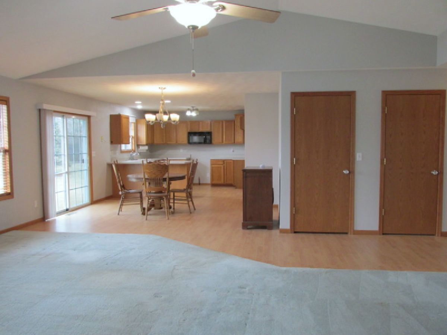
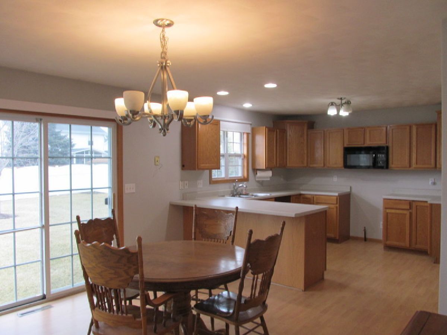
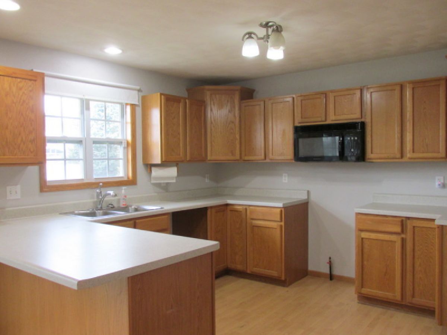
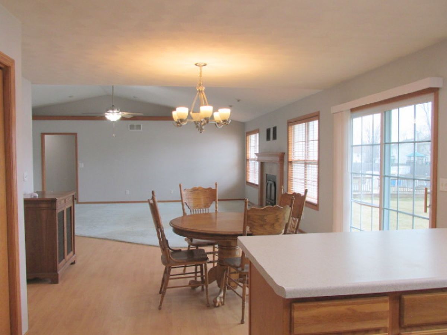
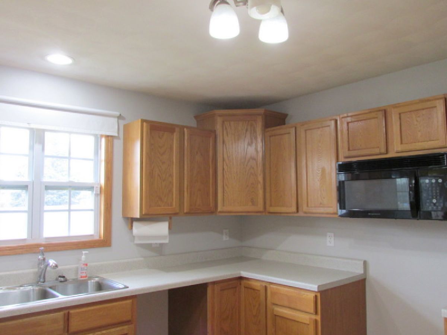
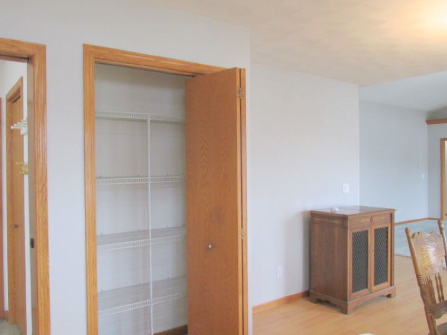
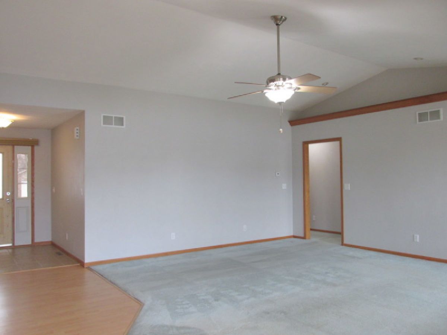
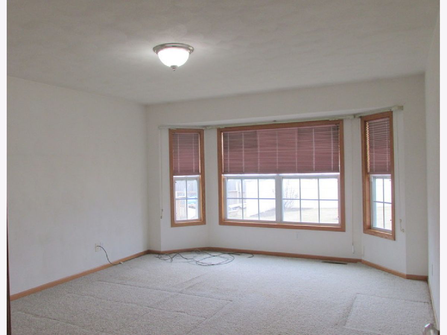
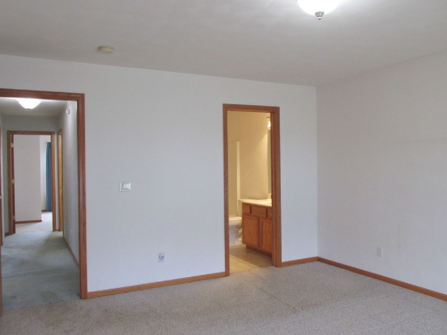
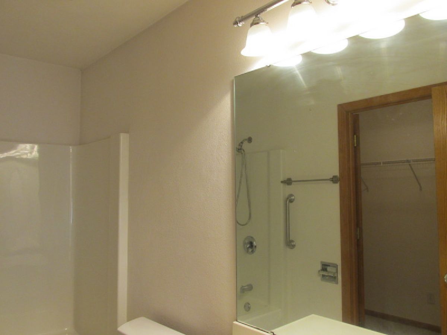
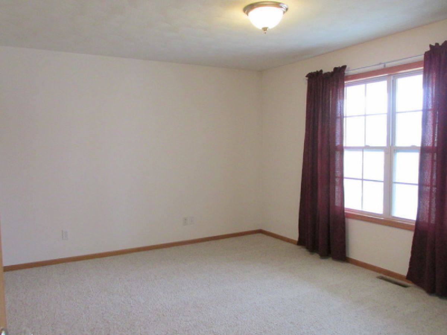
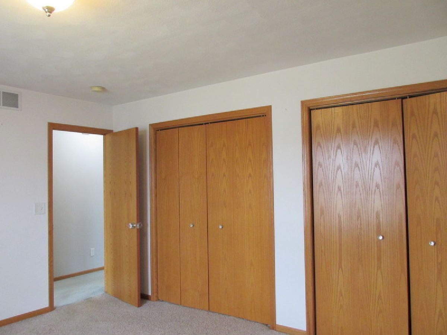
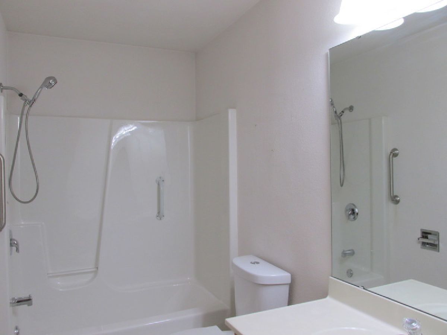
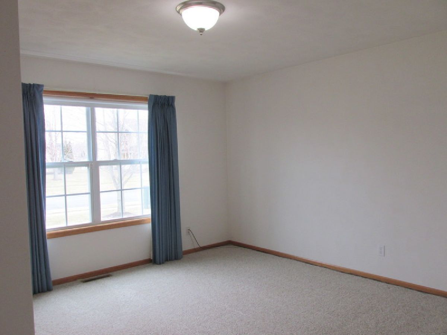
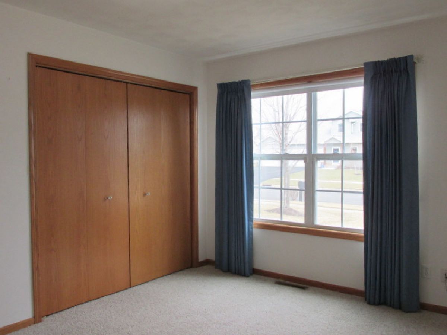

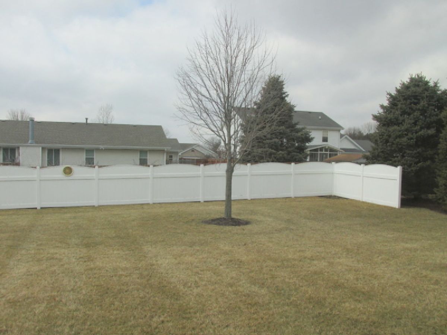
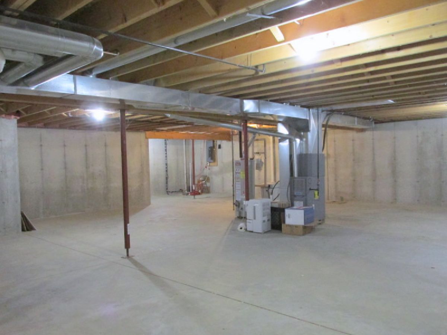

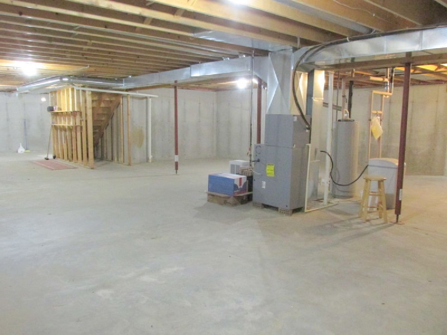
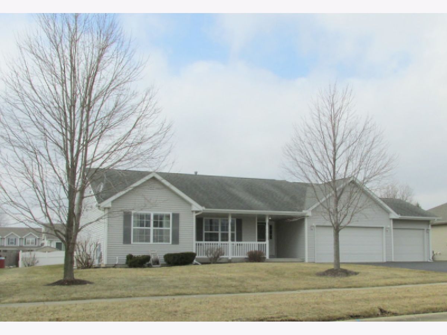
Room Specifics
Total Bedrooms: 3
Bedrooms Above Ground: 3
Bedrooms Below Ground: 0
Dimensions: —
Floor Type: —
Dimensions: —
Floor Type: —
Full Bathrooms: 2
Bathroom Amenities: —
Bathroom in Basement: 0
Rooms: —
Basement Description: Unfinished
Other Specifics
| 3 | |
| — | |
| Asphalt | |
| — | |
| — | |
| 90 X 140 X 90 X 140 | |
| — | |
| — | |
| — | |
| — | |
| Not in DB | |
| — | |
| — | |
| — | |
| — |
Tax History
| Year | Property Taxes |
|---|---|
| 2023 | $4,330 |
Contact Agent
Nearby Similar Homes
Nearby Sold Comparables
Contact Agent
Listing Provided By
RE/Max Professional Advantage

