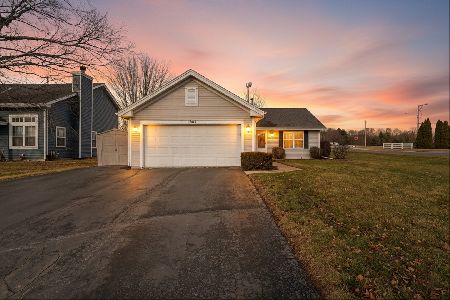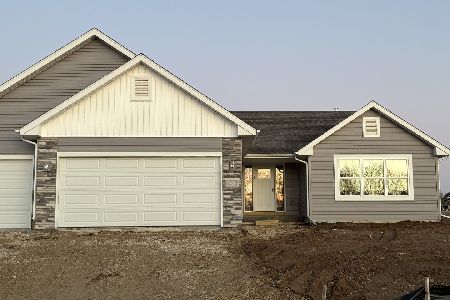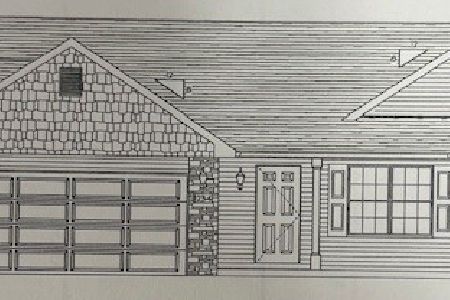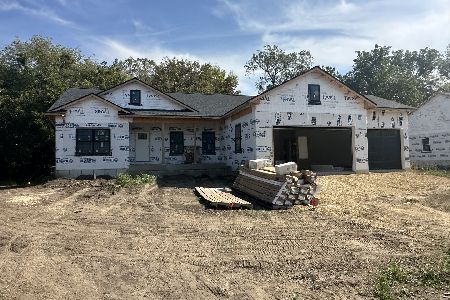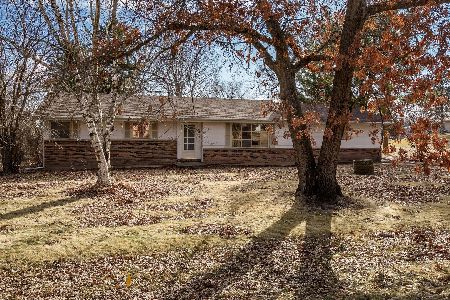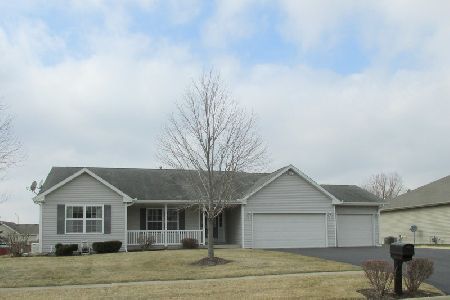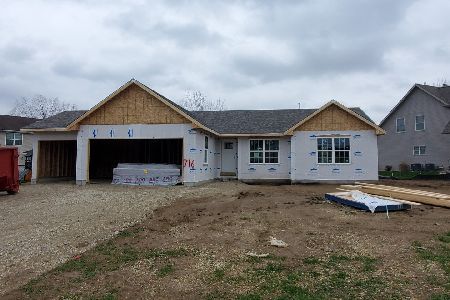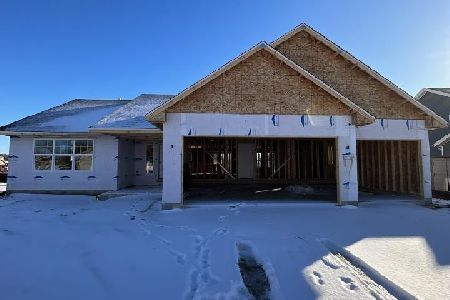724 Hampton Drive, Byron, Illinois 61010
$219,900
|
Sold
|
|
| Status: | Closed |
| Sqft: | 3,672 |
| Cost/Sqft: | $60 |
| Beds: | 4 |
| Baths: | 4 |
| Year Built: | 2003 |
| Property Taxes: | $4,703 |
| Days On Market: | 2390 |
| Lot Size: | 0,32 |
Description
Need Space? 5 bedroom, 2.2 bath home with finished basement! Formal Living & Dining Rooms, Family Room with brick gas fireplace, Eat in Kitchen with hardwood floors offers patio doors that lead to the outdoor space! 2nd level features 4 Bedrooms + a open loft. Master bedroom has dual sink vanity, skylight, walk in closet & jetted tub. Lower level has rec room, buffet area great for entertaining, 5th Bedroom, 1/2 bath & spacious laundry room. Laundry hook ups on both the main level & the basement - the current owner uses the main floor for mud room. Generous size fenced in yard with patio, pergola & 27' above ground pool. 3 car heated garage. Neighborhood Tiger Town Park across the street, convenient to bike path & schools. Furnace/Central air new in 2018.
Property Specifics
| Single Family | |
| — | |
| — | |
| 2003 | |
| — | |
| — | |
| No | |
| 0.32 |
| Ogle | |
| — | |
| 0 / Not Applicable | |
| — | |
| — | |
| — | |
| 10466518 | |
| 04254280120000 |
Property History
| DATE: | EVENT: | PRICE: | SOURCE: |
|---|---|---|---|
| 27 Sep, 2019 | Sold | $219,900 | MRED MLS |
| 21 Aug, 2019 | Under contract | $219,900 | MRED MLS |
| 15 Aug, 2019 | Listed for sale | $219,900 | MRED MLS |
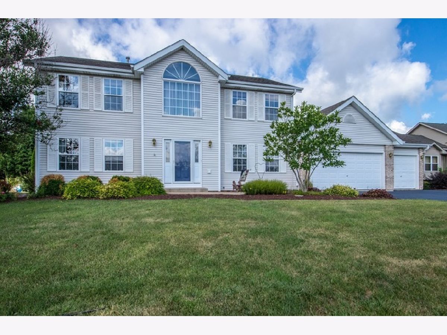
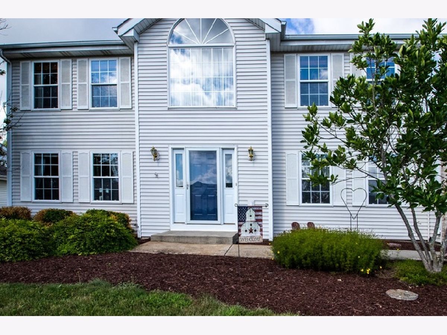
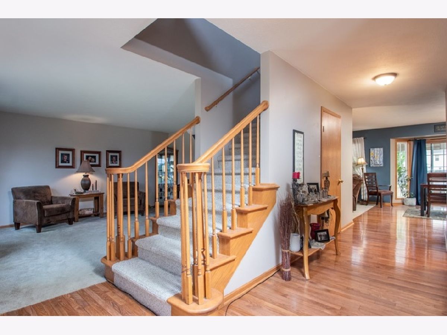
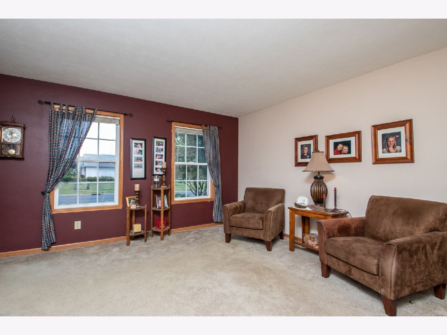
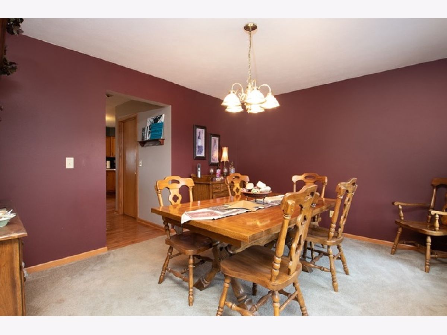
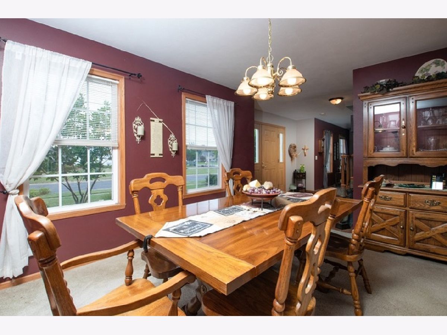
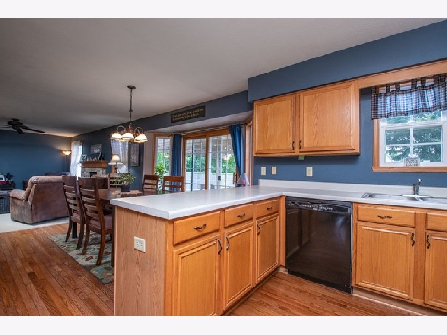
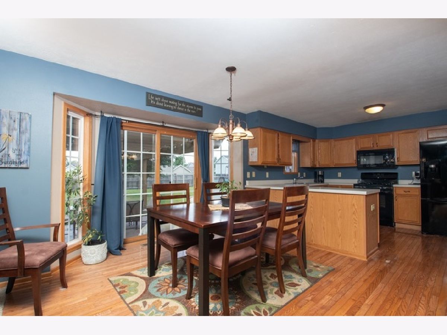
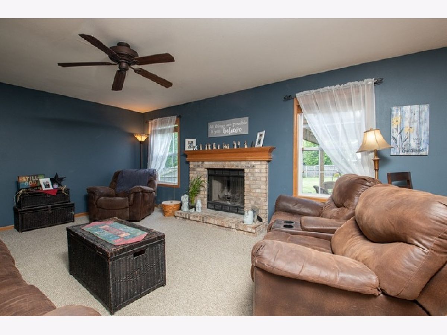
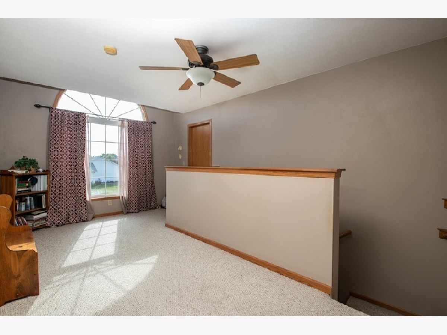
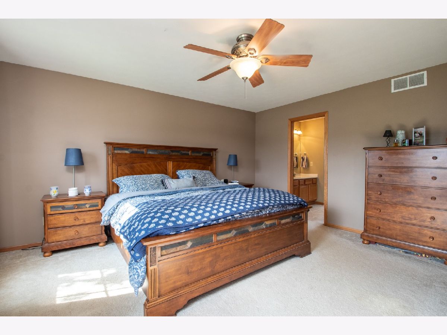
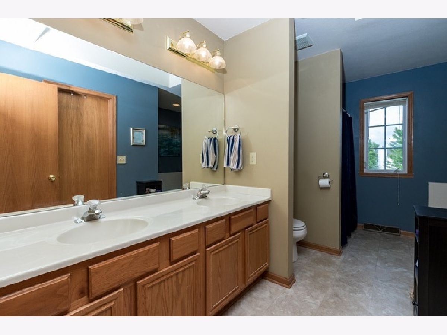
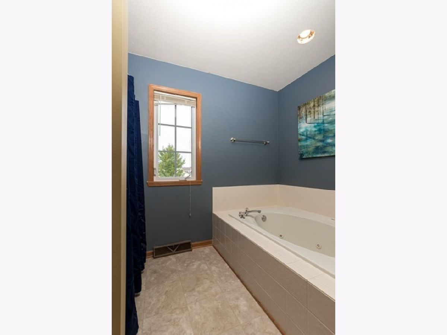
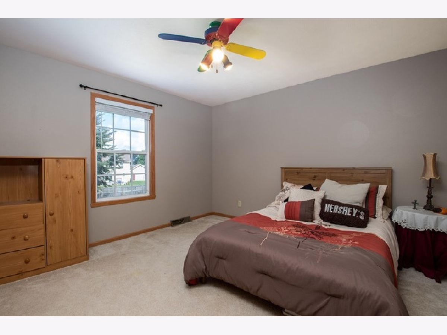
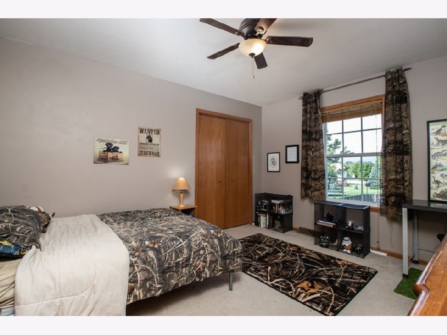
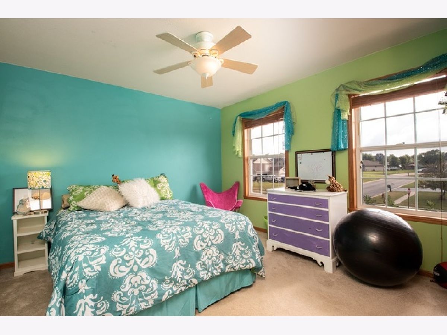
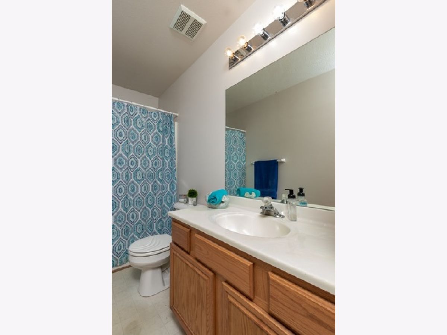
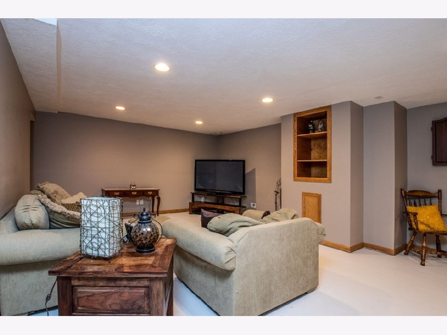
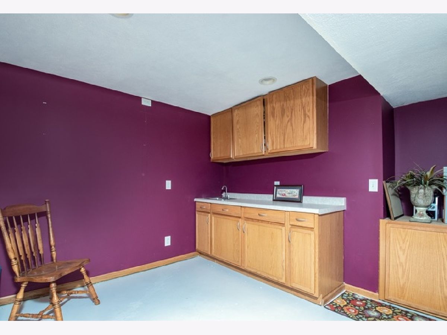
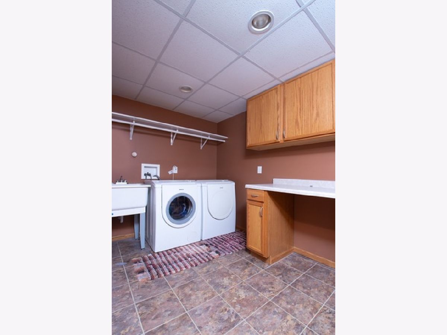
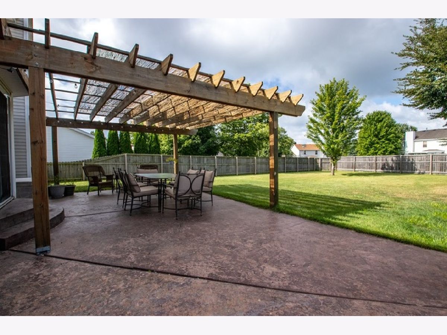
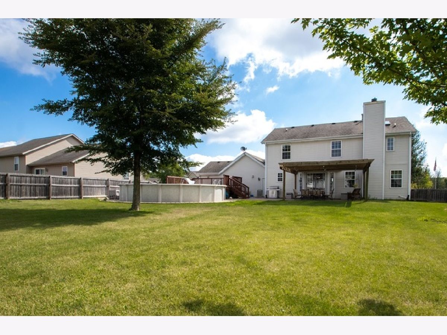
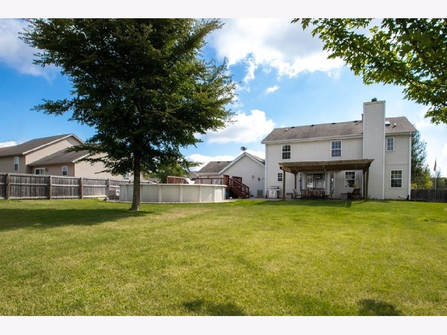
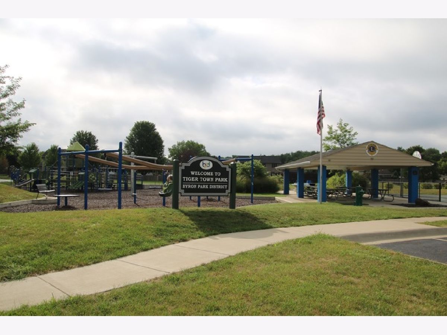
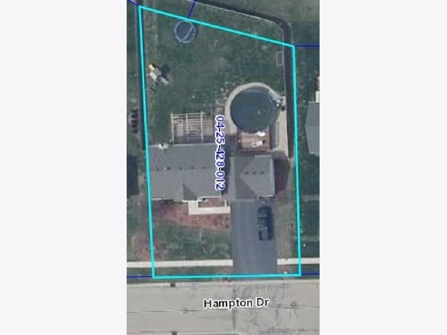
Room Specifics
Total Bedrooms: 5
Bedrooms Above Ground: 4
Bedrooms Below Ground: 1
Dimensions: —
Floor Type: —
Dimensions: —
Floor Type: —
Dimensions: —
Floor Type: —
Dimensions: —
Floor Type: —
Full Bathrooms: 4
Bathroom Amenities: Whirlpool,Separate Shower,Double Sink
Bathroom in Basement: 1
Rooms: —
Basement Description: Finished
Other Specifics
| 3 | |
| — | |
| Asphalt | |
| — | |
| — | |
| 90 X 166 X 94 X 140 | |
| — | |
| — | |
| — | |
| — | |
| Not in DB | |
| — | |
| — | |
| — | |
| — |
Tax History
| Year | Property Taxes |
|---|---|
| 2019 | $4,703 |
Contact Agent
Nearby Similar Homes
Contact Agent
Listing Provided By
Elm Street, REALTORS

