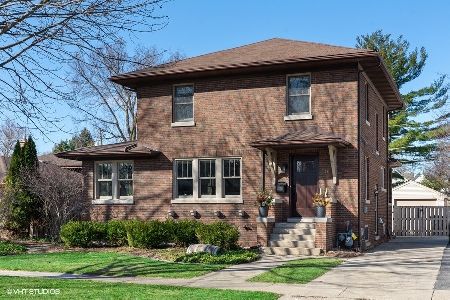746 Pine Avenue, Arlington Heights, Illinois 60004
$282,250
|
Sold
|
|
| Status: | Closed |
| Sqft: | 1,440 |
| Cost/Sqft: | $219 |
| Beds: | 3 |
| Baths: | 2 |
| Year Built: | 1951 |
| Property Taxes: | $9,187 |
| Days On Market: | 3070 |
| Lot Size: | 0,15 |
Description
Great home - Great Location! Hardwood floors and a first floor den or office highlight the 3 bedroom, 1.5 bath two-story home. The 2.5 car garage was built approximately two years ago. New additions include to the kitchen, the dishwasher and the garbage disposal. There is a partially finished basement with a battery back-up sump and a separate dining room. The home has been completely redecorated, and the location is very desirable, walk to train down and near schools.
Property Specifics
| Single Family | |
| — | |
| Colonial | |
| 1951 | |
| Full | |
| — | |
| No | |
| 0.15 |
| Cook | |
| — | |
| 0 / Not Applicable | |
| None | |
| Lake Michigan | |
| Public Sewer | |
| 09699546 | |
| 03291160150000 |
Property History
| DATE: | EVENT: | PRICE: | SOURCE: |
|---|---|---|---|
| 16 Mar, 2018 | Sold | $282,250 | MRED MLS |
| 29 Jan, 2018 | Under contract | $315,000 | MRED MLS |
| — | Last price change | $335,000 | MRED MLS |
| 24 Jul, 2017 | Listed for sale | $345,000 | MRED MLS |
| 19 Sep, 2018 | Sold | $392,500 | MRED MLS |
| 30 Jul, 2018 | Under contract | $399,900 | MRED MLS |
| — | Last price change | $412,500 | MRED MLS |
| 18 Jul, 2018 | Listed for sale | $412,500 | MRED MLS |
Room Specifics
Total Bedrooms: 3
Bedrooms Above Ground: 3
Bedrooms Below Ground: 0
Dimensions: —
Floor Type: Hardwood
Dimensions: —
Floor Type: Hardwood
Full Bathrooms: 2
Bathroom Amenities: —
Bathroom in Basement: 0
Rooms: Den,Recreation Room
Basement Description: Partially Finished
Other Specifics
| 2.1 | |
| Concrete Perimeter | |
| — | |
| Storms/Screens | |
| — | |
| 132 X 50 | |
| Unfinished | |
| None | |
| — | |
| — | |
| Not in DB | |
| — | |
| — | |
| — | |
| — |
Tax History
| Year | Property Taxes |
|---|---|
| 2018 | $9,187 |
| 2018 | $9,616 |
Contact Agent
Nearby Similar Homes
Nearby Sold Comparables
Contact Agent
Listing Provided By
Berkshire Hathaway HomeServices Starck Real Estate








