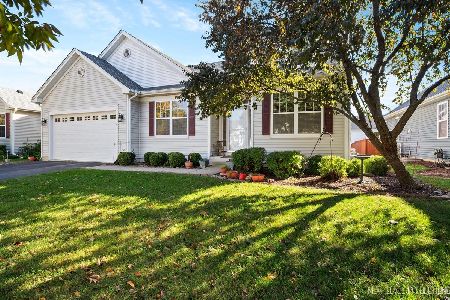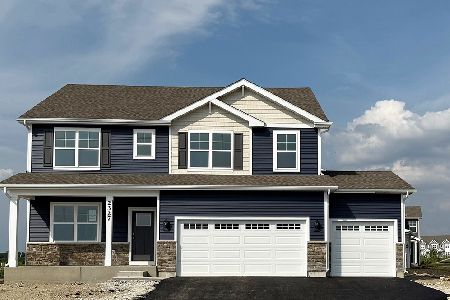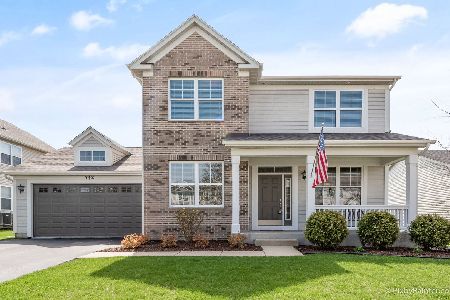738 Versailles Parkway, Oswego, Illinois 60543
$263,000
|
Sold
|
|
| Status: | Closed |
| Sqft: | 2,754 |
| Cost/Sqft: | $98 |
| Beds: | 4 |
| Baths: | 3 |
| Year Built: | 2005 |
| Property Taxes: | $8,518 |
| Days On Market: | 4235 |
| Lot Size: | 0,18 |
Description
Almost 3,000 sq ft of perfect! 4BR, 2.1BA + 1st floor office, large dining room and family room w/FP! Gourmet kitchen upgraded with double oven/island/built-in stationary desk, can lighting. Xtra deep 9' full bsmt. Outdoor kitchen/grill + gazebo. 3 onsite schools. Churchill Club is HIGHLY sought after Clubhouse Comm. Enjoy pools, vball, bball, tennis courts, walking paths and lake. Just professionally painted!
Property Specifics
| Single Family | |
| — | |
| Colonial | |
| 2005 | |
| Full | |
| THE BOLD RULER | |
| No | |
| 0.18 |
| Kendall | |
| Churchill Club | |
| 20 / Monthly | |
| Clubhouse,Exercise Facilities,Pool | |
| Public | |
| Public Sewer | |
| 08612971 | |
| 0311307003 |
Nearby Schools
| NAME: | DISTRICT: | DISTANCE: | |
|---|---|---|---|
|
Grade School
Churchill Elementary School |
308 | — | |
|
Middle School
Plank Junior High School |
308 | Not in DB | |
|
High School
Oswego East High School |
308 | Not in DB | |
Property History
| DATE: | EVENT: | PRICE: | SOURCE: |
|---|---|---|---|
| 11 Aug, 2014 | Sold | $263,000 | MRED MLS |
| 27 Jun, 2014 | Under contract | $269,900 | MRED MLS |
| — | Last price change | $271,900 | MRED MLS |
| 10 May, 2014 | Listed for sale | $274,900 | MRED MLS |
Room Specifics
Total Bedrooms: 4
Bedrooms Above Ground: 4
Bedrooms Below Ground: 0
Dimensions: —
Floor Type: Carpet
Dimensions: —
Floor Type: Carpet
Dimensions: —
Floor Type: Carpet
Full Bathrooms: 3
Bathroom Amenities: Separate Shower,Double Sink,Garden Tub
Bathroom in Basement: 0
Rooms: Office,Eating Area
Basement Description: Unfinished
Other Specifics
| 3 | |
| Concrete Perimeter | |
| Asphalt | |
| Gazebo, Stamped Concrete Patio, Storms/Screens | |
| — | |
| 65X125 | |
| Unfinished | |
| Full | |
| Vaulted/Cathedral Ceilings, Hardwood Floors, First Floor Laundry | |
| Double Oven, Microwave, Dishwasher, Refrigerator, Washer, Dryer, Disposal | |
| Not in DB | |
| Clubhouse, Pool, Tennis Courts, Sidewalks | |
| — | |
| — | |
| Wood Burning, Gas Starter |
Tax History
| Year | Property Taxes |
|---|---|
| 2014 | $8,518 |
Contact Agent
Nearby Similar Homes
Nearby Sold Comparables
Contact Agent
Listing Provided By
Ayers Realty Group









