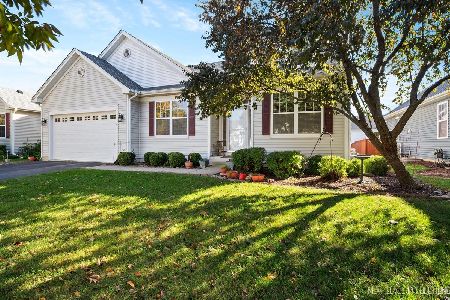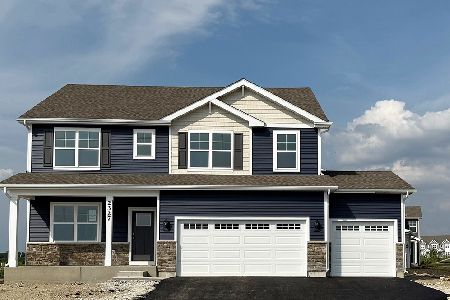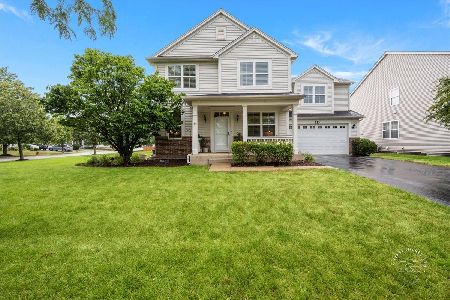736 Versailles Parkway, Oswego, Illinois 60543
$280,000
|
Sold
|
|
| Status: | Closed |
| Sqft: | 2,360 |
| Cost/Sqft: | $121 |
| Beds: | 4 |
| Baths: | 3 |
| Year Built: | 2006 |
| Property Taxes: | $7,413 |
| Days On Market: | 2830 |
| Lot Size: | 0,19 |
Description
Fabulous traditional floor plan in this desirable Churchill Club home! Formal living & dining rooms welcome you to make yourself comfortable! Newer farmhouse style flooring leads you to the gourmet kitchen featuring a breakfast bar, 42" cabinets, upgraded stainless steel appliances (new dishwasher in 2017), a double oven and cooktop. The gorgeous light fixture in the eating area will illuminate your family dinners! Let the beautiful oak railings guide you to the upstairs boasting 4 bedrooms! The spacious Master Bedroom and luxury master bath with dual sink vanity, separate shower and soaking tub provide a retreat for relaxation! Enjoy summer parties on your stylish stamped concrete patio and large backyard. The unfinished basement is waiting for your creative ideas! High efficiency furnace & water softener. The sought after Churchill Club community offers onsite grade and junior high schools, clubhouse, pool complex, bball/vball/tennis courts, walking paths and so much more!
Property Specifics
| Single Family | |
| — | |
| Colonial | |
| 2006 | |
| Partial | |
| GATE DANCER | |
| No | |
| 0.19 |
| Kendall | |
| Churchill Club | |
| 20 / Monthly | |
| Insurance,Clubhouse,Exercise Facilities,Pool | |
| Public | |
| Public Sewer | |
| 09884492 | |
| 0311307002 |
Nearby Schools
| NAME: | DISTRICT: | DISTANCE: | |
|---|---|---|---|
|
Grade School
Churchill Elementary School |
308 | — | |
|
Middle School
Plank Junior High School |
308 | Not in DB | |
|
High School
Oswego East High School |
308 | Not in DB | |
Property History
| DATE: | EVENT: | PRICE: | SOURCE: |
|---|---|---|---|
| 19 Mar, 2014 | Sold | $220,001 | MRED MLS |
| 11 Feb, 2014 | Under contract | $214,900 | MRED MLS |
| 14 May, 2013 | Listed for sale | $214,900 | MRED MLS |
| 21 May, 2018 | Sold | $280,000 | MRED MLS |
| 27 Mar, 2018 | Under contract | $285,000 | MRED MLS |
| — | Last price change | $292,500 | MRED MLS |
| 14 Mar, 2018 | Listed for sale | $292,500 | MRED MLS |
Room Specifics
Total Bedrooms: 4
Bedrooms Above Ground: 4
Bedrooms Below Ground: 0
Dimensions: —
Floor Type: Carpet
Dimensions: —
Floor Type: Carpet
Dimensions: —
Floor Type: Carpet
Full Bathrooms: 3
Bathroom Amenities: Separate Shower,Double Sink,Soaking Tub
Bathroom in Basement: 0
Rooms: Eating Area
Basement Description: Unfinished,Crawl
Other Specifics
| 2 | |
| Concrete Perimeter | |
| Asphalt | |
| Porch, Stamped Concrete Patio, Storms/Screens | |
| — | |
| 65 X 125 | |
| Unfinished | |
| Full | |
| Wood Laminate Floors, First Floor Laundry | |
| Double Oven, Microwave, Dishwasher, Refrigerator, Washer, Dryer, Disposal, Stainless Steel Appliance(s), Cooktop | |
| Not in DB | |
| Clubhouse, Pool, Tennis Courts, Sidewalks | |
| — | |
| — | |
| — |
Tax History
| Year | Property Taxes |
|---|---|
| 2014 | $7,283 |
| 2018 | $7,413 |
Contact Agent
Nearby Similar Homes
Nearby Sold Comparables
Contact Agent
Listing Provided By
eXp Realty











